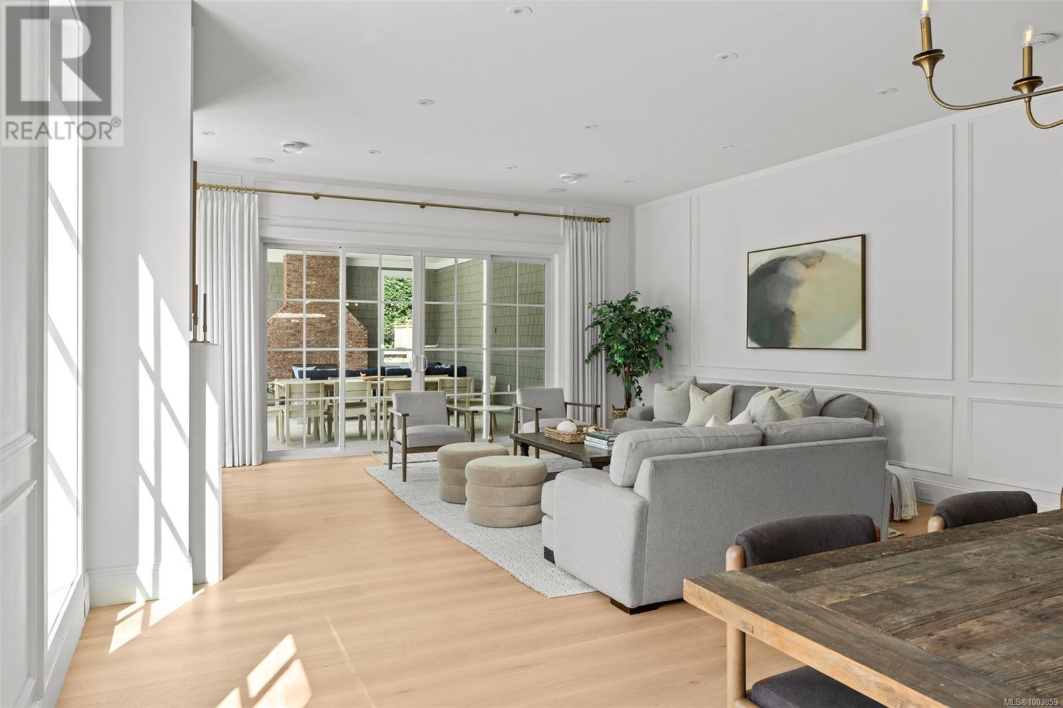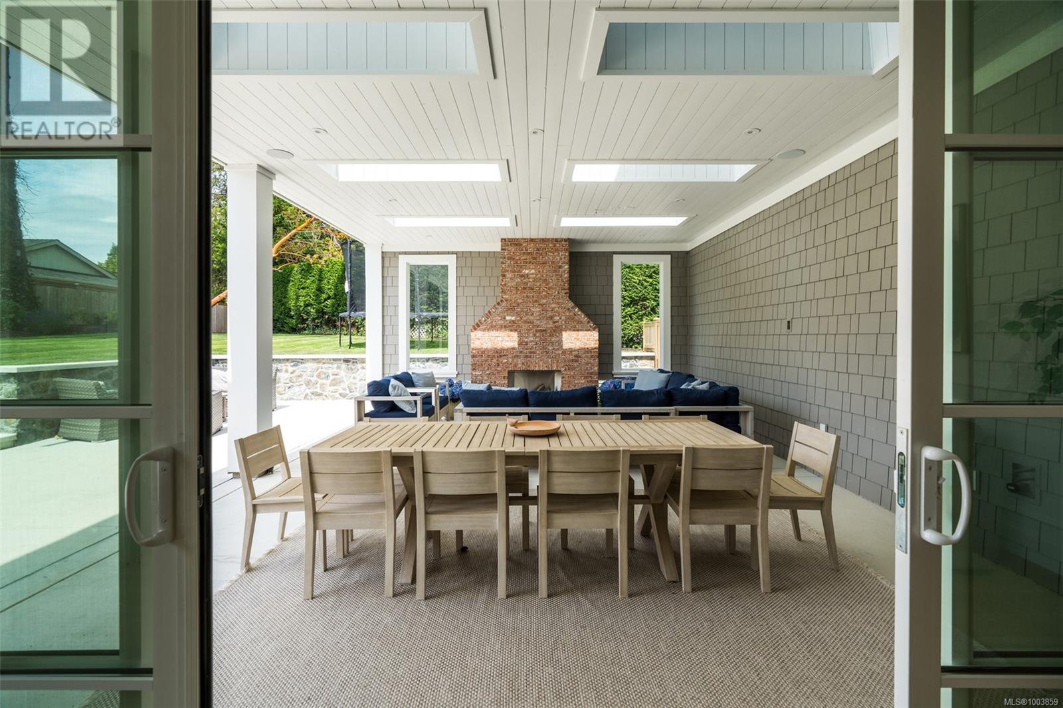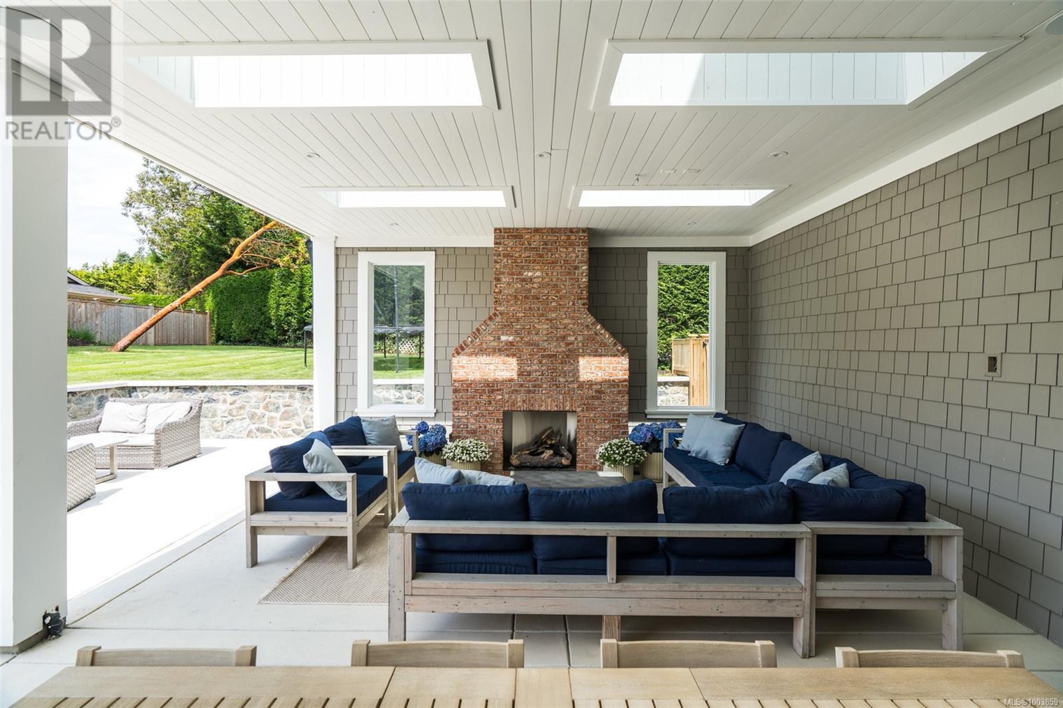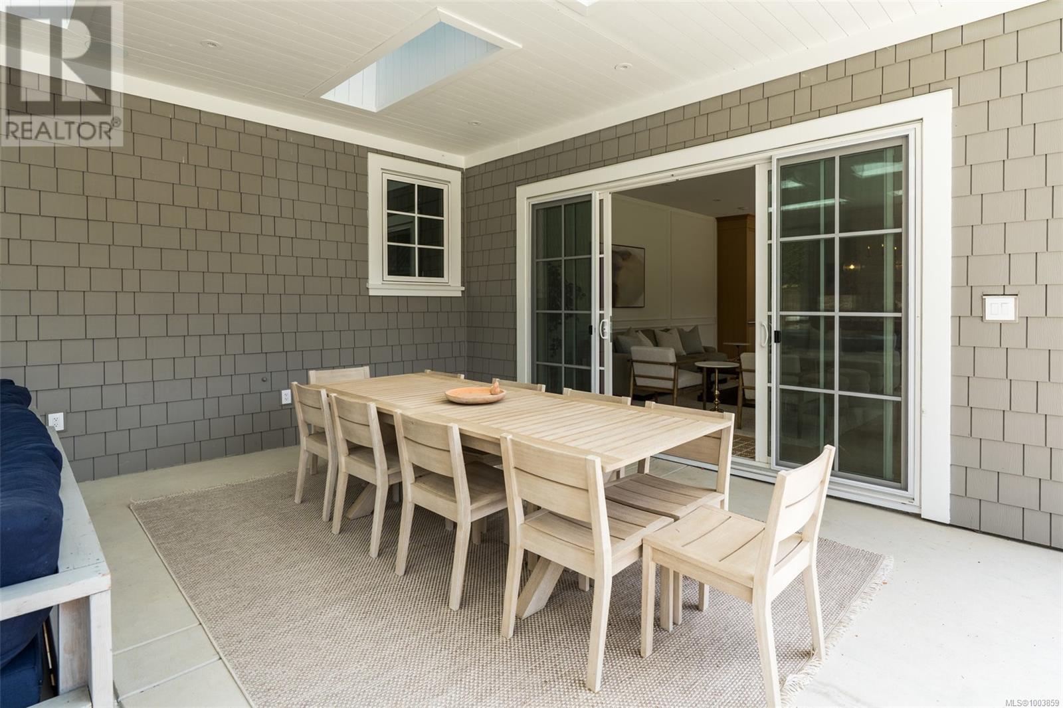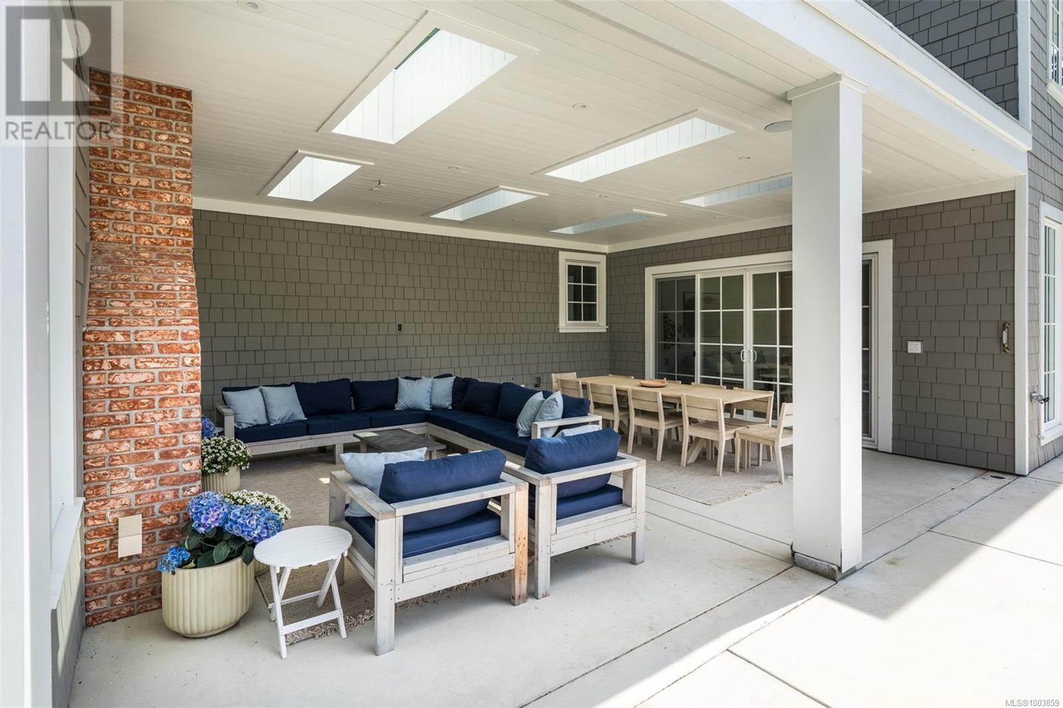3950 Sequoia Pl Saanich, British Columbia V8N 4N4
$3,600,000
Welcome to 3950 Sequoia Place, an exquisite West Coast Traditional residence nestled on a tranquil cul-de-sac in the heart of Cadboro Bay. Crafted by Windsor Oak Homes, this 5-bedroom, 5-bathroom estate offers over 4,800 sqft of refined living on an expansive 13,000 sqft lot, just moments from the sandy shores of Gyro Beach and the charming boutiques of Cadboro Bay Village. Step inside to discover a world of sophistication—Thomas Phillips cabinetry, gleaming quartz countertops, Jenn Air appliances, and intricate marble tile work set the tone for elevated everyday living. The west-facing backyard is a private oasis, featuring a covered patio of over 500 sqft, perfect for al fresco gatherings in any season. Indulge in the sanctuary of the primary suite, where vaulted ceilings, dual walk-in closets, and a spa-inspired ensuite with marble tile, light oak vanities, and polished nickel fixtures create a haven of tranquility. Heated tile floors and dual heat pumps ensure year-round comfort, while a self-contained one-bedroom suite above the garage offers flexibility for guests or extended family. Embrace the coveted Cadboro Bay lifestyle—where luxury, coastal beauty, and village charm come together in perfect harmony. (id:29647)
Property Details
| MLS® Number | 1003859 |
| Property Type | Single Family |
| Neigbourhood | Cadboro Bay |
| Features | Central Location, Cul-de-sac, Other |
| Parking Space Total | 5 |
| Plan | Vip25887 |
| Structure | Shed, Patio(s) |
Building
| Bathroom Total | 5 |
| Bedrooms Total | 5 |
| Architectural Style | Westcoast |
| Constructed Date | 2023 |
| Cooling Type | Air Conditioned |
| Fireplace Present | Yes |
| Fireplace Total | 3 |
| Heating Fuel | Electric, Natural Gas, Other |
| Heating Type | Baseboard Heaters, Forced Air, Heat Pump |
| Size Interior | 4821 Sqft |
| Total Finished Area | 4821 Sqft |
| Type | House |
Land
| Acreage | No |
| Size Irregular | 12891 |
| Size Total | 12891 Sqft |
| Size Total Text | 12891 Sqft |
| Zoning Type | Residential |
Rooms
| Level | Type | Length | Width | Dimensions |
|---|---|---|---|---|
| Second Level | Media | 18'11 x 18'6 | ||
| Second Level | Laundry Room | 13'9 x 7'11 | ||
| Second Level | Ensuite | 3-Piece | ||
| Second Level | Ensuite | 4-Piece | ||
| Second Level | Bedroom | 12'4 x 11'2 | ||
| Second Level | Bedroom | 12'6 x 11'2 | ||
| Second Level | Ensuite | 5-Piece | ||
| Second Level | Primary Bedroom | 15'2 x 14'1 | ||
| Main Level | Patio | 78'2 x 11'8 | ||
| Main Level | Patio | 25'8 x 19'6 | ||
| Main Level | Utility Room | 8'2 x 7'2 | ||
| Main Level | Porch | 35'9 x 6'3 | ||
| Main Level | Bathroom | 2-Piece | ||
| Main Level | Living Room | 18'10 x 18'1 | ||
| Main Level | Eating Area | 18'10 x 13'3 | ||
| Main Level | Pantry | 10'4 x 5'3 | ||
| Main Level | Kitchen | 21'4 x 13'3 | ||
| Main Level | Bedroom | 19'2 x 11'9 | ||
| Main Level | Den | 19 ft | 12 ft | 19 ft x 12 ft |
| Main Level | Mud Room | 12'2 x 8'1 | ||
| Main Level | Entrance | 18'8 x 8'2 | ||
| Other | Laundry Room | 3 ft | 3 ft | 3 ft x 3 ft |
| Other | Bathroom | 3-Piece | ||
| Other | Living Room | 14'1 x 11'6 | ||
| Other | Kitchen | 13'6 x 8'7 | ||
| Other | Bedroom | 10'10 x 9'11 |
https://www.realtor.ca/real-estate/28517434/3950-sequoia-pl-saanich-cadboro-bay

103-4400 Chatterton Way
Victoria, British Columbia V8X 5J2
(250) 479-3333
(250) 479-3565
www.sutton.com/

103-4400 Chatterton Way
Victoria, British Columbia V8X 5J2
(250) 479-3333
(250) 479-3565
www.sutton.com/
Interested?
Contact us for more information



















































