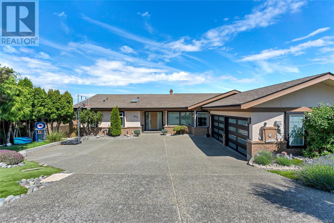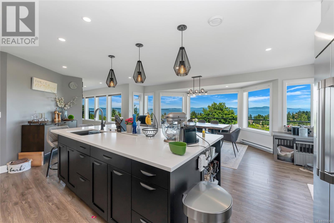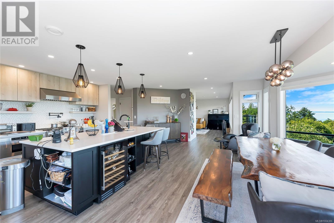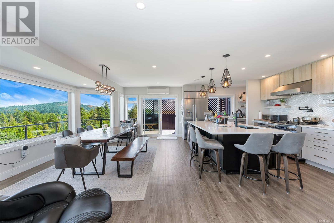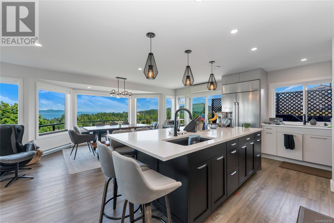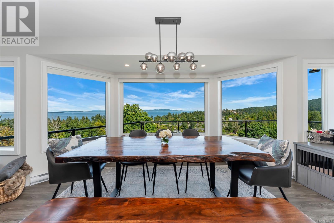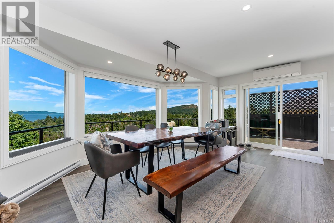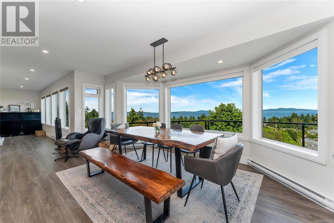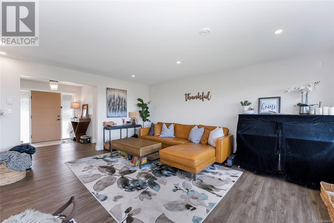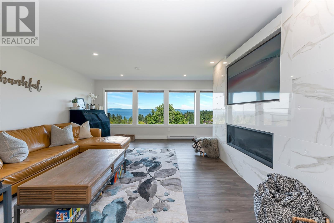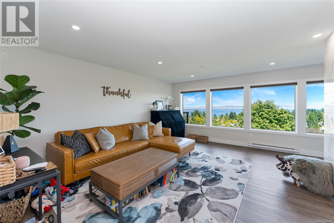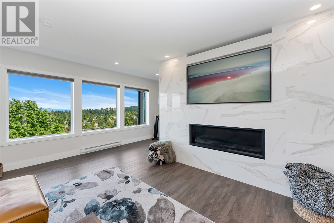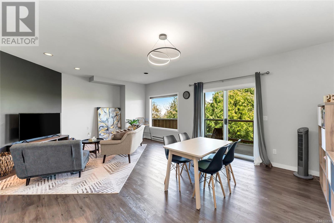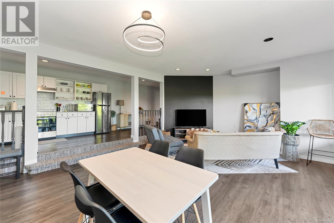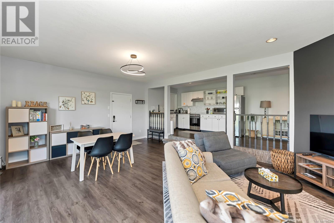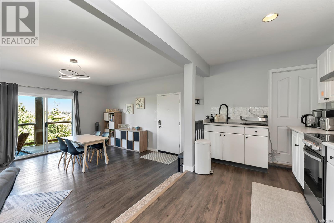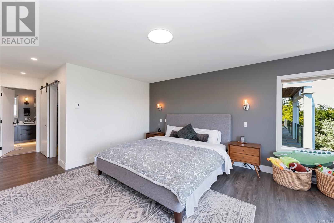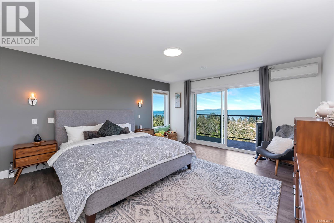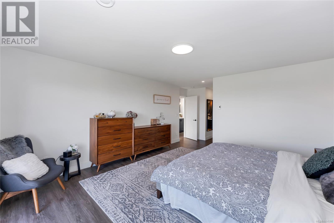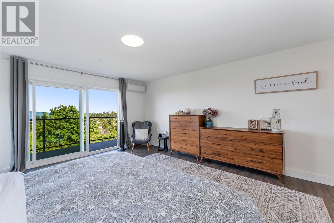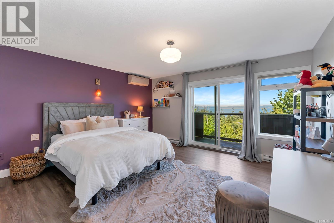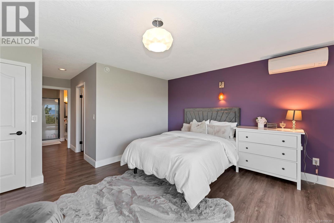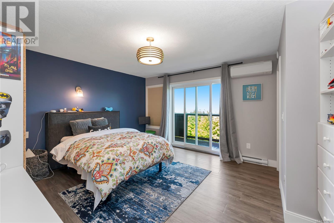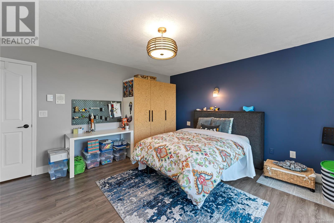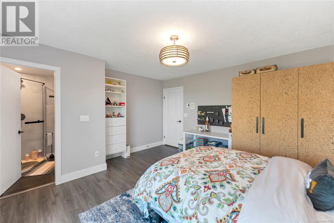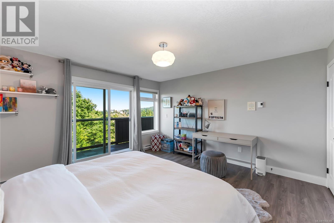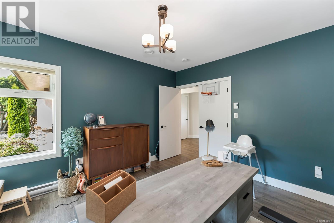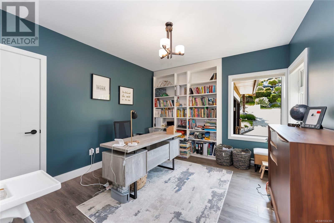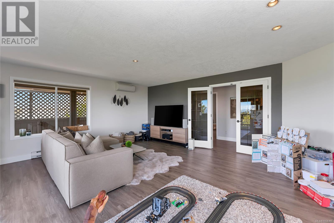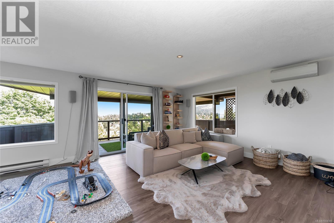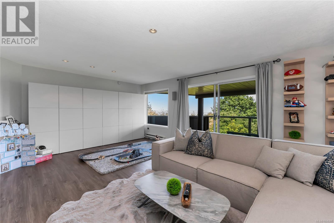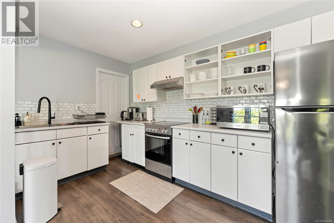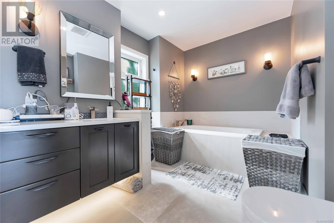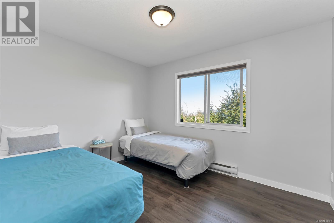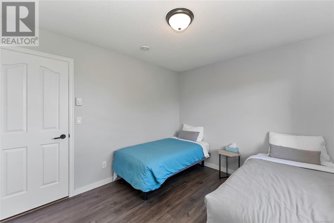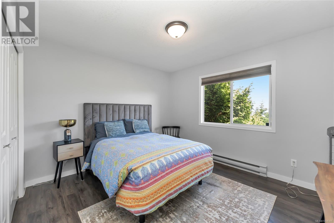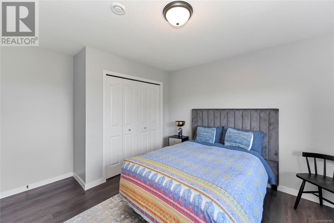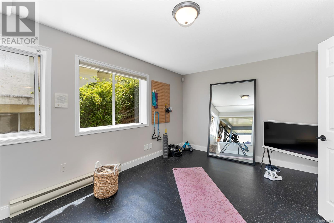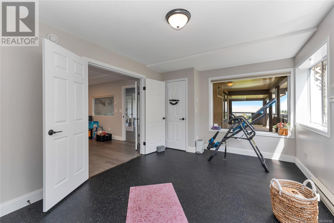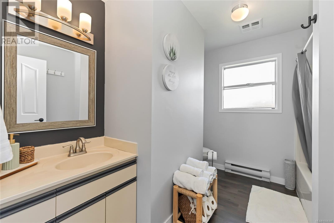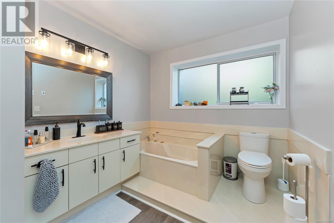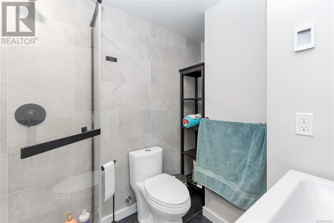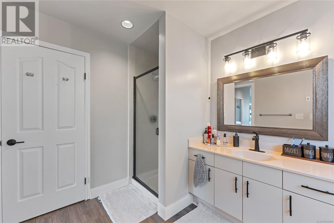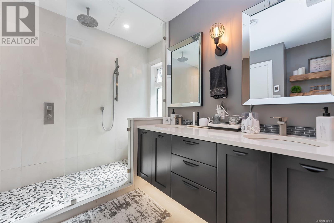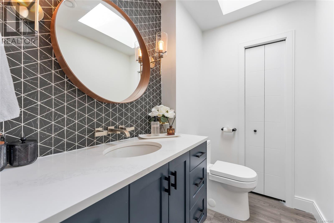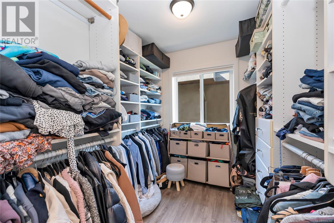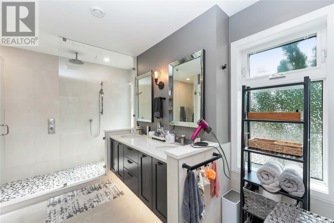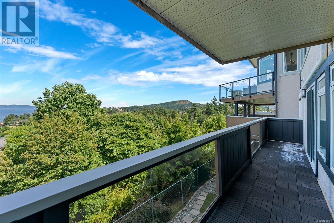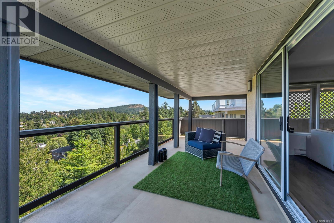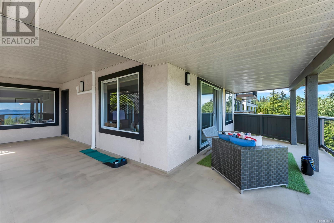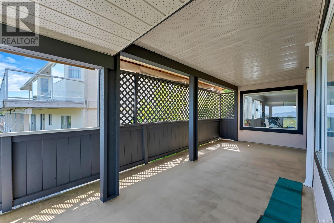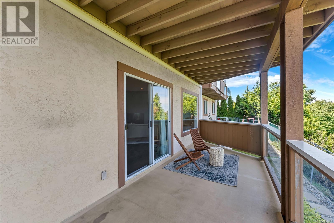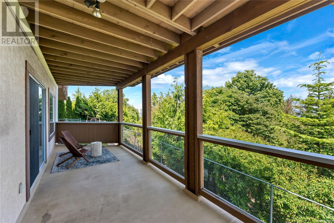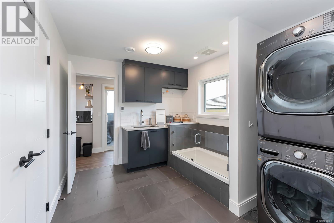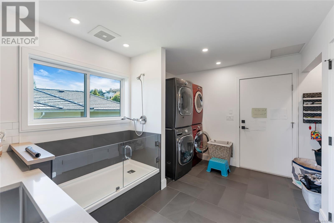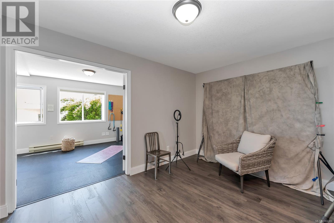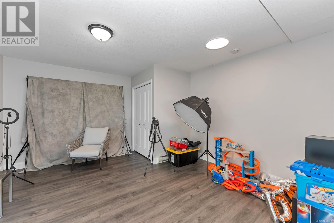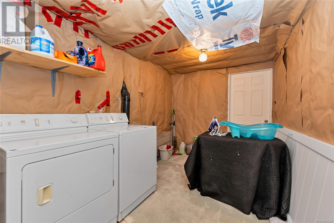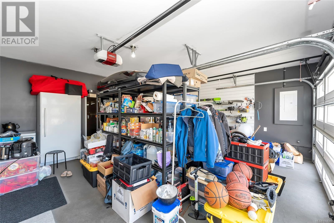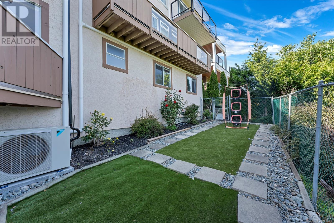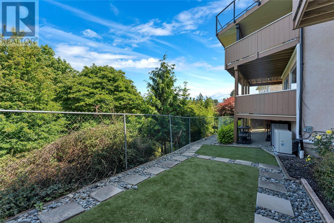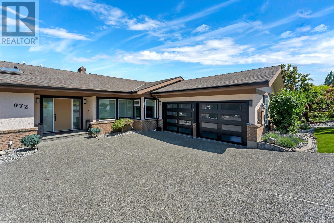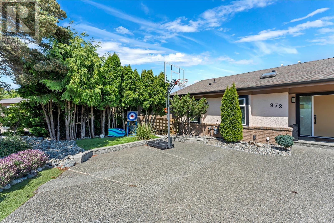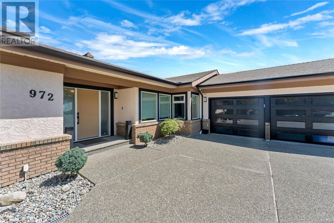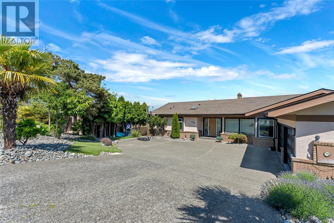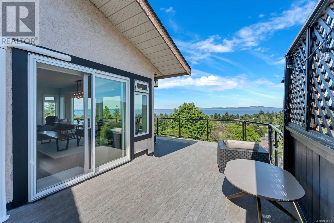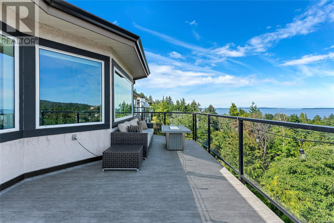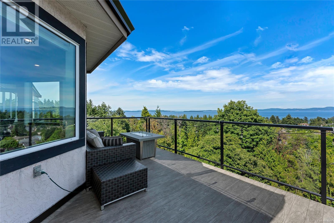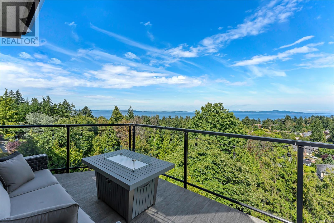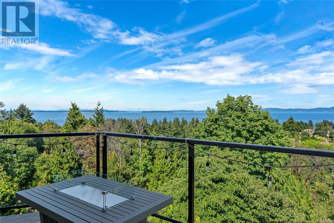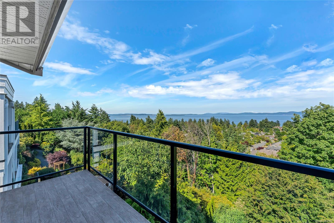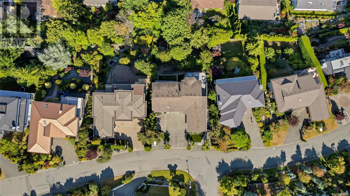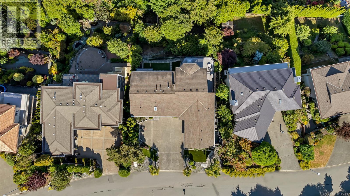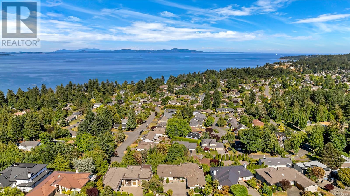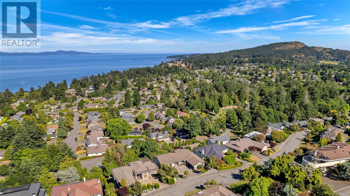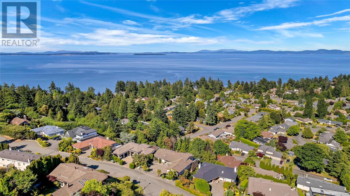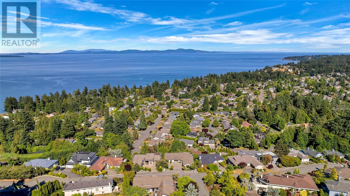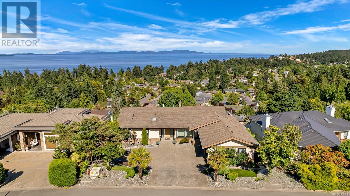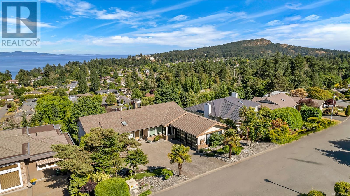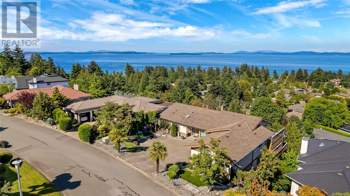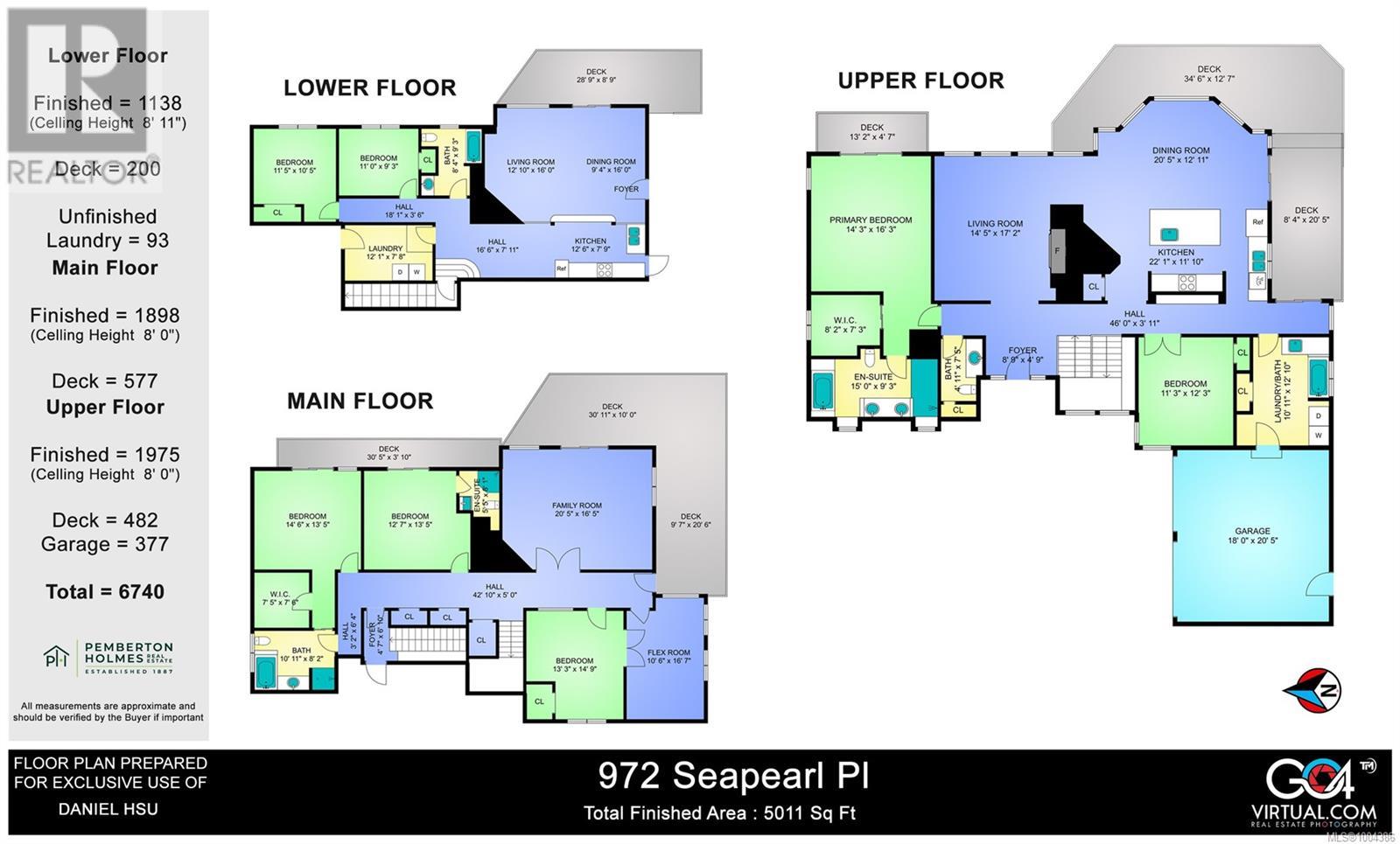972 Seapearl Pl Saanich, British Columbia V8Y 2X2
$3,388,888
Beautifully renovated 7 bedroom, 5 bathroom & 1 Pet bathroom home with breathtaking ocean views. Nestled in one of the most soughtafter neighborhoods Cordova Bay, this home is thoughtfully designed to maximize natural light and stunning vistas. Open concept kitchen features sleek stainless steel appliances, and the spacious dining room is perfect for gatherings with family and friends. Spacious living room with a linear wall fireplace. Large primary bedroom offers a walk-in closet and a luxurious ensuite. Built-in pet bathtub, perfect for your furry friends.Expansive decks on every level provide ideal spaces for relaxation and entertaining. The home has been updated throughout with attention to detail and quality. Enjoy sweeping panoramic views of the ocean and Mount Baker. Located near parks, this home is the perfect blend of luxury and convenience. Come make it your DESTINED home! (id:29647)
Property Details
| MLS® Number | 1004386 |
| Property Type | Single Family |
| Neigbourhood | Cordova Bay |
| Features | Private Setting, Wooded Area, Rectangular |
| Parking Space Total | 4 |
| Plan | Vip44061 |
| View Type | City View, Mountain View, Valley View |
Building
| Bathroom Total | 5 |
| Bedrooms Total | 7 |
| Constructed Date | 1989 |
| Cooling Type | Air Conditioned |
| Fireplace Present | Yes |
| Fireplace Total | 1 |
| Heating Fuel | Electric, Wood |
| Heating Type | Baseboard Heaters, Heat Pump |
| Size Interior | 5211 Sqft |
| Total Finished Area | 5011 Sqft |
| Type | House |
Land
| Acreage | No |
| Size Irregular | 11120 |
| Size Total | 11120 Sqft |
| Size Total Text | 11120 Sqft |
| Zoning Type | Residential |
Rooms
| Level | Type | Length | Width | Dimensions |
|---|---|---|---|---|
| Second Level | Laundry Room | 10'11 x 12'10 | ||
| Second Level | Bedroom | 11'3 x 12'3 | ||
| Second Level | Kitchen | 22'1 x 11'10 | ||
| Second Level | Dining Room | 20'5 x 12'11 | ||
| Second Level | Living Room | 14'5 x 17'2 | ||
| Second Level | Bathroom | 4'11 x 7'5 | ||
| Second Level | Ensuite | 15'0 x 9'3 | ||
| Second Level | Primary Bedroom | 14'3 x 16'3 | ||
| Lower Level | Kitchen | 12'6 x 7'9 | ||
| Lower Level | Dining Room | 9'4 x 16'0 | ||
| Lower Level | Living Room | 12'10 x 16'0 | ||
| Lower Level | Laundry Room | 12'1 x 7'8 | ||
| Lower Level | Bathroom | 8'4 x 9'3 | ||
| Lower Level | Bedroom | 11'0 x 9'3 | ||
| Lower Level | Bedroom | 11'5 x 10'5 | ||
| Main Level | Other | 10'6 x 16'7 | ||
| Main Level | Bedroom | 13'3 x 14'9 | ||
| Main Level | Family Room | 20'5 x 16'5 | ||
| Main Level | Bathroom | 10'11 x 8'2 | ||
| Main Level | Ensuite | 5'5 x 8'1 | ||
| Main Level | Bedroom | 12'7 x 13'5 | ||
| Main Level | Bedroom | 14'6 x 13'5 |
https://www.realtor.ca/real-estate/28518820/972-seapearl-pl-saanich-cordova-bay

150-805 Cloverdale Ave
Victoria, British Columbia V8X 2S9
(250) 384-8124
(800) 665-5303
(250) 380-6355
www.pembertonholmes.com/
Interested?
Contact us for more information


