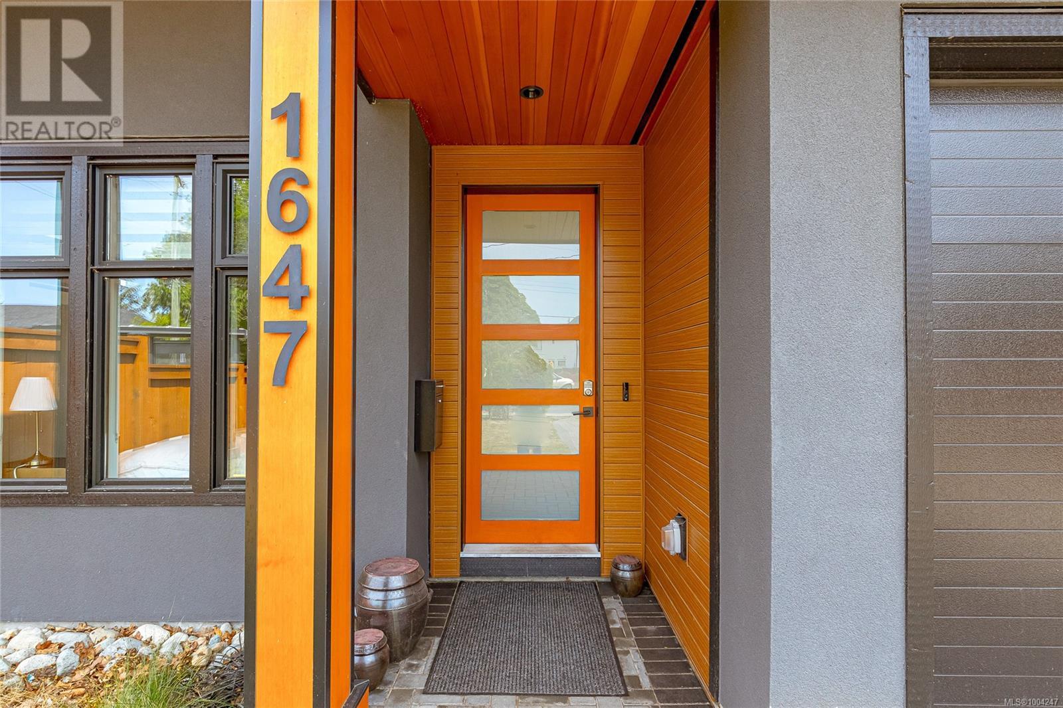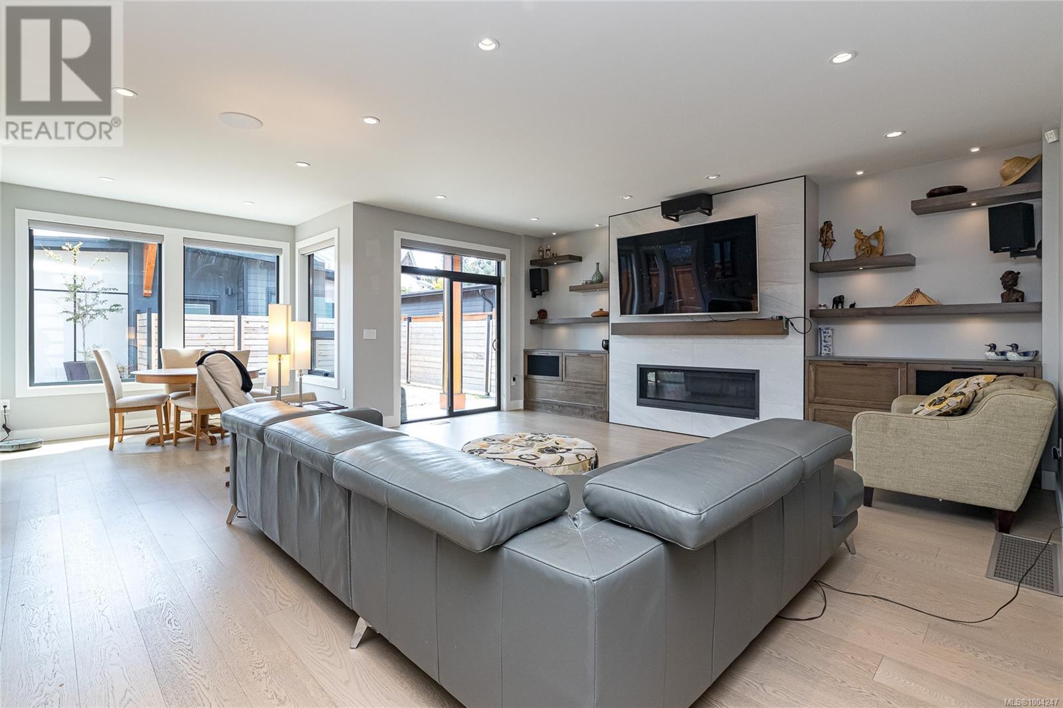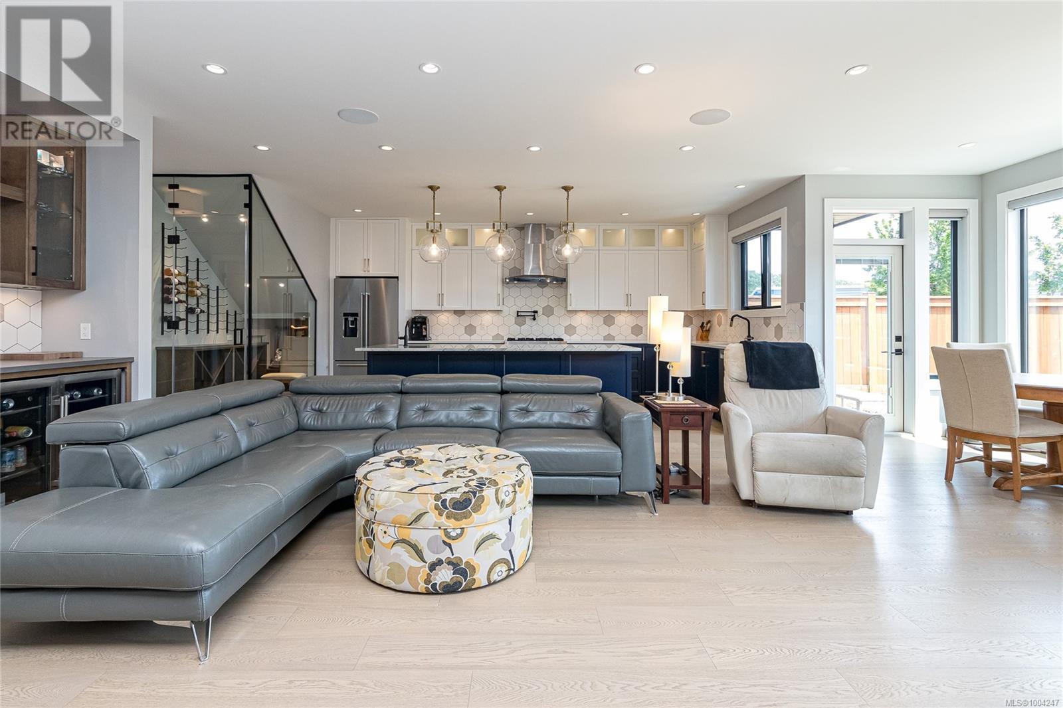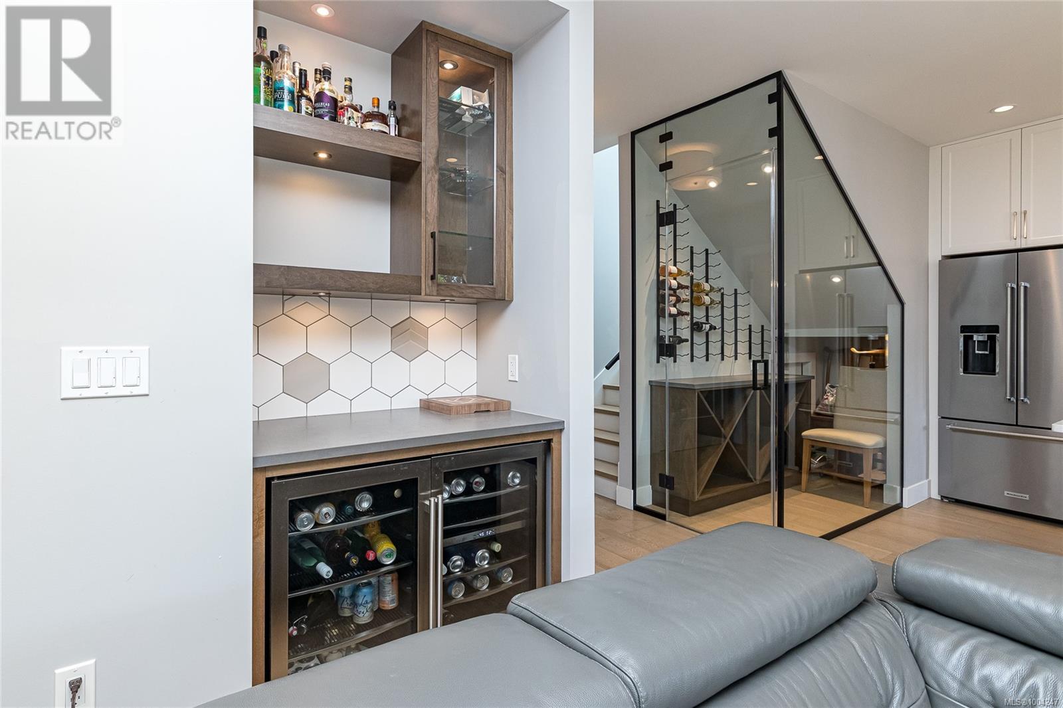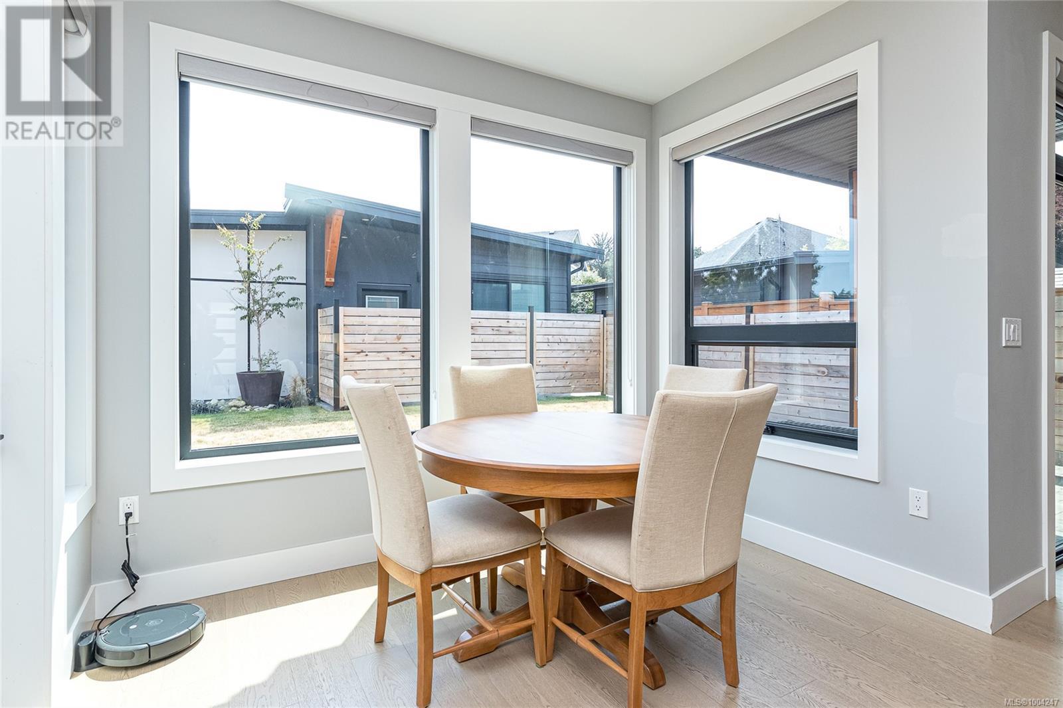1647 Kenmore Rd Saanich, British Columbia V8N 4M8
$2,290,000
Discover this exceptional newer-built custom home in Gordon Head. Showcasing sleek contemporary design with 2 additional accommodations; featuring A fully self-contained suite above the garage, A detached accessory building ideal for a home office, gym, or studio space, The home is finished to the highest standard: A deluxe temperature-controlled wine room, Gourmet kitchen with an over-sized quartz island, Premium appliance package including a 6-burner gas stove, Rich wood cabinetry & custom built-ins, Smart Home integration for lighting, doors, & heating, Security system with cameras. Located in desirable Saanich East, this home is just minutes from UVic, top-rated schools, parks, recreation centers, & public transit. This low-maintenance lot is fully fenced with custom cedar fencing & a sprinkler system. Each suite is equipped with ductless heat pump for efficient heating and cooling. Don’t miss this rare opportunity to own a truly luxurious and flexible property in Victoria. (id:29647)
Property Details
| MLS® Number | 1004247 |
| Property Type | Single Family |
| Neigbourhood | Gordon Head |
| Features | Curb & Gutter, Southern Exposure, Other |
| Parking Space Total | 4 |
| Plan | Epp86504 |
| Structure | Patio(s) |
Building
| Bathroom Total | 5 |
| Bedrooms Total | 5 |
| Architectural Style | Contemporary |
| Constructed Date | 2020 |
| Cooling Type | Air Conditioned |
| Fireplace Present | Yes |
| Fireplace Total | 1 |
| Heating Fuel | Electric, Natural Gas |
| Heating Type | Baseboard Heaters, Heat Pump |
| Size Interior | 3788 Sqft |
| Total Finished Area | 3494 Sqft |
| Type | House |
Land
| Access Type | Road Access |
| Acreage | No |
| Size Irregular | 6853 |
| Size Total | 6853 Sqft |
| Size Total Text | 6853 Sqft |
| Zoning Type | Residential |
Rooms
| Level | Type | Length | Width | Dimensions |
|---|---|---|---|---|
| Second Level | Balcony | 20 ft | 4 ft | 20 ft x 4 ft |
| Second Level | Bathroom | 4-Piece | ||
| Second Level | Bedroom | 10 ft | 9 ft | 10 ft x 9 ft |
| Second Level | Bathroom | 4-Piece | ||
| Second Level | Ensuite | 6-Piece | ||
| Second Level | Bedroom | 12 ft | 10 ft | 12 ft x 10 ft |
| Second Level | Bedroom | 10 ft | 14 ft | 10 ft x 14 ft |
| Second Level | Primary Bedroom | 16 ft | 14 ft | 16 ft x 14 ft |
| Main Level | Patio | 10 ft | 6 ft | 10 ft x 6 ft |
| Main Level | Patio | 9 ft | 6 ft | 9 ft x 6 ft |
| Main Level | Bathroom | 2-Piece | ||
| Main Level | Laundry Room | 10 ft | 7 ft | 10 ft x 7 ft |
| Main Level | Dining Room | 10 ft | 9 ft | 10 ft x 9 ft |
| Main Level | Kitchen | 19 ft | 14 ft | 19 ft x 14 ft |
| Main Level | Living Room | 19 ft | 16 ft | 19 ft x 16 ft |
| Main Level | Den | 12 ft | 8 ft | 12 ft x 8 ft |
| Main Level | Entrance | 5 ft | 16 ft | 5 ft x 16 ft |
| Other | Patio | 17 ft | 6 ft | 17 ft x 6 ft |
| Other | Bathroom | 4-Piece | ||
| Other | Bedroom | 12 ft | 11 ft | 12 ft x 11 ft |
| Other | Living Room/dining Room | 17 ft | 11 ft | 17 ft x 11 ft |
| Other | Kitchen | 9 ft | 9 ft | 9 ft x 9 ft |
| Other | Entrance | 8 ft | 7 ft | 8 ft x 7 ft |
https://www.realtor.ca/real-estate/28515403/1647-kenmore-rd-saanich-gordon-head

202-505 Hamilton St
Vancouver, British Columbia V6B 2R1
(250) 220-8600
(250) 388-7382
www.onepercentrealty.com/
Interested?
Contact us for more information



