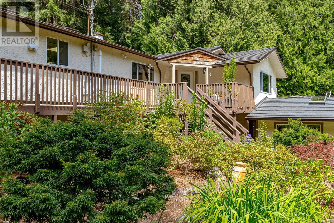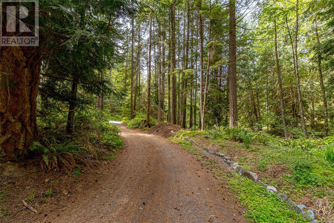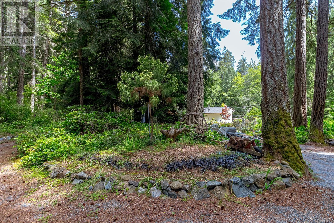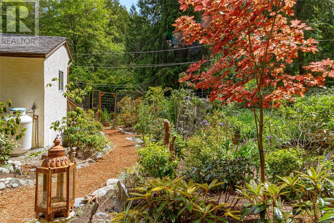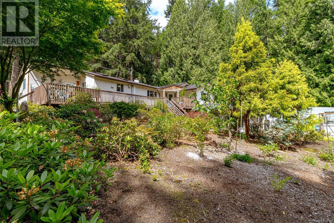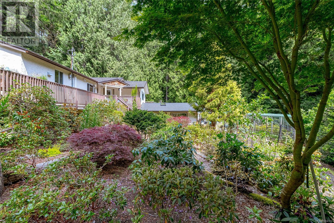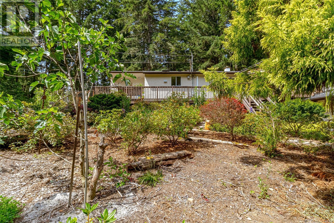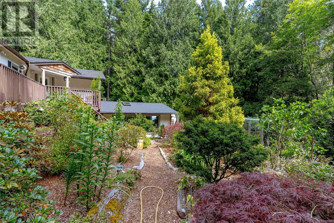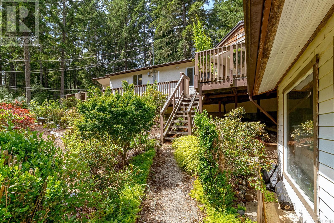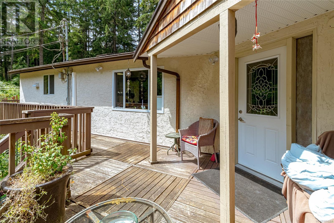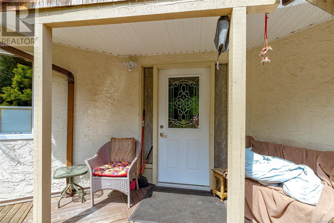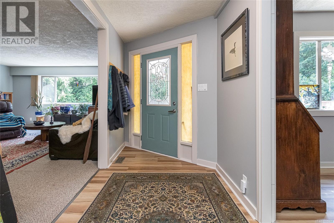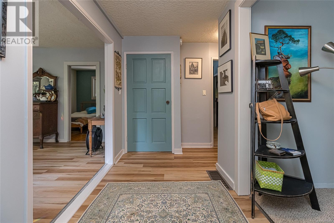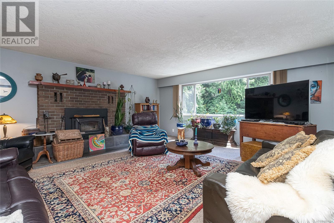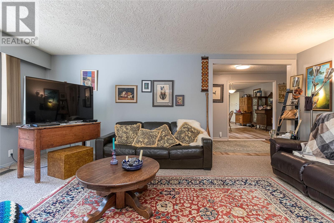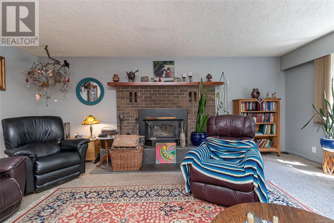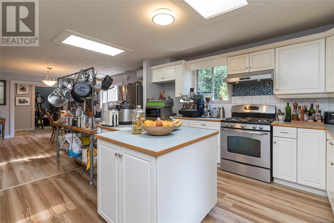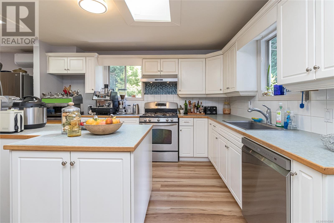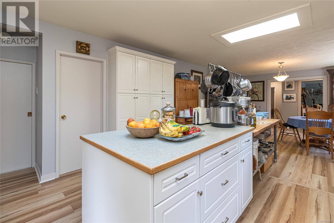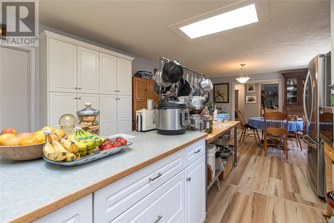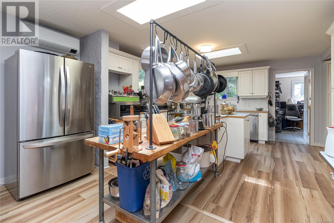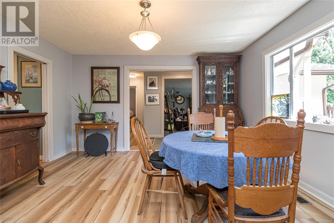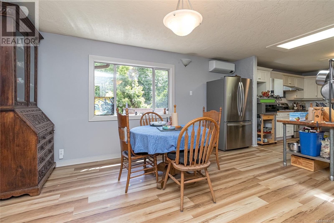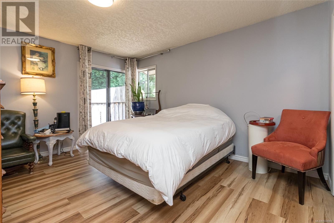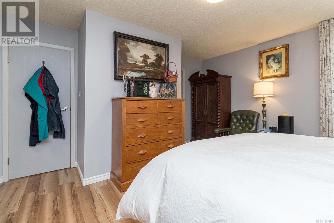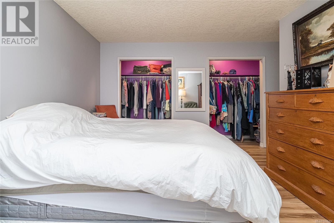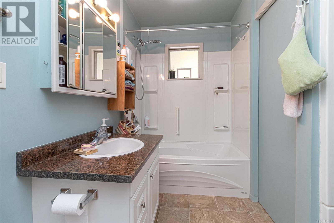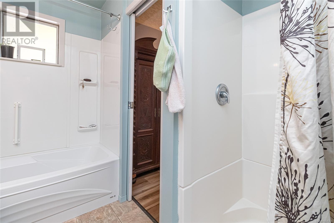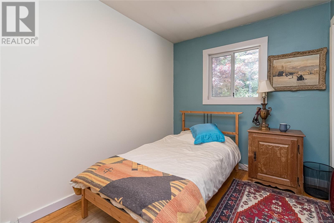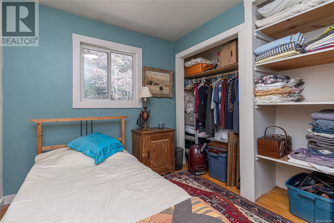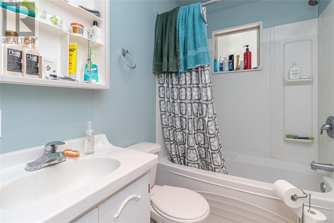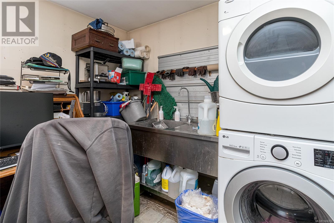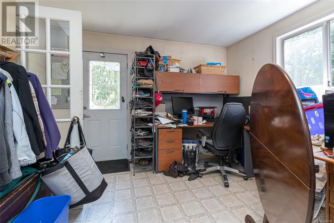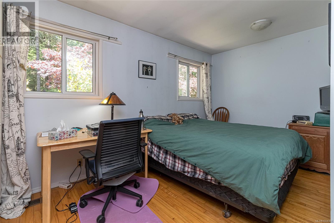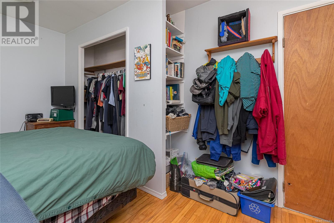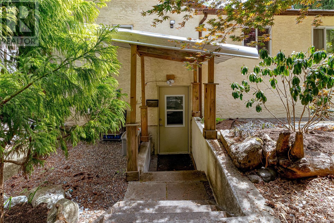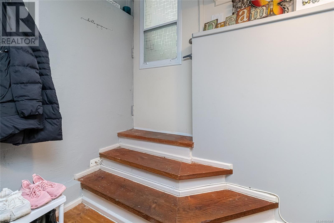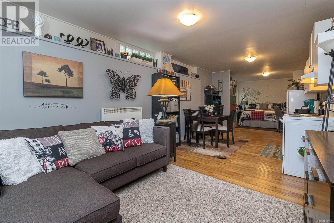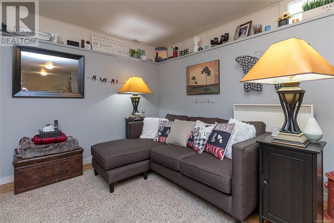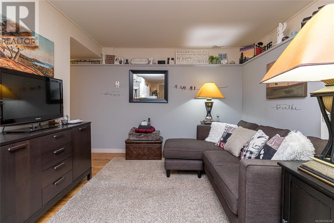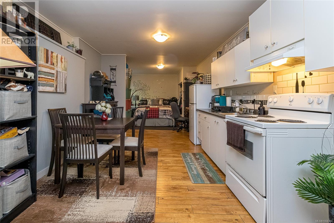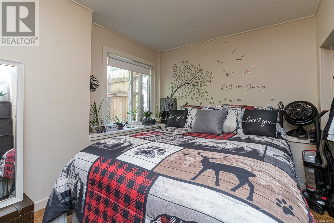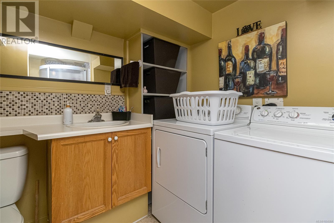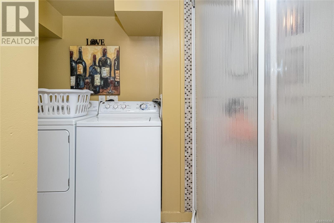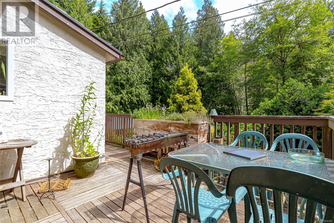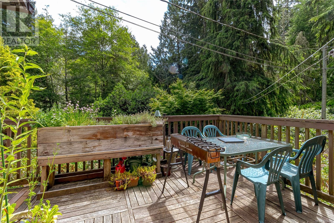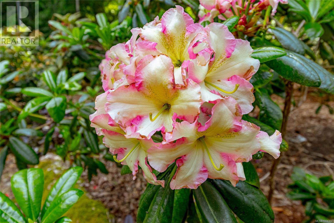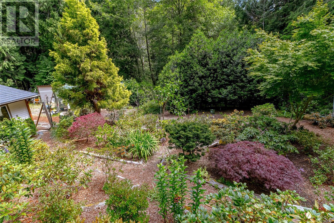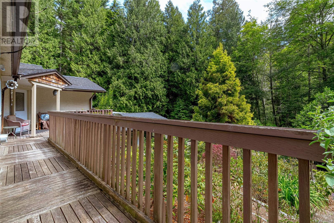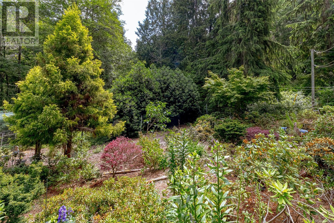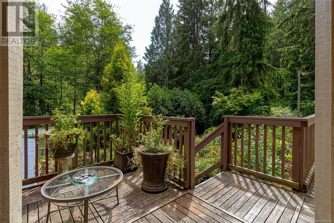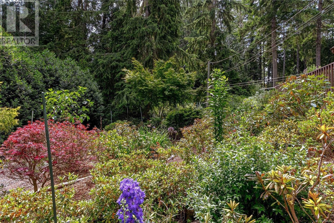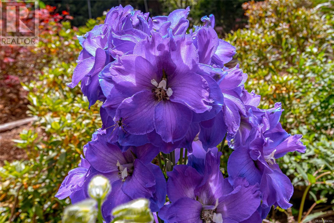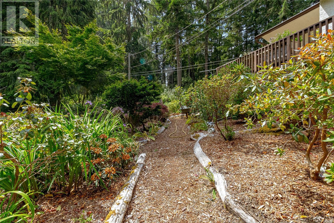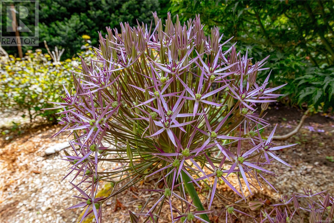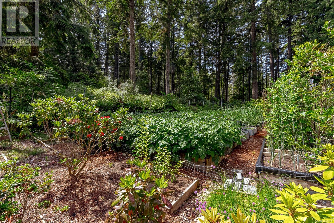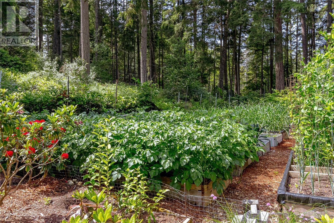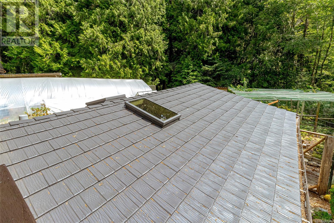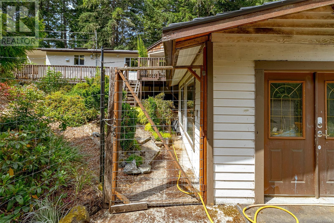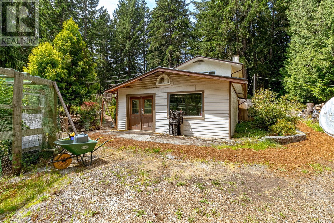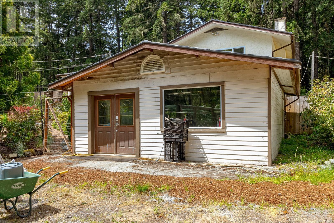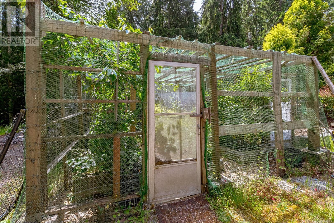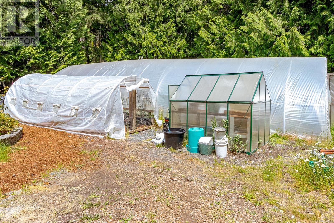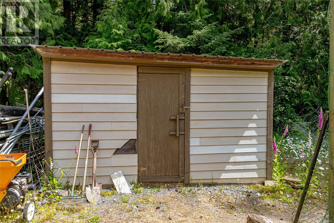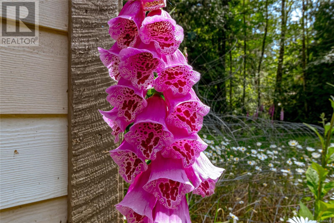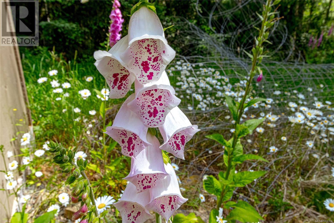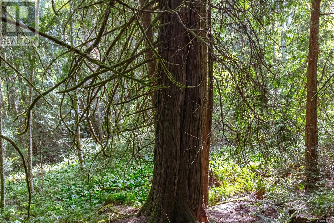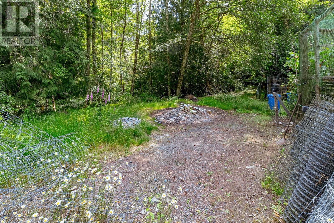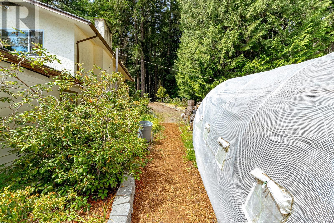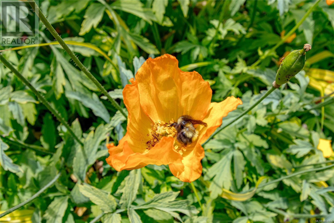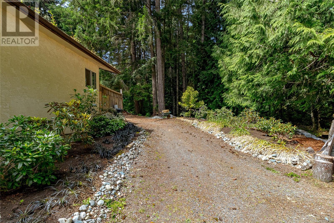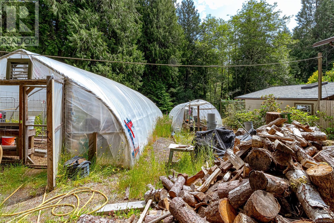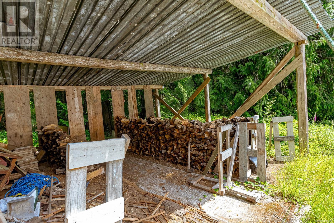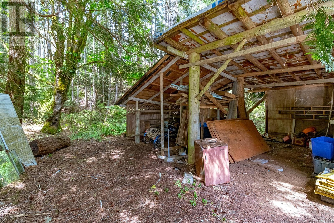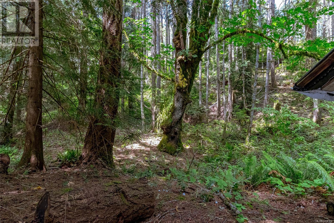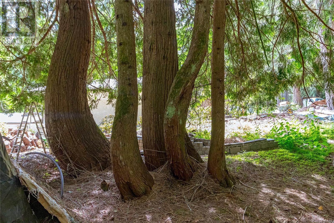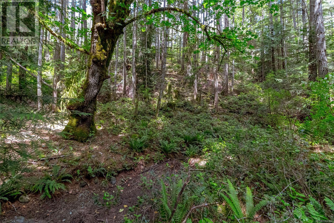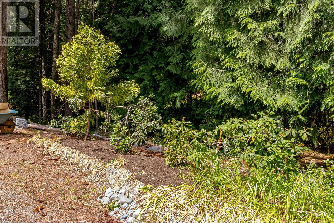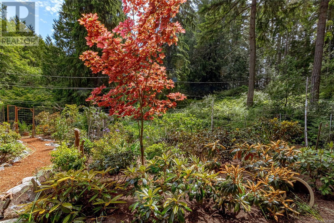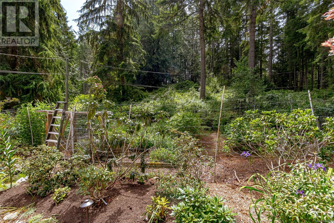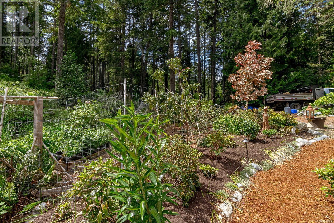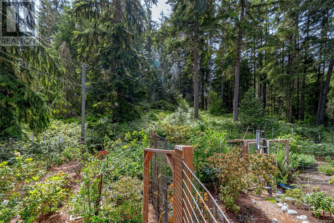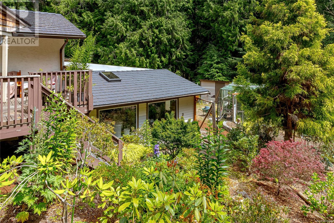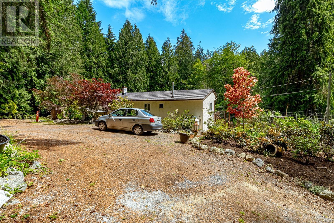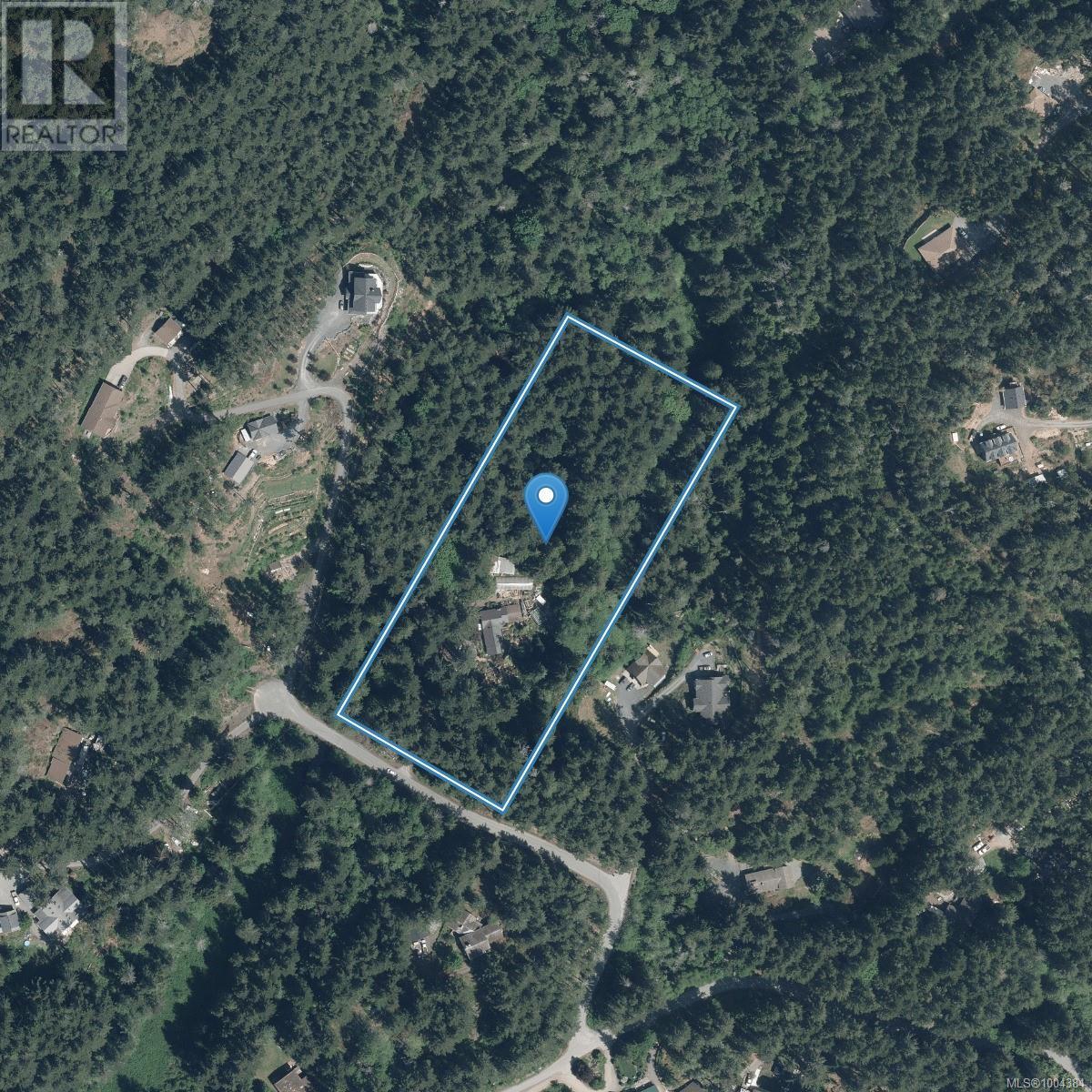1425 Todd Lane Metchosin, British Columbia V9C 0A5
$1,300,000
This beautiful home is set along a no thru road as you enter the circular driveway you're amazed by the exquisite flowers and trees that greet you. This 4 bedroom 3 bathroom house includes a bright lower level suite with its own washer and dryer. The main house is one level living including a large kitchen open to an airy dining room and the large cozy family room including a wood burning fireplace. An office/den along with 3 bedrooms and a primary bedroom with ensuite provides ample space for today's family. The house has a new roof, dishwasher, fresh paint, heat pump (2022) and new septic (2013). The outdoors is where the magic begins. 4.97 acres of peace and tranquility this property includes several accessory buildings to house your many projects or creative endeavours. Located mere minutes to Metchosin's coveted farmers markets. Plenty of room in the fenced garden to grow whatever your heart desires. This loved home won't last long book your showing today (id:29647)
Property Details
| MLS® Number | 1004384 |
| Property Type | Single Family |
| Neigbourhood | Kangaroo |
| Features | Acreage, Park Setting, Private Setting, Wooded Area, Other, Rectangular |
| Parking Space Total | 2 |
| Plan | Vip85540 |
| Structure | Barn, Greenhouse, Shed, Workshop |
Building
| Bathroom Total | 3 |
| Bedrooms Total | 4 |
| Appliances | Refrigerator |
| Architectural Style | Westcoast |
| Constructed Date | 1970 |
| Cooling Type | Air Conditioned |
| Fireplace Present | Yes |
| Fireplace Total | 1 |
| Heating Fuel | Wood |
| Heating Type | Heat Pump |
| Size Interior | 2688 Sqft |
| Total Finished Area | 2471 Sqft |
| Type | House |
Parking
| Stall |
Land
| Access Type | Road Access |
| Acreage | Yes |
| Size Irregular | 4.97 |
| Size Total | 4.97 Ac |
| Size Total Text | 4.97 Ac |
| Zoning Description | Ru |
| Zoning Type | Rural Residential |
Rooms
| Level | Type | Length | Width | Dimensions |
|---|---|---|---|---|
| Lower Level | Bathroom | 3-Piece | ||
| Lower Level | Bedroom | 10' x 11' | ||
| Lower Level | Kitchen | 10' x 11' | ||
| Lower Level | Utility Room | 10' x 25' | ||
| Lower Level | Entrance | 8' x 6' | ||
| Lower Level | Living Room | 11' x 12' | ||
| Main Level | Living Room | 17' x 20' | ||
| Main Level | Ensuite | 4-Piece | ||
| Main Level | Bedroom | 8' x 10' | ||
| Main Level | Bedroom | 14' x 8' | ||
| Main Level | Bathroom | 4-Piece | ||
| Main Level | Primary Bedroom | 14' x 14' | ||
| Main Level | Dining Room | 14' x 14' | ||
| Main Level | Laundry Room | 11' x 15' | ||
| Main Level | Kitchen | 16' x 13' |
https://www.realtor.ca/real-estate/28516366/1425-todd-lane-metchosin-kangaroo

301-3450 Uptown Blvd
Victoria, British Columbia V8Z 0B9
(250) 708-2000
Interested?
Contact us for more information


