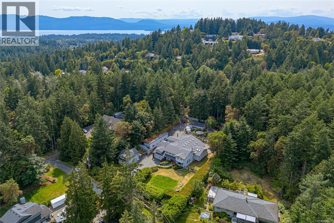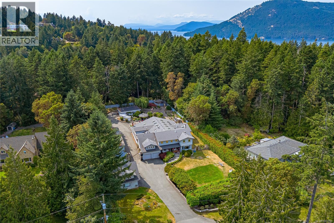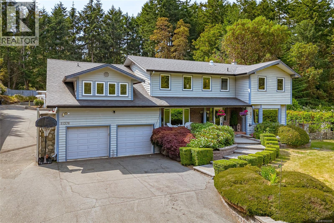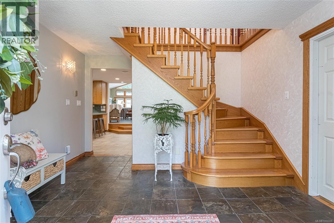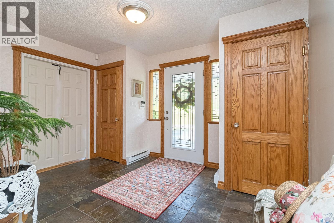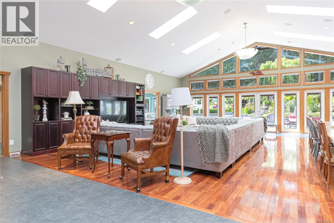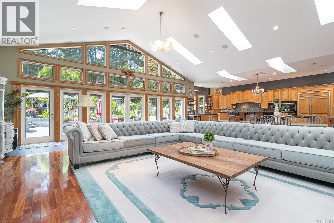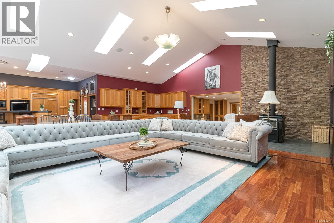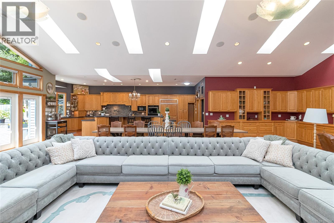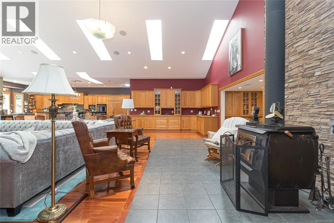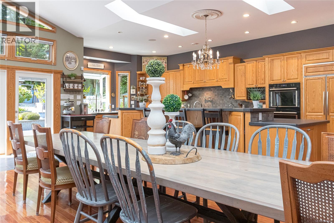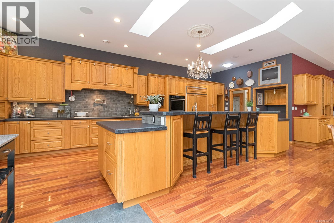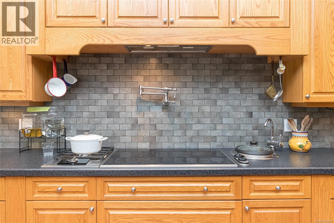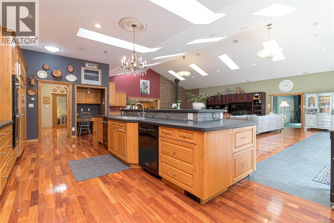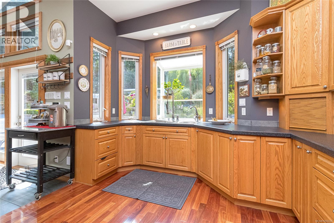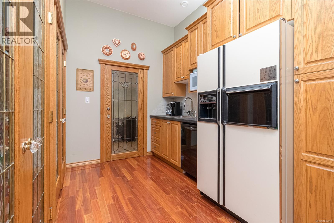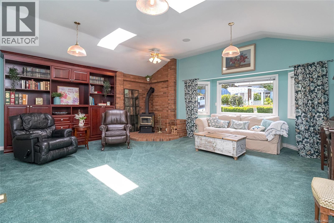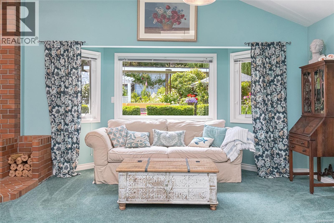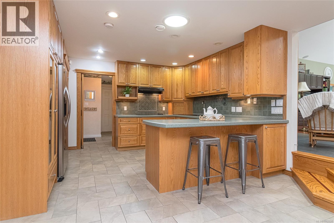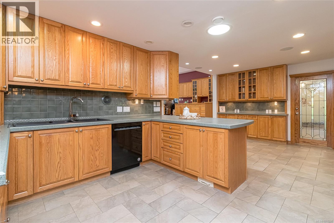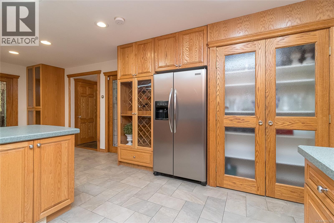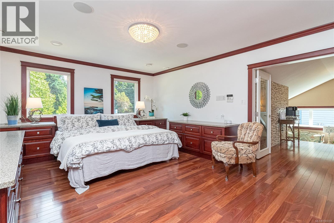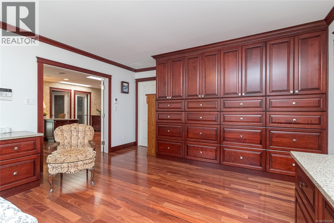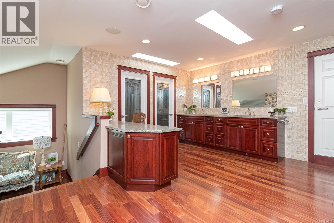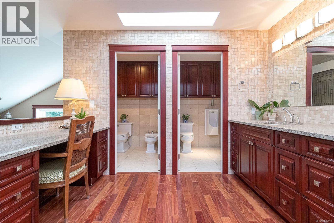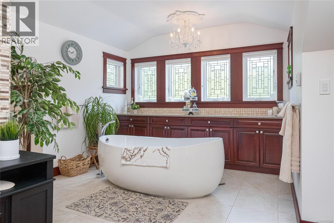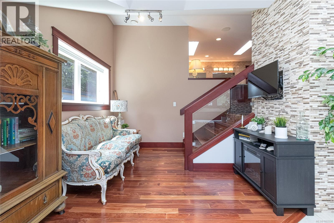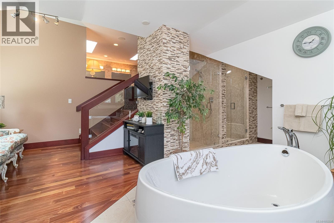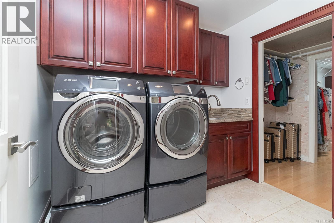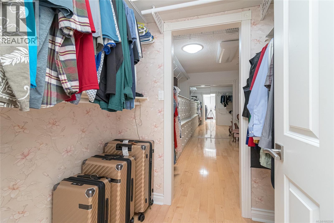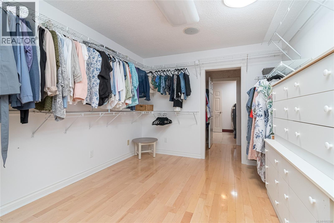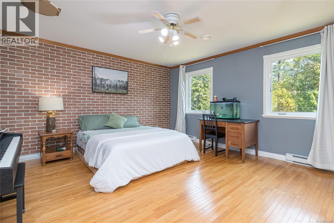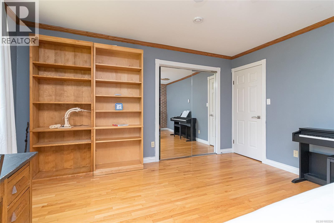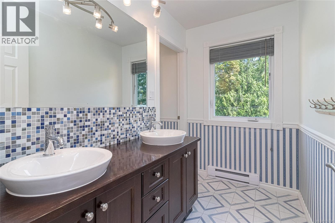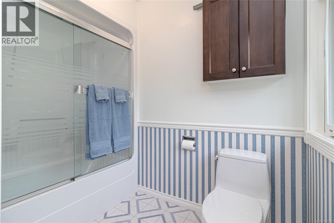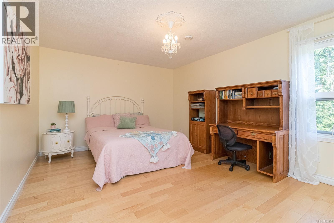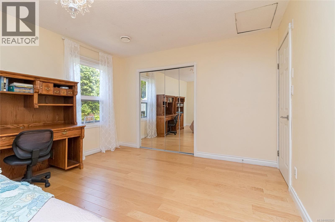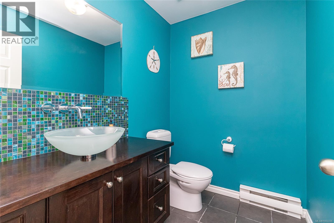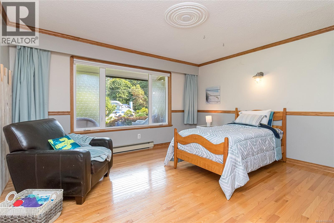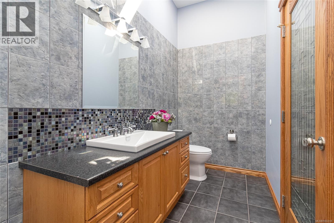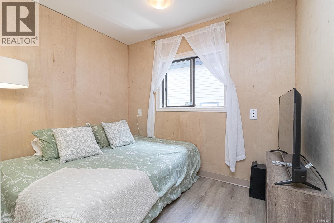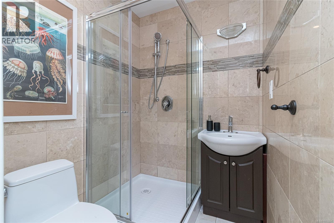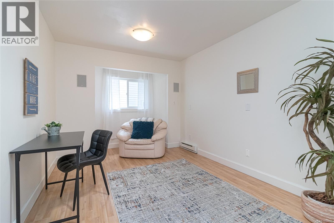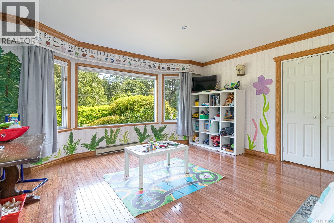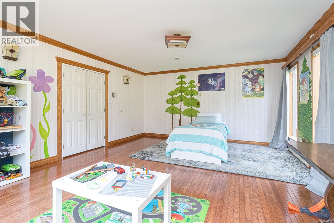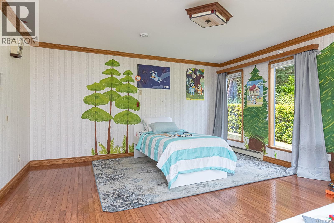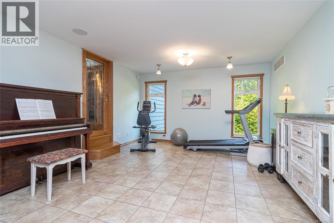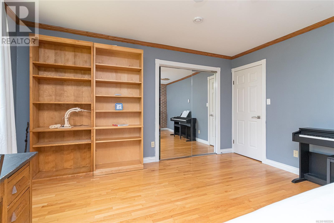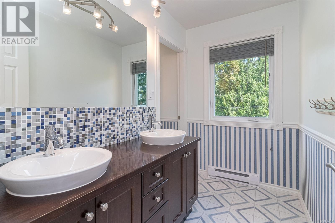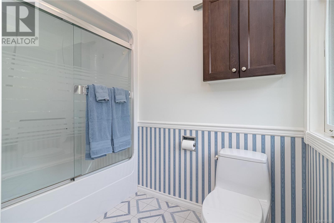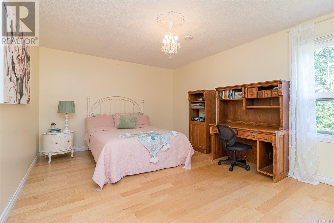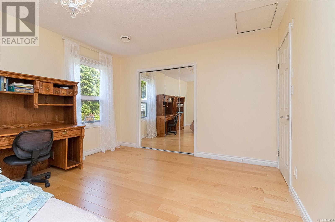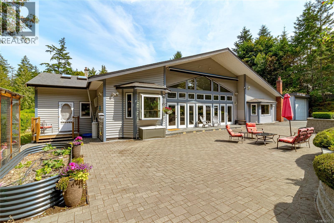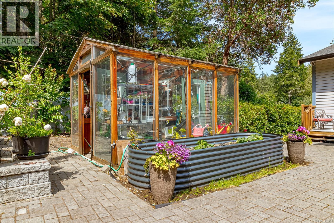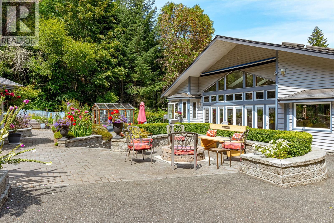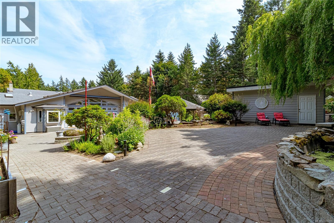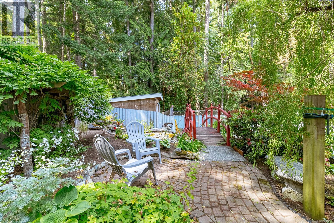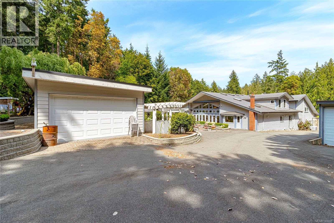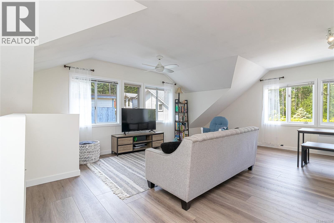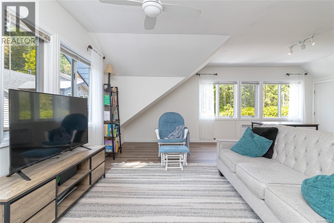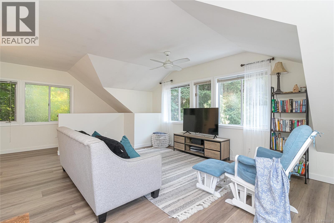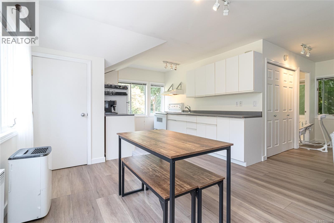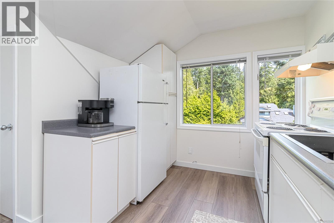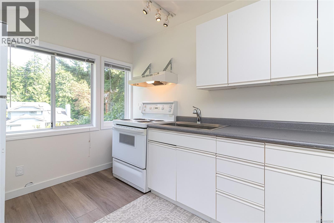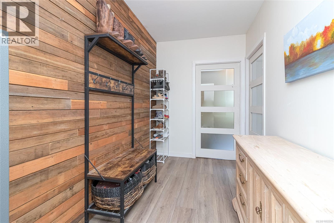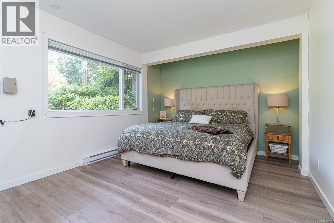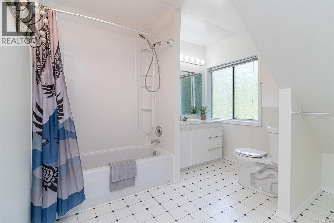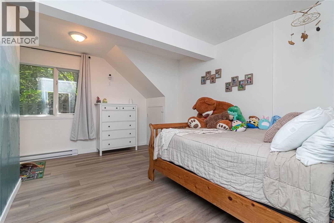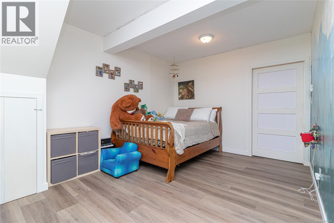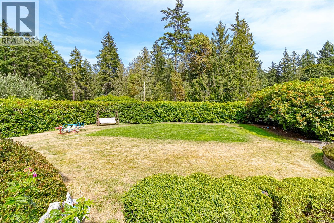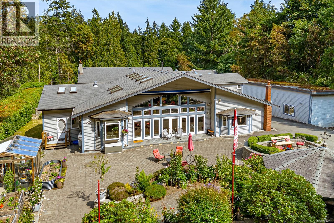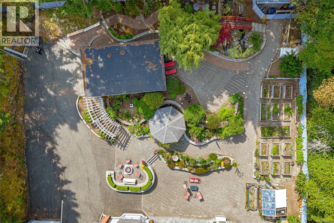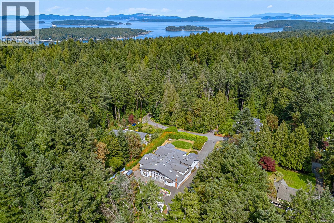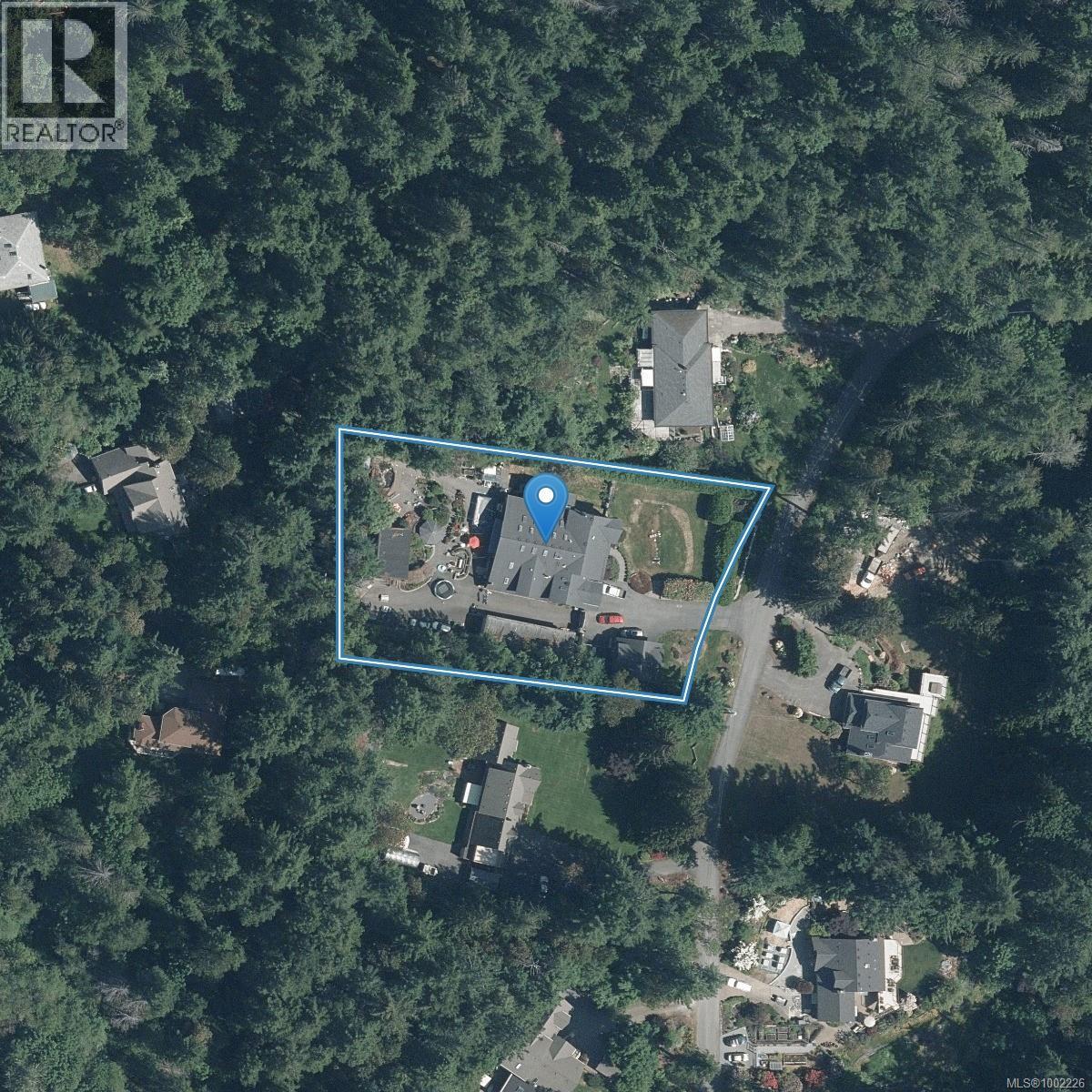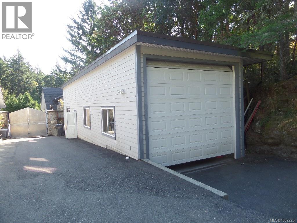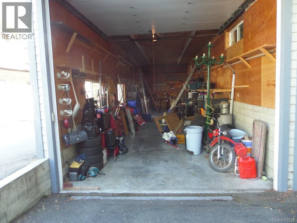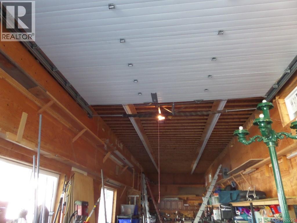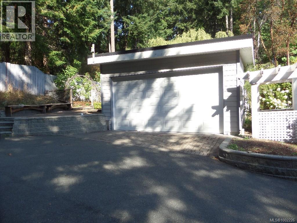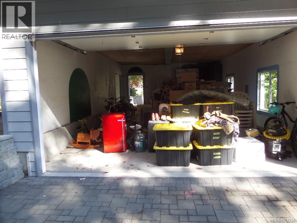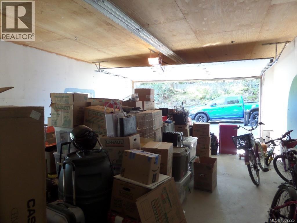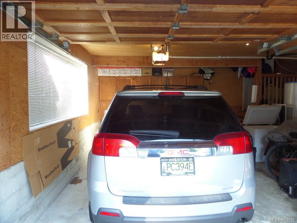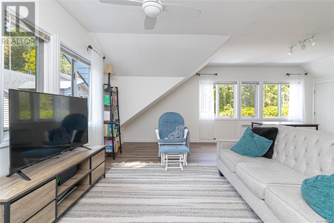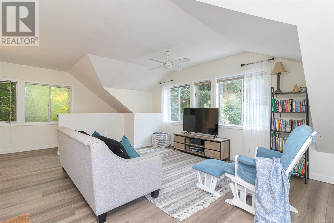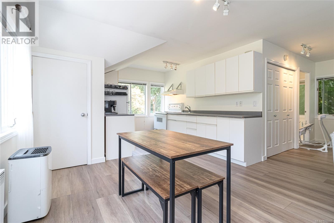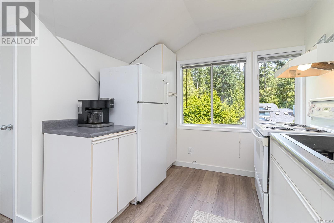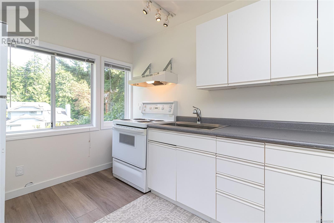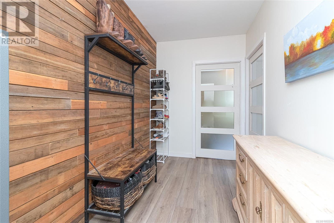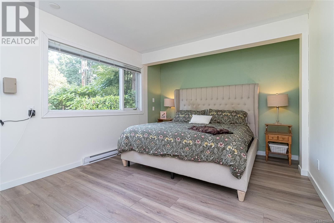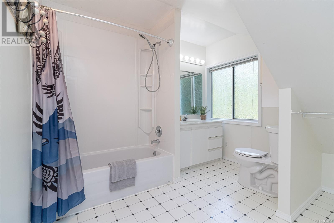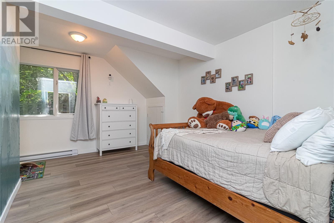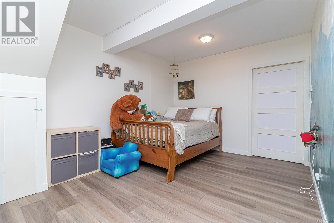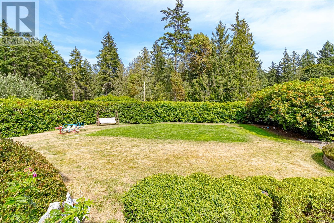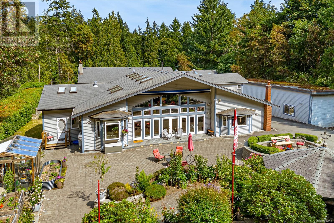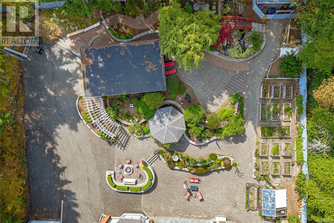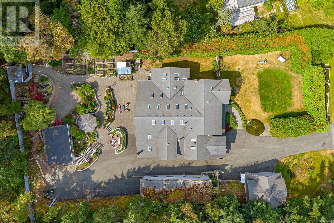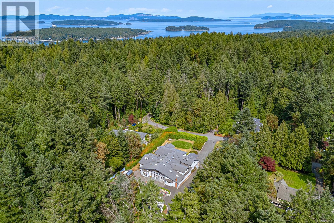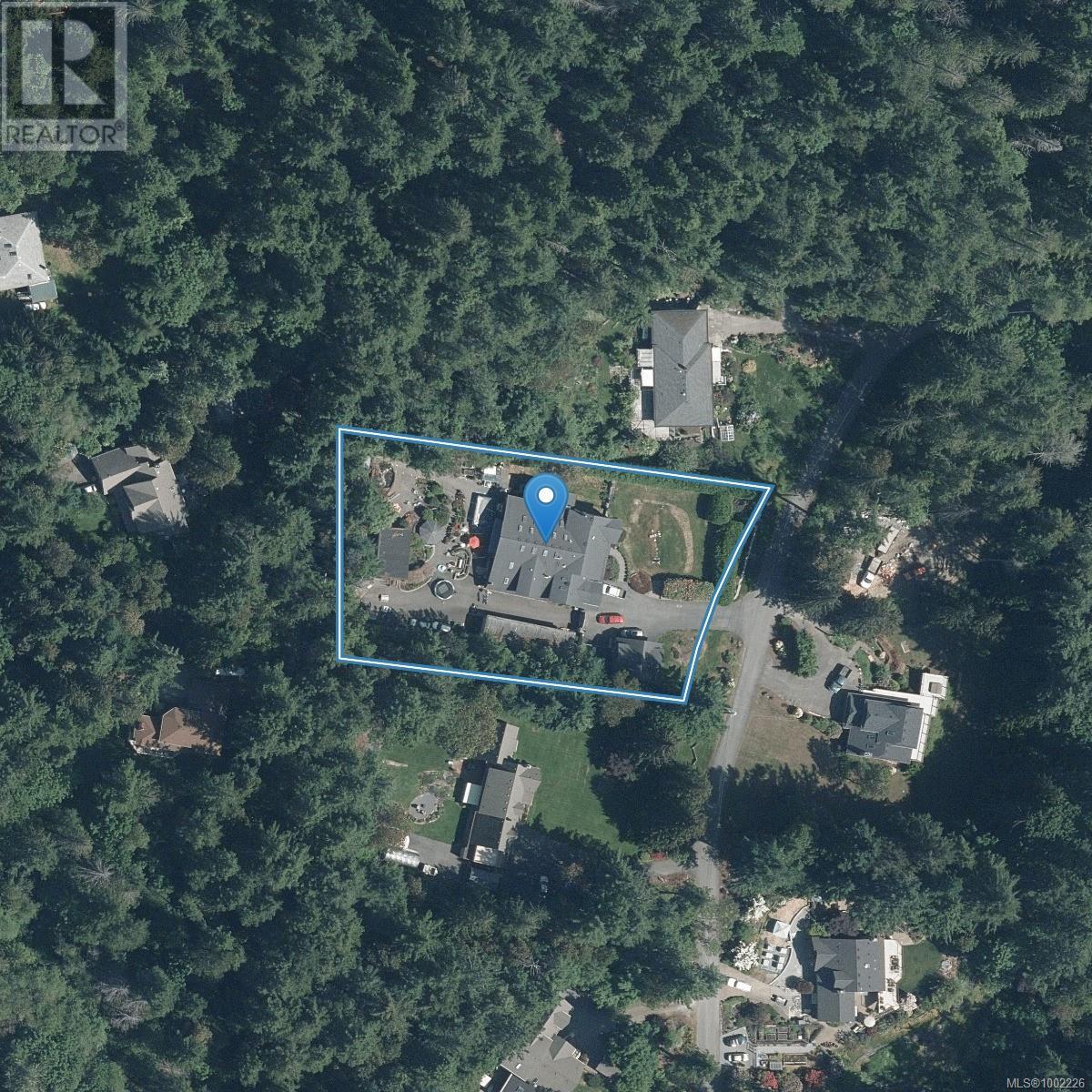11376 Osprey Pl North Saanich, British Columbia V8L 5K6
$2,100,000Maintenance,
$55 Monthly
Maintenance,
$55 MonthlyLarge Country Home suitable for an active Family and Collectors with many dear possessions (bus, cars, boats) that need under roof care. A well built and cared for 6,800 sq.ft., 4BR home on a fully landscaped ~ 1 acre in a quiet neighbourhood 10 minutes to Ferry, Airport , Sidney & Deep Cove. This is a Bare Land , self managed, Strata Property with access to Hiking trails and a Tennis Court. Enjoy the large Entertainment areas inside and outside of this home. Bring all your hobbies and have room to do it all. No expense spared in the Gourmet Kitchen and large Master Suite. Space for your imagination. On the property there is a garage/workshop for large R/V also another garage for car or boat storage. There is also a 2 bedroom carriage house. Must be seen to be appreciated! (id:29647)
Property Details
| MLS® Number | 1002226 |
| Property Type | Single Family |
| Neigbourhood | Lands End |
| Community Features | Pets Allowed, Family Oriented |
| Features | Cul-de-sac, Sloping, Rectangular |
| Parking Space Total | 3 |
| Plan | Vis804 |
| Structure | Barn, Greenhouse, Workshop |
Building
| Bathroom Total | 3 |
| Bedrooms Total | 4 |
| Architectural Style | Westcoast |
| Constructed Date | 1982 |
| Cooling Type | Air Conditioned |
| Fireplace Present | No |
| Heating Fuel | Oil, Electric, Propane, Wood |
| Heating Type | Baseboard Heaters, Heat Pump, Hot Water |
| Size Interior | 7482 Sqft |
| Total Finished Area | 7149 Sqft |
| Type | House |
Land
| Acreage | No |
| Size Irregular | 0.98 |
| Size Total | 0.98 Ac |
| Size Total Text | 0.98 Ac |
| Zoning Type | Residential |
Rooms
| Level | Type | Length | Width | Dimensions |
|---|---|---|---|---|
| Second Level | Bedroom | 12' x 16' | ||
| Second Level | Bedroom | 15' x 14' | ||
| Second Level | Laundry Room | 8' x 7' | ||
| Second Level | Bathroom | 2-Piece | ||
| Main Level | Utility Room | 8' x 24' | ||
| Main Level | Playroom | 13' x 10' | ||
| Main Level | Games Room | 22' x 17' | ||
| Main Level | Office | 20' x 13' | ||
| Main Level | Great Room | 31' x 39' | ||
| Main Level | Bedroom | 10' x 9' | ||
| Main Level | Laundry Room | 9' x 11' | ||
| Main Level | Bathroom | 3-Piece | ||
| Main Level | Primary Bedroom | 37' x 27' | ||
| Main Level | Kitchen | 12' x 27' | ||
| Main Level | Dining Room | 14' x 13' | ||
| Main Level | Living Room | 15' x 17' | ||
| Main Level | Entrance | 12' x 10' | ||
| Other | Bathroom | 2-Piece | ||
| Other | Kitchen | 12' x 9' | ||
| Other | Living Room | 19' x 14' |
https://www.realtor.ca/real-estate/28515404/11376-osprey-pl-north-saanich-lands-end

2558 Sinclair Rd
Victoria, British Columbia V8N 1B8
(250) 477-1100
(250) 477-1150
www.century21queenswood.ca/
Interested?
Contact us for more information


