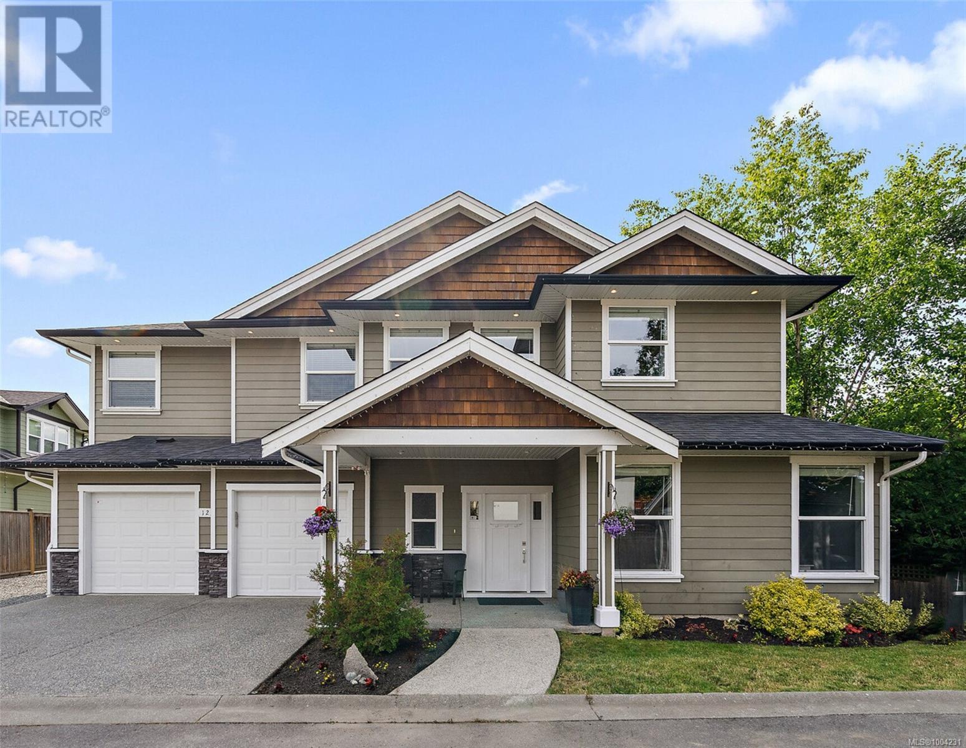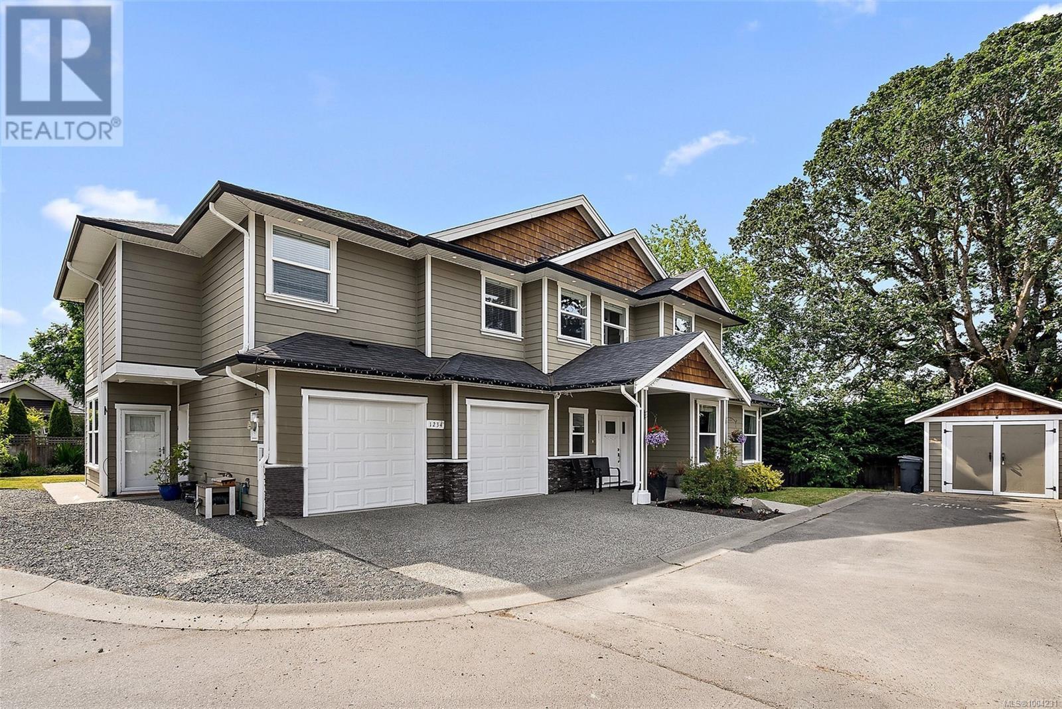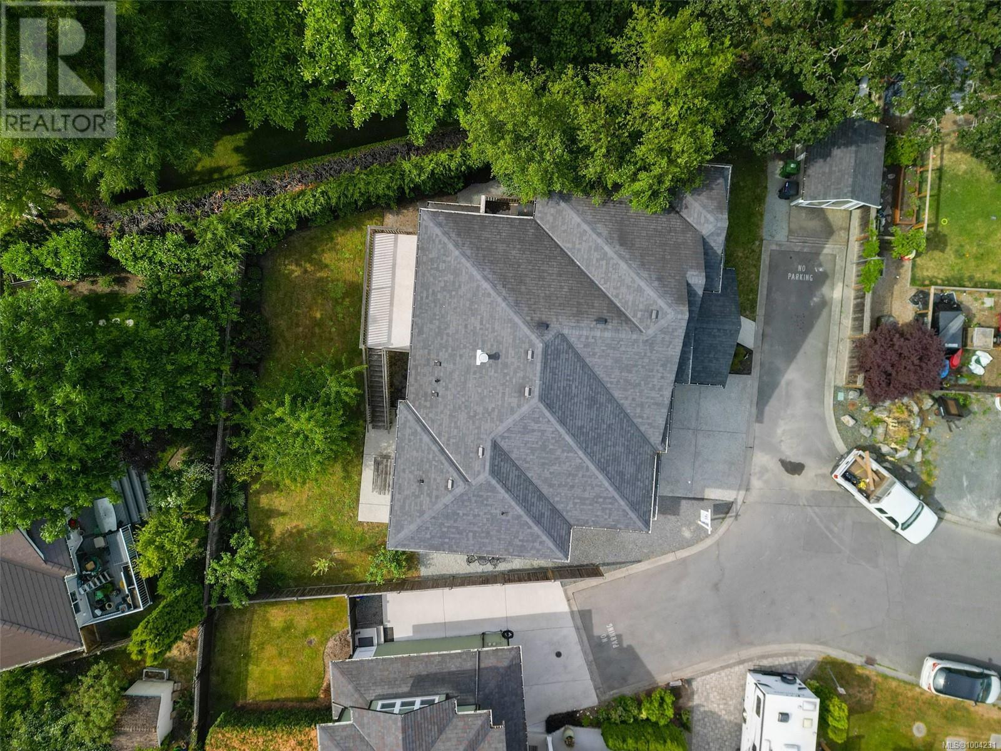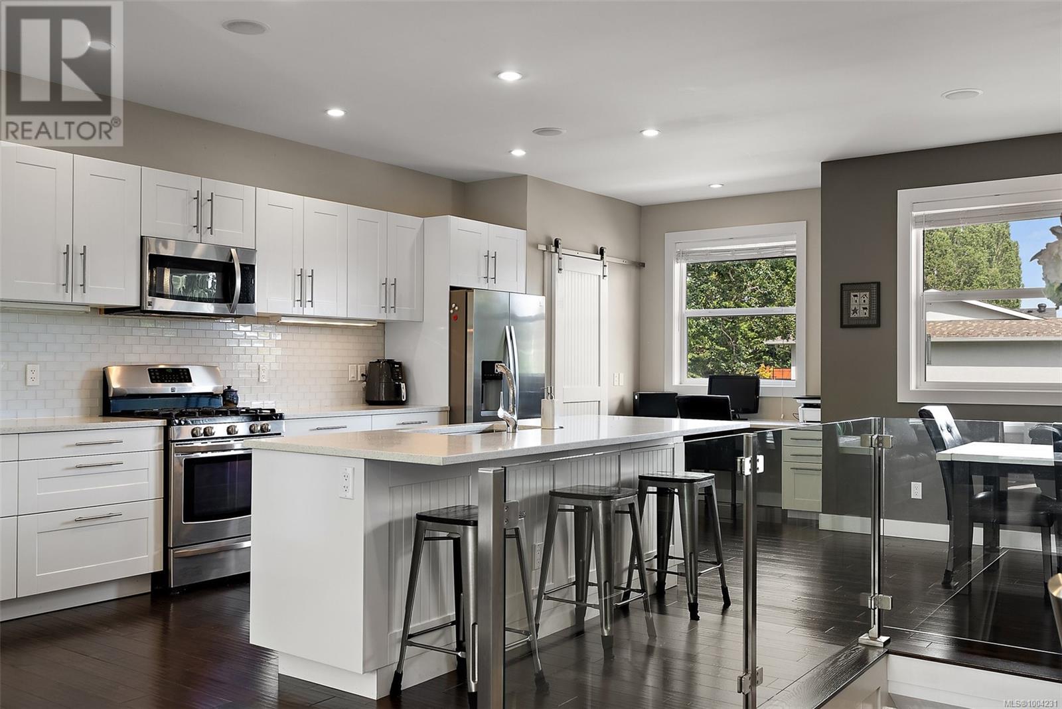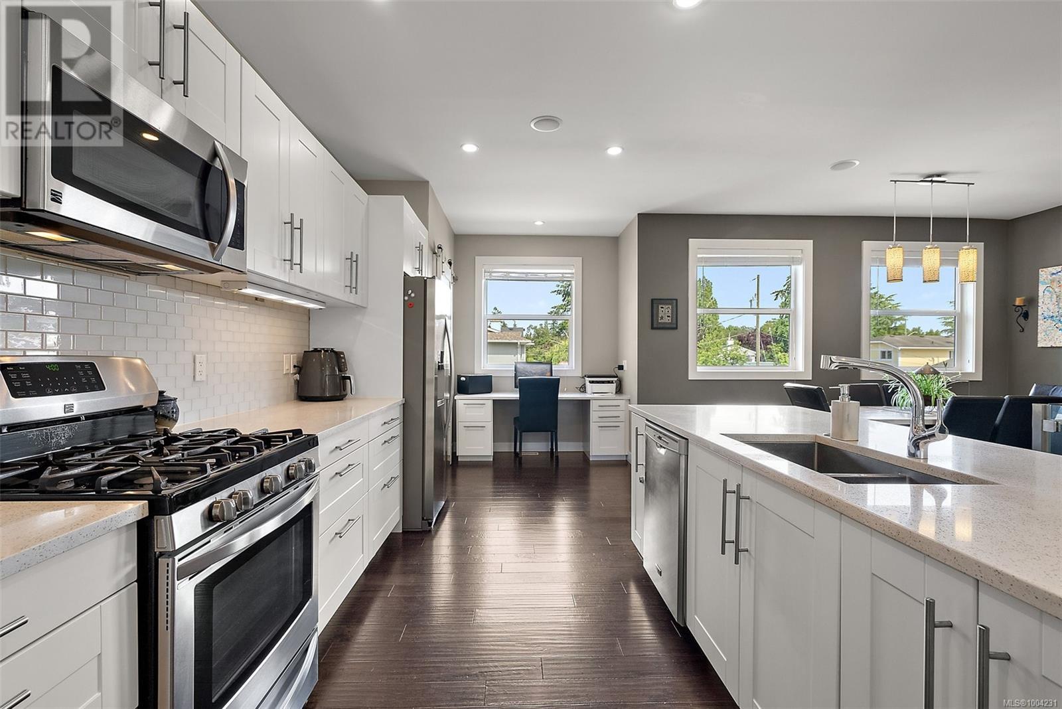1234 Knute Way Central Saanich, British Columbia V8M 1G7
$1,599,900
OPEN SAT JULY 5TH 3-4:30 Tucked away at the end of a quiet cul-de-sac in the heart of Brentwood Bay,this beautifully designed 2015-built home offers space, style, and flexibility—with a self-contained one-bedroom suite as a bonus! This nearly 3000 sq ft, thoughtfully planned out home includes 5 beds, 3.5 baths, a spacious living area with engineered hardwood floors, high ceilings, large windows, spacious kitchen ideal for entertaining, complete with access to a sunny deck perfect for summer BBQs. Downstairs, a separate media/family room provides even more space to relax or gather.Additional features include a heat pump, double garage, ample parking, and custom finishes throughout. In the backyard, you will find a private lower patio perfect to watch your kids play and enjoy peaceful evenings outdoors.From this central location, you're just a short stroll to 3 schools, local parks, shops, cafes, and restaurants. Brentwood Bay’s charming waterfront is only a 10–15 minute walk away (id:29647)
Open House
This property has open houses!
3:00 pm
Ends at:4:30 pm
Property Details
| MLS® Number | 1004231 |
| Property Type | Single Family |
| Neigbourhood | Brentwood Bay |
| Features | Cul-de-sac, Level Lot, Private Setting, Other, Rectangular |
| Parking Space Total | 3 |
| Plan | Epp20830 |
| Structure | Shed, Patio(s) |
Building
| Bathroom Total | 4 |
| Bedrooms Total | 5 |
| Constructed Date | 2015 |
| Cooling Type | Air Conditioned |
| Fireplace Present | Yes |
| Fireplace Total | 1 |
| Heating Fuel | Electric, Natural Gas |
| Heating Type | Baseboard Heaters, Heat Pump |
| Size Interior | 4031 Sqft |
| Total Finished Area | 2972 Sqft |
| Type | House |
Parking
| Garage |
Land
| Acreage | No |
| Size Irregular | 7780 |
| Size Total | 7780 Sqft |
| Size Total Text | 7780 Sqft |
| Zoning Type | Residential |
Rooms
| Level | Type | Length | Width | Dimensions |
|---|---|---|---|---|
| Second Level | Balcony | 10' x 6' | ||
| Second Level | Ensuite | 4-Piece | ||
| Second Level | Bathroom | 4-Piece | ||
| Second Level | Laundry Room | 8' x 6' | ||
| Second Level | Primary Bedroom | 16' x 12' | ||
| Second Level | Bedroom | 11' x 10' | ||
| Second Level | Bedroom | 12' x 5' | ||
| Second Level | Dining Room | 12' x 10' | ||
| Second Level | Pantry | 6' x 5' | ||
| Second Level | Kitchen | 16' x 10' | ||
| Second Level | Living Room | 18' x 16' | ||
| Main Level | Patio | 20' x 10' | ||
| Main Level | Porch | 13' x 10' | ||
| Main Level | Laundry Room | 8' x 4' | ||
| Main Level | Bathroom | 2-Piece | ||
| Main Level | Bedroom | 13' x 12' | ||
| Main Level | Family Room | 15' x 10' | ||
| Main Level | Entrance | 13' x 10' |
https://www.realtor.ca/real-estate/28504533/1234-knute-way-central-saanich-brentwood-bay

3194 Douglas St
Victoria, British Columbia V8Z 3K6
(250) 383-1500
(250) 383-1533

3194 Douglas St
Victoria, British Columbia V8Z 3K6
(250) 383-1500
(250) 383-1533
Interested?
Contact us for more information


