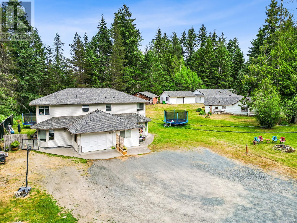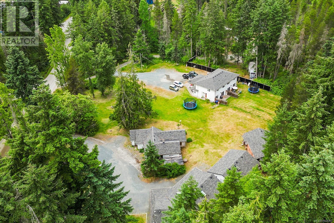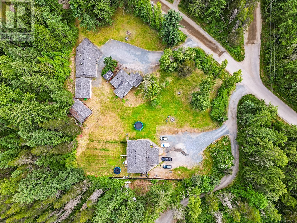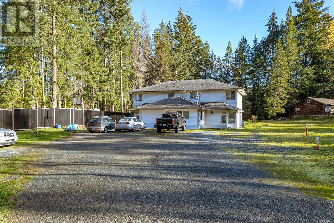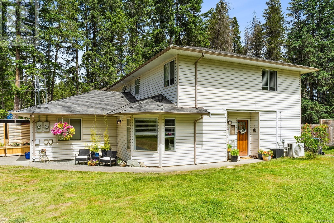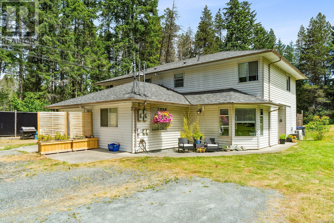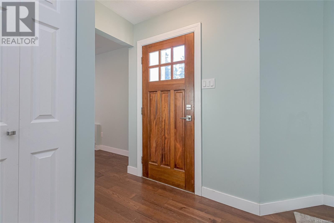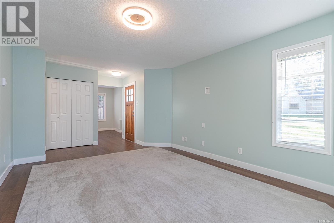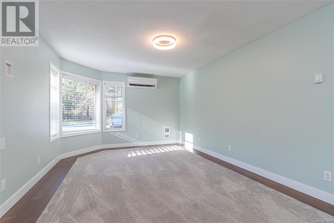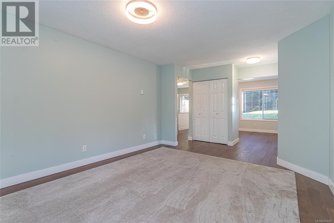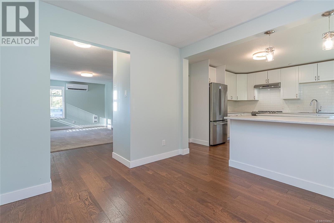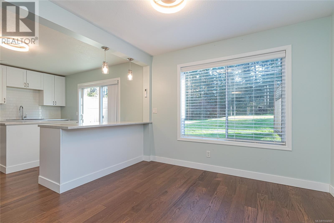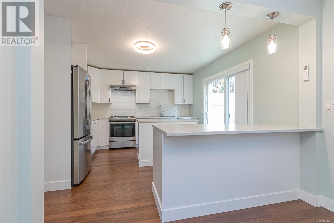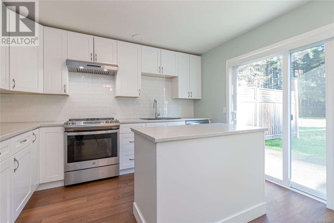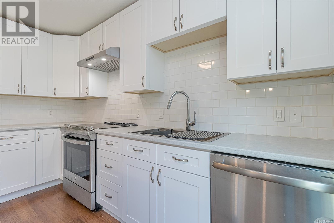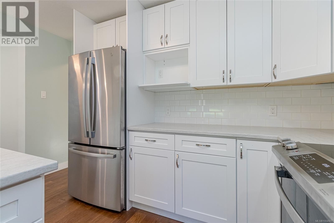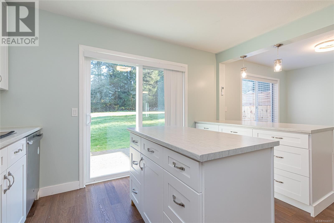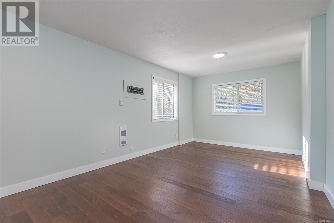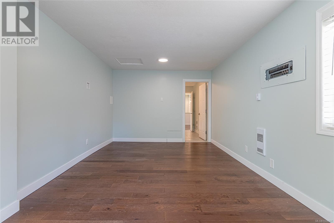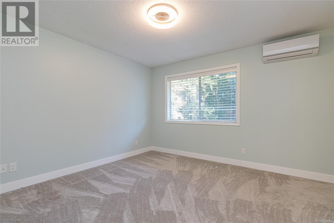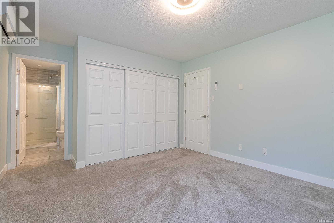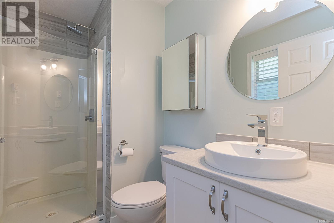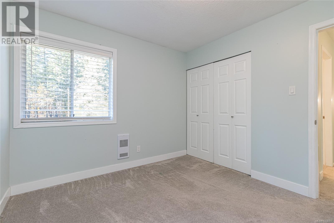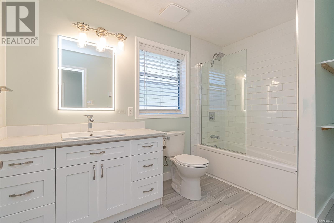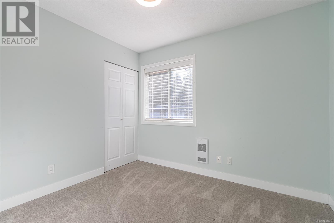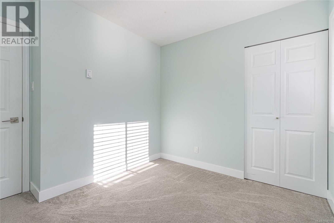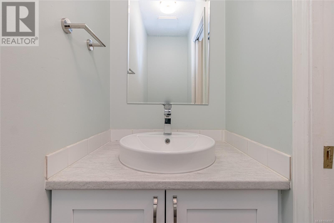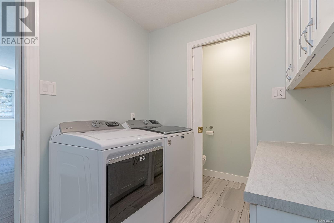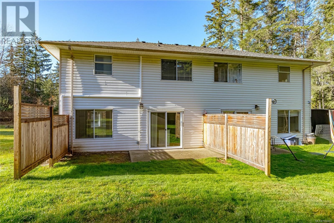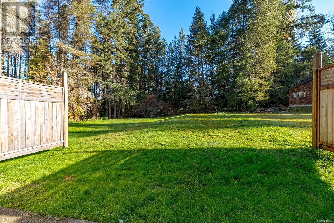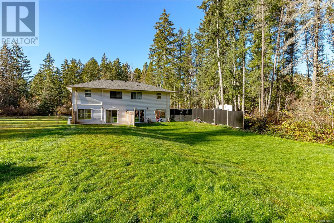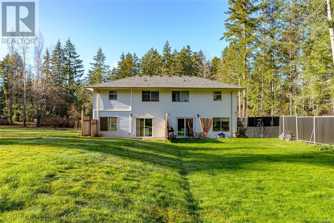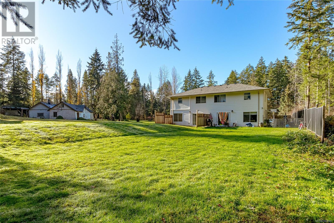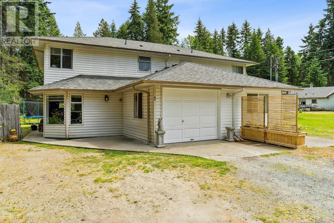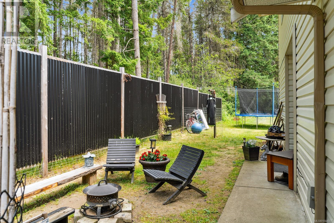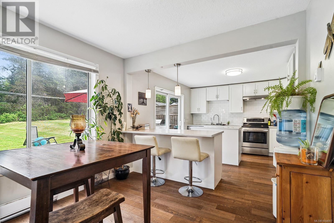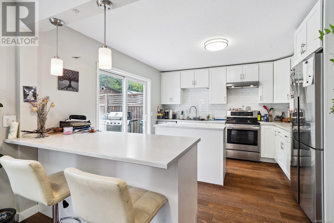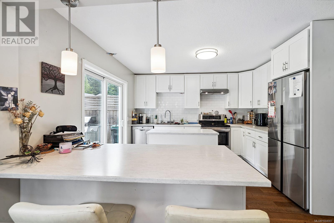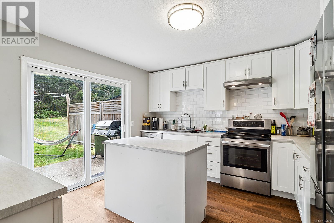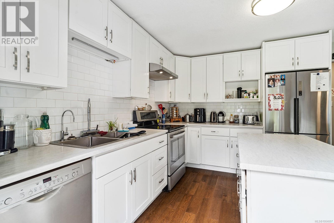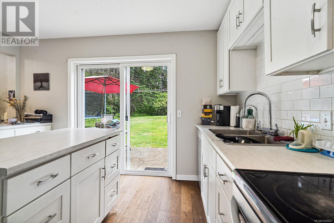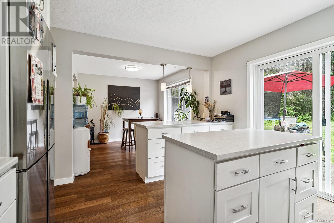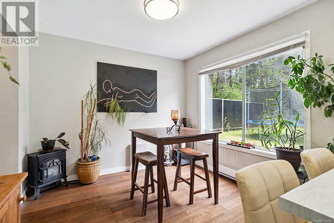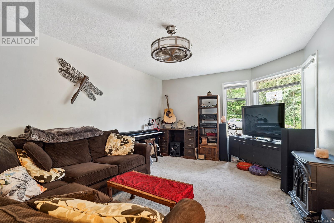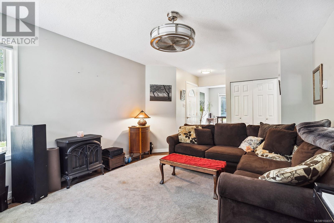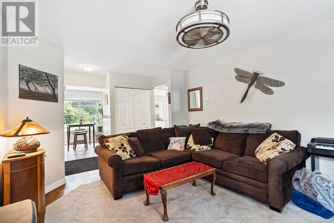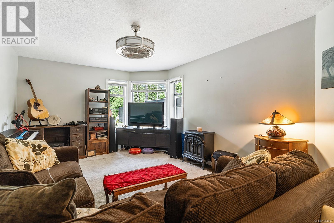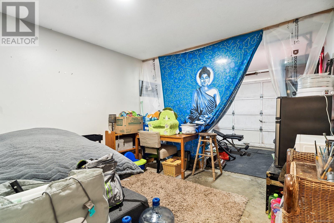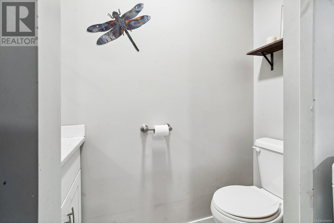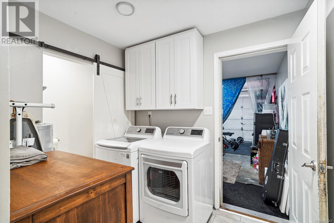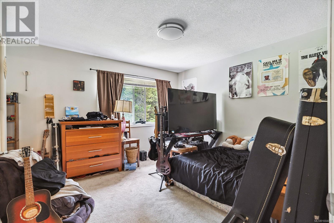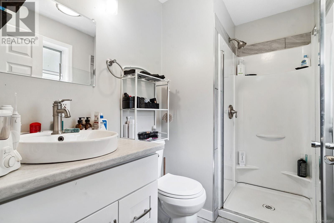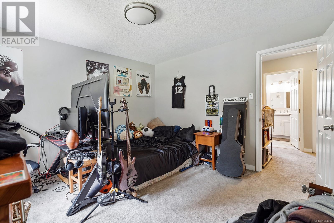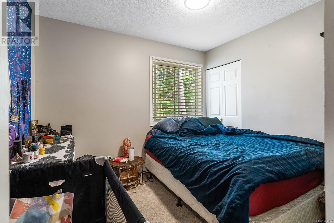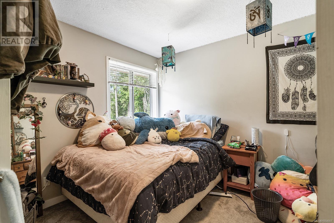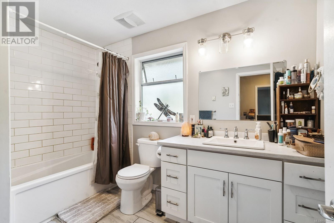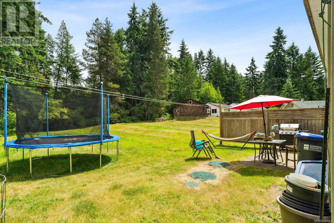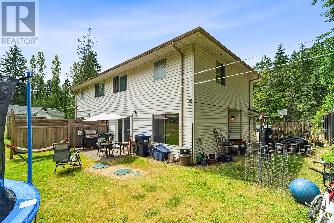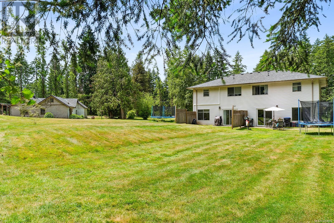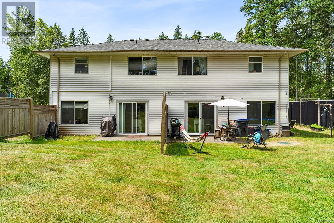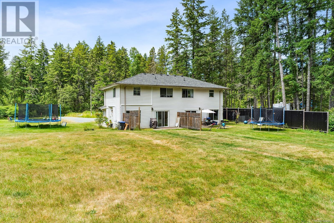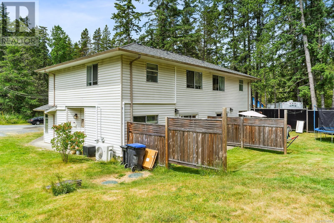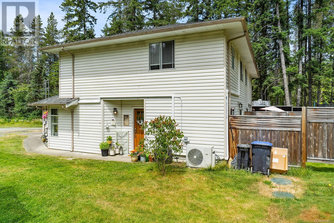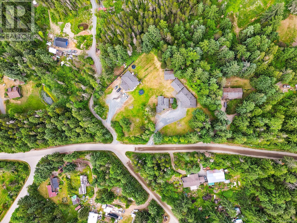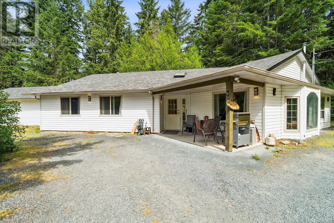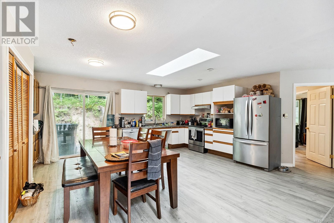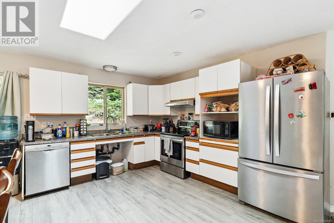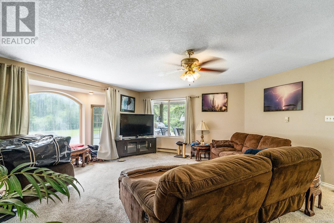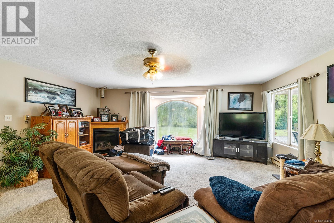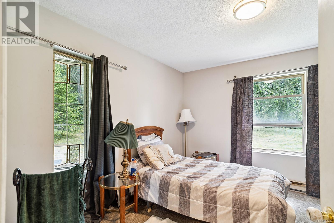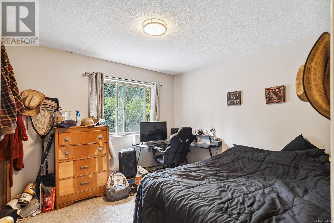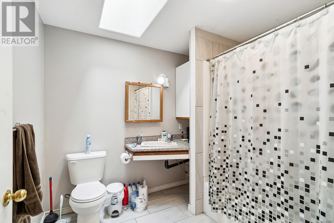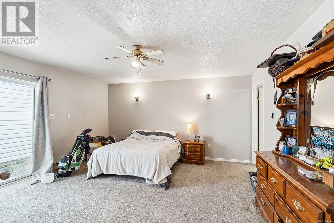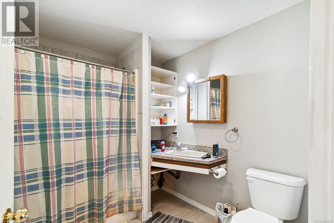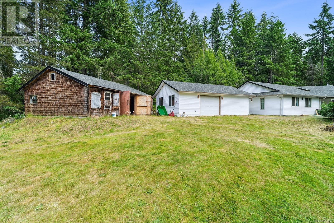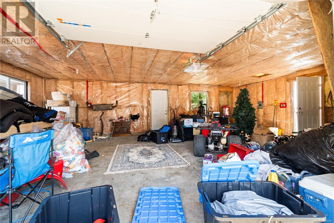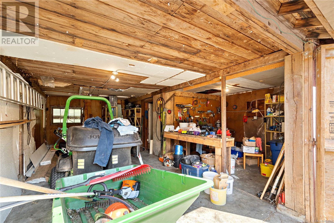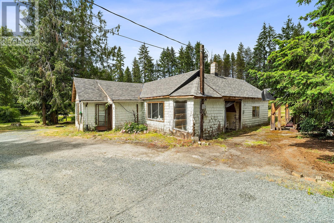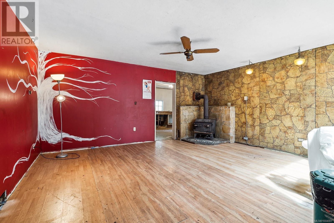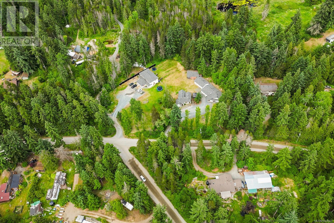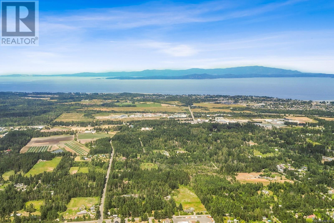1533 Braddock Rd Errington, British Columbia V0R 1V0
$1,699,900
OPEN HOUSE SAT 28th - 1-3pm. This is a rare opportunity for multi-generational living or a savvy investment in the heart of Errington, minutes from spectacular Parksville. This flat, sunny & usable property offers 3 homes including a spacious Duplex, each side with 3 beds, 2.5 baths, modern kitchens with islands, newer appliances & ensuite bathrooms. One side features a heat pump and garage conversion as a flex space. The 4-bed rancher is perfect for parents or extended family. The open concept design is mobility-friendly and the living room features a new gas fireplace. All homes have newer roofs, upgraded septic systems, and updated wells, so major expenses are already taken care of. A wired shop/garage and two vintage farmhouse structures offer added storage & creative options. With beaches, schools, and endless recreation nearby, this property offers value, flexibility and lifestyle. Why not invest in your own family’s future in one of Vancouver Island’s most beautiful communities! (id:29647)
Property Details
| MLS® Number | 1004007 |
| Property Type | Single Family |
| Neigbourhood | Errington/Coombs/Hilliers |
| Features | Acreage, Other |
| Parking Space Total | 8 |
| Plan | Vip22816 |
| Structure | Shed, Workshop, Patio(s) |
| View Type | Mountain View |
Building
| Bathroom Total | 8 |
| Bedrooms Total | 10 |
| Constructed Date | 1992 |
| Cooling Type | Air Conditioned, None |
| Fireplace Present | Yes |
| Fireplace Total | 1 |
| Heating Fuel | Electric, Propane |
| Heating Type | Baseboard Heaters, Heat Pump |
| Size Interior | 5819 Sqft |
| Total Finished Area | 4574 Sqft |
| Type | House |
Land
| Access Type | Road Access |
| Acreage | Yes |
| Size Irregular | 1.63 |
| Size Total | 1.63 Ac |
| Size Total Text | 1.63 Ac |
| Zoning Description | R2 |
| Zoning Type | Residential |
Rooms
| Level | Type | Length | Width | Dimensions |
|---|---|---|---|---|
| Second Level | Ensuite | 3-Piece | ||
| Second Level | Ensuite | 3-Piece | ||
| Second Level | Primary Bedroom | 12 ft | 12 ft | 12 ft x 12 ft |
| Second Level | Bedroom | 10 ft | 8 ft | 10 ft x 8 ft |
| Second Level | Bathroom | 4-Piece | ||
| Second Level | Bedroom | 10 ft | 10 ft | 10 ft x 10 ft |
| Main Level | Laundry Room | 8 ft | 7 ft | 8 ft x 7 ft |
| Main Level | Entrance | 6 ft | 4 ft | 6 ft x 4 ft |
| Main Level | Bathroom | 2-Piece | ||
| Main Level | Laundry Room | 8 ft | 7 ft | 8 ft x 7 ft |
| Main Level | Living Room | 16 ft | 12 ft | 16 ft x 12 ft |
| Main Level | Kitchen | 13 ft | 12 ft | 13 ft x 12 ft |
| Main Level | Dining Room | 10 ft | 10 ft | 10 ft x 10 ft |
| Main Level | Entrance | 6 ft | 4 ft | 6 ft x 4 ft |
| Main Level | Patio | 25 ft | 7 ft | 25 ft x 7 ft |
| Other | Ensuite | 4-Piece | ||
| Other | Entrance | 12 ft | 7 ft | 12 ft x 7 ft |
| Other | Patio | 17 ft | 7 ft | 17 ft x 7 ft |
| Auxiliary Building | Bedroom | 11 ft | 11 ft | 11 ft x 11 ft |
| Auxiliary Building | Other | 11 ft | 10 ft | 11 ft x 10 ft |
| Auxiliary Building | Primary Bedroom | 16 ft | 15 ft | 16 ft x 15 ft |
| Auxiliary Building | Bedroom | 11 ft | 10 ft | 11 ft x 10 ft |
| Auxiliary Building | Bathroom | 4-Piece | ||
| Auxiliary Building | Bedroom | 11 ft | 11 ft | 11 ft x 11 ft |
| Auxiliary Building | Dining Room | 16 ft | 7 ft | 16 ft x 7 ft |
| Auxiliary Building | Kitchen | 12 ft | 10 ft | 12 ft x 10 ft |
| Auxiliary Building | Living Room | 19 ft | 18 ft | 19 ft x 18 ft |
https://www.realtor.ca/real-estate/28501208/1533-braddock-rd-errington-erringtoncoombshilliers

2000 Oak Bay Ave
Victoria, British Columbia V8R 1E4
(250) 590-8124
Interested?
Contact us for more information


