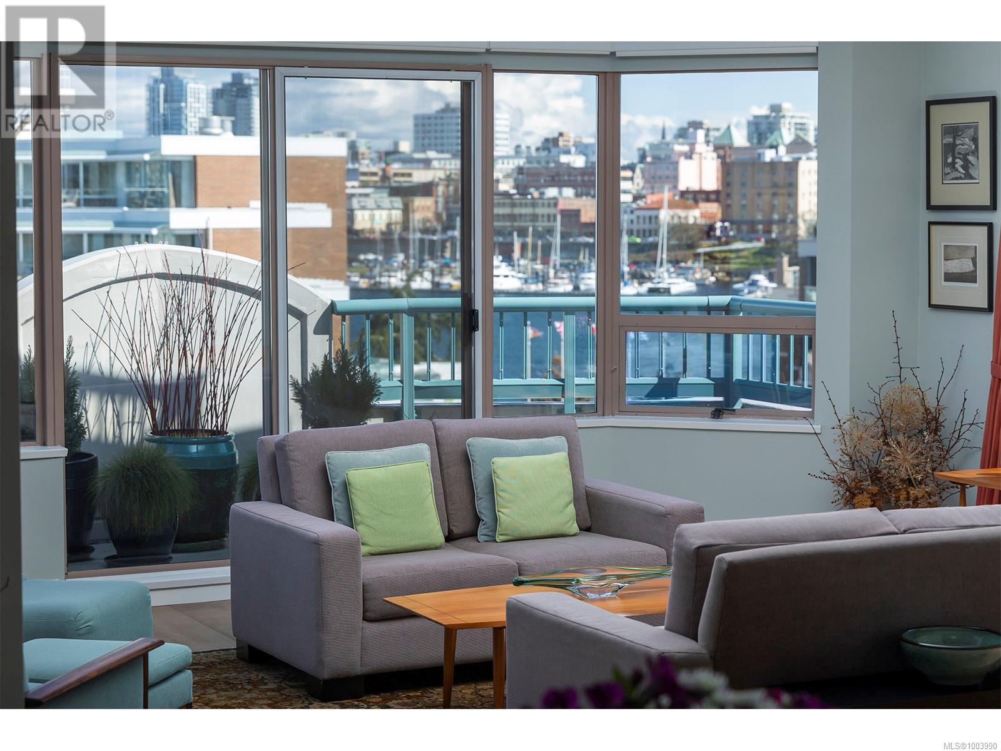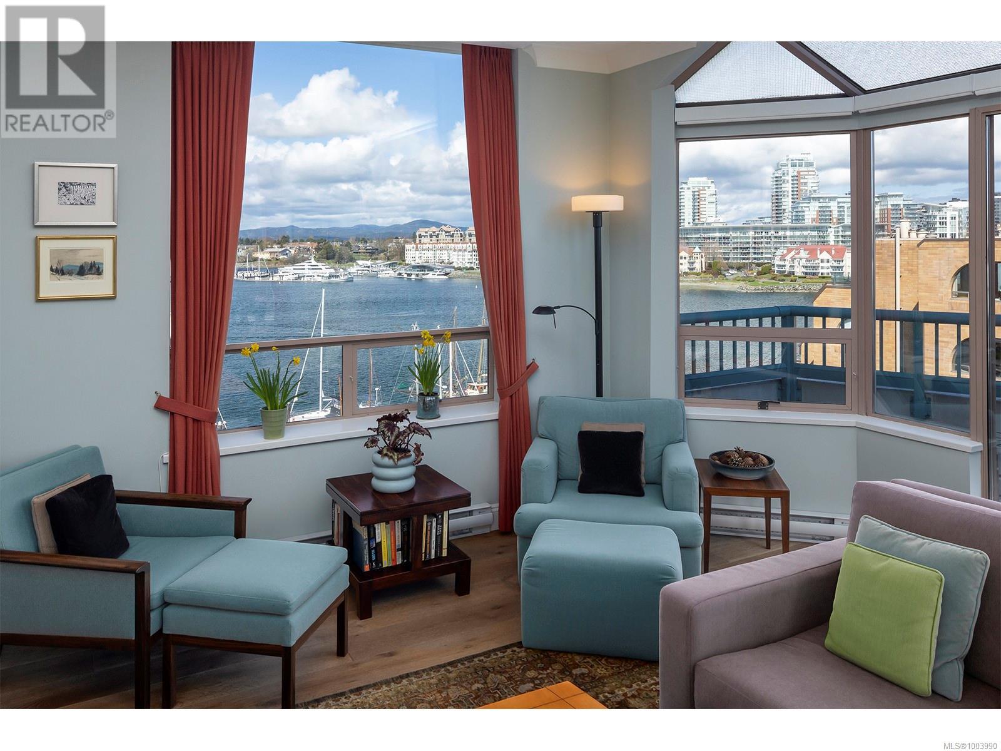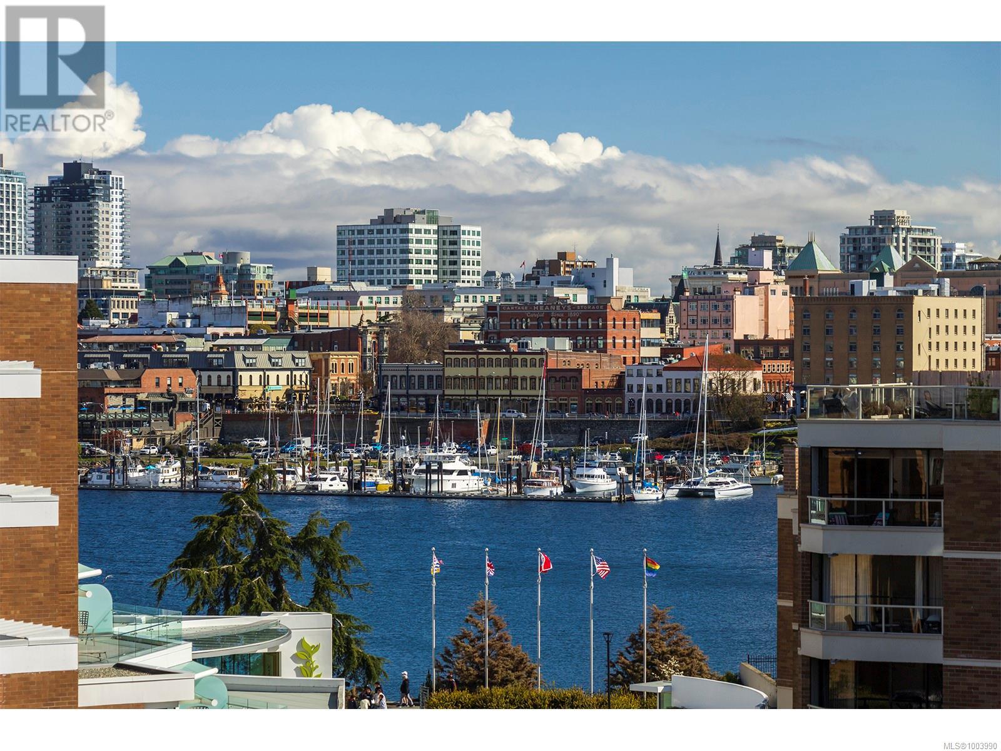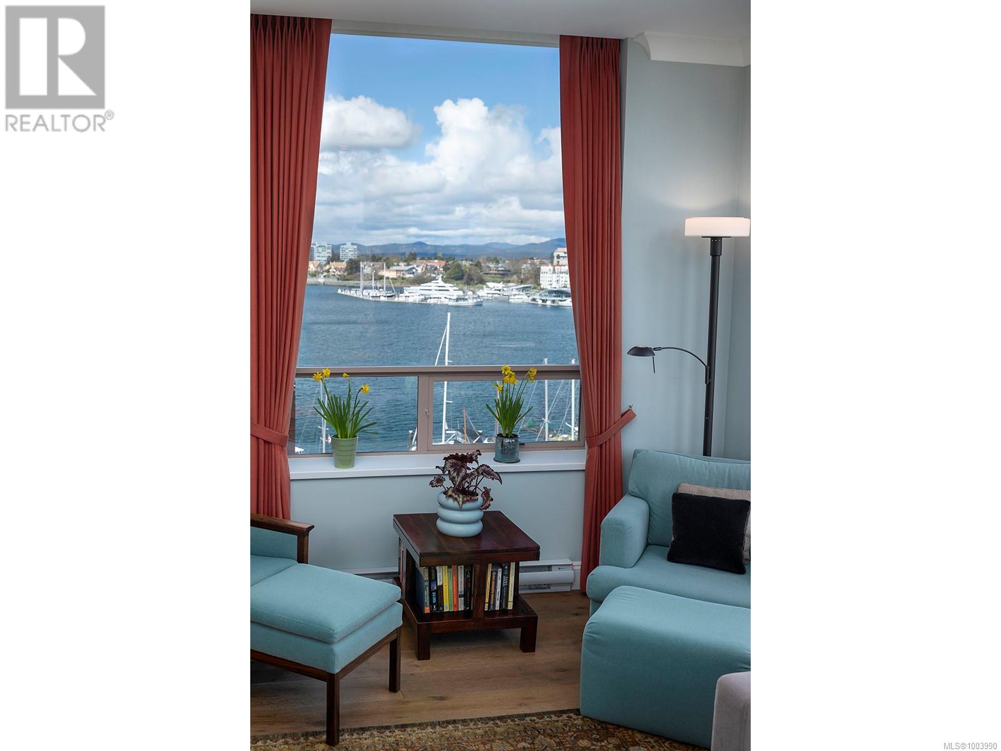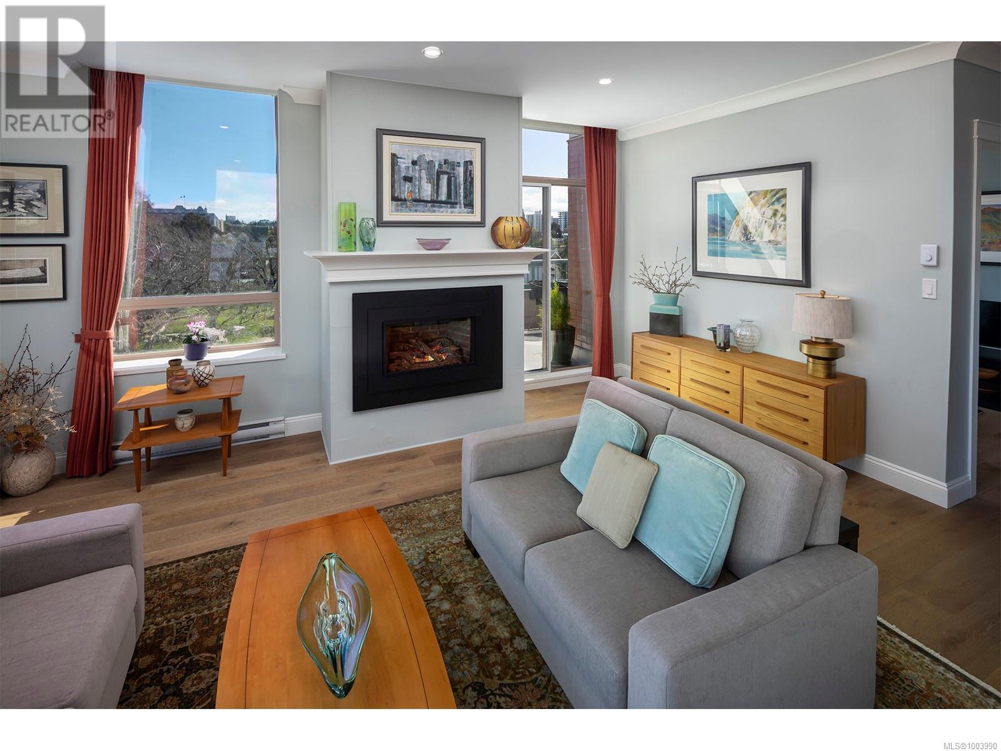803 636 Montreal St Victoria, British Columbia V8V 4Y1
$1,450,000Maintenance,
$1,258.24 Monthly
Maintenance,
$1,258.24 MonthlyStunning waterfront sub-penthouse with breathtaking ocean views! This completely renovated 2-bed + den/bdrm condo spans over 1700 sq ft with soaring 9' ceilings and floor-to-ceiling windows flooding the space with natural light. Three private balconies showcase beautiful vistas. The gourmet kitchen features premium Fisher & Paykel appliances, custom cabinetry, quartz counters, and cozy breakfast nook. Relax by the elegant Valor gas fireplace in the expansive living area.The luxurious primary suite offers a private balcony, generous walk-in closet, and spa-like 5-piece ensuite with separate shower, soaking tub, dual vanities, and heated floors. Includes 2 secure underground parking spaces plus storage storage locker. Well-managed strata in prime location - just 2 minutes to Fisherman's Wharf via scenic David Foster Walkway, 6 blocks to groceries. This turnkey home located on Victoria's harbour combines luxury living with unbeatable convenience. Ready to move in! (id:29647)
Property Details
| MLS® Number | 1003990 |
| Property Type | Single Family |
| Neigbourhood | James Bay |
| Community Name | Harbourside |
| Community Features | Pets Allowed With Restrictions, Family Oriented |
| Features | Central Location, Southern Exposure, Other, Rectangular, Marine Oriented |
| Parking Space Total | 2 |
| View Type | City View, Mountain View, Ocean View |
| Water Front Type | Waterfront On Ocean |
Building
| Bathroom Total | 2 |
| Bedrooms Total | 2 |
| Constructed Date | 1989 |
| Cooling Type | None |
| Fireplace Present | Yes |
| Fireplace Total | 1 |
| Heating Fuel | Electric, Natural Gas, Other |
| Heating Type | Baseboard Heaters |
| Size Interior | 1961 Sqft |
| Total Finished Area | 1723 Sqft |
| Type | Apartment |
Parking
| Underground |
Land
| Access Type | Road Access |
| Acreage | No |
| Size Irregular | 1723 |
| Size Total | 1723 Sqft |
| Size Total Text | 1723 Sqft |
| Zoning Type | Multi-family |
Rooms
| Level | Type | Length | Width | Dimensions |
|---|---|---|---|---|
| Main Level | Ensuite | 5-Piece | ||
| Main Level | Laundry Room | 9'11 x 5'1 | ||
| Main Level | Bathroom | 4-Piece | ||
| Main Level | Eating Area | 8'4 x 6'4 | ||
| Main Level | Den | 10'10 x 8'8 | ||
| Main Level | Bedroom | 12'11 x 9'11 | ||
| Main Level | Primary Bedroom | 15'10 x 11'2 | ||
| Main Level | Kitchen | 16'10 x 8'10 | ||
| Main Level | Balcony | 16'10 x 3'10 | ||
| Main Level | Dining Room | 14'5 x 11'9 | ||
| Main Level | Living Room | 19'4 x 16'11 | ||
| Main Level | Balcony | 14'6 x 3'0 | ||
| Main Level | Balcony | 15'11 x 6'7 | ||
| Main Level | Entrance | 9'0 x 6'9 |
https://www.realtor.ca/real-estate/28498253/803-636-montreal-st-victoria-james-bay

1144 Fort St
Victoria, British Columbia V8V 3K8
(250) 385-2033
(250) 385-3763
www.newportrealty.com/

1144 Fort St
Victoria, British Columbia V8V 3K8
(250) 385-2033
(250) 385-3763
www.newportrealty.com/
Interested?
Contact us for more information






