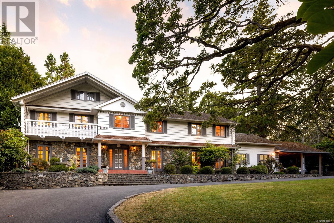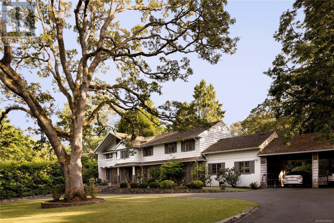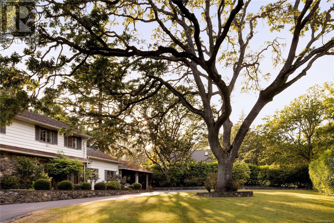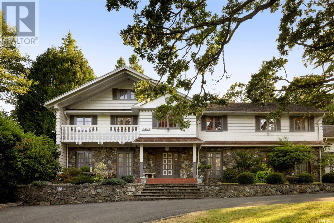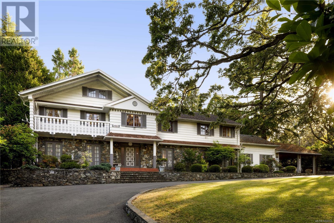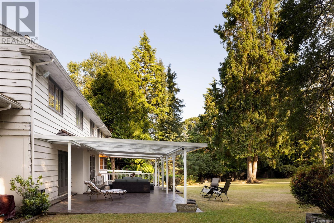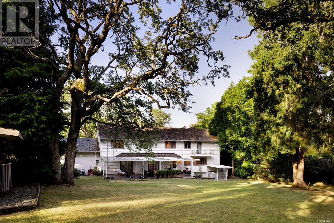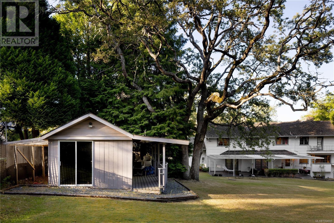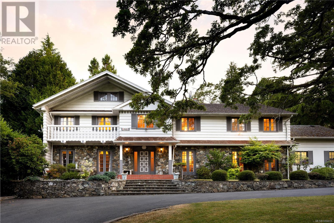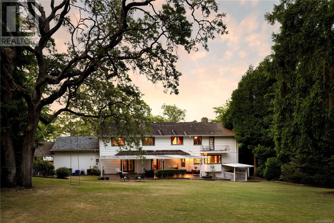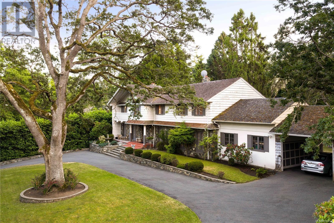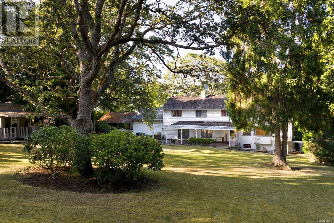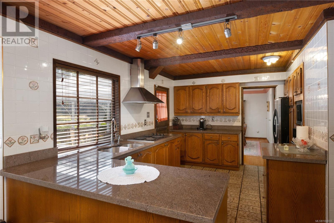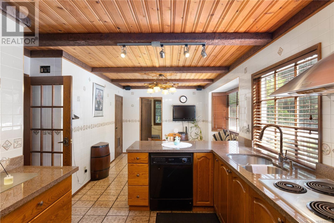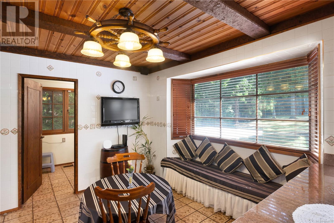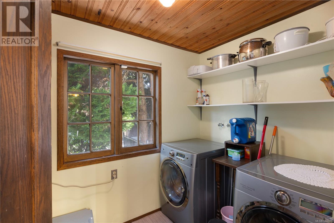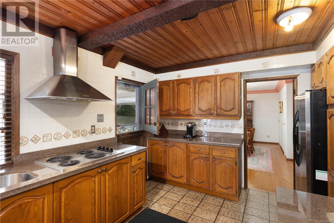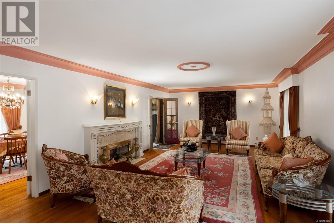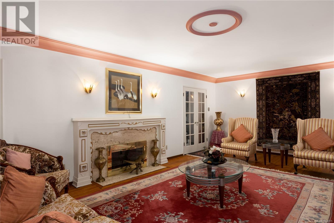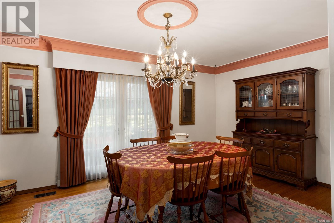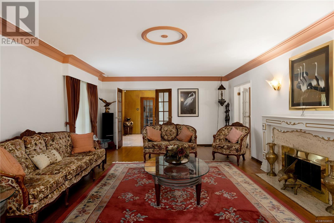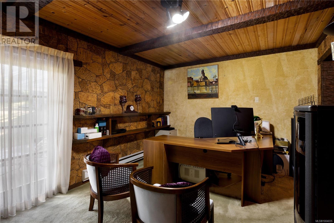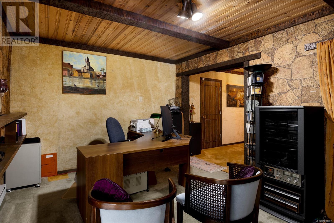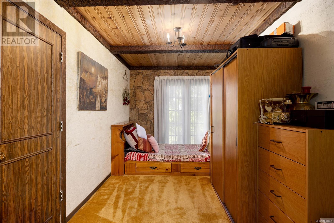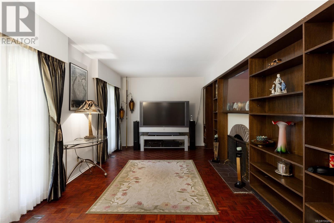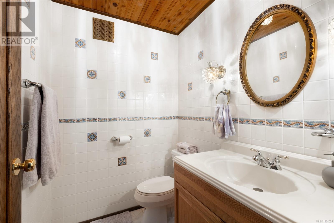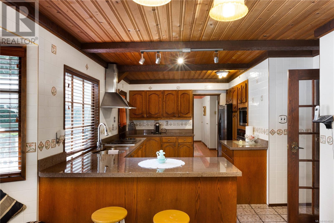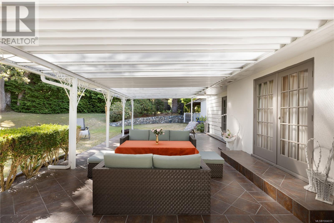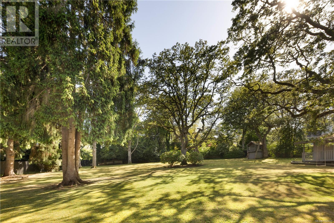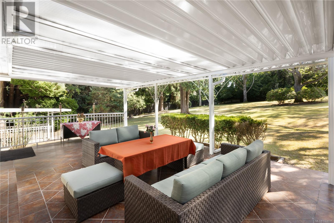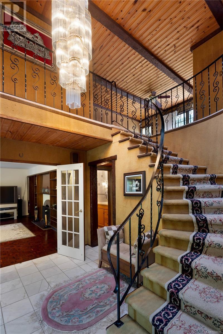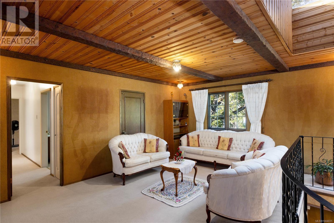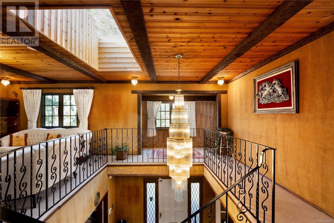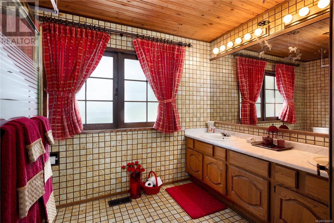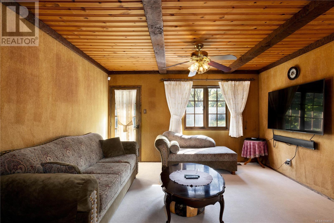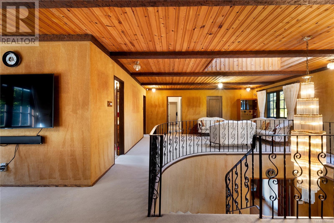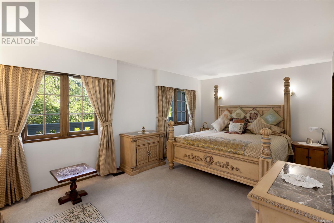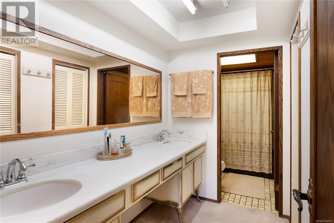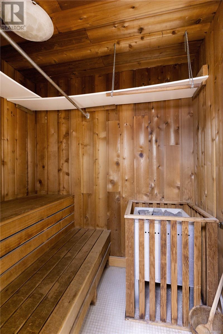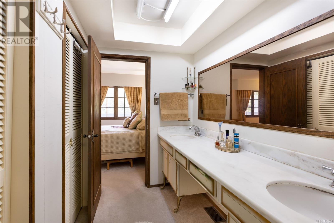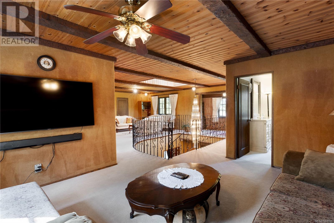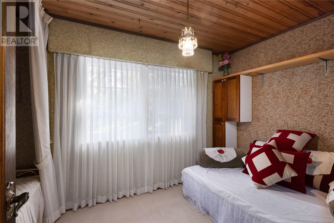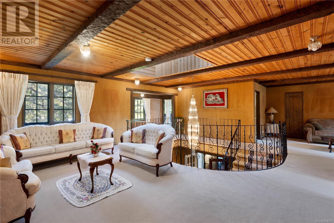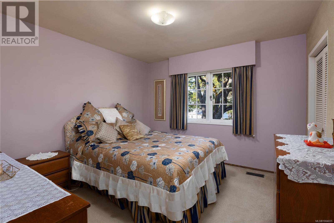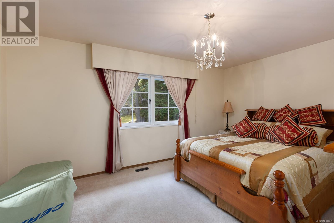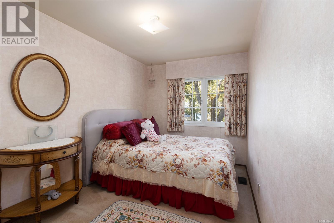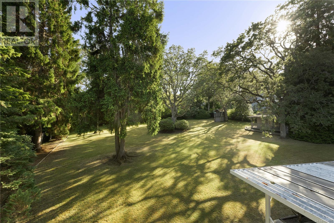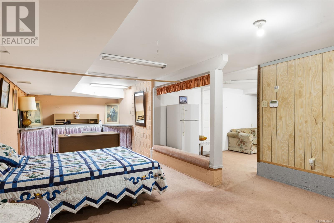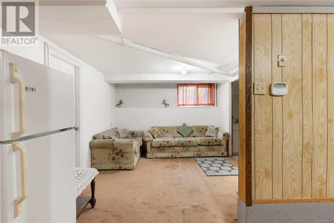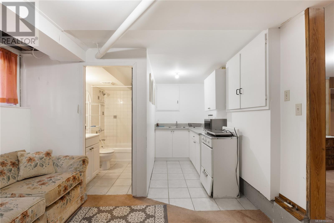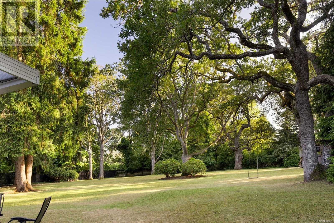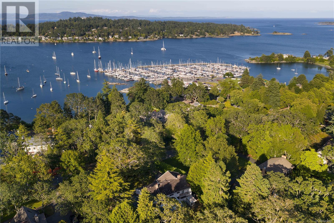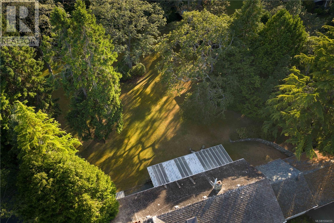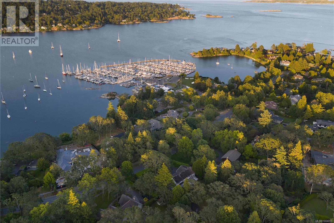3460 Beach Dr Oak Bay, British Columbia V8R 6M5
$3,299,000
Tucked behind a canopy of mature trees on nearly an acre in the prestigious Uplands, 3460 Beach Drive is a legacy property with timeless appeal. This stately 5-bed, 3-bath home offers over 4,600 sqft of finished living space across 3 levels. Gracious principal rooms feature wood-beamed ceilings, oversized windows, and rich character details throughout. Designed for entertaining, the main floor opens to an expansive 42' covered patio overlooking lush, park-like grounds. Upstairs, the spacious primary suite features a private balcony, while the lower level boasts media room, sauna, and large rec room. The property also features a double garage, carport, treehouse, and garden beds—blending function & charm. A detached studio provides flexible space, ideal for an art studio, home gym, or private office. Located just moments from the Royal Victoria Yacht Club, Uplands Park, and the stunning shoreline, this is an exceptional opportunity in one of Victoria’s most sought-after neighbourhoods. (id:29647)
Property Details
| MLS® Number | 1004035 |
| Property Type | Single Family |
| Neigbourhood | Uplands |
| Features | Level Lot, Other, Rectangular, Marine Oriented |
| Parking Space Total | 10 |
| Plan | Vip10433 |
| Structure | Shed, Patio(s) |
Building
| Bathroom Total | 3 |
| Bedrooms Total | 5 |
| Constructed Date | 1965 |
| Cooling Type | None |
| Fireplace Present | Yes |
| Fireplace Total | 2 |
| Heating Fuel | Natural Gas |
| Heating Type | Forced Air |
| Size Interior | 4644 Sqft |
| Total Finished Area | 4644 Sqft |
| Type | House |
Land
| Access Type | Road Access |
| Acreage | No |
| Size Irregular | 0.94 |
| Size Total | 0.94 Ac |
| Size Total Text | 0.94 Ac |
| Zoning Description | R-2 |
| Zoning Type | Residential |
Rooms
| Level | Type | Length | Width | Dimensions |
|---|---|---|---|---|
| Second Level | Bedroom | 12 ft | 11 ft | 12 ft x 11 ft |
| Second Level | Bedroom | 13 ft | 8 ft | 13 ft x 8 ft |
| Second Level | Bedroom | 16 ft | 11 ft | 16 ft x 11 ft |
| Second Level | Bedroom | 13 ft | 8 ft | 13 ft x 8 ft |
| Second Level | Other | 18 ft | 12 ft | 18 ft x 12 ft |
| Second Level | Bathroom | 5-Piece | ||
| Second Level | Balcony | 12 ft | 4 ft | 12 ft x 4 ft |
| Second Level | Balcony | 19 ft | 3 ft | 19 ft x 3 ft |
| Second Level | Primary Bedroom | 19 ft | 11 ft | 19 ft x 11 ft |
| Second Level | Bathroom | 5-Piece | ||
| Second Level | Media | 15 ft | 13 ft | 15 ft x 13 ft |
| Lower Level | Utility Room | 15 ft | 11 ft | 15 ft x 11 ft |
| Lower Level | Recreation Room | 31 ft | 10 ft | 31 ft x 10 ft |
| Lower Level | Family Room | 15 ft | 11 ft | 15 ft x 11 ft |
| Main Level | Storage | 20 ft | 5 ft | 20 ft x 5 ft |
| Main Level | Studio | 19 ft | 11 ft | 19 ft x 11 ft |
| Main Level | Patio | 42 ft | 17 ft | 42 ft x 17 ft |
| Main Level | Den | 15 ft | 8 ft | 15 ft x 8 ft |
| Main Level | Office | 16 ft | 11 ft | 16 ft x 11 ft |
| Main Level | Living Room | 25 ft | 15 ft | 25 ft x 15 ft |
| Main Level | Dining Room | 17 ft | 13 ft | 17 ft x 13 ft |
| Main Level | Bathroom | 2-Piece | ||
| Main Level | Kitchen | 15 ft | 11 ft | 15 ft x 11 ft |
| Main Level | Eating Area | 11 ft | 10 ft | 11 ft x 10 ft |
| Main Level | Laundry Room | 9 ft | 6 ft | 9 ft x 6 ft |
| Main Level | Other | 6 ft | 6 ft | 6 ft x 6 ft |
| Main Level | Family Room | 19 ft | 10 ft | 19 ft x 10 ft |
| Main Level | Entrance | 12 ft | 10 ft | 12 ft x 10 ft |
https://www.realtor.ca/real-estate/28494965/3460-beach-dr-oak-bay-uplands

101-960 Yates St
Victoria, British Columbia V8V 3M3
(778) 265-5552
Interested?
Contact us for more information


