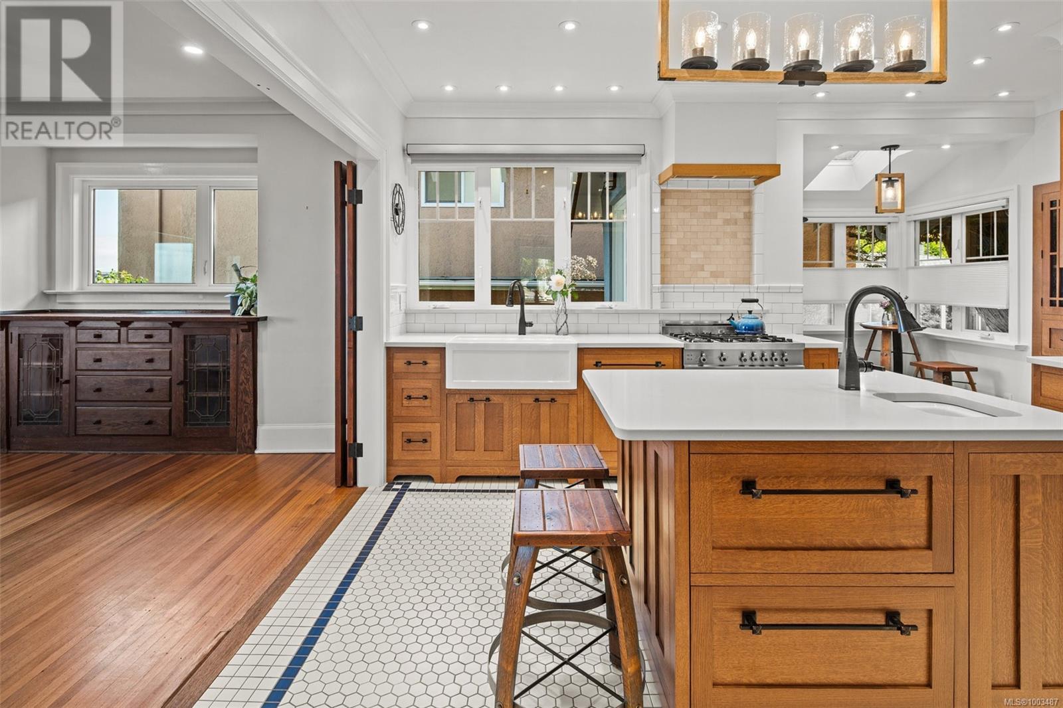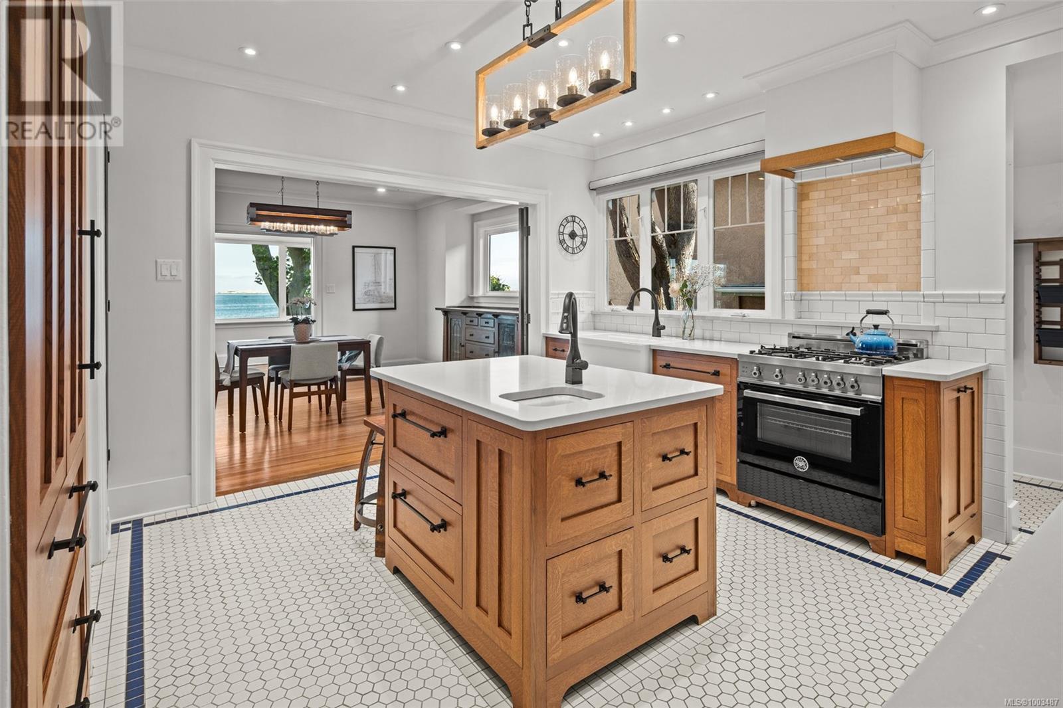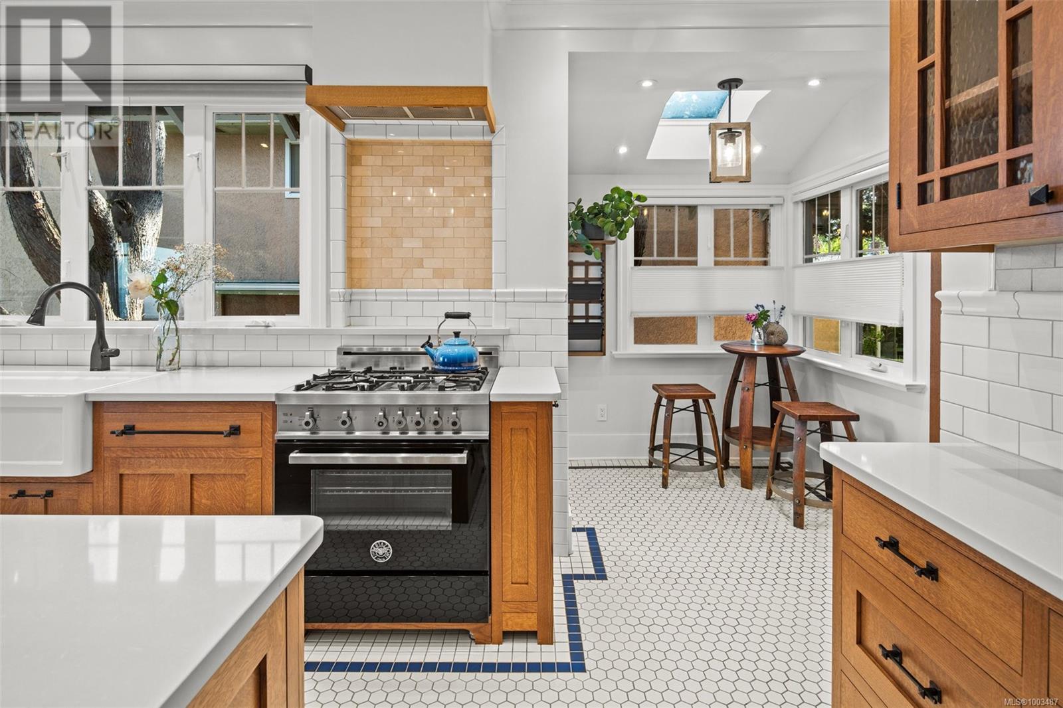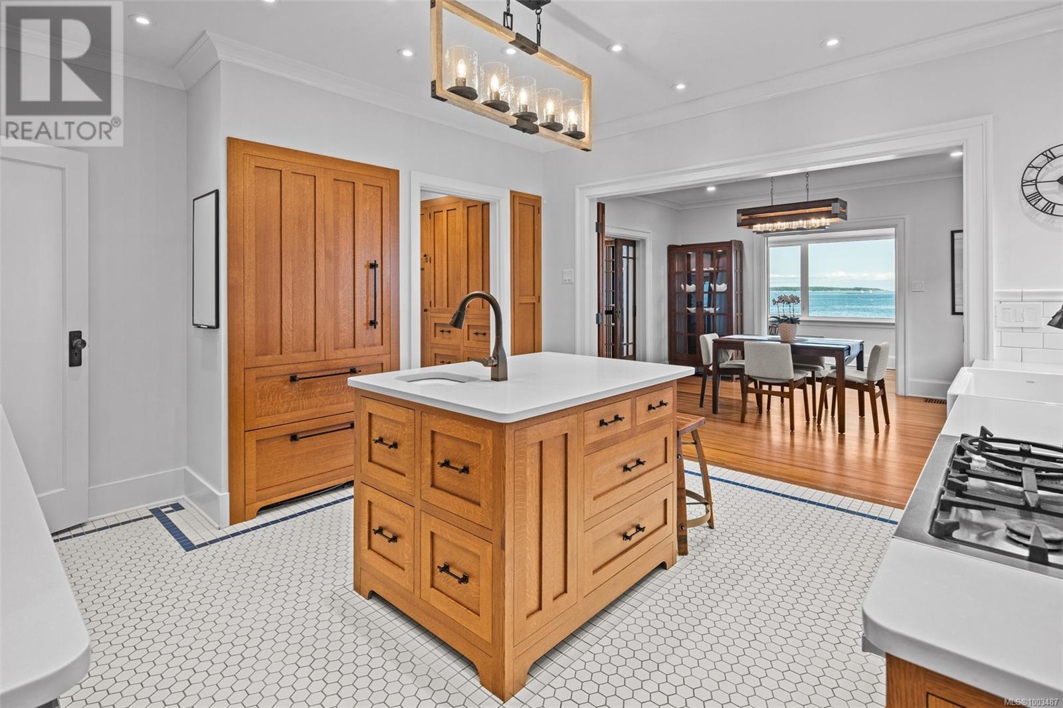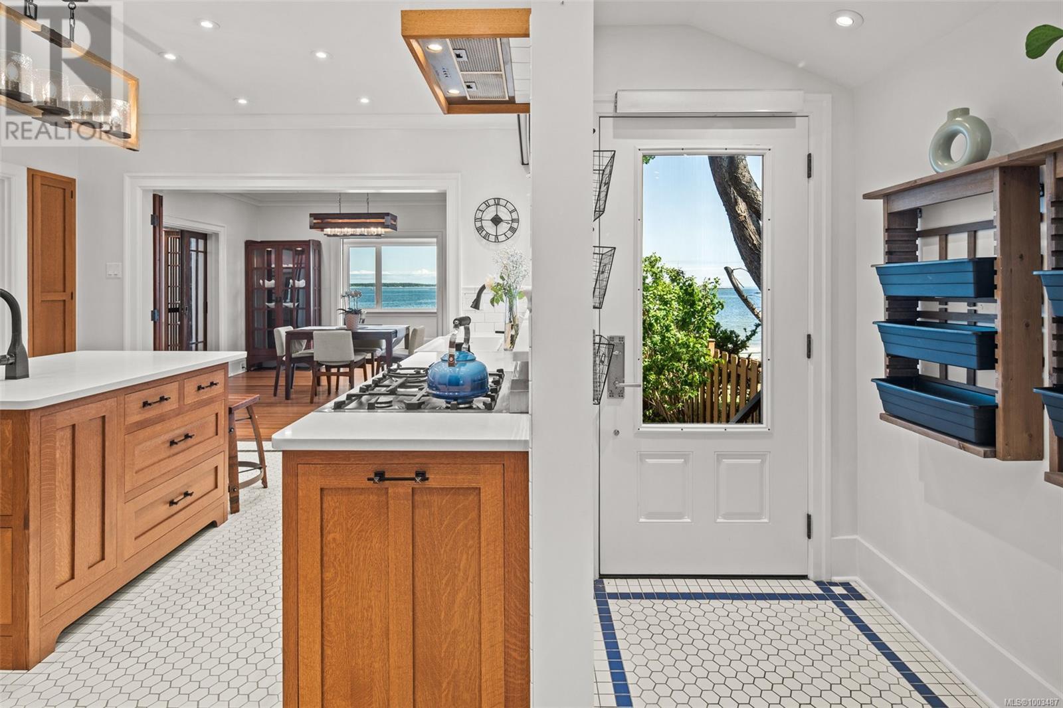2170 Esplanade Oak Bay, British Columbia V8R 2W1
$4,400,000
Welcome to The Esplanade – Victoria’s most beloved beachfront community. Tucked along the quiet, tree-lined side of sandy Willows Beach, this charming, fully renovated character home sits on an expansive 11,500+ sq ft lot. The primary residence offers 3 Bedrooms, 1 Bathroom, a custom kitchen with handcrafted rift-cut oak cabinetry, Sub-Zero appliances, in-line dining and a cozy home office with breathtaking 180° ocean views. Upstairs, the dramatic 1 Bedroom loft suite features soaring 8' skylights, panoramic views and a 650 sq ft rooftop patio made for sunsets. The walk-out basement includes 2 access points and provides room to expand or create two additional 1 Bedroom suites. The versatile floorplan makes this an ideal multi-generational living opportunity. A private backyard filled with mature fruit trees and two separate driveways opens the door to future development. Rarely do homes come up for sale in this magical seaside setting on Willows Beach. (id:29647)
Property Details
| MLS® Number | 1003487 |
| Property Type | Single Family |
| Neigbourhood | Estevan |
| Features | Central Location, Cul-de-sac, Level Lot, Park Setting, Private Setting, Other, Rectangular, Marine Oriented |
| Parking Space Total | 6 |
| Plan | Vip874 |
| View Type | Mountain View, Ocean View |
| Water Front Type | Waterfront On Ocean |
Building
| Bathroom Total | 2 |
| Bedrooms Total | 3 |
| Architectural Style | Character, Other |
| Constructed Date | 1926 |
| Cooling Type | None |
| Fireplace Present | Yes |
| Fireplace Total | 2 |
| Heating Fuel | Electric, Natural Gas, Other |
| Heating Type | Baseboard Heaters, Forced Air |
| Size Interior | 4370 Sqft |
| Total Finished Area | 2548 Sqft |
| Type | House |
Land
| Acreage | No |
| Size Irregular | 11543 |
| Size Total | 11543 Sqft |
| Size Total Text | 11543 Sqft |
| Zoning Type | Residential |
Rooms
| Level | Type | Length | Width | Dimensions |
|---|---|---|---|---|
| Second Level | Laundry Room | 6' x 3' | ||
| Second Level | Bathroom | 7' x 7' | ||
| Second Level | Living Room | 27' x 21' | ||
| Second Level | Kitchen | 16' x 6' | ||
| Second Level | Dining Room | 21' x 9' | ||
| Lower Level | Laundry Room | 6' x 3' | ||
| Main Level | Bathroom | 12' x 8' | ||
| Main Level | Bedroom | 14' x 10' | ||
| Main Level | Bedroom | 12' x 12' | ||
| Main Level | Primary Bedroom | 12' x 12' | ||
| Main Level | Pantry | 9' x 8' | ||
| Main Level | Office | 15' x 8' | ||
| Main Level | Dining Room | 16' x 13' | ||
| Main Level | Kitchen | 13' x 12' | ||
| Main Level | Living Room | 13' x 18' | ||
| Main Level | Entrance | 7' x 18' |
https://www.realtor.ca/real-estate/28492223/2170-esplanade-oak-bay-estevan

755 Humboldt St
Victoria, British Columbia V8W 1B1
(250) 388-5882
(250) 388-9636
Interested?
Contact us for more information


























