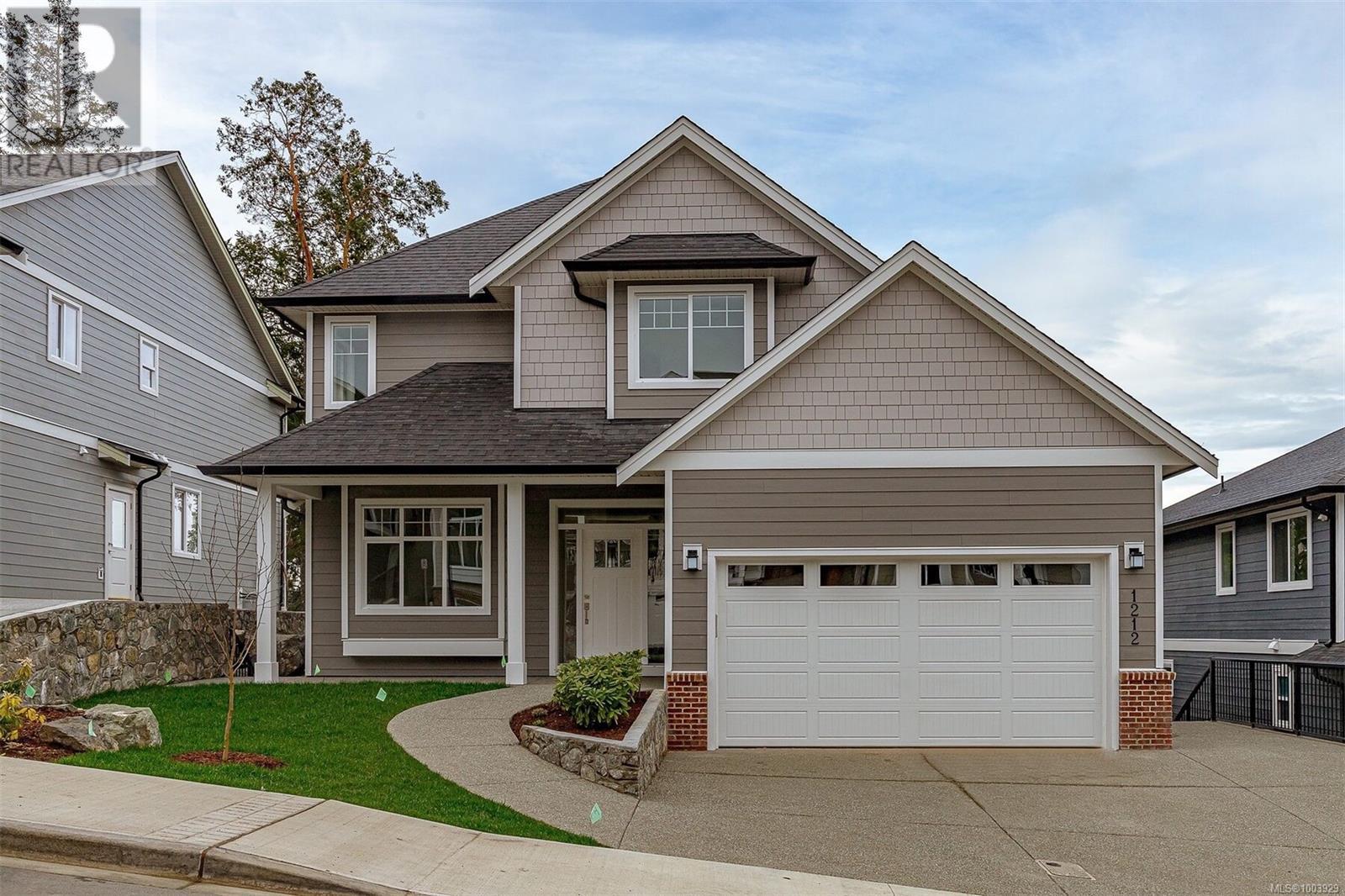1252 Ashmore Terr Langford, British Columbia V9C 0S6
$1,500,000
Welcome to Latoria Terrace. The popular ‘Parker’ model boasts an efficiently designed open concept living space including a chef-inspired kitchen with walk-in pantry and centre island, large designated dining area, spacious living room, entertainment-size covered deck, ultra-convenient mud room, and a light-filled den. Laundry and three bedrooms are located on the upper floor. The primary bedroom retreat beckons with huge walk-in closet, spa-like shower, freestanding soaker tub, and large windows overlooking the backyard. The finished basement includes a multipurpose flex room, and an additional bedroom and full bathroom for the principal residence. The legal one bedroom suite is bright and spacious, with good parking and large, private entrance patio. Lot 14 is a premium lot with a south facing backyard, providing fantastic exposure, privacy and ‘ridge line’ views. Walk your kids along the nature trail to the brand new elementary school opening in the fall! New home warranty included. (id:29647)
Property Details
| MLS® Number | 1003929 |
| Property Type | Single Family |
| Neigbourhood | Olympic View |
| Features | Other |
| Parking Space Total | 5 |
| View Type | Mountain View |
Building
| Bathroom Total | 4 |
| Bedrooms Total | 5 |
| Constructed Date | 2025 |
| Cooling Type | Air Conditioned, Fully Air Conditioned |
| Fireplace Present | Yes |
| Fireplace Total | 1 |
| Heating Fuel | Electric, Natural Gas, Other |
| Heating Type | Baseboard Heaters, Forced Air, Heat Pump |
| Size Interior | 3792 Sqft |
| Total Finished Area | 3353 Sqft |
| Type | House |
Land
| Access Type | Road Access |
| Acreage | No |
| Size Irregular | 4786 |
| Size Total | 4786 Sqft |
| Size Total Text | 4786 Sqft |
| Zoning Type | Residential |
Rooms
| Level | Type | Length | Width | Dimensions |
|---|---|---|---|---|
| Second Level | Bedroom | 10'8 x 10'0 | ||
| Second Level | Bedroom | 11'8 x 10'4 | ||
| Second Level | Bathroom | 8' x 8' | ||
| Second Level | Laundry Room | 8' x 6' | ||
| Second Level | Ensuite | 11'8 x 9'4 | ||
| Second Level | Primary Bedroom | 17'4 x 13'0 | ||
| Lower Level | Bathroom | 8' x 5' | ||
| Lower Level | Media | 17'2 x 9'6 | ||
| Main Level | Den | 10'8 x 10'0 | ||
| Main Level | Kitchen | 14'8 x 12'0 | ||
| Main Level | Dining Room | 17'4 x 11'8 | ||
| Main Level | Living Room | 17'4 x 13'4 |
https://www.realtor.ca/real-estate/28492957/1252-ashmore-terr-langford-olympic-view

103-4400 Chatterton Way
Victoria, British Columbia V8X 5J2
(250) 479-3333
(250) 479-3565
www.sutton.com/
Interested?
Contact us for more information








