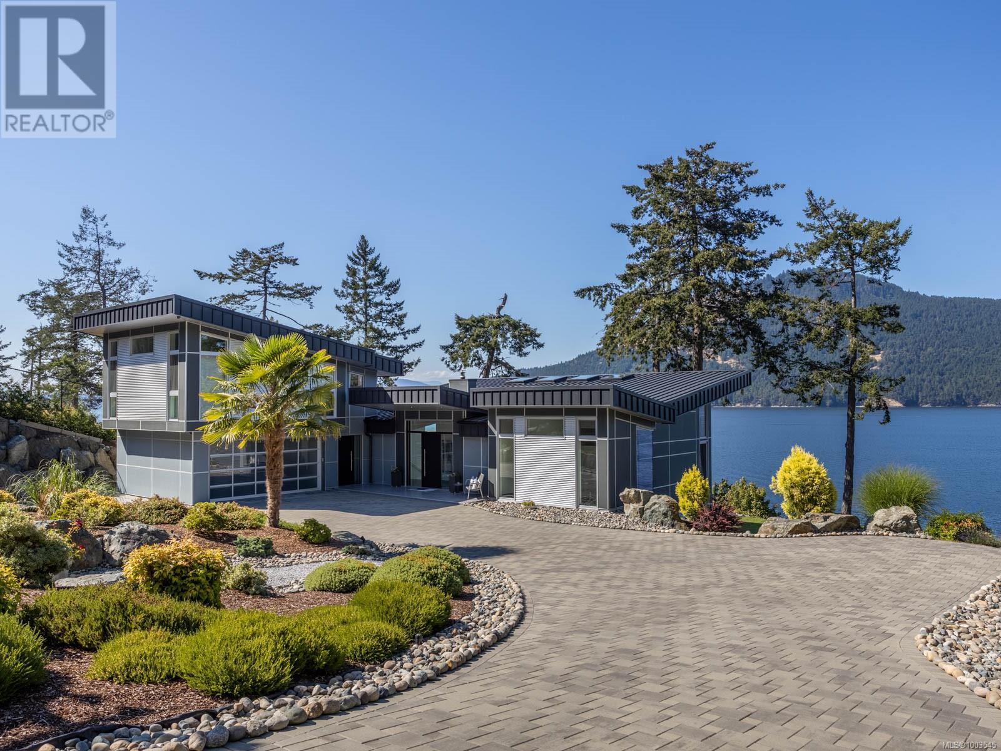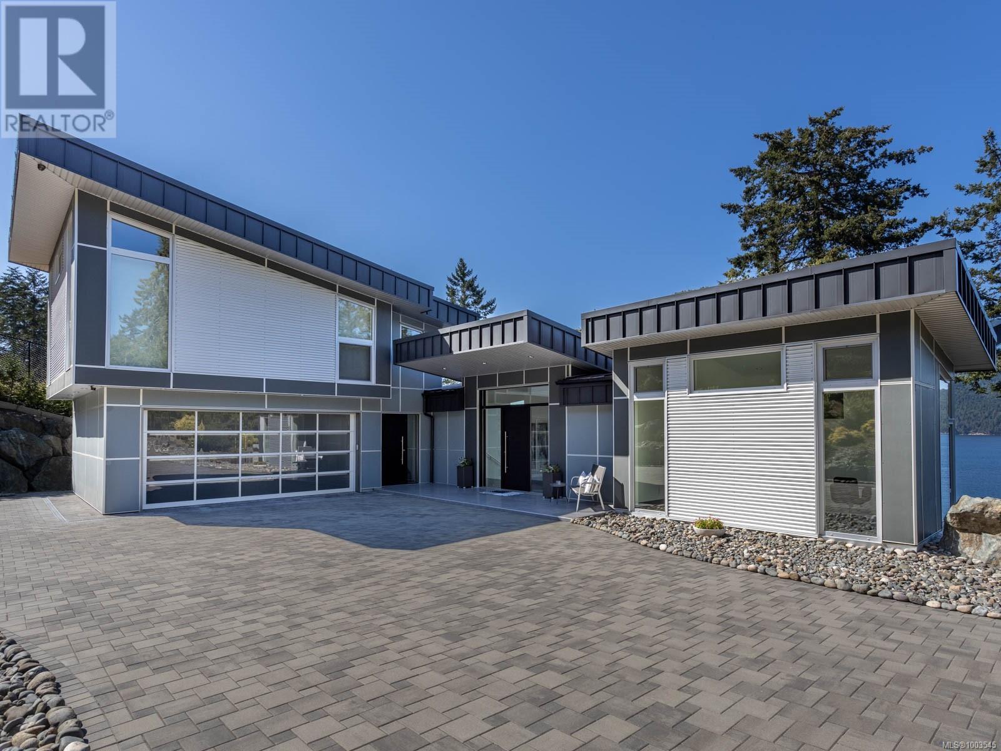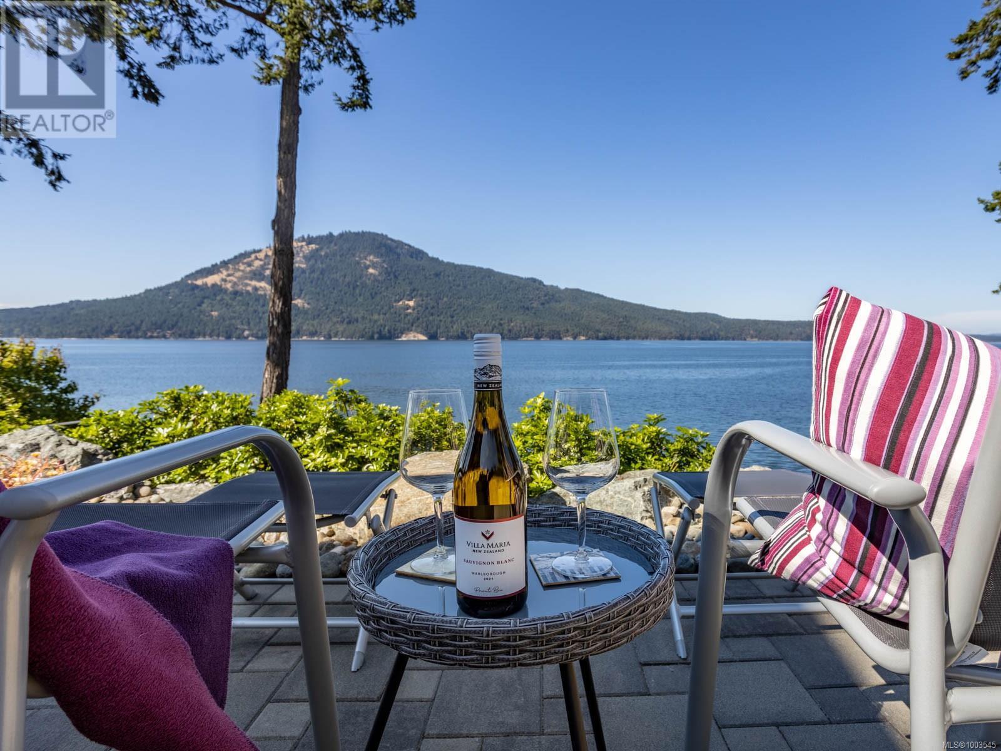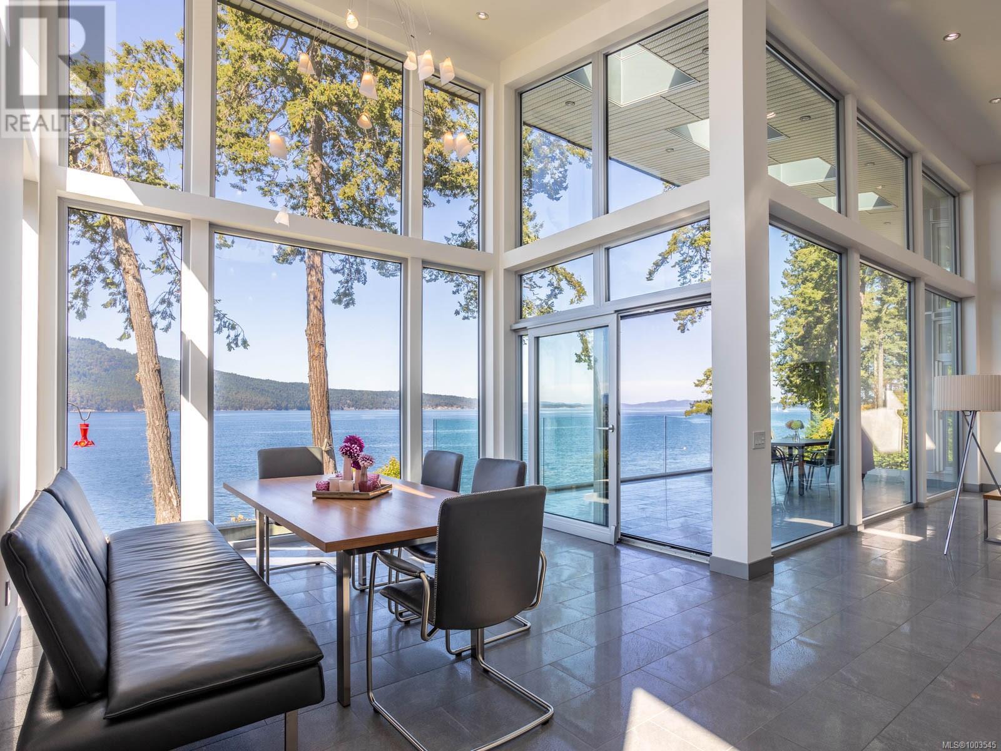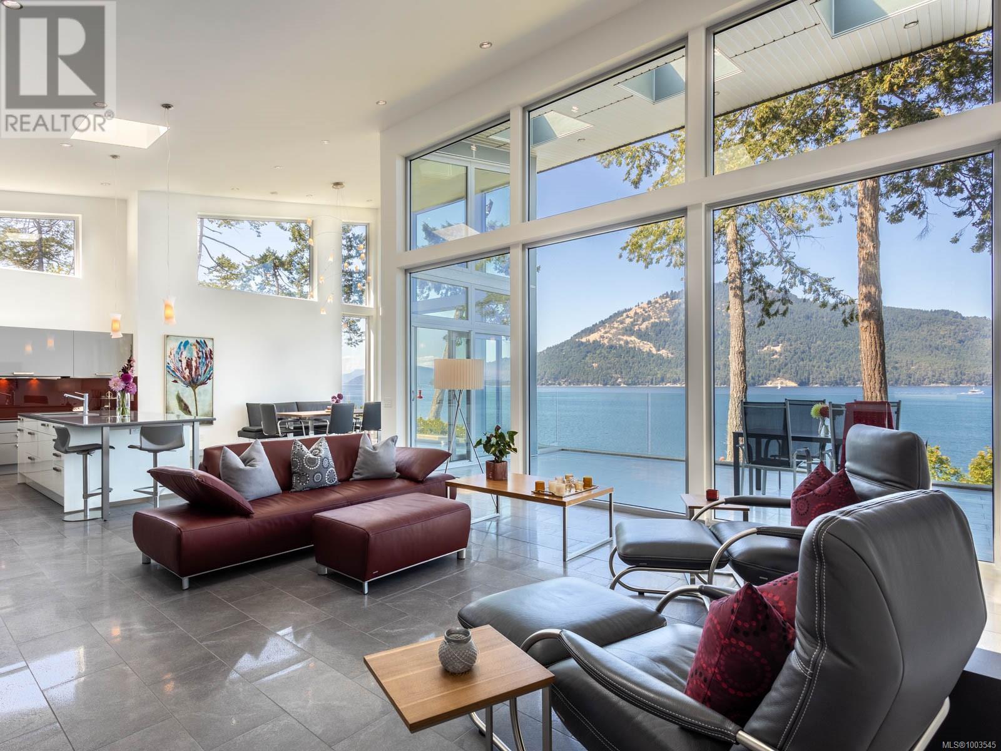780 Lands End Rd North Saanich, British Columbia V8L 5K9
$3,990,000
Modern Waterfront Beauty with Jaw-Dropping Views. Prepare to be impressed from the moment you arrive at this exquisite custom-built waterfront residence. Set behind private gates and accessed via a sweeping driveway, this architecturally striking 3 bedroom, den, 3-bathroom home combines clean modern lines with luxurious European design. Inside, the wow-factor continues with huge floor-to-ceiling windows that frame stunning views of Mt. Tuam and the Satellite Channel. The open layout is bright and airy, with a gorgeous chef’s kitchen featuring Silestone countertops, sleek high-gloss cabinets, and top-of-the-line Bosch appliances. Tile floors flow throughout the main level and right out to spacious glass-railed decks—perfect for relaxing or entertaining. A cozy floor-to-ceiling fireplace anchors the living and dining area, and a covered patio gives you a front-row seat to the ever-changing marine life and beautifully landscaped yard. The primary bedroom feels like a boutique hotel suite with its spa-like ensuite and walk-in double shower. There's easy access to the beach for launching a kayak or going for a paddle whenever the mood strikes. Need space for guests or family? There’s a private suite with its own entrance that’s already plumbed for a kitchen—ideal for in-laws or visitors who like a little extra privacy. This home blends quality craftsmanship with laid-back coastal living. It's the perfect place to unwind, entertain, and soak in the best of life by the sea. (id:29647)
Property Details
| MLS® Number | 1003545 |
| Property Type | Single Family |
| Neigbourhood | Deep Cove |
| Parking Space Total | 4 |
| Plan | Vip6892 |
| Structure | Patio(s) |
| View Type | Mountain View, Ocean View |
| Water Front Type | Waterfront On Ocean |
Building
| Bathroom Total | 3 |
| Bedrooms Total | 3 |
| Architectural Style | Contemporary |
| Constructed Date | 2016 |
| Cooling Type | None |
| Fireplace Present | Yes |
| Fireplace Total | 1 |
| Heating Fuel | Other |
| Heating Type | Hot Water |
| Size Interior | 3505 Sqft |
| Total Finished Area | 2812 Sqft |
| Type | House |
Land
| Acreage | Yes |
| Size Irregular | 1 |
| Size Total | 1 Ac |
| Size Total Text | 1 Ac |
| Zoning Type | Residential |
Rooms
| Level | Type | Length | Width | Dimensions |
|---|---|---|---|---|
| Second Level | Other | 12' x 7' | ||
| Second Level | Bathroom | 3-Piece | ||
| Second Level | Bedroom | 13' x 12' | ||
| Second Level | Bedroom | 15' x 12' | ||
| Lower Level | Patio | 28' x 17' | ||
| Lower Level | Patio | 14' x 12' | ||
| Lower Level | Utility Room | 13' x 8' | ||
| Main Level | Patio | 26' x 7' | ||
| Main Level | Laundry Room | 9' x 8' | ||
| Main Level | Bathroom | 2-Piece | ||
| Main Level | Den | 12' x 9' | ||
| Main Level | Ensuite | 17' x 7' | ||
| Main Level | Primary Bedroom | 15' x 13' | ||
| Main Level | Dining Room | 13' x 10' | ||
| Main Level | Kitchen | 16' x 9' | ||
| Main Level | Living Room | 21' x 15' | ||
| Main Level | Entrance | 21' x 7' |
https://www.realtor.ca/real-estate/28477835/780-lands-end-rd-north-saanich-deep-cove

3194 Douglas St
Victoria, British Columbia V8Z 3K6
(250) 383-1500
(250) 383-1533

3194 Douglas St
Victoria, British Columbia V8Z 3K6
(250) 383-1500
(250) 383-1533

3194 Douglas St
Victoria, British Columbia V8Z 3K6
(250) 383-1500
(250) 383-1533
Interested?
Contact us for more information


