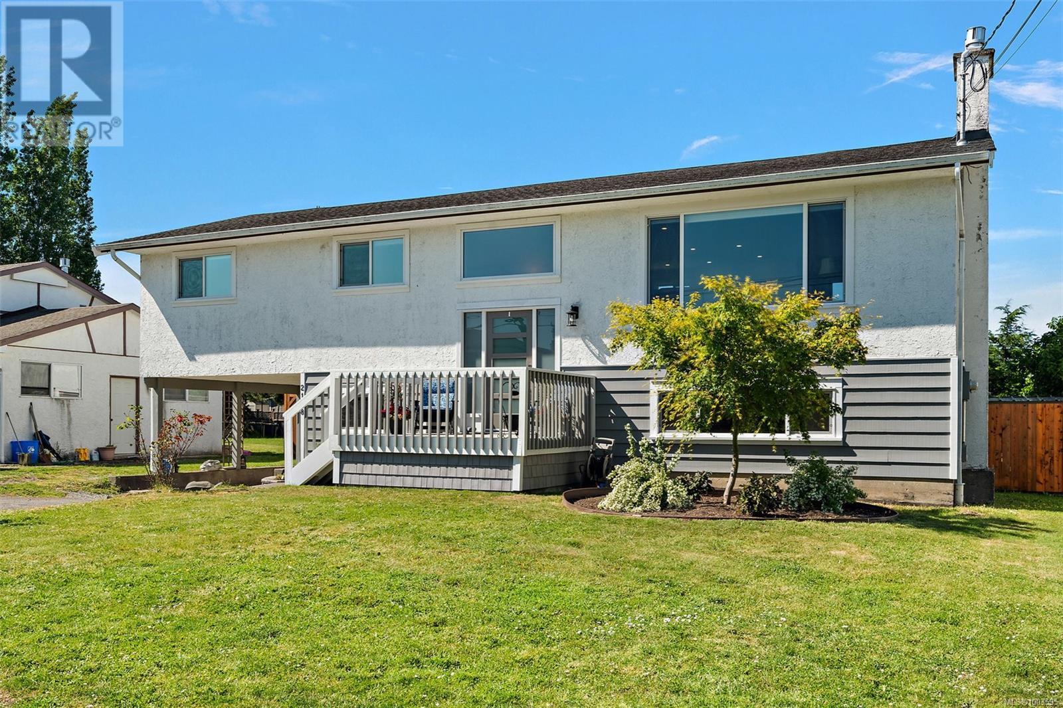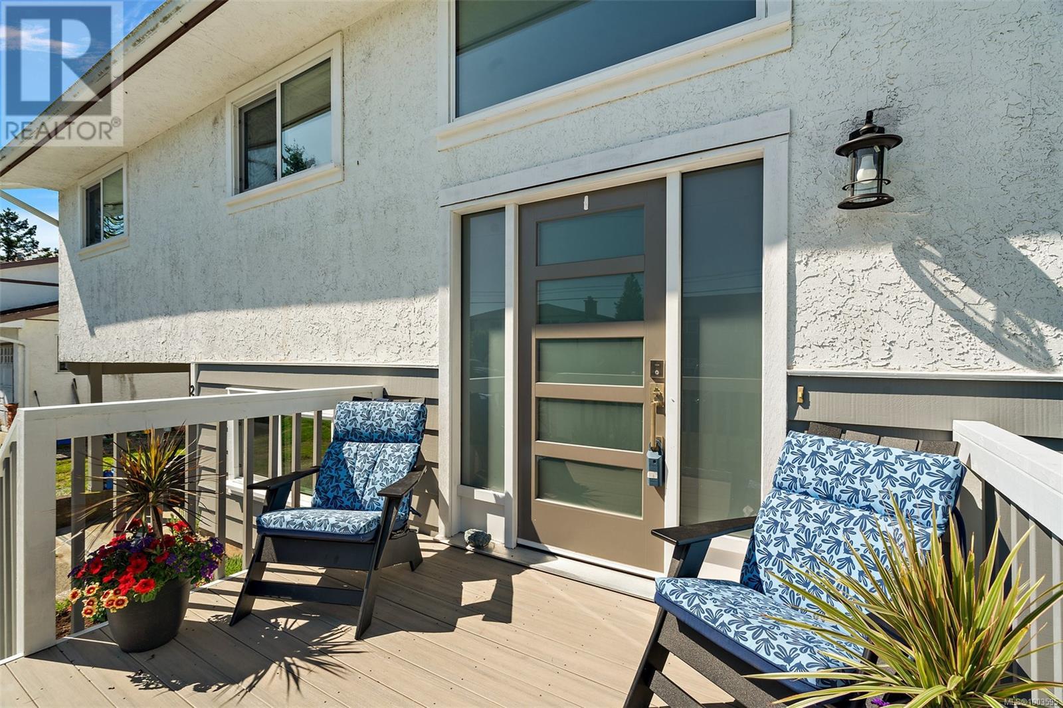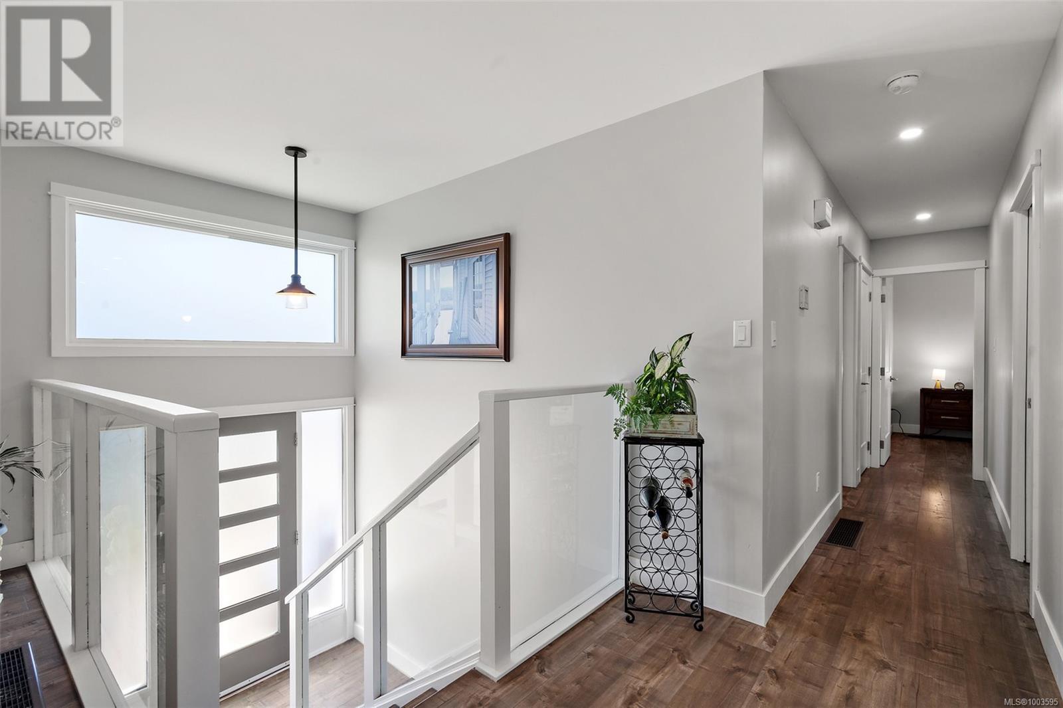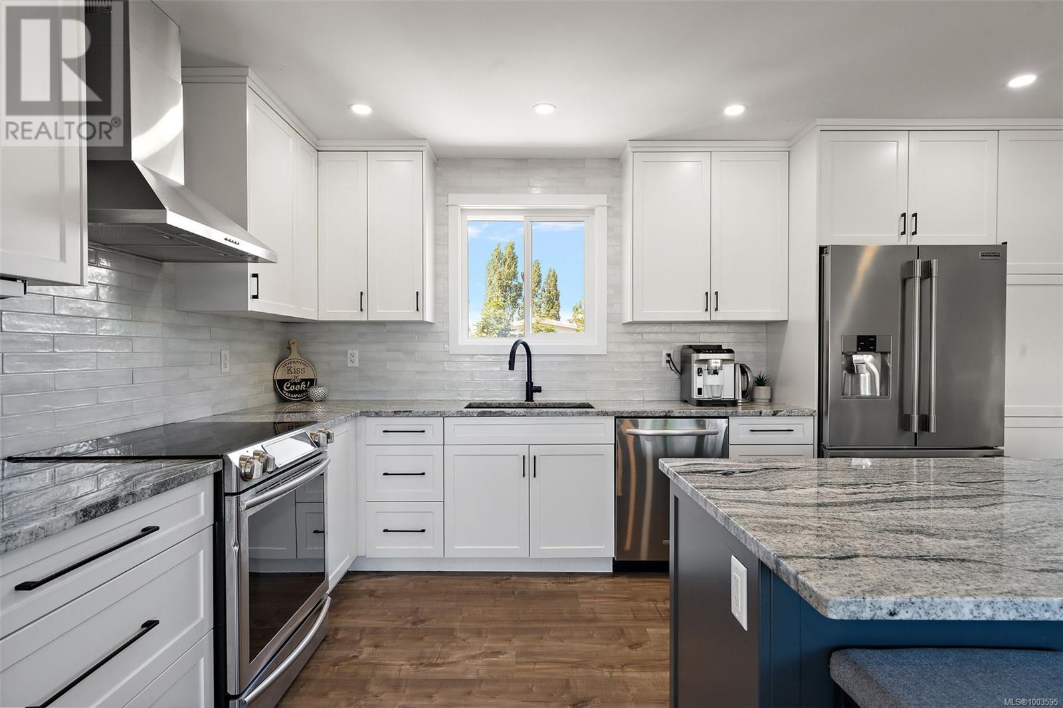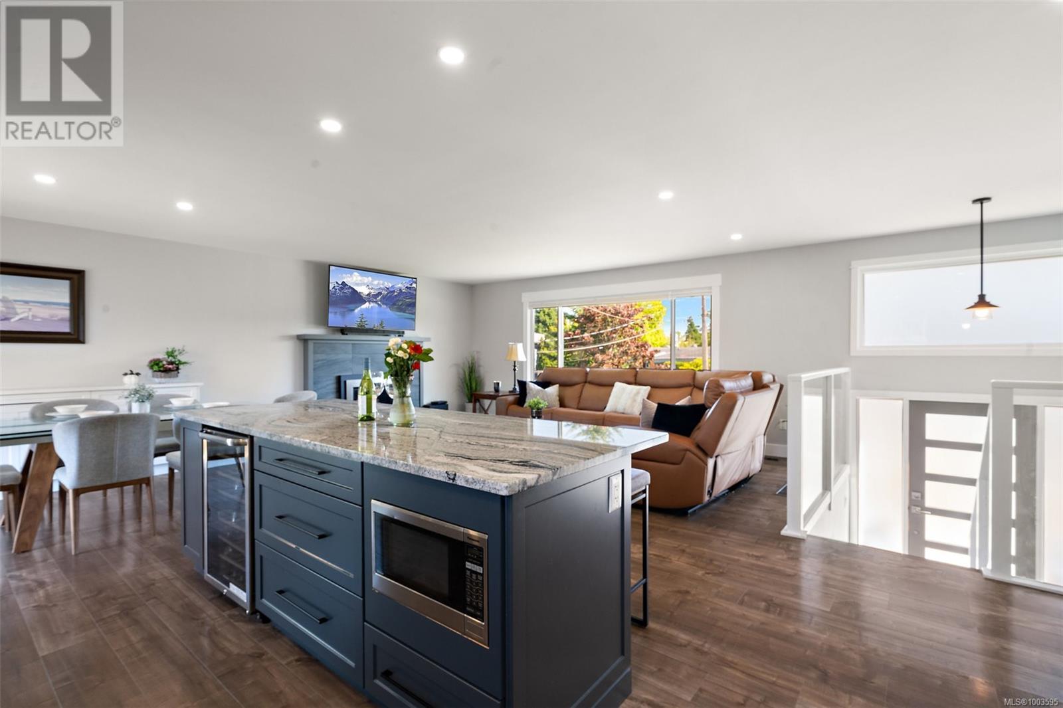2128 Skylark Lane Sidney, British Columbia V8L 1Y4
$1,199,999
Welcome to 2128 Skylark Lane, a beautifully renovated home tucked away on a quiet street in desirable Sidney by the Sea. This home has had extensive updates, including new electrical, plumbing (PEX), gas furnace, hot water on demand, and two cozy gas fireplaces. The open-concept main floor is bright and modern with a brand-new kitchen, pot lighting, new flooring, and custom built-ins throughout. The spacious primary bedroom features a newly added bathroom and a beautiful walk-in closet. Downstairs, the fully finished basement includes a self-contained suite, perfect for extended family or rental income. Separate laundry in both units. Outside, enjoy fresh landscaping, new front and back decks, and a fully fenced yard. There is two gas hook-ups outside for a fire pit and gas bbq. Just minutes from beaches, parks, and Sidney’s vibrant town center, this move-in-ready home blends high-quality upgrades with the charm and convenience of coastal living. Bring the kids, pets and in-laws. (id:29647)
Property Details
| MLS® Number | 1003595 |
| Property Type | Single Family |
| Neigbourhood | Sidney North-West |
| Features | Central Location, Cul-de-sac, Level Lot, Other, Rectangular |
| Parking Space Total | 3 |
| Plan | 22833 |
| Structure | Patio(s) |
Building
| Bathroom Total | 3 |
| Bedrooms Total | 4 |
| Constructed Date | 1972 |
| Cooling Type | None |
| Fireplace Present | Yes |
| Fireplace Total | 2 |
| Heating Fuel | Natural Gas |
| Heating Type | Forced Air |
| Size Interior | 2500 Sqft |
| Total Finished Area | 2211 Sqft |
| Type | House |
Land
| Acreage | No |
| Size Irregular | 8040 |
| Size Total | 8040 Sqft |
| Size Total Text | 8040 Sqft |
| Zoning Type | Residential |
Rooms
| Level | Type | Length | Width | Dimensions |
|---|---|---|---|---|
| Lower Level | Patio | 26' x 21' | ||
| Lower Level | Bedroom | 9' x 10' | ||
| Lower Level | Storage | 14' x 10' | ||
| Lower Level | Bedroom | 12' x 9' | ||
| Lower Level | Living Room | 18' x 12' | ||
| Main Level | Bathroom | 4-Piece | ||
| Main Level | Bedroom | 11' x 11' | ||
| Main Level | Bathroom | 3-Piece | ||
| Main Level | Bathroom | 4-Piece | ||
| Main Level | Primary Bedroom | 13' x 10' | ||
| Main Level | Kitchen | 15' x 10' | ||
| Main Level | Dining Room | 10' x 10' | ||
| Main Level | Living Room | 18' x 14' | ||
| Main Level | Entrance | 6' x 4' |
https://www.realtor.ca/real-estate/28474957/2128-skylark-lane-sidney-sidney-north-west

3194 Douglas St
Victoria, British Columbia V8Z 3K6
(250) 383-1500
(250) 383-1533
Interested?
Contact us for more information


