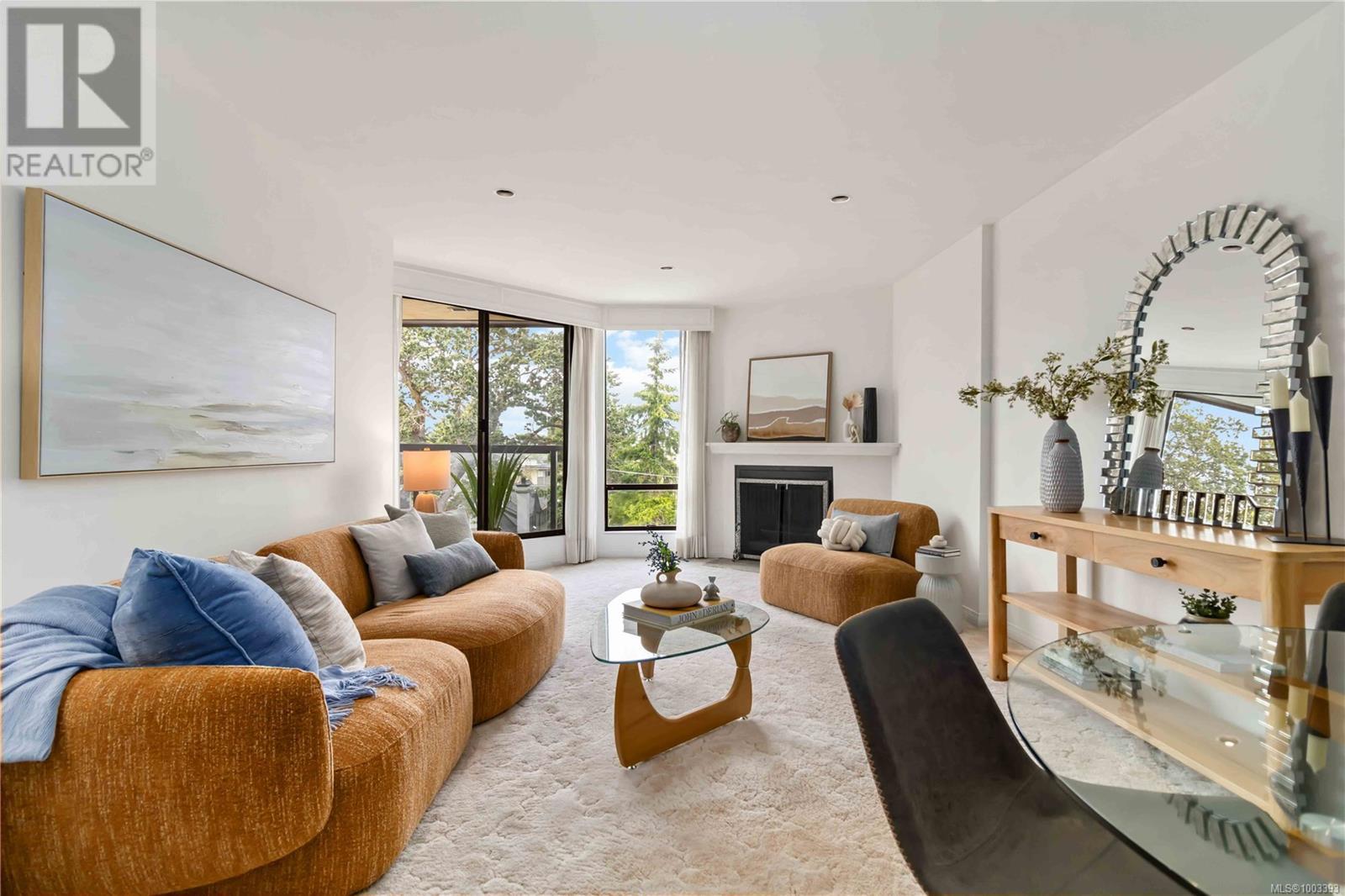509 1745 Leighton Rd Victoria, British Columbia V8R 6R6
$534,900Maintenance,
$501.50 Monthly
Maintenance,
$501.50 MonthlyOPEN HOUSE SAT. 2-4 JULY 5 Location, location, location! This quiet, premium steel and concrete 2 bed, 2 bath, 5th floor suite offers an open, modern layout with a large new kitchen, eating bar, dining area and spacious living room with wood burning fireplace and sliding glass doors to your private balcony where you can relax and unwind with calming views of the treetops & neighbourhood. You will love the great central location with bus service close by going to Downtown, UVIC & Camosun. You will be so close to the grocery store, restaurants, Jubilee Hospital & recreation centre complete with pool, gym, indoor/outdoor tennis & skating rink. Building amenities include a games room complete with ping pong & a pool table, lounge, a huge workshop, great bike storage, underground parking, storage locker & laundry at your door! An onsite manager makes this building run smoothly. Low strata fee includes heat and water! Vacant, quick possession possible. Plaza membrane replaced in 2020!!! Don’t delay on this one! (id:29647)
Open House
This property has open houses!
2:00 pm
Ends at:4:00 pm
Quiet, quality steel and concrete construction 2 bed, 2 bath modern open concept living overlooking the neighbourhood and tree canopy. Re-energize on the large covered balcony. You will love entertaining in this stunning kitchen open to the dining and living areas! Walking/biking distance to all amenities. UVIC, Downtown, Oak Bay Village, restaurants, Oak Bay Recreation Centre are all so close!
Property Details
| MLS® Number | 1003393 |
| Property Type | Single Family |
| Neigbourhood | Jubilee |
| Community Name | Harrington House |
| Community Features | Pets Not Allowed, Family Oriented |
| Features | Central Location, Level Lot, Other |
| Parking Space Total | 1 |
| Plan | Vis864 |
| View Type | City View |
Building
| Bathroom Total | 2 |
| Bedrooms Total | 2 |
| Constructed Date | 1982 |
| Cooling Type | None |
| Fireplace Present | Yes |
| Fireplace Total | 1 |
| Heating Type | Hot Water |
| Size Interior | 920 Sqft |
| Total Finished Area | 920 Sqft |
| Type | Apartment |
Land
| Access Type | Road Access |
| Acreage | No |
| Size Irregular | 983 |
| Size Total | 983 Sqft |
| Size Total Text | 983 Sqft |
| Zoning Type | Multi-family |
Rooms
| Level | Type | Length | Width | Dimensions |
|---|---|---|---|---|
| Main Level | Balcony | 5 ft | 13 ft | 5 ft x 13 ft |
| Main Level | Bathroom | 2-Piece | ||
| Main Level | Bedroom | 11 ft | 11 ft | 11 ft x 11 ft |
| Main Level | Ensuite | 4-Piece | ||
| Main Level | Primary Bedroom | 11 ft | 14 ft | 11 ft x 14 ft |
| Main Level | Kitchen | 9 ft | 11 ft | 9 ft x 11 ft |
| Main Level | Dining Room | 10 ft | 12 ft | 10 ft x 12 ft |
| Main Level | Living Room | 12 ft | 14 ft | 12 ft x 14 ft |
| Main Level | Entrance | 4 ft | 8 ft | 4 ft x 8 ft |
https://www.realtor.ca/real-estate/28465377/509-1745-leighton-rd-victoria-jubilee

1144 Fort St
Victoria, British Columbia V8V 3K8
(250) 385-2033
(250) 385-3763
www.newportrealty.com/

1144 Fort St
Victoria, British Columbia V8V 3K8
(250) 385-2033
(250) 385-3763
www.newportrealty.com/
Interested?
Contact us for more information




































