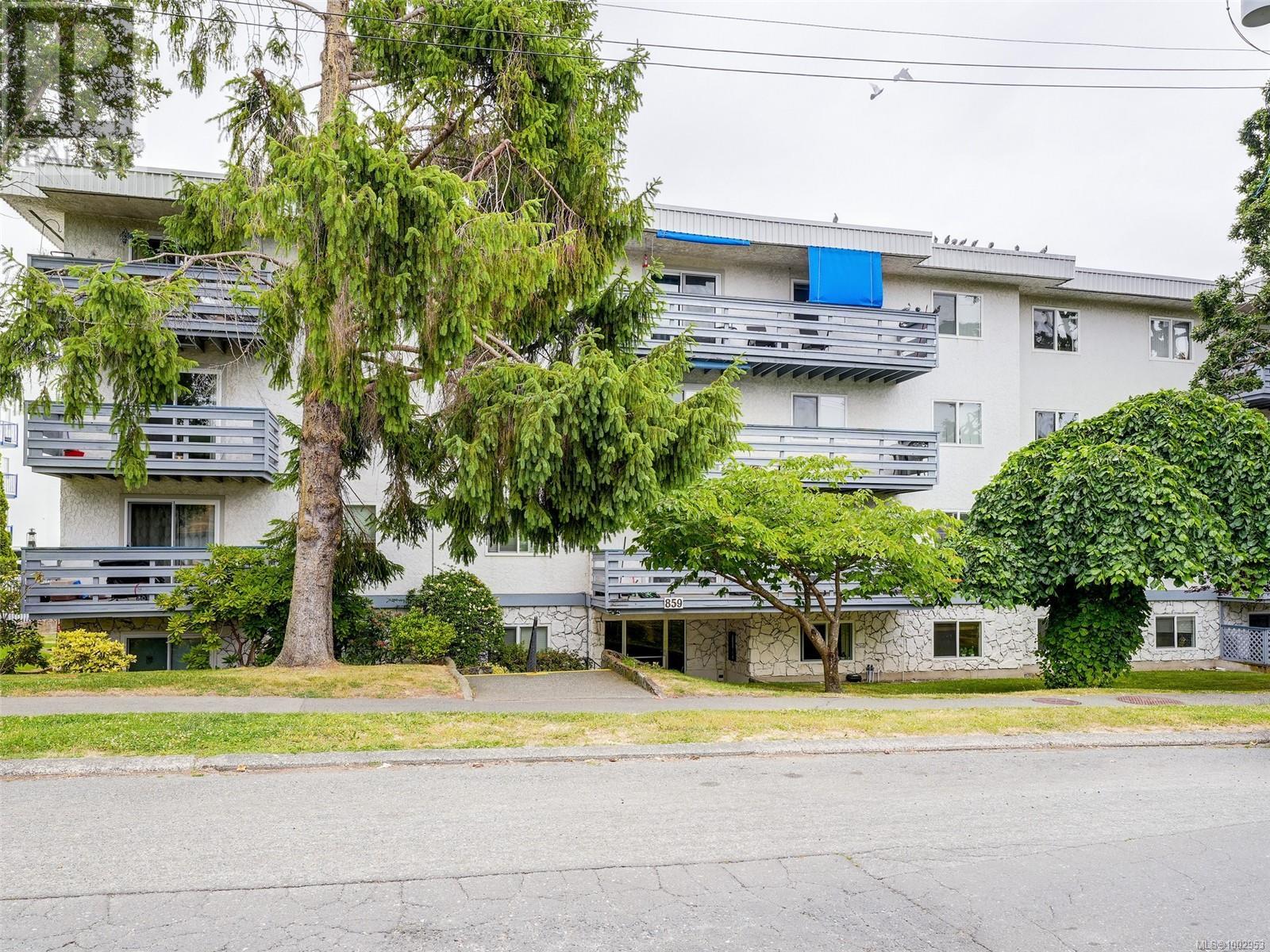302 859 Carrie St Esquimalt, British Columbia V9A 5R5
$450,000Maintenance,
$580 Monthly
Maintenance,
$580 MonthlyTucked away in the quiet back corner of the building, this bright and inviting 2-bedroom, 1-bath condo at 859 Carrie Street offers the perfect blend of privacy, functionality, and location. Facing east, the home is bathed in soft morning light that pours into the spacious living and dining area — and out onto your large, private balcony, ideal for relaxing or entertaining. Exciting update: the building is currently upgrading to modern smoked-glass balcony railings, adding a sleek touch and increased value for owners. Inside, you’ll find a thoughtful layout with two well-proportioned bedrooms, a full bathroom, and an in-suite storage room. The kitchen flows naturally into the dining space, making it easy to cook, host, or enjoy cozy evenings at home. The home has been lovingly maintained by the current owner and is move-in ready — or a great canvas for your personal touch. Included are 1 dedicated parking stall, access to a secure bike storage room, and a communal workshop. Pet lovers take note: up to two cats are welcome here. The building is friendly and quiet, with a proactive strata. Whether you're just starting out, downsizing, or investing in Victoria’s west side, this unit offers livability, affordability, and long-term potential. The location is a standout: just minutes to downtown Victoria, Gorge Waterway trails, schools, Fry’s Bakery, and the Gorge Vale Golf Club. Easy access to major transit routes makes commuting or getting around the city a breeze. Enjoy the peace of a residential setting with the convenience of an urban lifestyle right at your doorstep. Opportunities like this don’t last long — especially in a growing neighbourhood like Esquimalt/Vic West. Book your private tour today and make this charming, sun-filled condo your next move! (id:29647)
Property Details
| MLS® Number | 1002953 |
| Property Type | Single Family |
| Neigbourhood | Old Esquimalt |
| Community Name | Highland Manor |
| Community Features | Pets Allowed With Restrictions, Family Oriented |
| Features | Level Lot, Irregular Lot Size, Other |
| Parking Space Total | 1 |
| Plan | Vis417 |
Building
| Bathroom Total | 1 |
| Bedrooms Total | 2 |
| Constructed Date | 1977 |
| Cooling Type | None |
| Fireplace Present | No |
| Heating Fuel | Electric |
| Heating Type | Baseboard Heaters |
| Size Interior | 977 Sqft |
| Total Finished Area | 873 Sqft |
| Type | Apartment |
Land
| Acreage | No |
| Size Irregular | 929 |
| Size Total | 929 Sqft |
| Size Total Text | 929 Sqft |
| Zoning Type | Multi-family |
Rooms
| Level | Type | Length | Width | Dimensions |
|---|---|---|---|---|
| Main Level | Storage | 5'11 x 4'6 | ||
| Main Level | Bedroom | 9 ft | Measurements not available x 9 ft | |
| Main Level | Bathroom | 4-Piece | ||
| Main Level | Primary Bedroom | 14'3 x 10'10 | ||
| Main Level | Kitchen | 7'9 x 7'7 | ||
| Main Level | Dining Room | 11 ft | 11 ft x Measurements not available | |
| Main Level | Living Room | 14'2 x 12'7 | ||
| Main Level | Balcony | 20'10 x 4'8 | ||
| Main Level | Entrance | 8'2 x 3'7 |
https://www.realtor.ca/real-estate/28465381/302-859-carrie-st-esquimalt-old-esquimalt

103-4400 Chatterton Way
Victoria, British Columbia V8X 5J2
(250) 479-3333
(250) 479-3565
www.sutton.com/
Interested?
Contact us for more information




























