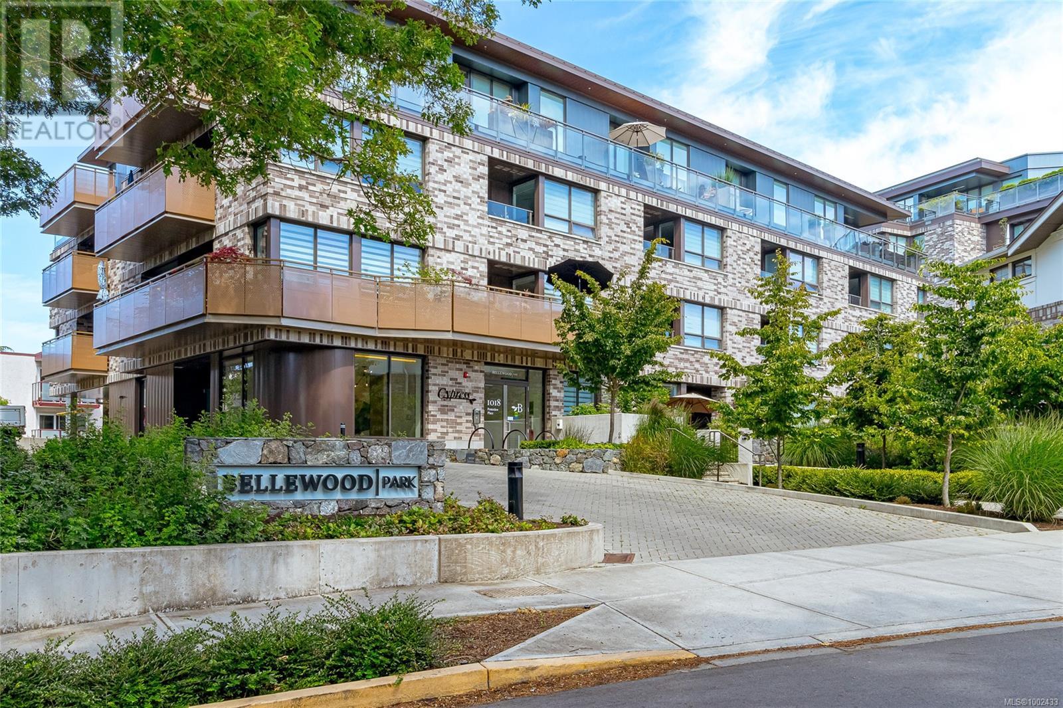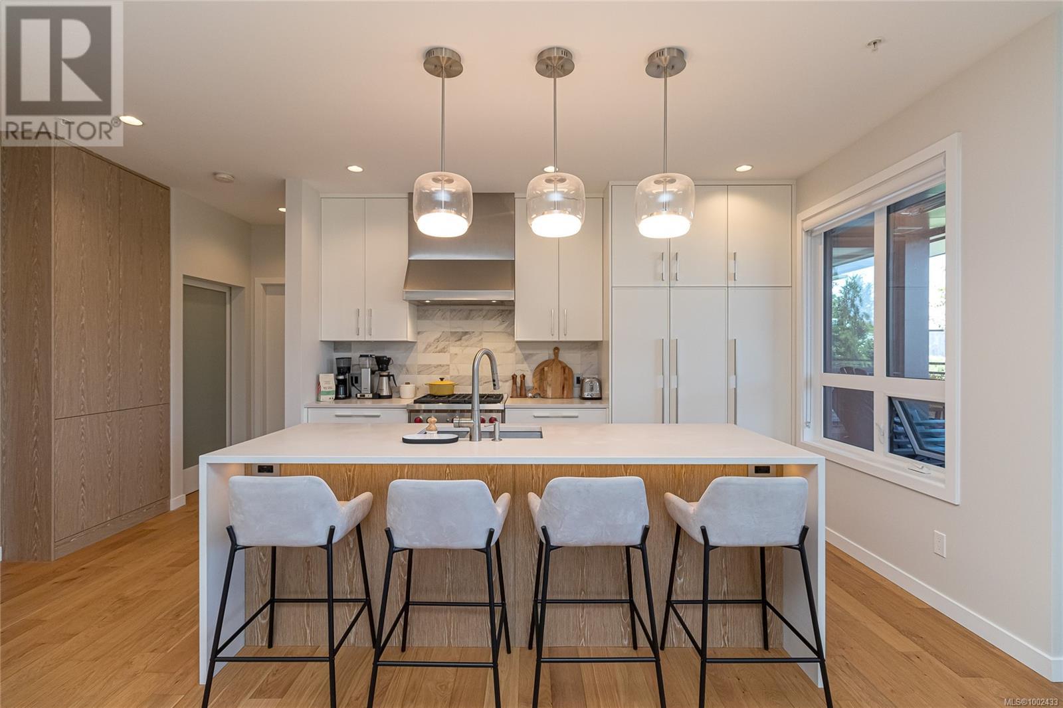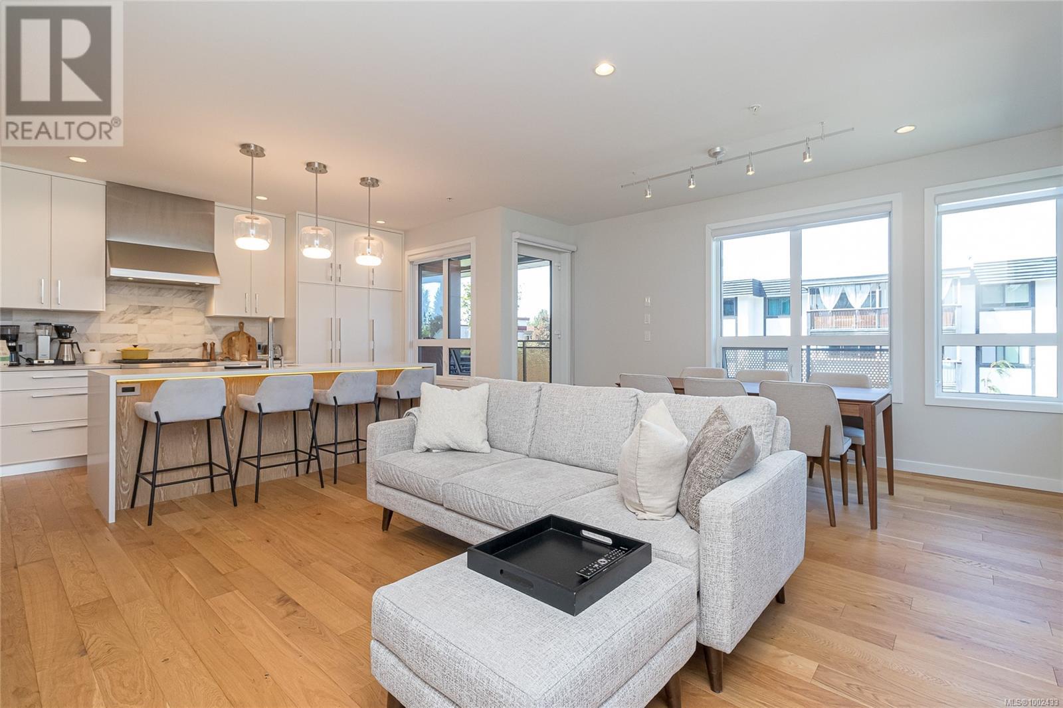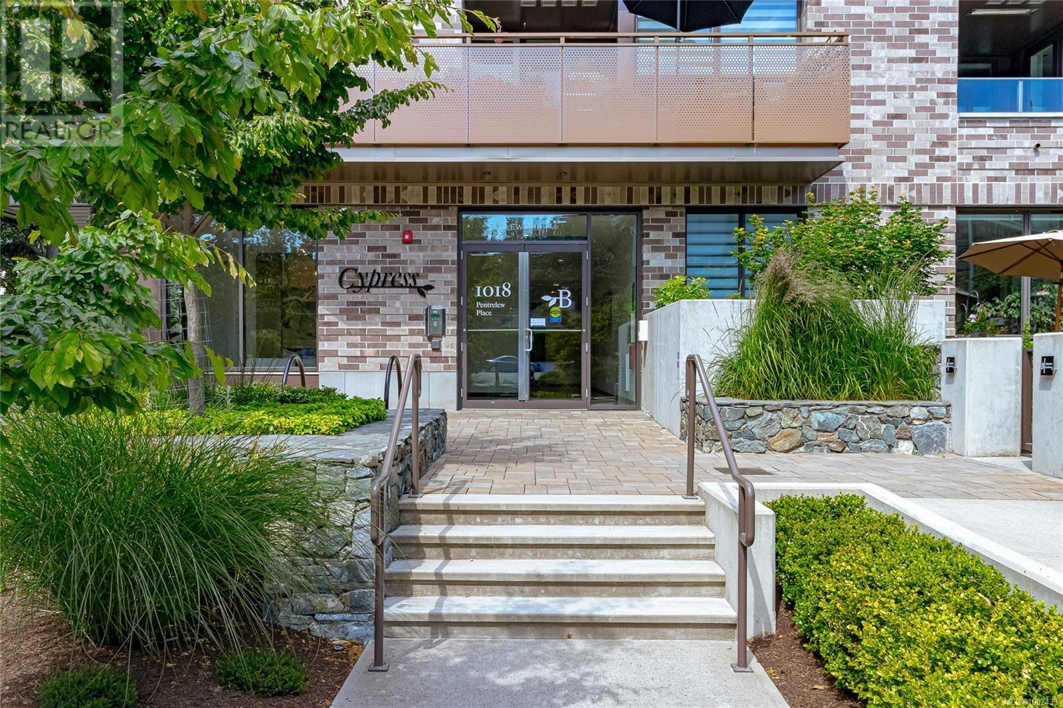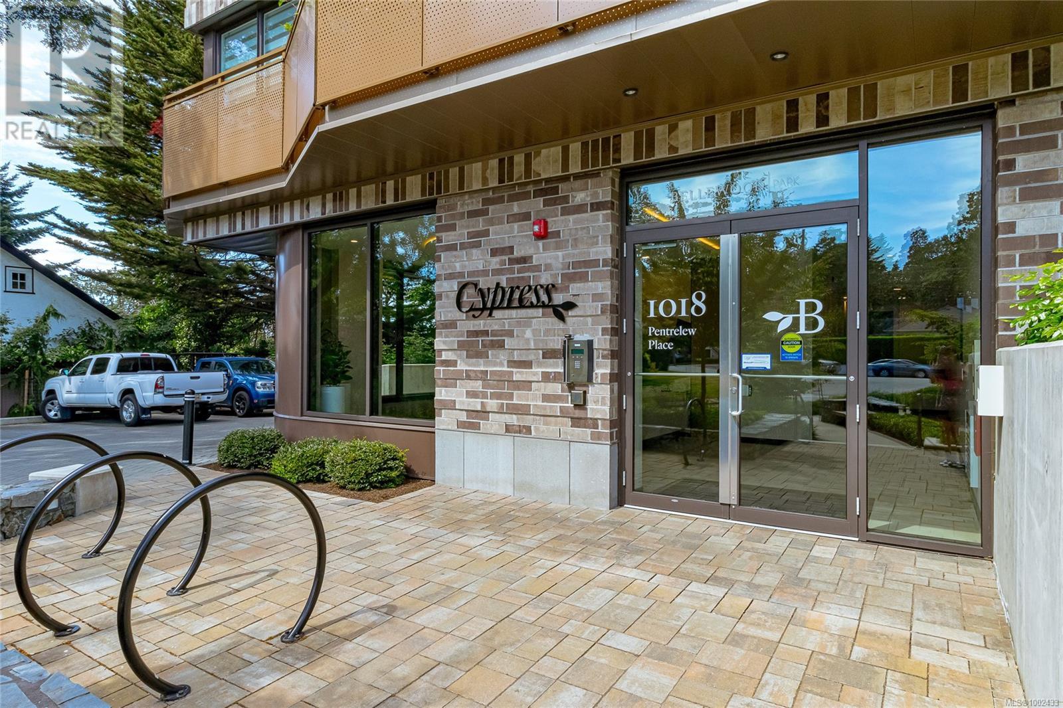208 1018 Pentrelew Pl Victoria, British Columbia V8V 4J4
$1,125,000Maintenance,
$454 Monthly
Maintenance,
$454 MonthlyYou'll love this sophisticated and well-appointed 2br 2 bath + den condo is Victoria's charming Rockland neighborhood. This bright corner unit offers 1,247 sq. ft. of indoor living space with a large west facing 240 sq. ft. deck fit with built in radiant patio heater. The gourmet kitchen boasts a European appliance package, featuring deluxe Wolf gas range and Fisher & Paykel refrigerator and double-drawer dishwasher. Secure parking space, storage locker, and bicycle lock-up. The complex is nestled among stately Garry Oak trees on a quiet street. A leisurely walk through this neighborhood will take you past some of Victoria's most charming old character homes. It's an easy walk to downtown, Cook Street Village and the Dallas Road Waterfront, and there's a protected bike lane at your doorstep that connects to downtown and beyond. If you're looking for a luxury feel in a quiet, lovely neighborhood, this could be the one! (id:29647)
Property Details
| MLS® Number | 1002433 |
| Property Type | Single Family |
| Neigbourhood | Rockland |
| Community Features | Pets Allowed, Family Oriented |
| Features | Irregular Lot Size |
| Parking Space Total | 1 |
| Plan | Eps7758 |
| View Type | City View |
Building
| Bathroom Total | 2 |
| Bedrooms Total | 2 |
| Constructed Date | 2021 |
| Cooling Type | None |
| Fireplace Present | Yes |
| Fireplace Total | 1 |
| Heating Fuel | Electric, Other |
| Heating Type | Baseboard Heaters |
| Size Interior | 1487 Sqft |
| Total Finished Area | 1247 Sqft |
| Type | Apartment |
Parking
| Underground |
Land
| Acreage | No |
| Size Irregular | 1413 |
| Size Total | 1413 Sqft |
| Size Total Text | 1413 Sqft |
| Zoning Type | Residential |
Rooms
| Level | Type | Length | Width | Dimensions |
|---|---|---|---|---|
| Main Level | Bathroom | 8'6 x 5'0 | ||
| Main Level | Bedroom | 11'1 x 10'9 | ||
| Main Level | Laundry Room | 6'3 x 3'4 | ||
| Main Level | Den | 7'8 x 7'5 | ||
| Main Level | Ensuite | 11'4 x 5'0 | ||
| Main Level | Primary Bedroom | 11'8 x 11'4 | ||
| Main Level | Kitchen | 13'1 x 8'1 | ||
| Main Level | Dining Room | 15'4 x 9'0 | ||
| Main Level | Living Room | 15'4 x 10'2 | ||
| Main Level | Balcony | 31'0 x 11'2 | ||
| Main Level | Entrance | 10'6 x 4'8 |
https://www.realtor.ca/real-estate/28455478/208-1018-pentrelew-pl-victoria-rockland

110 - 4460 Chatterton Way
Victoria, British Columbia V8X 5J2
(250) 477-5353
(800) 461-5353
(250) 477-3328
www.rlpvictoria.com/
Interested?
Contact us for more information


