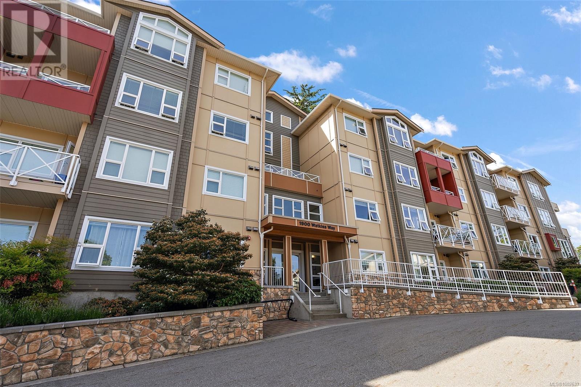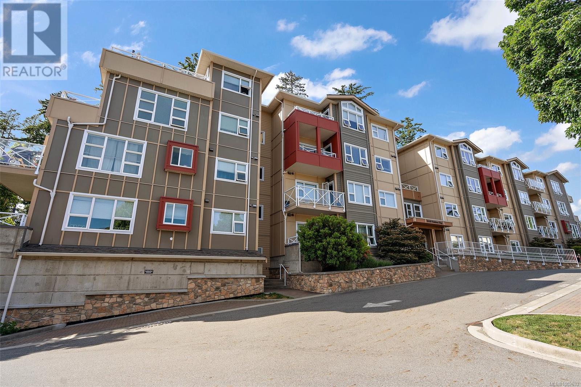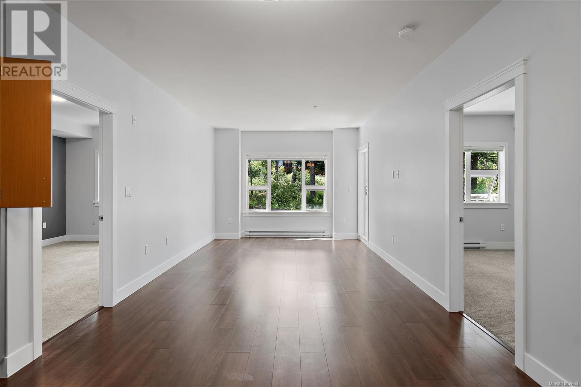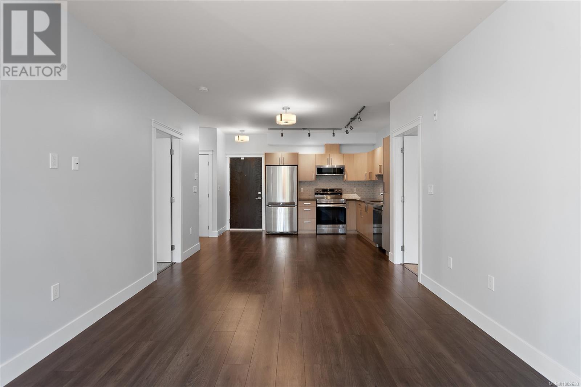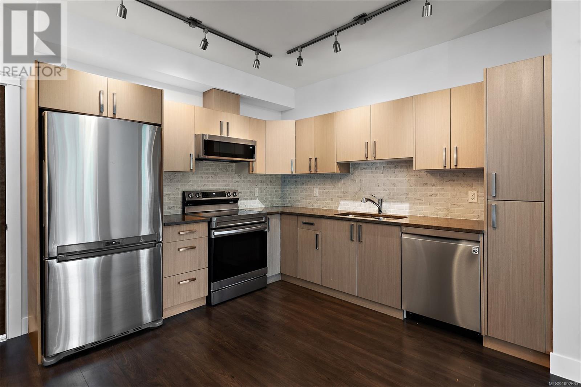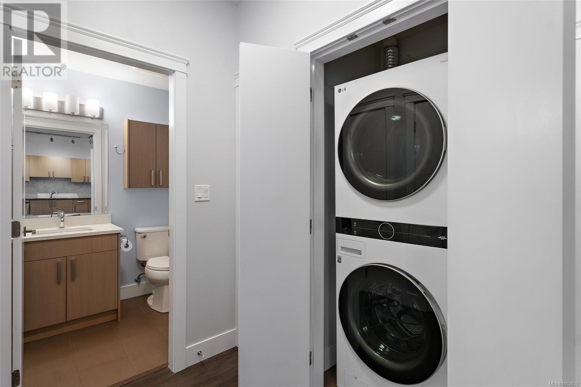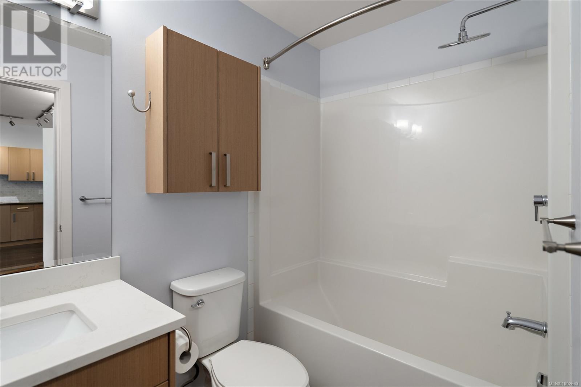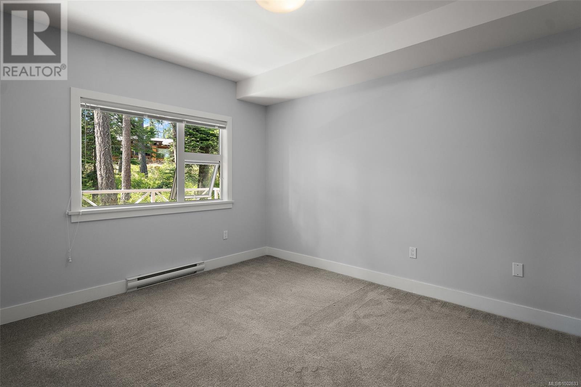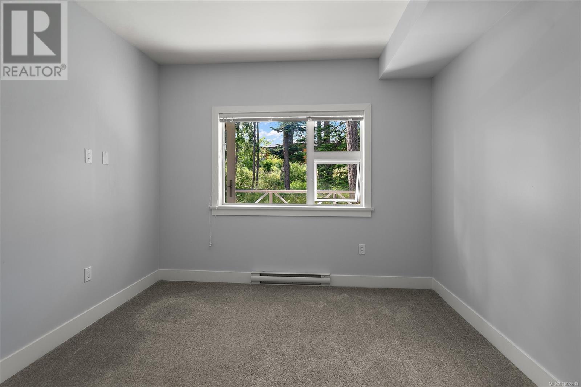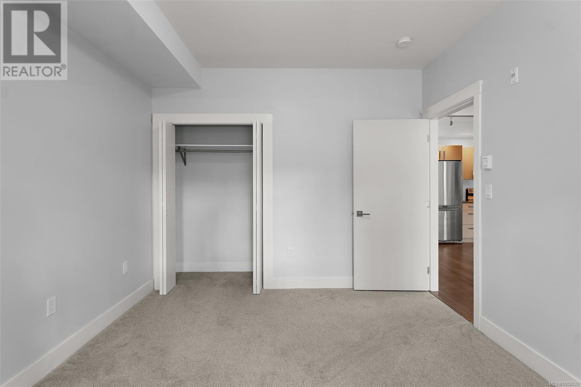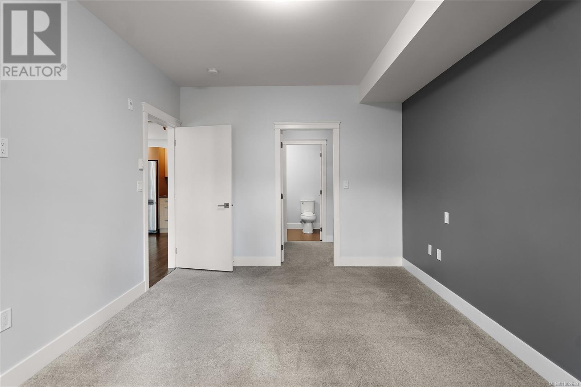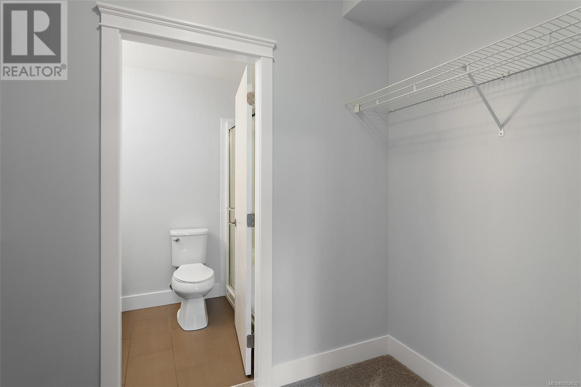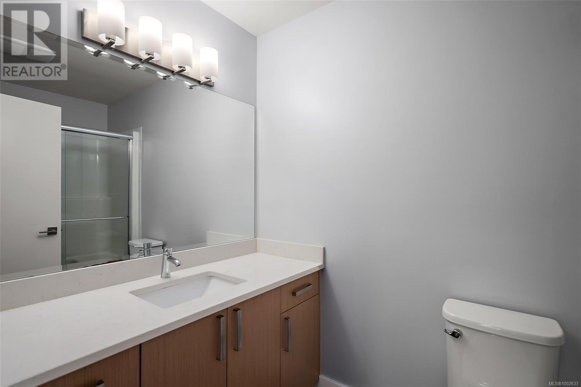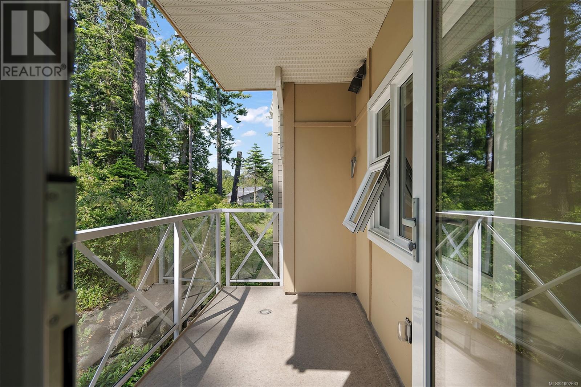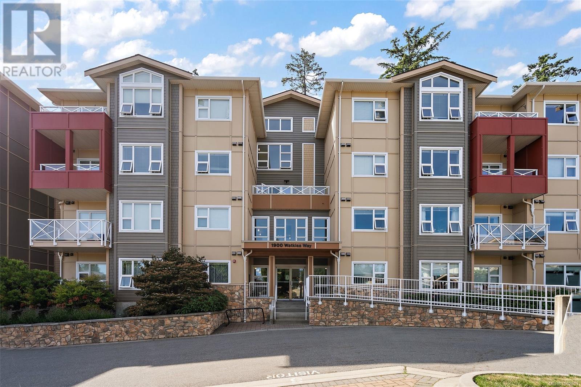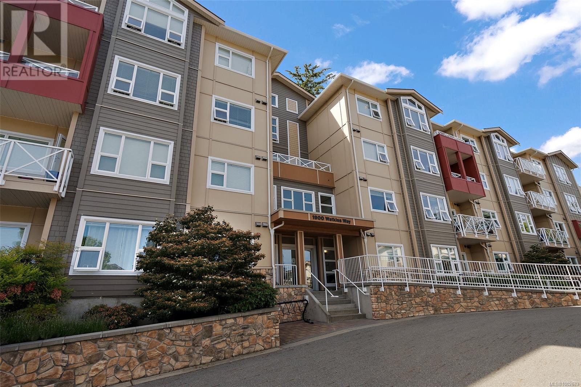205 1900 Watkiss Way View Royal, British Columbia V9B 0S8
$599,900Maintenance,
$516 Monthly
Maintenance,
$516 MonthlyNO PET WEIGHT RESTRICTIONS. Enjoy this spacious open floor plan 2 bed, 2 bath, extremely private home with 9' ceilings. Freshly painted, Quartz stone counter tops, under mounted sink, updated stainless appliances, updated in-suite laundry, soft close cabinetry, laminate flooring, in floor radiant heat, rain water shower head and nice big bedrooms! . The view from this unit is completely private looking out into the forest setting with the sun drifting through the trees and onto your deck and walking trails at your door. Pet friendly, kid friendly and rentable, right next to the galloping goose and a few blocks from Thetis lake. Watkiss Way is a new community close to nature, schools, shopping, dining and more. Secure undergound parking also incl. (id:29647)
Property Details
| MLS® Number | 1002633 |
| Property Type | Single Family |
| Neigbourhood | Hospital |
| Community Name | 1900 Watkiss |
| Community Features | Pets Allowed, Family Oriented |
| Features | Rectangular |
| Parking Space Total | 1 |
| Plan | Eps3286 |
Building
| Bathroom Total | 2 |
| Bedrooms Total | 2 |
| Constructed Date | 2016 |
| Cooling Type | None |
| Fireplace Present | No |
| Heating Fuel | Electric |
| Heating Type | Baseboard Heaters |
| Size Interior | 976 Sqft |
| Total Finished Area | 976 Sqft |
| Type | Apartment |
Land
| Acreage | No |
| Size Irregular | 944 |
| Size Total | 944 Sqft |
| Size Total Text | 944 Sqft |
| Zoning Type | Residential |
Rooms
| Level | Type | Length | Width | Dimensions |
|---|---|---|---|---|
| Main Level | Dining Room | 10 ft | 11 ft | 10 ft x 11 ft |
| Main Level | Bedroom | 13' x 11' | ||
| Main Level | Ensuite | 3-Piece | ||
| Main Level | Bathroom | 4-Piece | ||
| Main Level | Primary Bedroom | 16' x 11' | ||
| Main Level | Kitchen | 14' x 11' | ||
| Main Level | Living Room | 18' x 12' |
https://www.realtor.ca/real-estate/28433969/205-1900-watkiss-way-view-royal-hospital

3194 Douglas St
Victoria, British Columbia V8Z 3K6
(250) 383-1500
(250) 383-1533

3194 Douglas St
Victoria, British Columbia V8Z 3K6
(250) 383-1500
(250) 383-1533
Interested?
Contact us for more information


