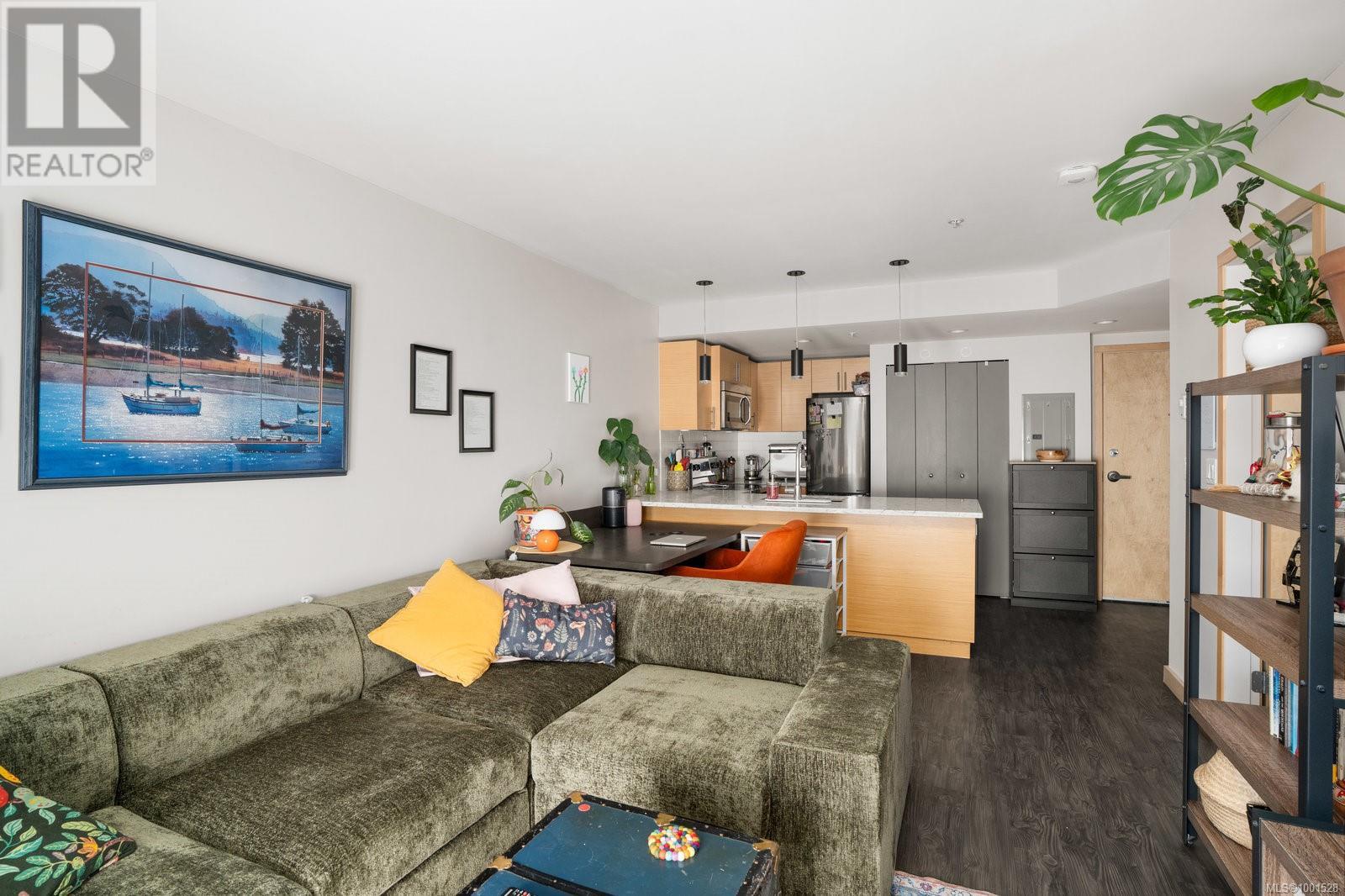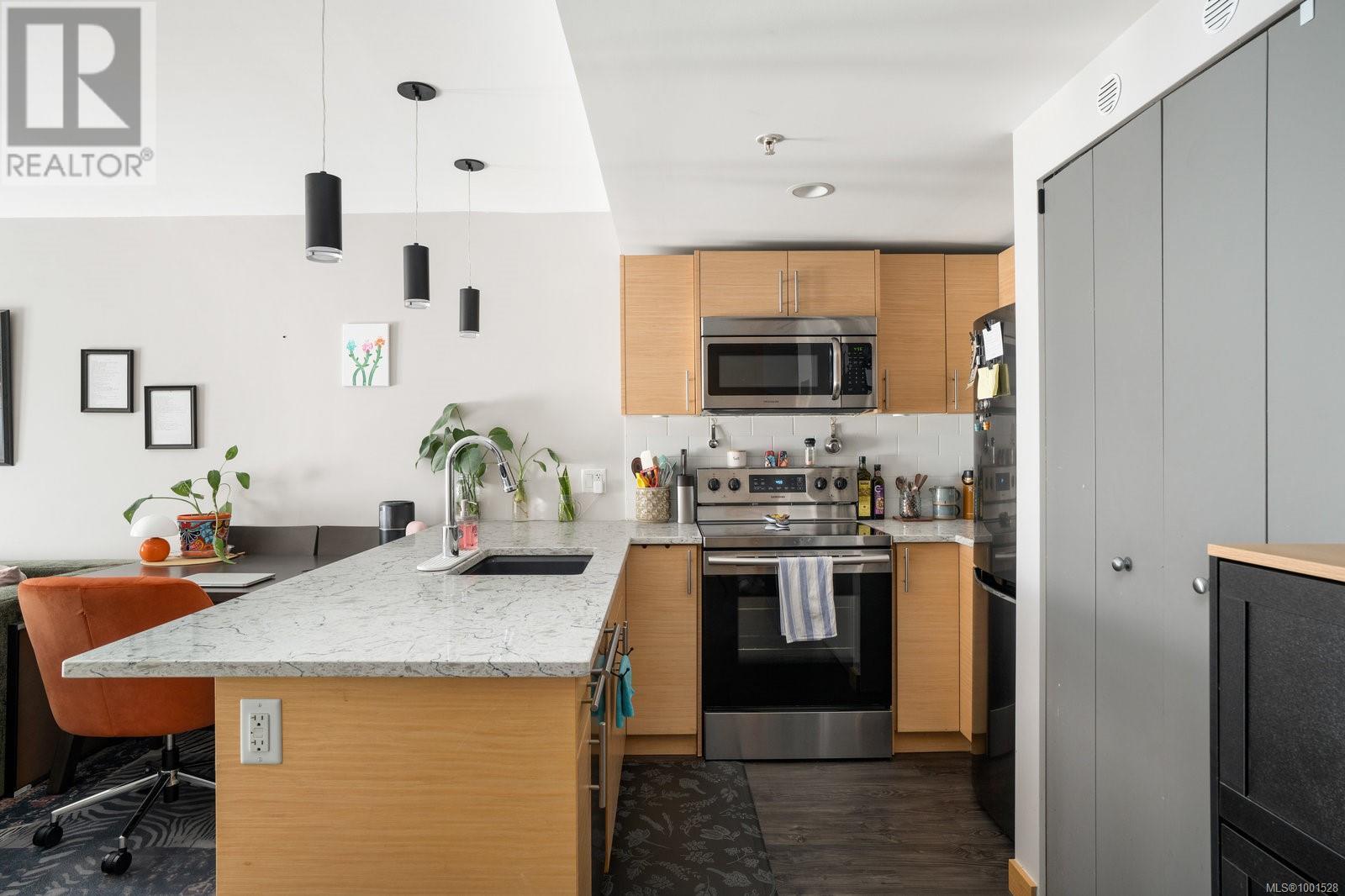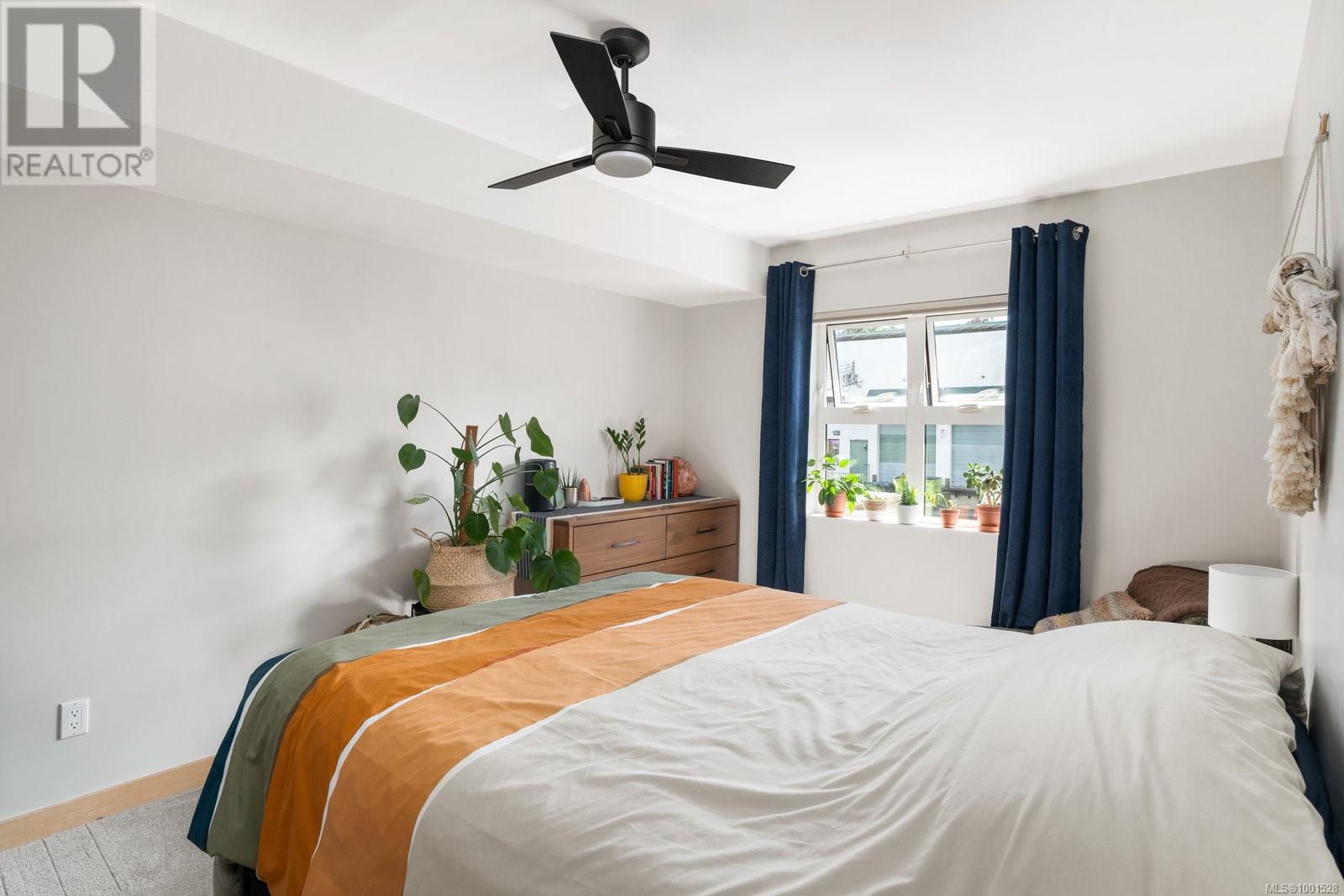202 787 Tyee Rd Victoria, British Columbia V9A 7R5
$424,900Maintenance,
$380.23 Monthly
Maintenance,
$380.23 MonthlyWelcome to the Railyards, one of Victoria’s most sought-after waterfront communities. Nestled along the Gorge Waterway and Galloping Goose Trail, this 1-bedroom condo is a dream for outdoor enthusiasts. The condo's open concept layout features numerous upgrades, including LED lighting throughout, vinyl plank flooring, quartz kitchen countertops, bathroom vanity and both new carpet and Kendal dual direction fan/light combo in the bedroom. The spacious blended living/dining room offers great natural light, while the generous bedroom includes a cheater door to access the bathroom, featuring a relaxing soaker tub. Additional perks include in-suite laundry, a storage locker, and bicycle storage. Pet friendly, rental friendly, and just a short walk to downtown, this home offers the perfect mix of tranquility and urban access in one of Victoria’s best locations. (id:29647)
Property Details
| MLS® Number | 1001528 |
| Property Type | Single Family |
| Neigbourhood | Victoria West |
| Community Name | the RailYards |
| Community Features | Pets Allowed With Restrictions, Family Oriented |
| Features | Central Location, Other |
| Plan | Vis7017 |
Building
| Bathroom Total | 1 |
| Bedrooms Total | 1 |
| Constructed Date | 2010 |
| Cooling Type | None |
| Fire Protection | Fire Alarm System, Sprinkler System-fire |
| Fireplace Present | No |
| Heating Type | Baseboard Heaters |
| Size Interior | 575 Sqft |
| Total Finished Area | 554 Sqft |
| Type | Apartment |
Parking
| None |
Land
| Access Type | Road Access |
| Acreage | No |
| Size Irregular | 554 |
| Size Total | 554 Sqft |
| Size Total Text | 554 Sqft |
| Zoning Description | Cd-5 |
| Zoning Type | Residential |
Rooms
| Level | Type | Length | Width | Dimensions |
|---|---|---|---|---|
| Main Level | Bathroom | 4-Piece | ||
| Main Level | Primary Bedroom | 10'0 x 14'0 | ||
| Main Level | Balcony | 7'3 x 3'2 | ||
| Main Level | Living Room/dining Room | 10'10 x 15'2 | ||
| Main Level | Kitchen | 7'9 x 9'7 | ||
| Main Level | Entrance | 4'0 x 4'0 |
https://www.realtor.ca/real-estate/28423323/202-787-tyee-rd-victoria-victoria-west

101-960 Yates St
Victoria, British Columbia V8V 3M3
(778) 265-5552
Interested?
Contact us for more information




























