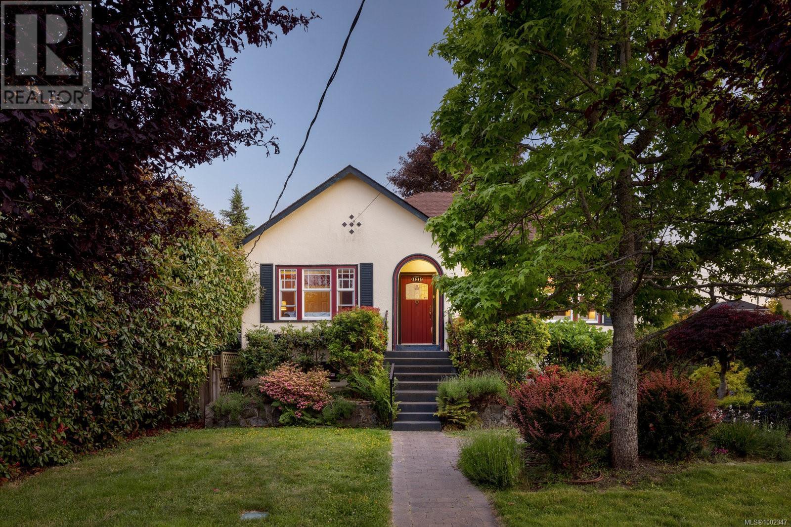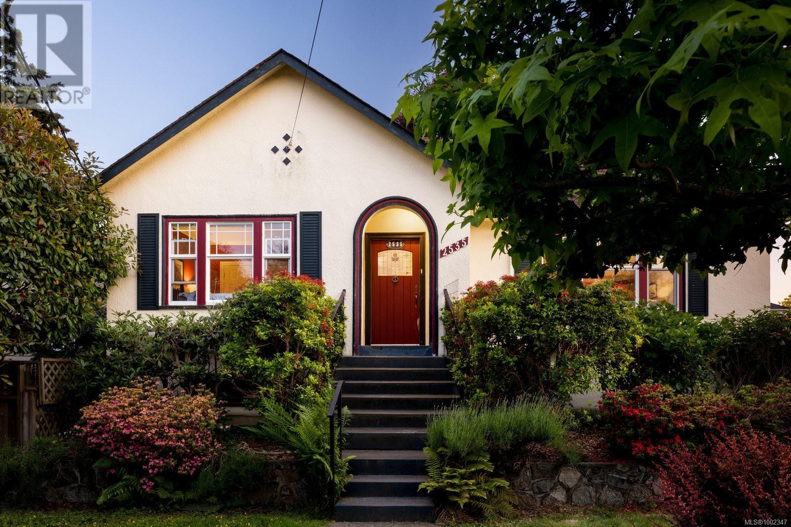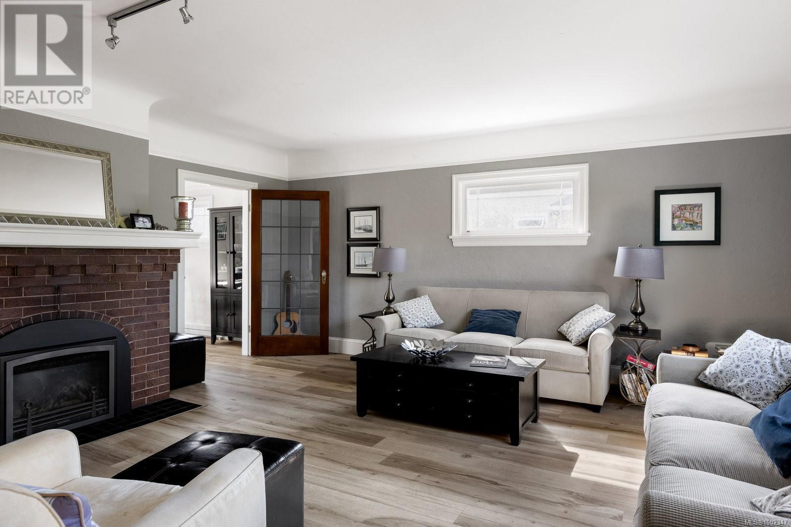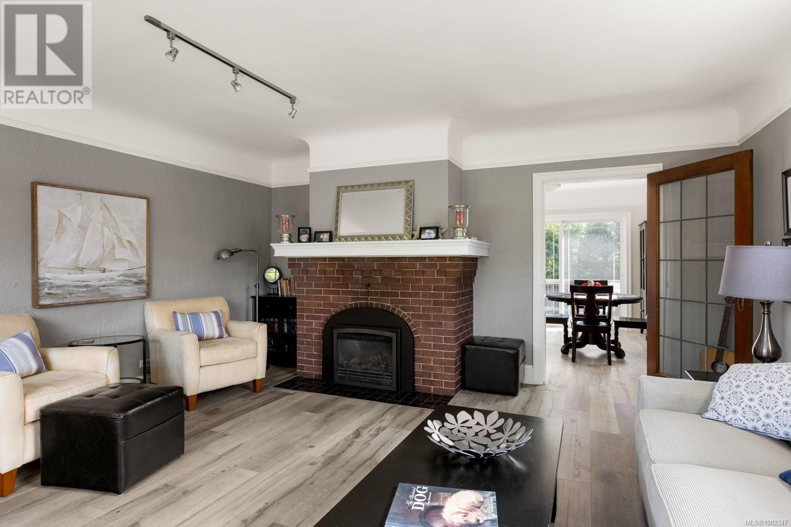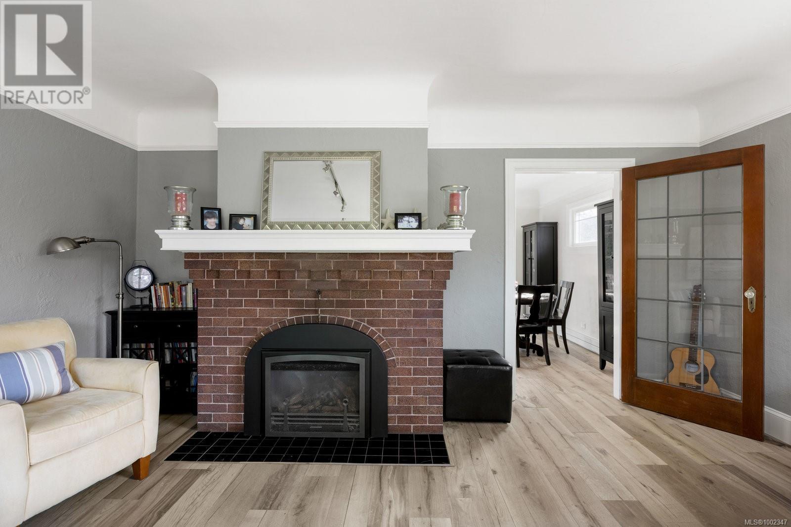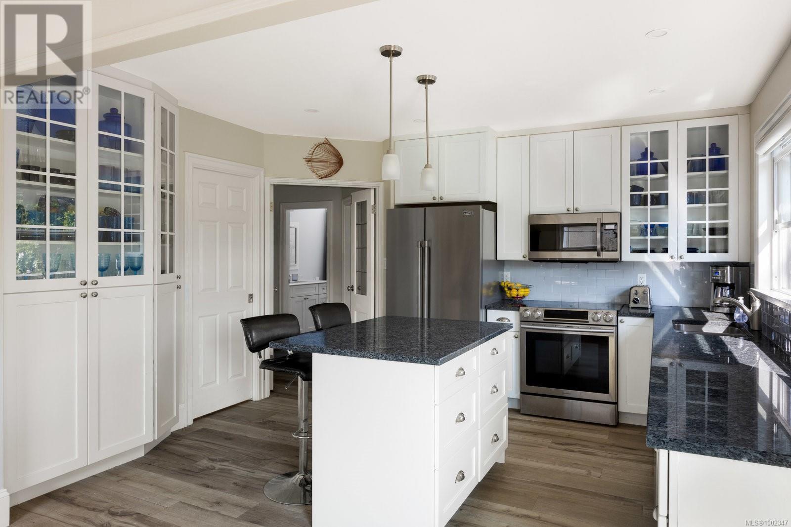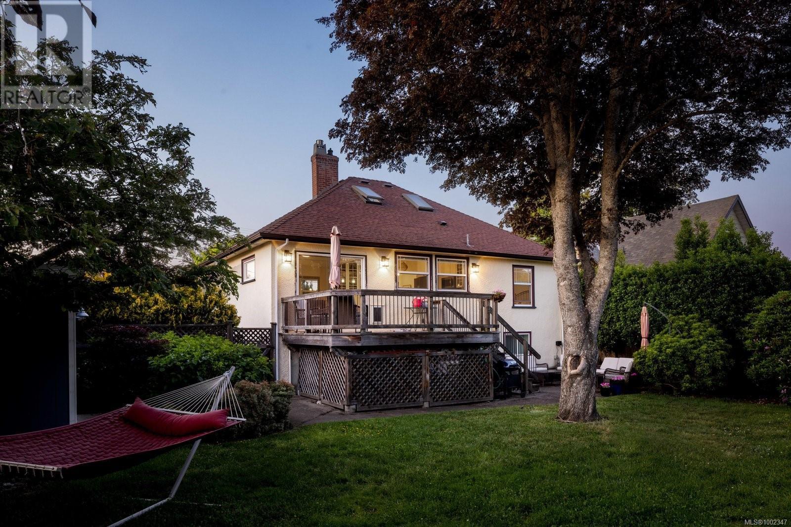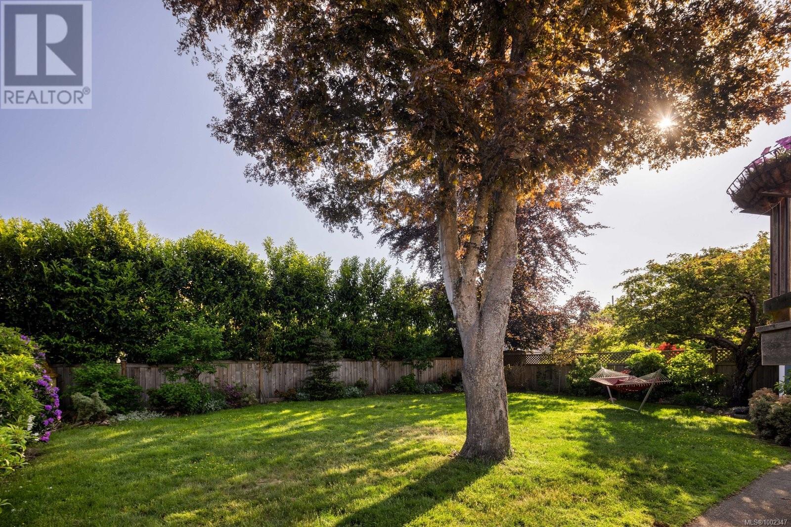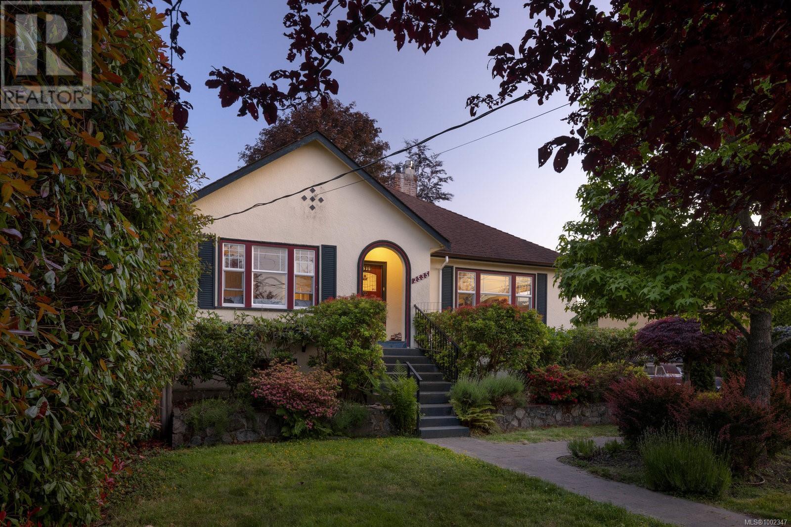2535 Dalhousie St Oak Bay, British Columbia V8R 2H8
$2,150,000
*OPEN HOUSE FRIDAY 3-5pm.* Just steps to Willows Elementary, 1-block from Willows Beach & a short stroll to Oak Bay Village + top neighbourhood schools, this bright & beautifully updated 4-5 bedroom character home is ideally situated on a large tree-lined 70x125 ft lot. The main level features a generous living room & a thoughtfully redesigned kitchen & dining area, opening onto a sun-drenched, south-facing deck, perfect for outdoor dining & entertaining. The private backyard is framed by mature trees & lush landscaping, offering a peaceful & functional outdoor space. 2 comfortable bdrms & a full bth complete the main floor. Upstairs, the light-filled loft bdrm w/skylights create a cozy retreat. The lower level adds flexibility with an updated 3pc bath, including a sauna, a bdrm, media room, rec-room & spacious laundry area—ideal for growing families or multi-generational living. Additional features include a fully fenced yard, garden shed & detached workshop. A rare offering in this coveted Oak Bay location. (id:29647)
Property Details
| MLS® Number | 1002347 |
| Property Type | Single Family |
| Neigbourhood | Estevan |
| Features | Central Location, Level Lot, Private Setting, Southern Exposure, Other, Rectangular, Marine Oriented |
| Parking Space Total | 3 |
| Plan | Vip1960 |
| Structure | Patio(s) |
Building
| Bathroom Total | 2 |
| Bedrooms Total | 4 |
| Architectural Style | Character |
| Constructed Date | 1937 |
| Cooling Type | None |
| Fireplace Present | Yes |
| Fireplace Total | 1 |
| Heating Fuel | Natural Gas |
| Heating Type | Hot Water |
| Size Interior | 3438 Sqft |
| Total Finished Area | 2826 Sqft |
| Type | House |
Parking
| Stall |
Land
| Access Type | Road Access |
| Acreage | No |
| Size Irregular | 8750 |
| Size Total | 8750 Sqft |
| Size Total Text | 8750 Sqft |
| Zoning Type | Residential |
Rooms
| Level | Type | Length | Width | Dimensions |
|---|---|---|---|---|
| Second Level | Attic (finished) | 7'6 x 26'10 | ||
| Second Level | Attic (finished) | 21'8 x 7'7 | ||
| Second Level | Attic (finished) | 7'2 x 22'10 | ||
| Second Level | Loft | 8'6 x 14'10 | ||
| Second Level | Bedroom | 9'1 x 14'10 | ||
| Lower Level | Storage | 2'9 x 11'10 | ||
| Lower Level | Laundry Room | 17'0 x 5'10 | ||
| Lower Level | Bathroom | 3-Piece | ||
| Lower Level | Media | 11'0 x 16'2 | ||
| Lower Level | Bedroom | 15'4 x 10'5 | ||
| Lower Level | Mud Room | 6'9 x 10'5 | ||
| Main Level | Primary Bedroom | 12'2 x 11'9 | ||
| Main Level | Bathroom | 4-Piece | ||
| Main Level | Bedroom | 12'3 x 12'1 | ||
| Main Level | Kitchen | 12'1 x 13'1 | ||
| Main Level | Dining Room | 11'7 x 13'1 | ||
| Main Level | Living Room | 16'0 x 17'2 | ||
| Main Level | Entrance | 7'0 x 7'4 | ||
| Other | Workshop | 10'2 x 16'2 | ||
| Other | Patio | 24'7 x 15'1 |
https://www.realtor.ca/real-estate/28425141/2535-dalhousie-st-oak-bay-estevan

101-960 Yates St
Victoria, British Columbia V8V 3M3
(778) 265-5552
Interested?
Contact us for more information


