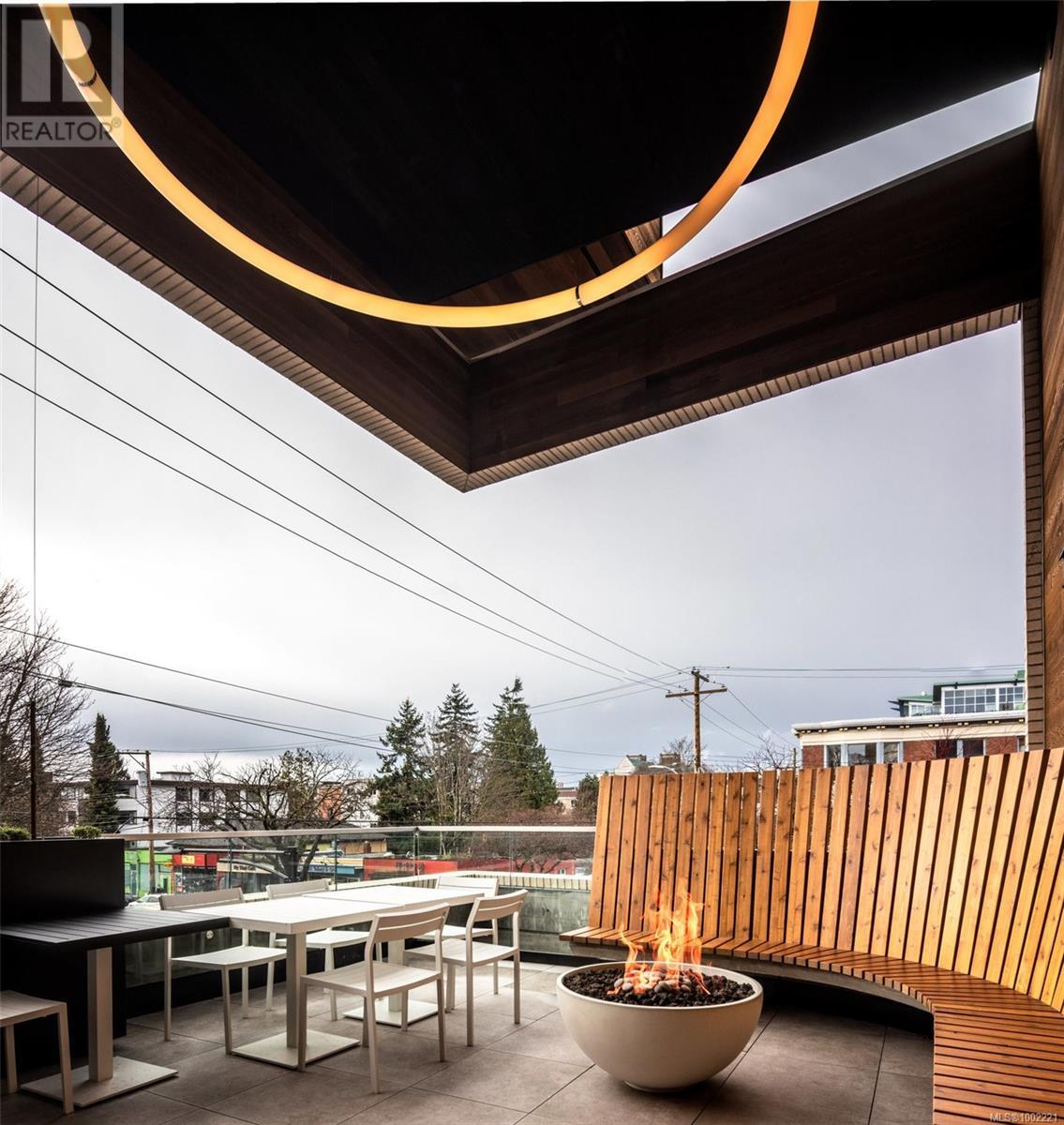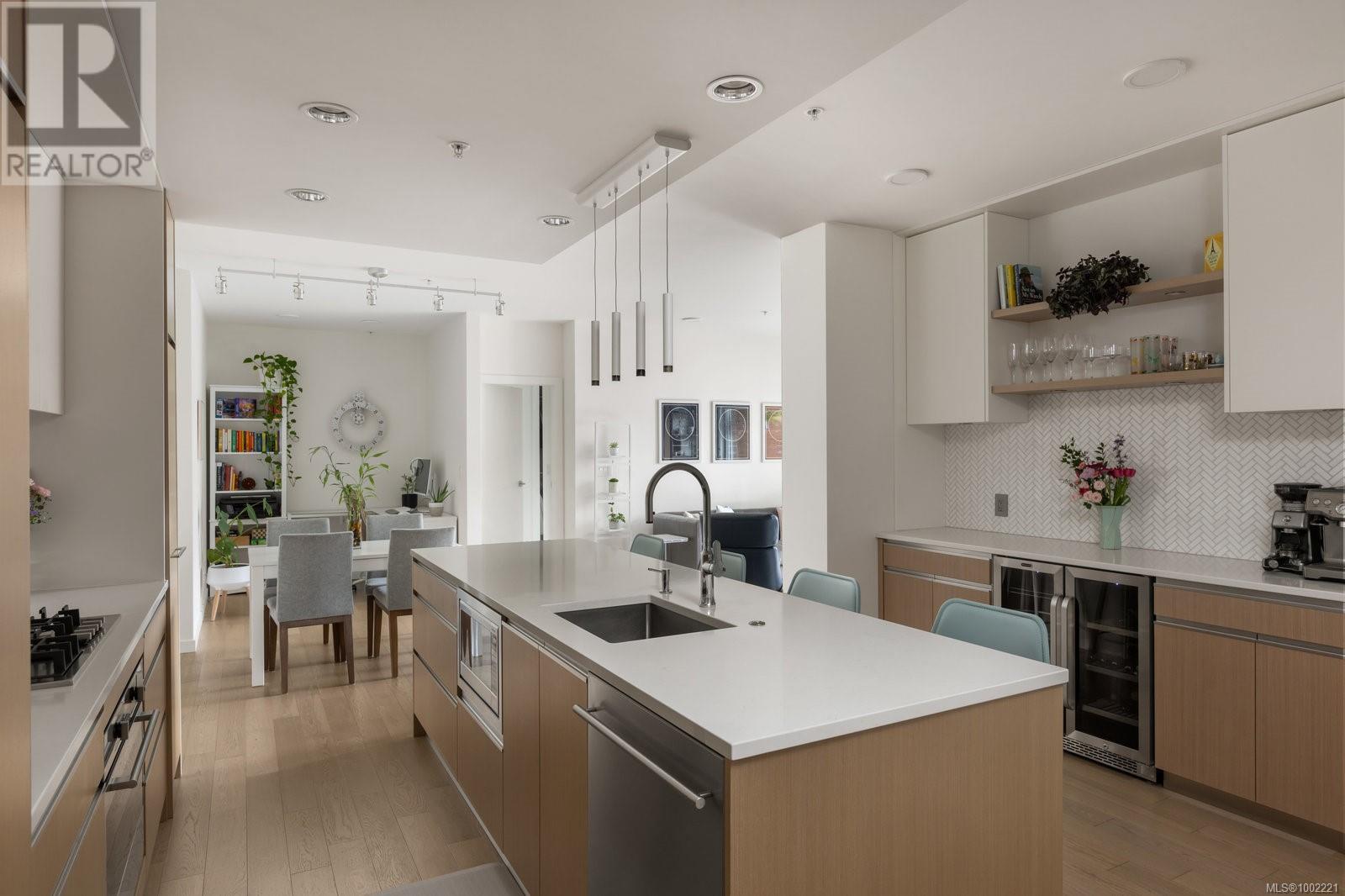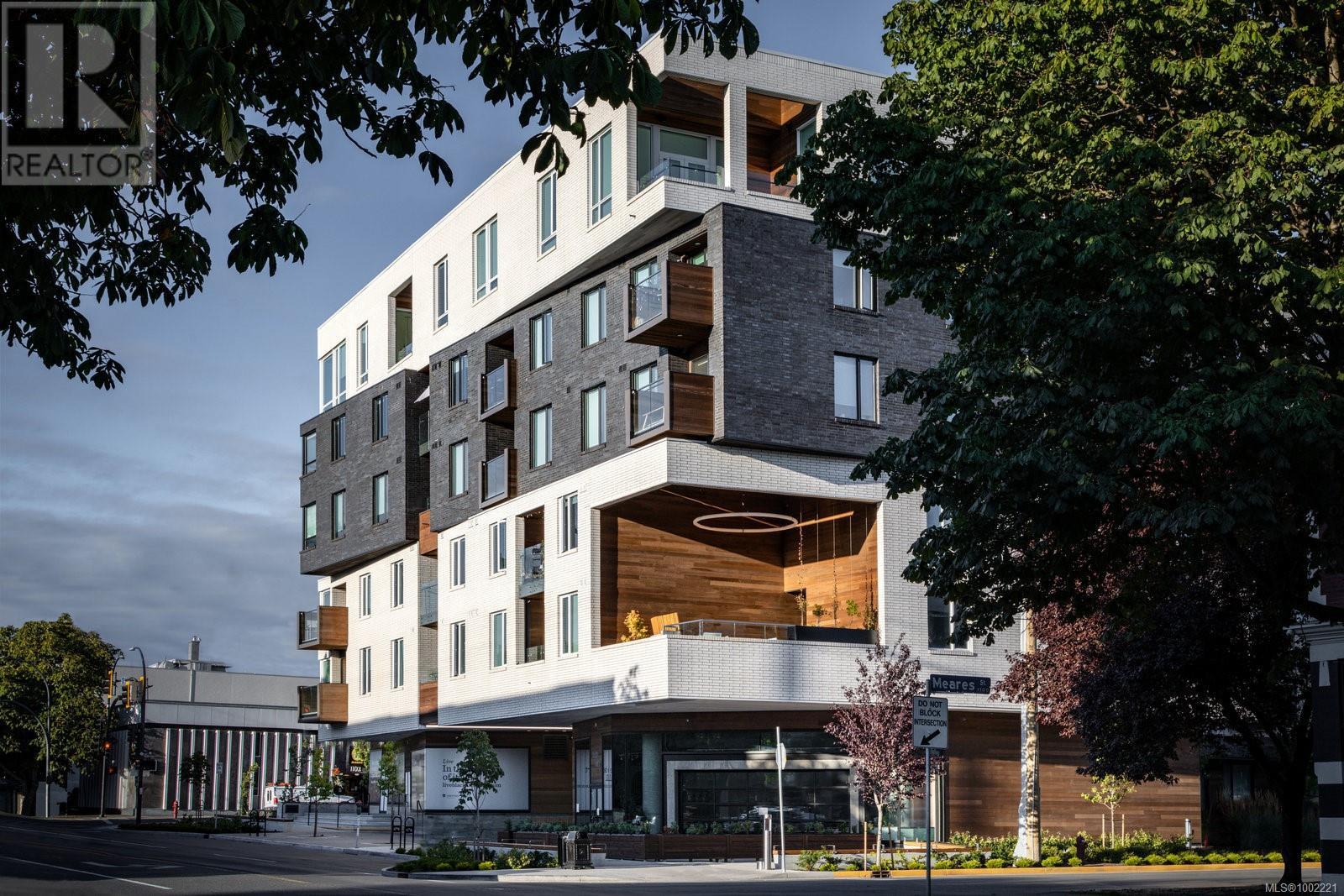217 1033 Cook St Victoria, British Columbia V8V 0E1
$879,000Maintenance,
$788.12 Monthly
Maintenance,
$788.12 MonthlySophisticated city living starts here at Black & White by Abstract Developments—an award-winning building in Victoria’s sought-after Fort Street District. This stylish two-bedroom + nook, two-bath home offers 1,157 sq ft of beautifully designed living space, with wide-plank oak flooring, nine-foot ceilings, and an open, airy layout. The kitchen is a standout, featuring a Milano gas range, quartz counters, marble backsplash, custom cabinetry, and a built-in bar fridge—ideal for a coffee or drink station. An electric fireplace anchors the living room, which flows onto a sunny, south-facing covered patio with views of a quiet street and surrounding greenery. The serene primary suite offers custom electric blackout blinds, a spacious walk-in closet and a spa-like ensuite enhanced with under-cabinet lighting for a warm, ambient glow. A generous 8x7 nook adds flexibility—perfect for a home office or creative corner. Additional features include in-suite laundry, secure underground parking, a storage locker, and access to premium amenities like a BBQ patio and fire pit, bike and paddle board storage, dog wash station, and EV charging. Enjoy an unbeatable location within easy walking distance to shops, cafés, restaurants, groceries, Cook Street Village, Beacon Hill Park, and the scenic Dallas Road waterfront—this is urban living at its finest. (id:29647)
Open House
This property has open houses!
3:00 pm
Ends at:4:30 pm
Property Details
| MLS® Number | 1002221 |
| Property Type | Single Family |
| Neigbourhood | Downtown |
| Community Name | Black and White |
| Community Features | Pets Allowed, Family Oriented |
| Parking Space Total | 1 |
| Plan | Eps6069 |
| View Type | City View |
Building
| Bathroom Total | 2 |
| Bedrooms Total | 2 |
| Architectural Style | Contemporary |
| Constructed Date | 2019 |
| Cooling Type | None |
| Fireplace Present | Yes |
| Fireplace Total | 1 |
| Heating Fuel | Electric, Other |
| Heating Type | Baseboard Heaters |
| Size Interior | 1156 Sqft |
| Total Finished Area | 1156 Sqft |
| Type | Apartment |
Parking
| Underground |
Land
| Acreage | No |
| Size Irregular | 1156 |
| Size Total | 1156 Sqft |
| Size Total Text | 1156 Sqft |
| Zoning Type | Multi-family |
Rooms
| Level | Type | Length | Width | Dimensions |
|---|---|---|---|---|
| Main Level | Kitchen | 15'4 x 12'0 | ||
| Main Level | Balcony | 10'8 x 6'4 | ||
| Main Level | Laundry Room | 6'8 x 5'0 | ||
| Main Level | Bathroom | 4-Piece | ||
| Main Level | Bedroom | 12'3 x 9'11 | ||
| Main Level | Ensuite | 4-Piece | ||
| Main Level | Primary Bedroom | 12'1 x 11'1 | ||
| Main Level | Office | 8'7 x 7'1 | ||
| Main Level | Dining Room | 12'4 x 7'8 | ||
| Main Level | Living Room | 11'10 x 11'1 | ||
| Main Level | Entrance | 5'6 x 4'11 |
https://www.realtor.ca/real-estate/28414555/217-1033-cook-st-victoria-downtown

101-960 Yates St
Victoria, British Columbia V8V 3M3
(778) 265-5552
Interested?
Contact us for more information










































