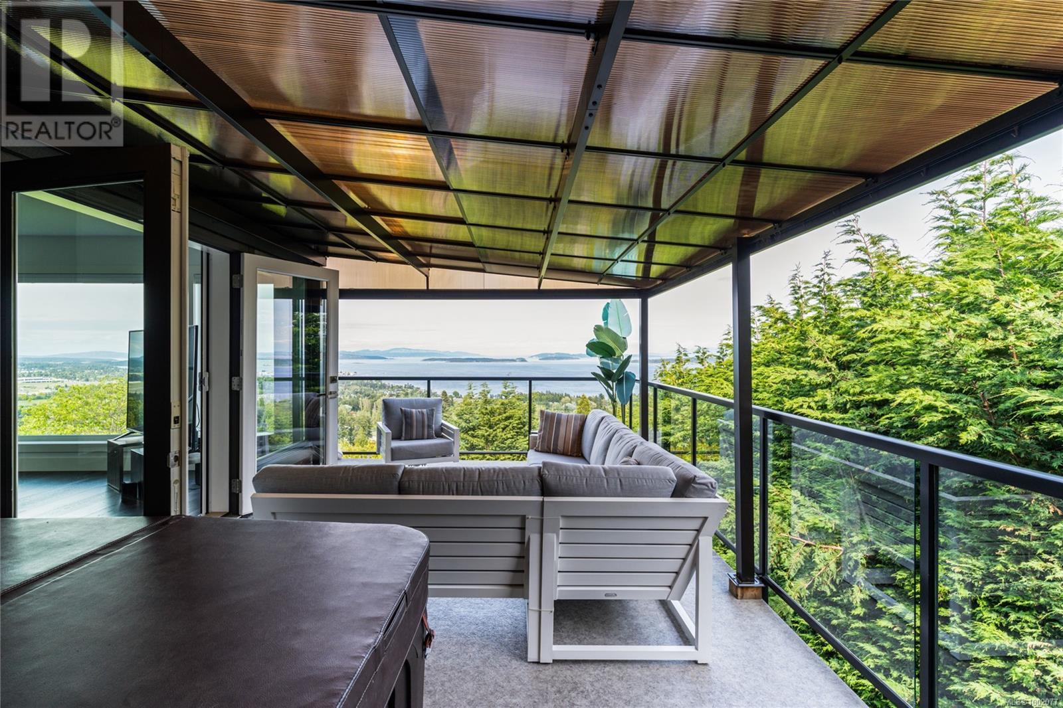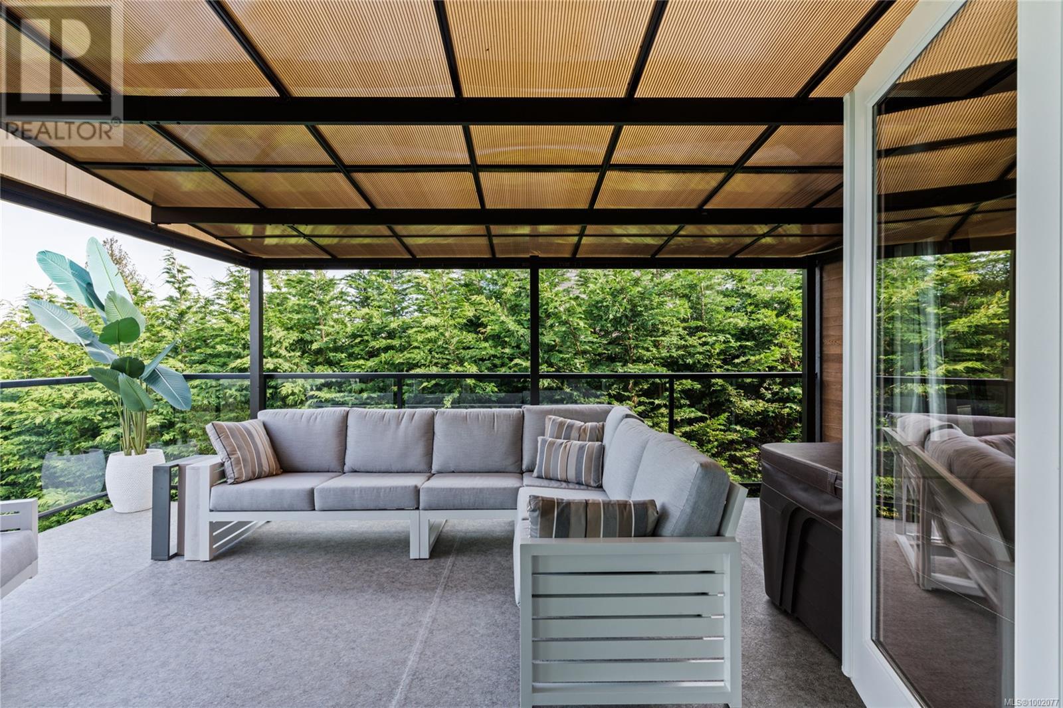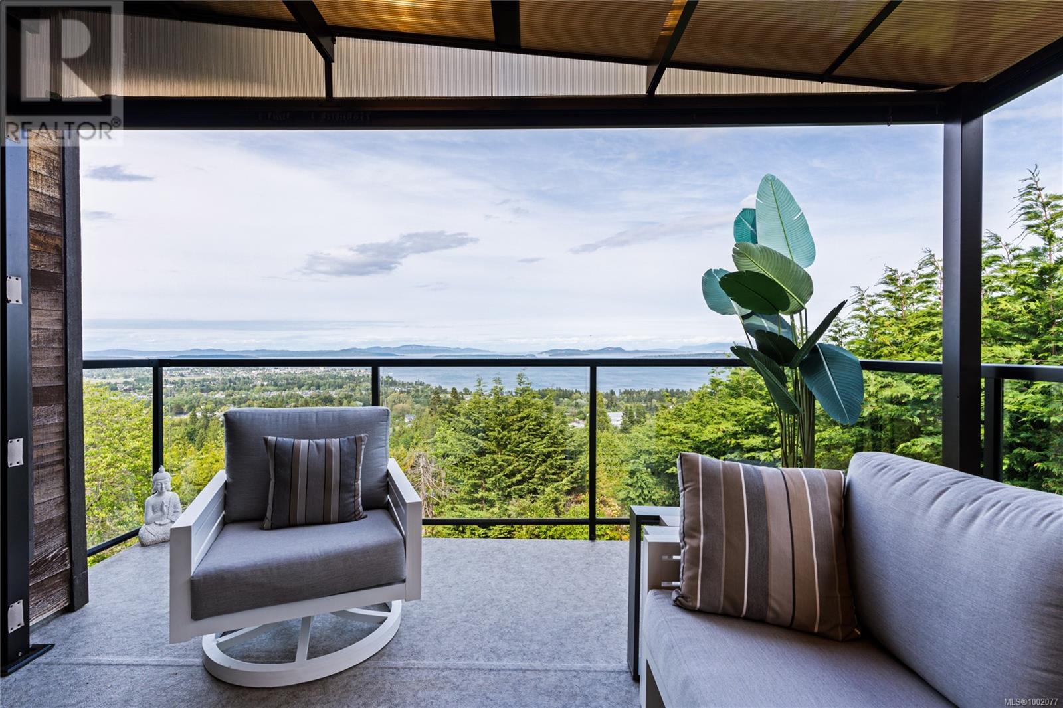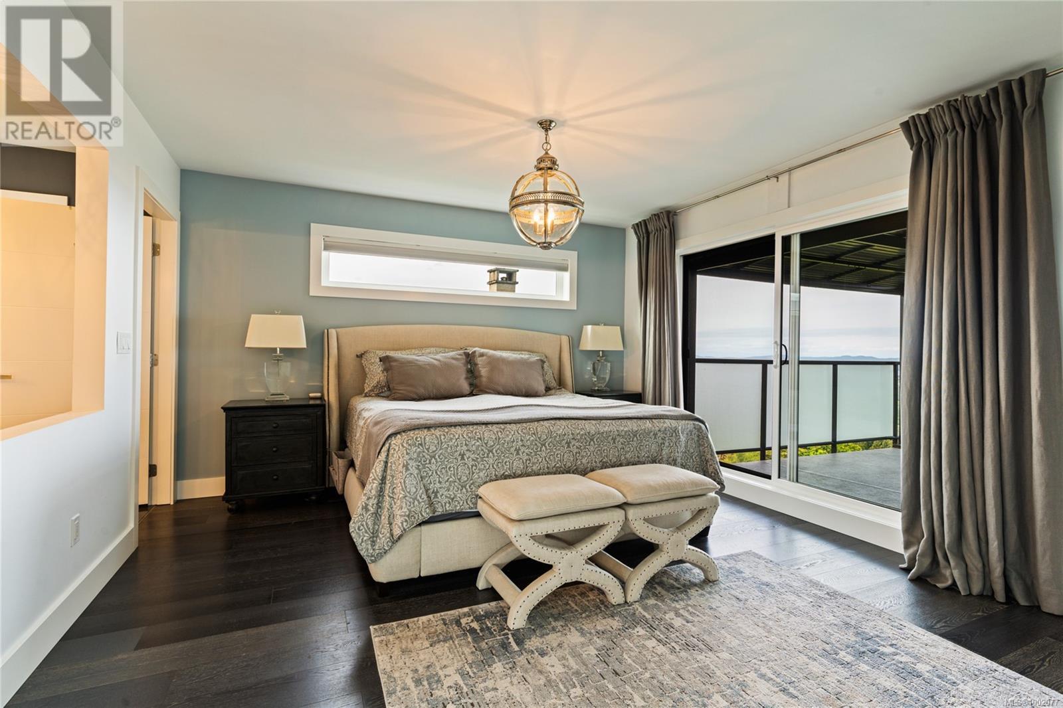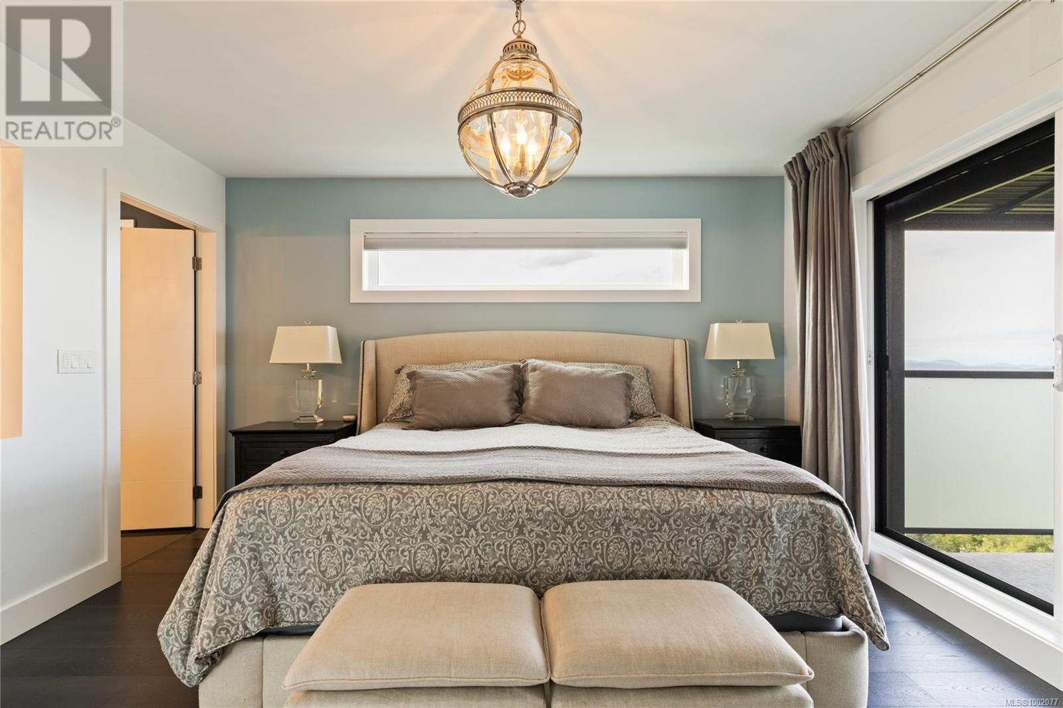8853 Park Pacific Terr North Saanich, British Columbia V8L 4S1
$2,369,000
Perched in the prestigious Dean Park neighborhood, this immaculate 5 bed, 4 bath home offers a rare blend of luxury and tranquility. With uninterrupted 150-degree views of the Haro Strait, Gulf Islands & majestic Mount Baker, this sprawling residence captures breathtaking sunrises from all the primary rooms. Floor-to-ceiling windows and skylights flood the home with natural light, showcasing multiple decks, a private backyard with flowering trees and easy-care garden beds in the front. The gourmet kitchen, sleek fireplace, wine room and hot tub elevate everyday living, while private access to a one-bedroom suite offers space for the perfect in-law suite. With ample space for friends and family to gather, and potential for one-level living, this home is an entertainer’s dream. Whether you’re enjoying the serenity of infinite vistas or exploring nearby hiking trails and beaches, this exceptional property is a must-see coastal haven. Ideally located, just minutes to the town Sidney, Victoria International Airport, BC Ferries, great schools and many world-class amenities. (id:29647)
Property Details
| MLS® Number | 1002077 |
| Property Type | Single Family |
| Neigbourhood | Dean Park |
| Features | Cul-de-sac, Private Setting, Wooded Area, Irregular Lot Size, Other |
| Parking Space Total | 4 |
| Plan | Vip34248 |
| View Type | Mountain View, Ocean View |
Building
| Bathroom Total | 4 |
| Bedrooms Total | 5 |
| Architectural Style | Westcoast |
| Constructed Date | 2016 |
| Cooling Type | Air Conditioned |
| Fireplace Present | Yes |
| Fireplace Total | 1 |
| Heating Fuel | Electric, Other |
| Heating Type | Heat Pump |
| Size Interior | 5360 Sqft |
| Total Finished Area | 4461 Sqft |
| Type | House |
Land
| Acreage | No |
| Size Irregular | 16553 |
| Size Total | 16553 Sqft |
| Size Total Text | 16553 Sqft |
| Zoning Type | Residential |
Rooms
| Level | Type | Length | Width | Dimensions |
|---|---|---|---|---|
| Lower Level | Bathroom | 4-Piece | ||
| Lower Level | Kitchen | 9 ft | 11 ft | 9 ft x 11 ft |
| Lower Level | Bedroom | 9 ft | 11 ft | 9 ft x 11 ft |
| Lower Level | Living Room | 15 ft | 11 ft | 15 ft x 11 ft |
| Lower Level | Laundry Room | 6 ft | 14 ft | 6 ft x 14 ft |
| Lower Level | Family Room | 17 ft | 37 ft | 17 ft x 37 ft |
| Main Level | Mud Room | 9 ft | 7 ft | 9 ft x 7 ft |
| Main Level | Laundry Room | 9 ft | 11 ft | 9 ft x 11 ft |
| Main Level | Wine Cellar | 9 ft | 5 ft | 9 ft x 5 ft |
| Main Level | Pantry | 8 ft | 7 ft | 8 ft x 7 ft |
| Main Level | Sitting Room | 11 ft | 9 ft | 11 ft x 9 ft |
| Main Level | Ensuite | 4-Piece | ||
| Main Level | Bedroom | 12 ft | 10 ft | 12 ft x 10 ft |
| Main Level | Bedroom | 9 ft | 12 ft | 9 ft x 12 ft |
| Main Level | Bedroom | 15' x 10' | ||
| Main Level | Bathroom | 4-Piece | ||
| Main Level | Ensuite | 5-Piece | ||
| Main Level | Primary Bedroom | 15 ft | 13 ft | 15 ft x 13 ft |
| Main Level | Kitchen | 12 ft | 19 ft | 12 ft x 19 ft |
| Main Level | Dining Room | 12 ft | 19 ft | 12 ft x 19 ft |
| Main Level | Living Room | 16 ft | 20 ft | 16 ft x 20 ft |
| Main Level | Entrance | 8 ft | 8 ft | 8 ft x 8 ft |
https://www.realtor.ca/real-estate/28410614/8853-park-pacific-terr-north-saanich-dean-park

735 Humboldt St
Victoria, British Columbia V8W 1B1
(778) 433-8885

735 Humboldt St
Victoria, British Columbia V8W 1B1
(778) 433-8885
Interested?
Contact us for more information





























