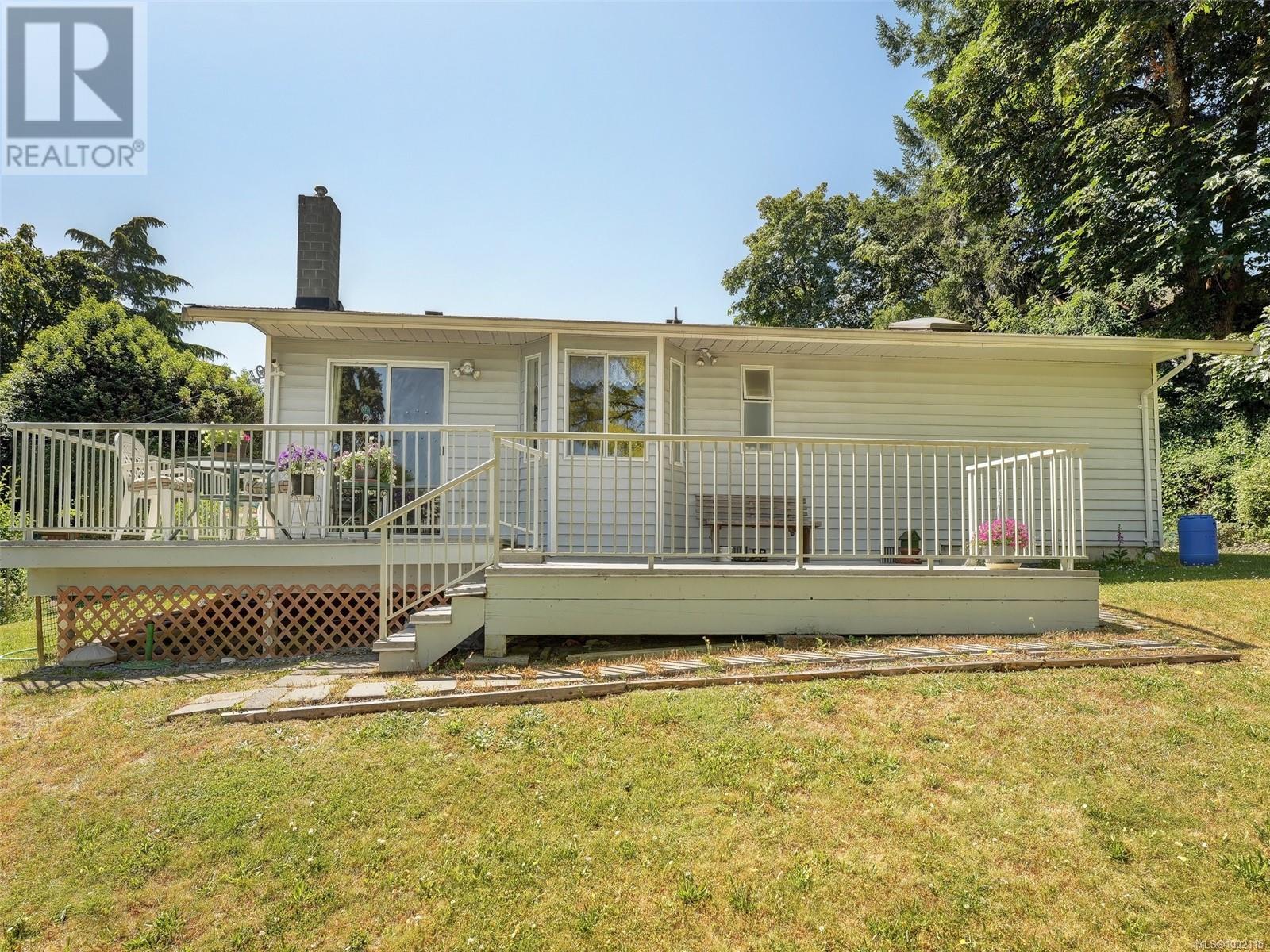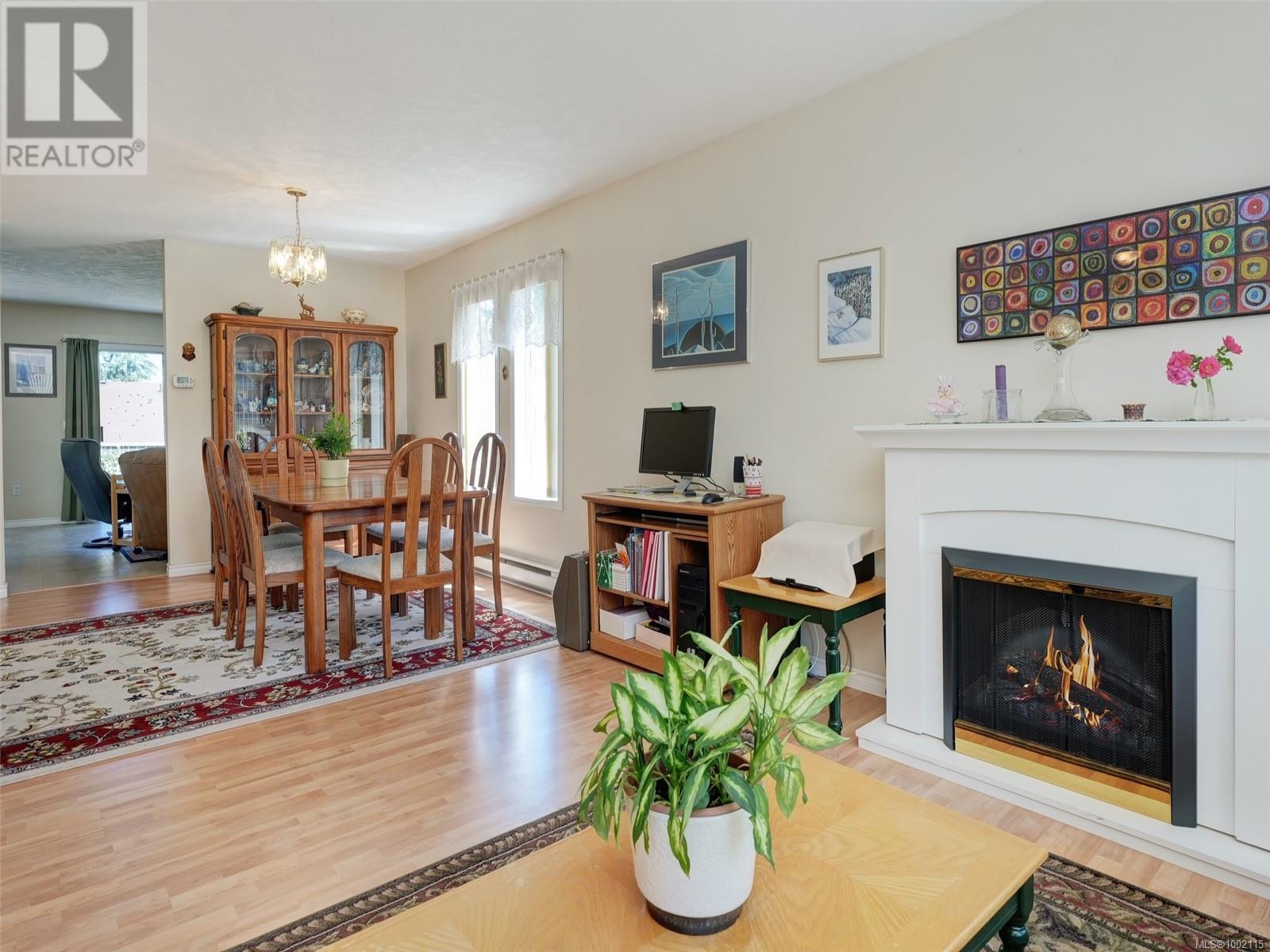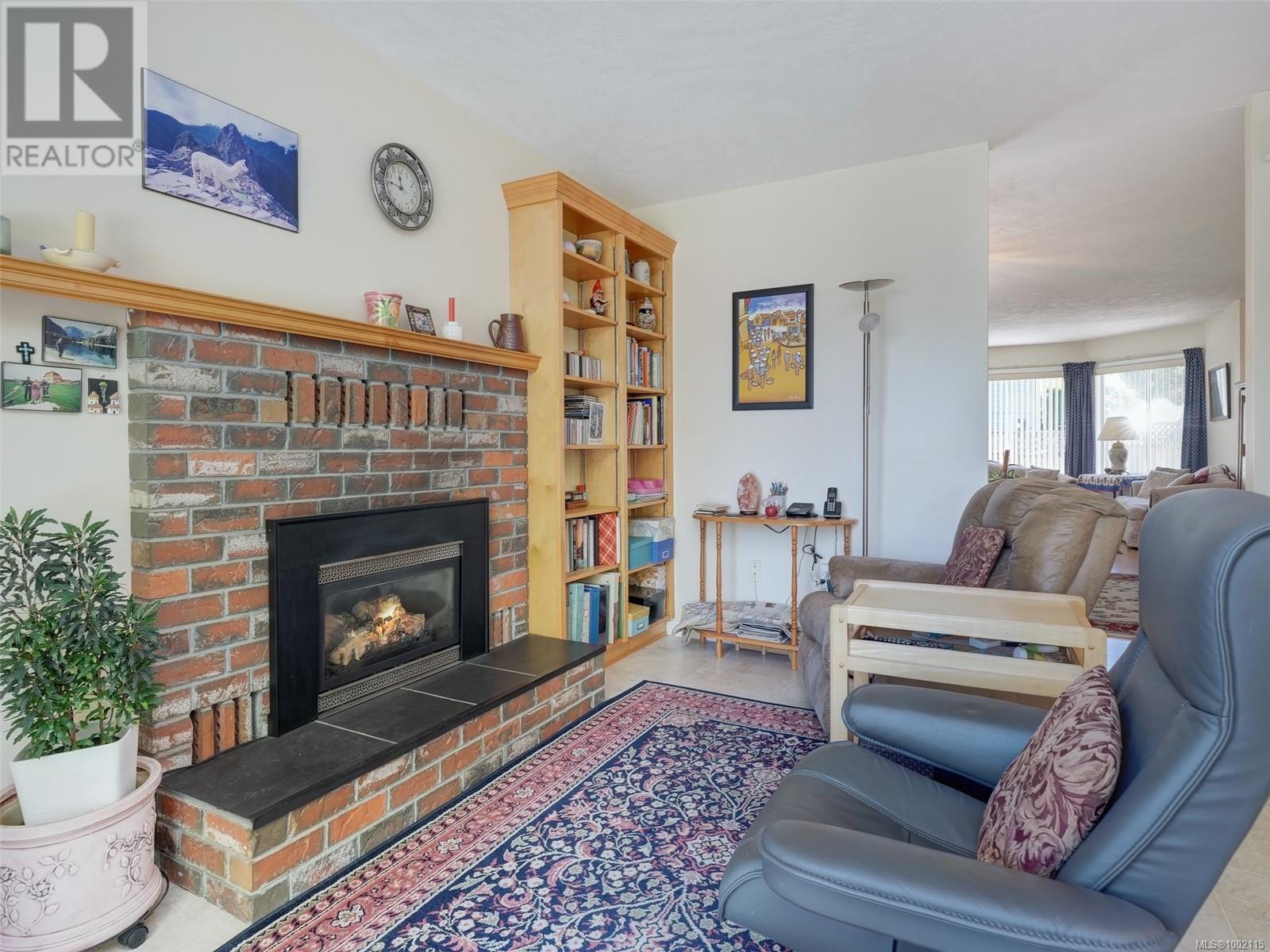6797 Wendonna Pl Central Saanich, British Columbia V8M 1A6
$949,000
Avail:) Located in a beautiful, quiet neighbourhood known for its sense of community, this 2 bed, 2 bath rancher offers peaceful living among respectful, retired neighbours who are friendly and value privacy. Set on a meticulously landscaped .27acre lot, the home provides a serene setting inside and out. The floorplan includes a formal dining area and a comfortable living room with an electric fireplace. The kitchen flows into a second living space with gas fireplace and a bright eating nook ideal for relaxed living and entertaining. Step into the garden and enjoy seamless indoor-outdoor living. The spacious primary suite features a walk-in closet, ensuite, and patio access, perfect for morning coffee or quiet evenings. A double car garage offers ample storage for vehicles and gear. Whether you're a gardener or simply enjoy the slower pace of a close-knit community, this home offers charm and connection. Just a short drive to Butchart Gardens and the amenities of Brentwood Bay Village. (id:29647)
Property Details
| MLS® Number | 1002115 |
| Property Type | Single Family |
| Neigbourhood | Brentwood Bay |
| Features | Cul-de-sac, Level Lot, Irregular Lot Size, Partially Cleared, Other |
| Parking Space Total | 4 |
| Plan | Vip47233 |
| Structure | Patio(s) |
Building
| Bathroom Total | 2 |
| Bedrooms Total | 2 |
| Constructed Date | 1989 |
| Cooling Type | None |
| Fireplace Present | Yes |
| Fireplace Total | 1 |
| Heating Fuel | Electric |
| Heating Type | Baseboard Heaters, Forced Air |
| Size Interior | 2740 Sqft |
| Total Finished Area | 1321 Sqft |
| Type | House |
Land
| Acreage | No |
| Size Irregular | 11760 |
| Size Total | 11760 Sqft |
| Size Total Text | 11760 Sqft |
| Zoning Type | Residential |
Rooms
| Level | Type | Length | Width | Dimensions |
|---|---|---|---|---|
| Main Level | Kitchen | 11'0 x 8'5 | ||
| Main Level | Bathroom | 6'0 x 8'0 | ||
| Main Level | Laundry Room | 8'0 x 6'4 | ||
| Main Level | Bedroom | 12'0 x 10'7 | ||
| Main Level | Patio | 9'7 x 5'0 | ||
| Main Level | Bathroom | 8'7 x 6'10 | ||
| Main Level | Primary Bedroom | 14'0 x 13'2 | ||
| Main Level | Eating Area | 4'5 x 8'5 | ||
| Main Level | Family Room | 14'0 x 10'0 | ||
| Main Level | Dining Room | 8'6 x 13'0 | ||
| Main Level | Entrance | 5'7 x 5'0 | ||
| Main Level | Living Room | 17'4 x 13'2 | ||
| Main Level | Patio | 21'0 x 27'0 |
https://www.realtor.ca/real-estate/28405723/6797-wendonna-pl-central-saanich-brentwood-bay

4440 Chatterton Way
Victoria, British Columbia V8X 5J2
(250) 744-3301
(800) 663-2121
(250) 744-3904
www.remax-camosun-victoria-bc.com/
Interested?
Contact us for more information
























