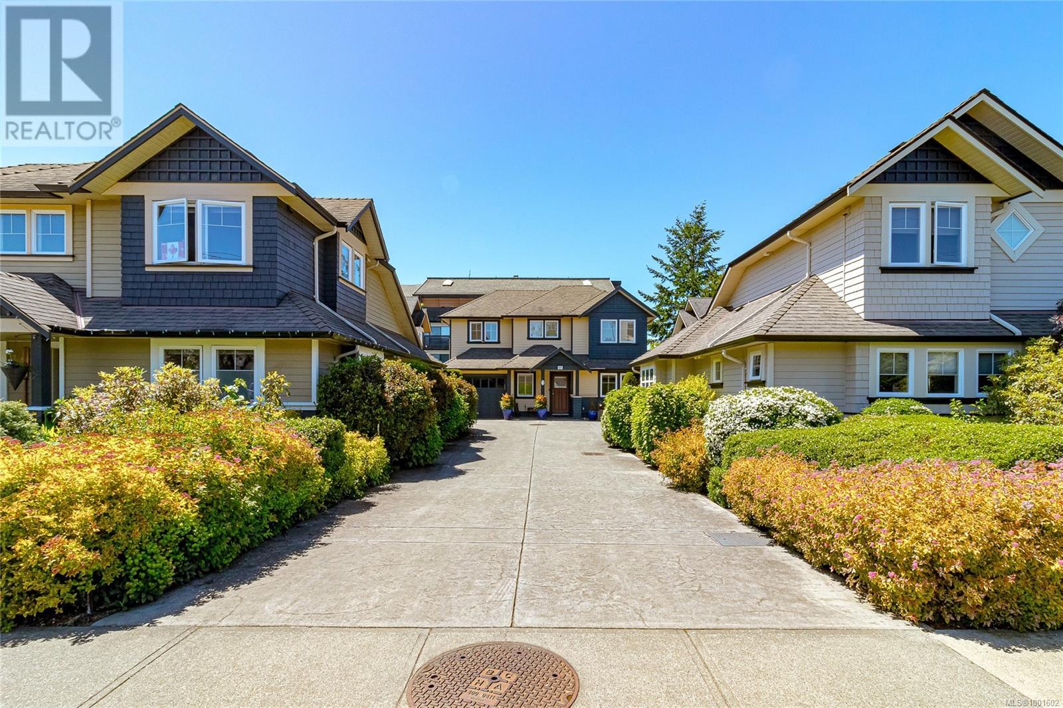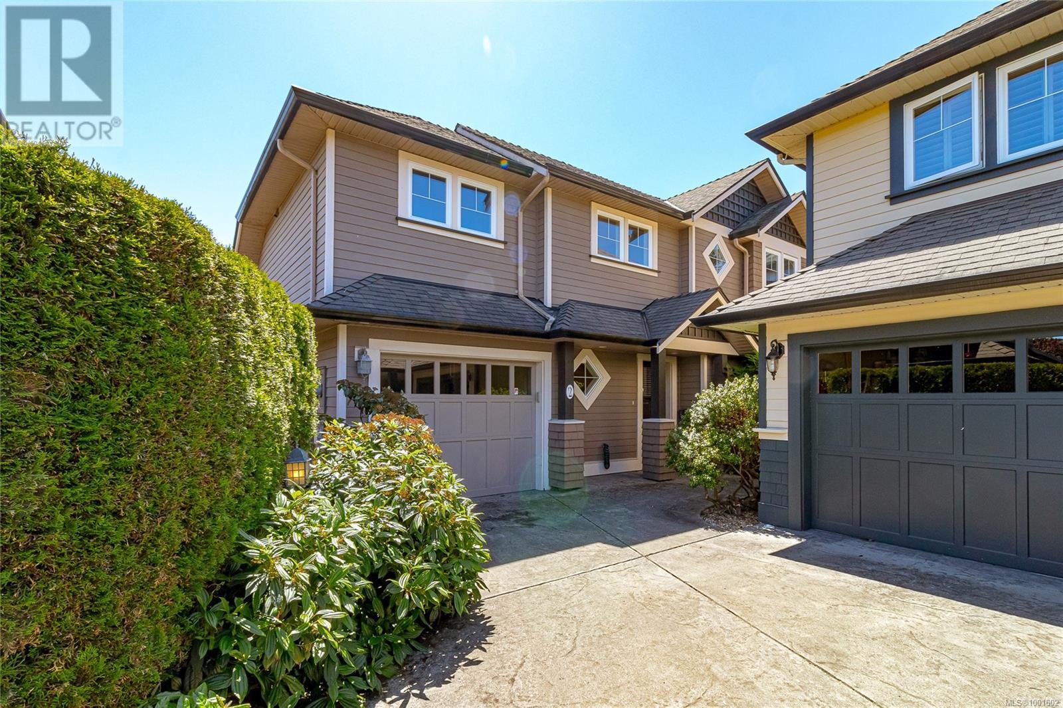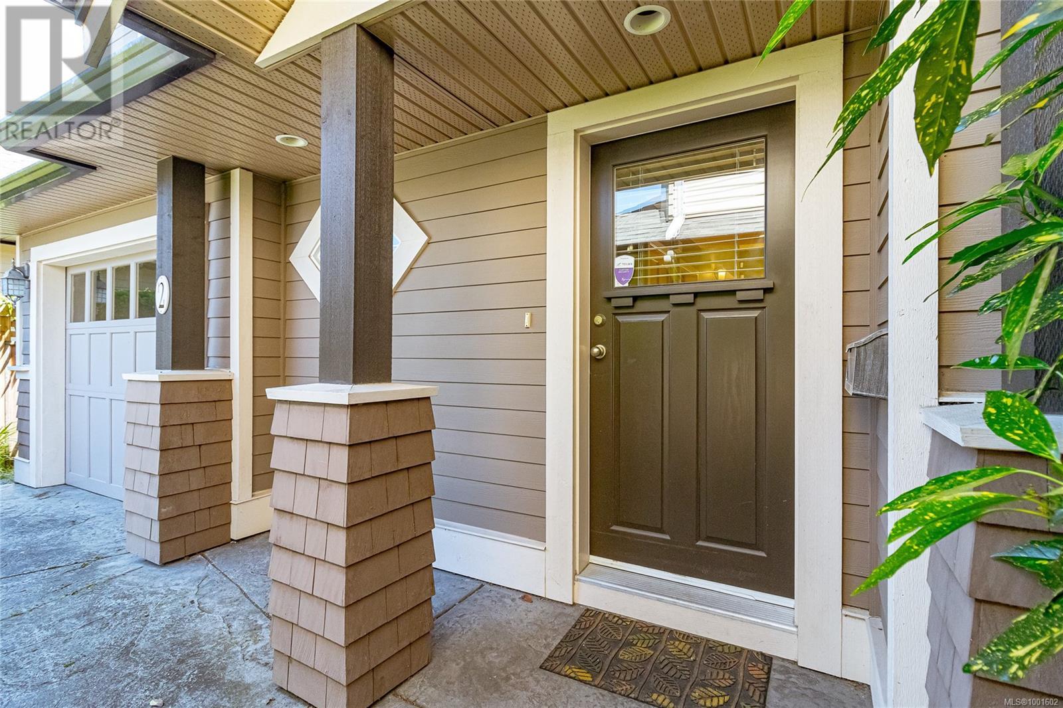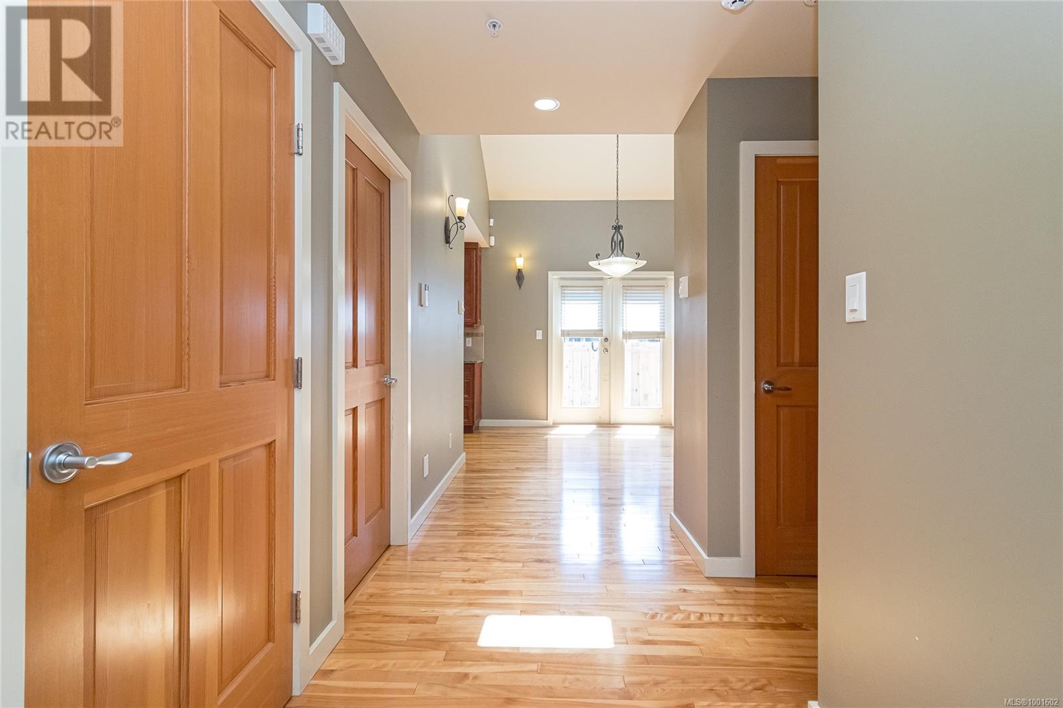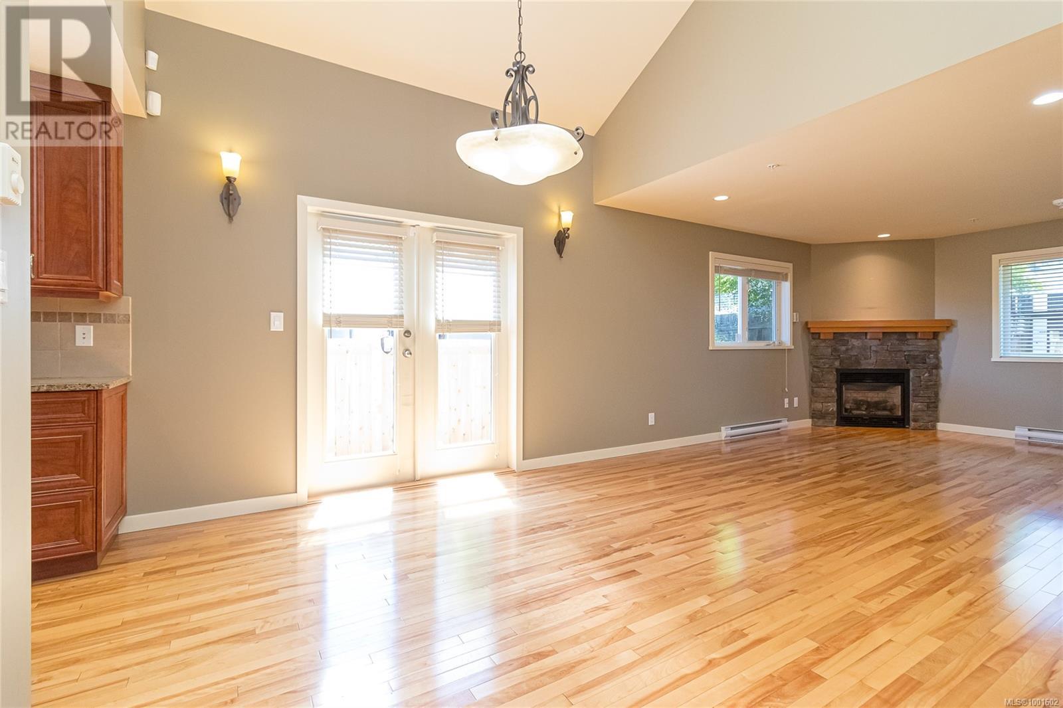2 10134 Third St Sidney, British Columbia V8L 3C2
$1,125,000Maintenance,
$16 Monthly
Maintenance,
$16 MonthlyOPEN HOUSE Sat June 7, 11-12:30pm.This well-crafted 3 bed, 3 bath home offers 1,575 sq ft of comfortable living in Sidney’s most sought-after location. Built in 2004 by respected local builder Roger Garside, this stand-alone home is a rare find—no high monthly strata fees & minimal yard maintenance, making it an ideal townhouse alternative. Enjoy quality finishes throughout, including hardwood floors, vinyl windows, 16 ft vaulted ceiling & solid fir doors. The main floor features a spacious primary BR with a full ensuite, while two BRs upstairs provide flexibility for family, guests, or home office space. The single-car garage adds convenience, & the unbeatable location places you within walking distance to 3 beaches, plus the shops & dining on Beacon Avenue.This single family home is in a small enclave of 5 homes, only sharing the road into the property, with an annual fee of $200 for insurance & maintenance of the road. This is easy-care living at its finest (with lovely neighbours!) (id:29647)
Property Details
| MLS® Number | 1001602 |
| Property Type | Single Family |
| Neigbourhood | Sidney North-East |
| Community Features | Pets Allowed, Family Oriented |
| Features | Central Location, Level Lot, Other |
| Parking Space Total | 1 |
| Plan | Vis5625 |
Building
| Bathroom Total | 3 |
| Bedrooms Total | 3 |
| Architectural Style | Other |
| Constructed Date | 2004 |
| Cooling Type | None |
| Fireplace Present | Yes |
| Fireplace Total | 1 |
| Heating Fuel | Electric, Natural Gas |
| Heating Type | Baseboard Heaters |
| Size Interior | 1575 Sqft |
| Total Finished Area | 1575 Sqft |
| Type | House |
Land
| Acreage | No |
| Size Irregular | 2406 |
| Size Total | 2406 Sqft |
| Size Total Text | 2406 Sqft |
| Zoning Type | Residential |
Rooms
| Level | Type | Length | Width | Dimensions |
|---|---|---|---|---|
| Second Level | Bathroom | 4-Piece | ||
| Second Level | Loft | 11 ft | 7 ft | 11 ft x 7 ft |
| Second Level | Bedroom | 13' x 10' | ||
| Second Level | Bedroom | 11' x 10' | ||
| Lower Level | Laundry Room | 6 ft | 9 ft | 6 ft x 9 ft |
| Main Level | Bathroom | 2-Piece | ||
| Main Level | Ensuite | 4-Piece | ||
| Main Level | Primary Bedroom | 14' x 11' | ||
| Main Level | Kitchen | 11' x 9' | ||
| Main Level | Dining Room | 11' x 12' | ||
| Main Level | Living Room | 15' x 12' | ||
| Main Level | Entrance | 5 ft | 15 ft | 5 ft x 15 ft |
https://www.realtor.ca/real-estate/28395472/2-10134-third-st-sidney-sidney-north-east

110 - 4460 Chatterton Way
Victoria, British Columbia V8X 5J2
(250) 477-5353
(800) 461-5353
(250) 477-3328
www.rlpvictoria.com/
Interested?
Contact us for more information


