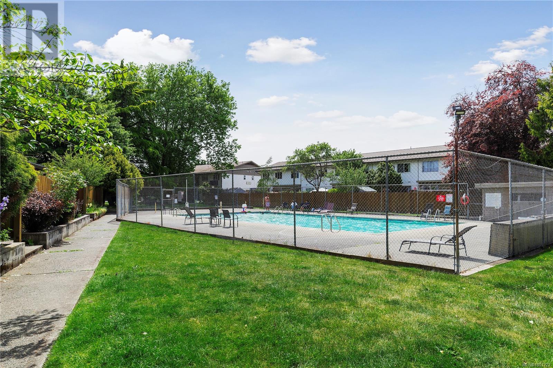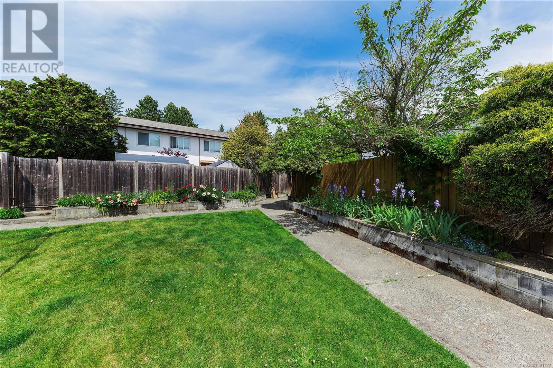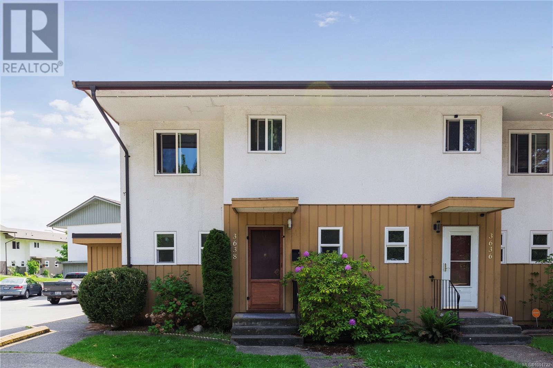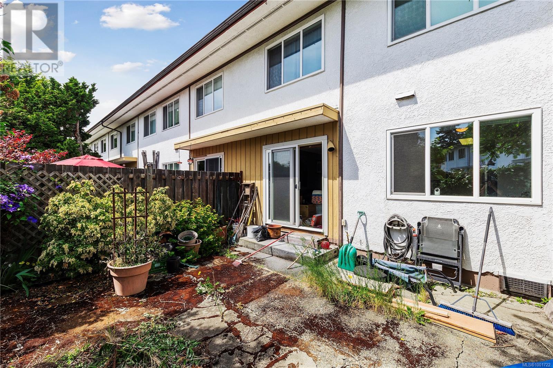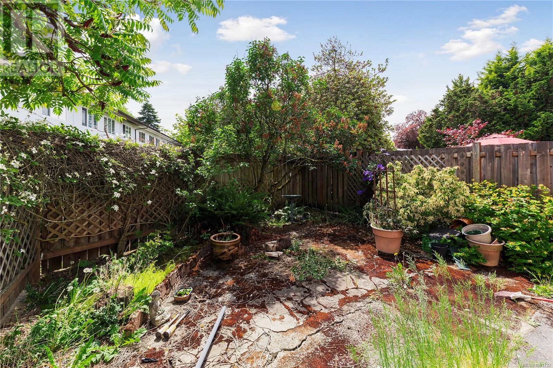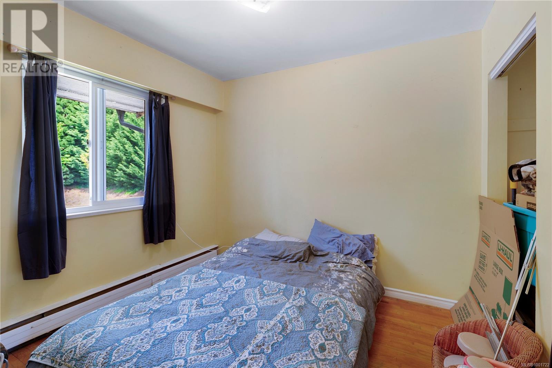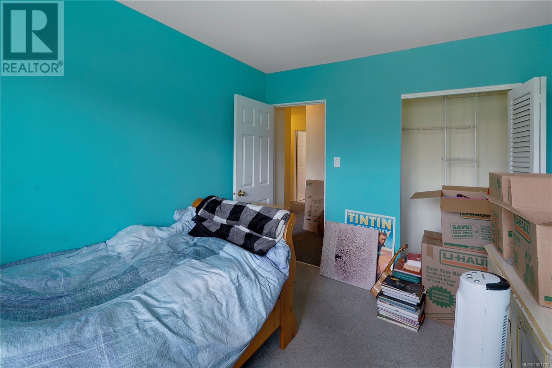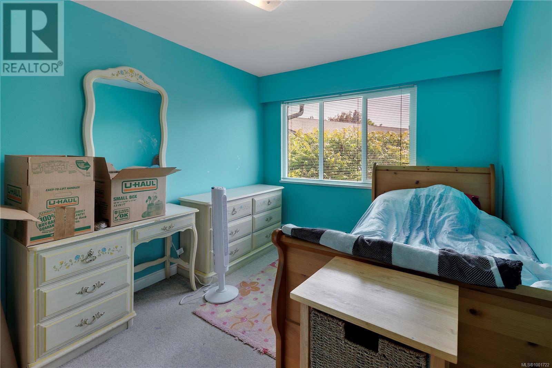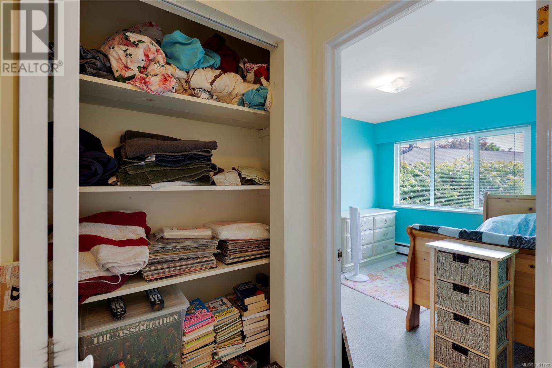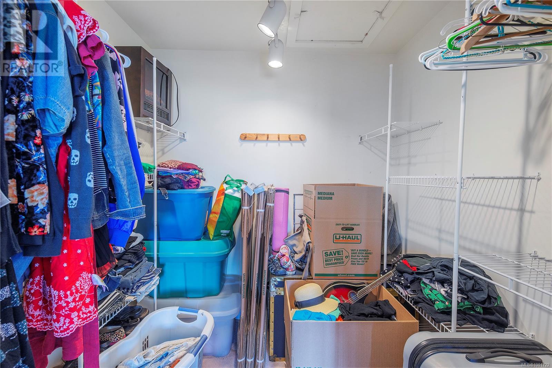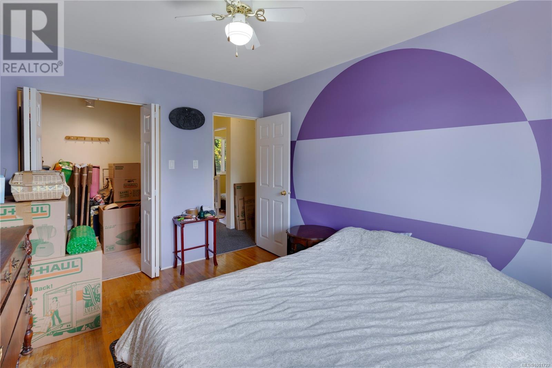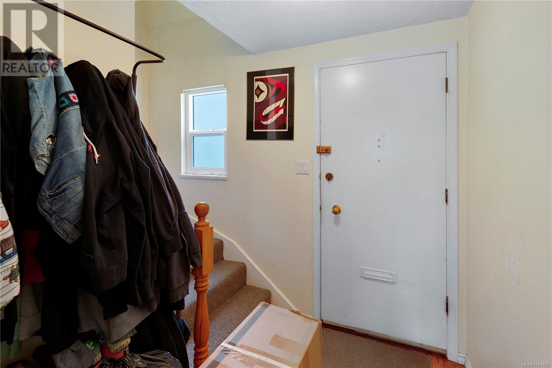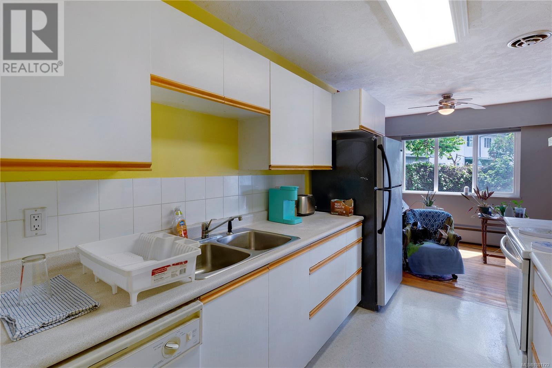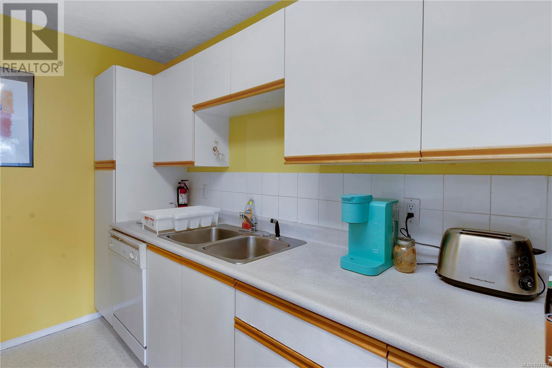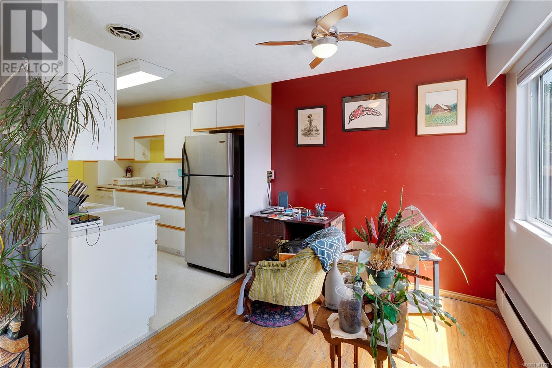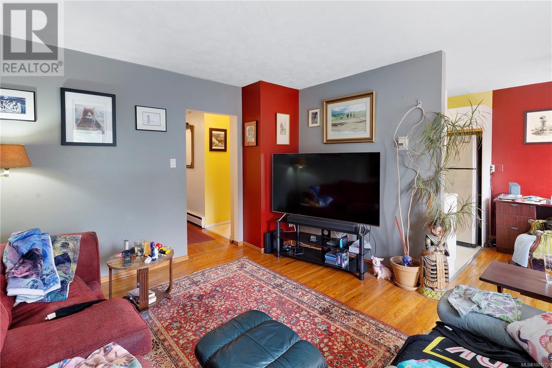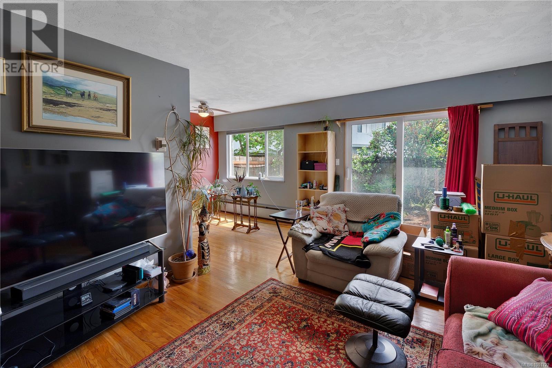3638 Tillicum Rd Saanich, British Columbia V8Z 4H4
$599,900Maintenance,
$565.27 Monthly
Maintenance,
$565.27 MonthlyThis beautiful end unit is the perfect starter home for a budding family. With 3 beds and 2 baths you'll have all the room you need and then some. Close to schools of every grade level in french and english, education will be abundant. Close to Uptown Mall, Tillicum Mall and Silver City theatre, you'll have plenty of recreational possibilities. The spacious main bedroom has a beautiful walk-in closet and the rest of the unit boasts plenty of storage as well. There is a fenced in outdoor pool that is available to all residents as well as a playground that is perfect for a family. The backyard is waiting for your ideas and your green thumb. The new fence will be installed within the next two months. A proactive strata and well maintained property. Strata costs include heat and hot water. (id:29647)
Property Details
| MLS® Number | 1001722 |
| Property Type | Single Family |
| Neigbourhood | Tillicum |
| Community Name | Parkside Place |
| Community Features | Pets Allowed, Family Oriented |
| Features | Other |
| Parking Space Total | 1 |
| Structure | Patio(s) |
Building
| Bathroom Total | 2 |
| Bedrooms Total | 3 |
| Constructed Date | 1972 |
| Cooling Type | None |
| Fireplace Present | No |
| Heating Type | Hot Water |
| Size Interior | 1243 Sqft |
| Total Finished Area | 1243.17 Sqft |
| Type | Row / Townhouse |
Parking
| Open |
Land
| Acreage | No |
| Zoning Type | Residential |
Rooms
| Level | Type | Length | Width | Dimensions |
|---|---|---|---|---|
| Second Level | Bathroom | 6'11 x 6'0 | ||
| Second Level | Playroom | 7'2 x 6'2 | ||
| Second Level | Primary Bedroom | 10'7 x 12'5 | ||
| Second Level | Bedroom | 9'2 x 11'1 | ||
| Second Level | Bedroom | 9'1 x 9'9 | ||
| Main Level | Patio | 21'2 x 5'0 | ||
| Main Level | Laundry Room | 2'5 x 5'2 | ||
| Main Level | Living Room | 12'1 x 16'2 | ||
| Main Level | Kitchen | 7'9 x 12'4 | ||
| Main Level | Entrance | 4'7 x 3'7 | ||
| Main Level | Dining Room | 8'1 x 8'1 | ||
| Main Level | Bathroom | 7'9 x 5'2 |
https://www.realtor.ca/real-estate/28395546/3638-tillicum-rd-saanich-tillicum

202-3440 Douglas St
Victoria, British Columbia V8Z 3L5
(250) 386-8875
Interested?
Contact us for more information


