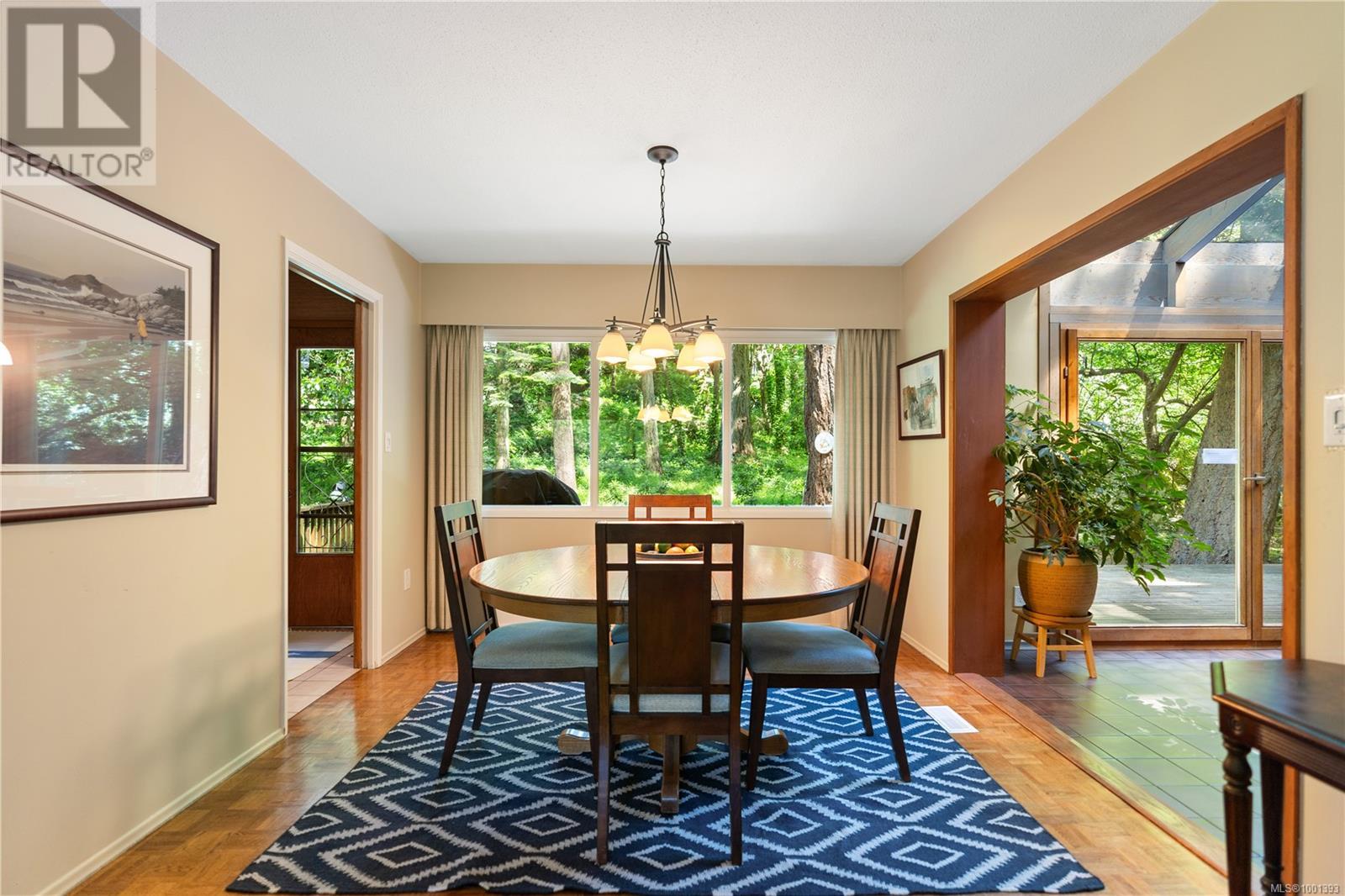956 Carolwood Dr Saanich, British Columbia V8X 3V1
$1,399,000
Welcome to 956 Carolwood Dr – A Broadmead Gem! Tucked away on a quiet, tree-lined street in the heart of Broadmead, this charming family home offers the perfect blend of tranquility, functionality, & convenience. Just steps from scenic trails, top-rated schools, & a range of amenities—with easy highway access—this location truly has it all. Upstairs features an inviting layout with three bedrooms, two full baths, a cozy eat-in kitchen, and a spacious living/dining area perfect for entertaining. A large bonus room offers flexible space for a family room, office, gym, or playroom. Downstairs includes a one-bedroom in-law suite with shared laundry and common entry—ideal for extended family or guests. Ample storage throughout, including a garage and small workshop on the lower level. Enjoy seamless indoor-outdoor living from the back deck overlooking a peaceful, private backyard. A special opportunity to live in one of Victoria’s most desirable and established neighborhoods. (id:29647)
Property Details
| MLS® Number | 1001393 |
| Property Type | Single Family |
| Neigbourhood | Broadmead |
| Features | Private Setting |
| Parking Space Total | 3 |
| Plan | Vip20204 |
Building
| Bathroom Total | 3 |
| Bedrooms Total | 4 |
| Constructed Date | 1968 |
| Cooling Type | None |
| Fireplace Present | Yes |
| Fireplace Total | 2 |
| Heating Fuel | Electric, Natural Gas |
| Heating Type | Baseboard Heaters, Forced Air |
| Size Interior | 3199 Sqft |
| Total Finished Area | 2741 Sqft |
| Type | House |
Parking
| Garage |
Land
| Acreage | No |
| Size Irregular | 12894 |
| Size Total | 12894 Sqft |
| Size Total Text | 12894 Sqft |
| Zoning Type | Residential |
Rooms
| Level | Type | Length | Width | Dimensions |
|---|---|---|---|---|
| Lower Level | Laundry Room | 12' x 10' | ||
| Lower Level | Workshop | 10' x 14' | ||
| Lower Level | Bathroom | 4-Piece | ||
| Lower Level | Entrance | 14' x 13' | ||
| Main Level | Bathroom | 4-Piece | ||
| Main Level | Bedroom | 9' x 11' | ||
| Main Level | Bedroom | 11' x 10' | ||
| Main Level | Ensuite | 3-Piece | ||
| Main Level | Primary Bedroom | 12' x 13' | ||
| Main Level | Sunroom | 20' x 23' | ||
| Main Level | Family Room | 24' x 14' | ||
| Main Level | Dining Room | 10' x 11' | ||
| Main Level | Kitchen | 15' x 11' |
https://www.realtor.ca/real-estate/28392719/956-carolwood-dr-saanich-broadmead

4440 Chatterton Way
Victoria, British Columbia V8X 5J2
(250) 744-3301
(800) 663-2121
(250) 744-3904
www.remax-camosun-victoria-bc.com/

4440 Chatterton Way
Victoria, British Columbia V8X 5J2
(250) 744-3301
(800) 663-2121
(250) 744-3904
www.remax-camosun-victoria-bc.com/

4440 Chatterton Way
Victoria, British Columbia V8X 5J2
(250) 744-3301
(800) 663-2121
(250) 744-3904
www.remax-camosun-victoria-bc.com/
Interested?
Contact us for more information

















































