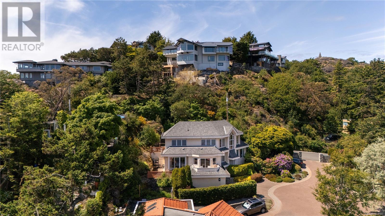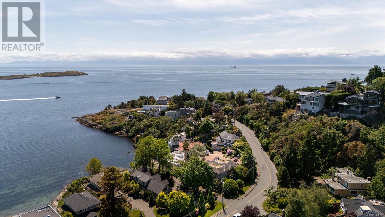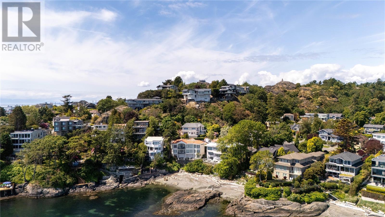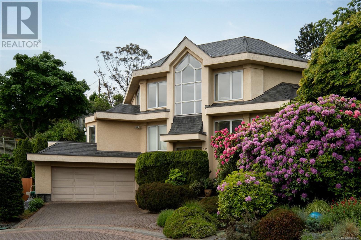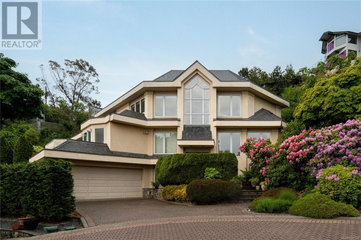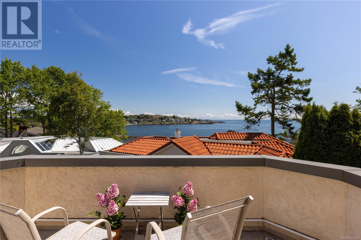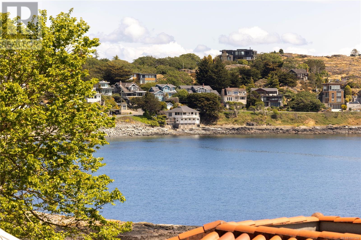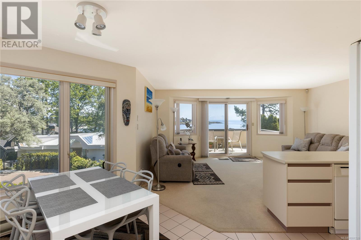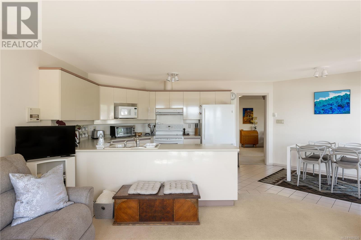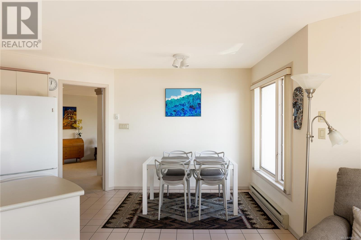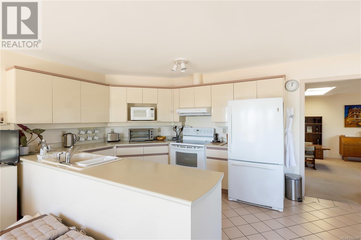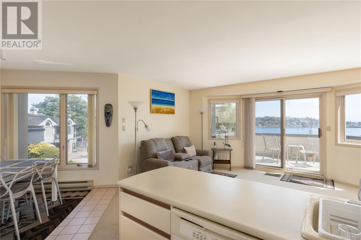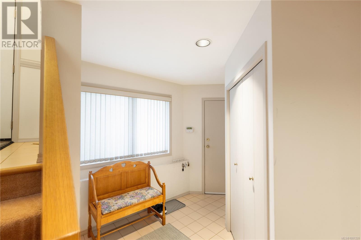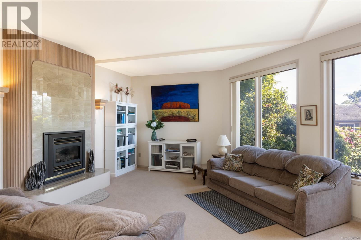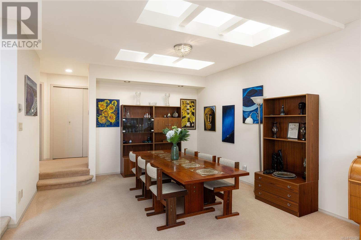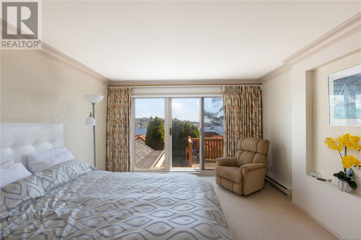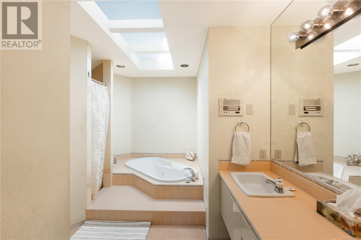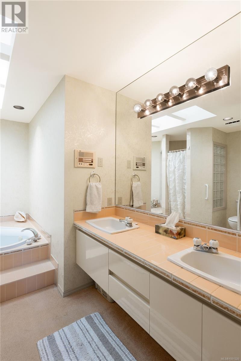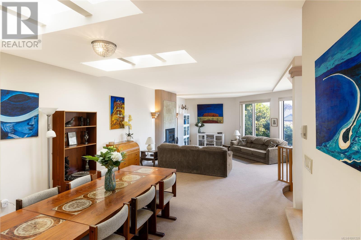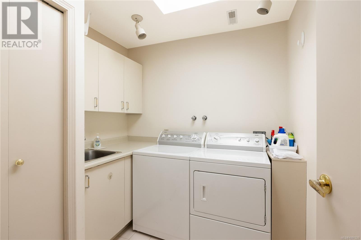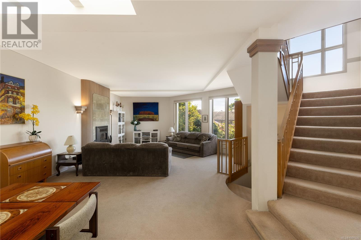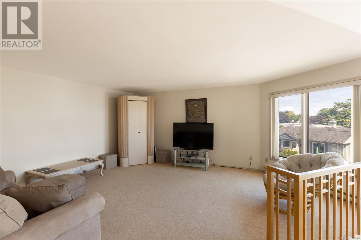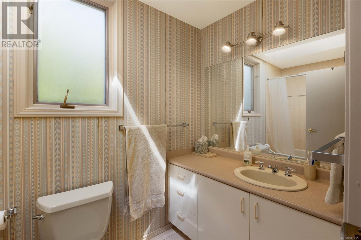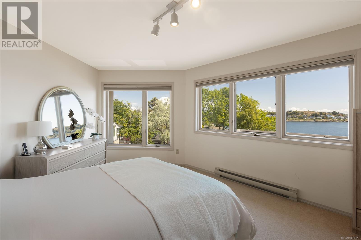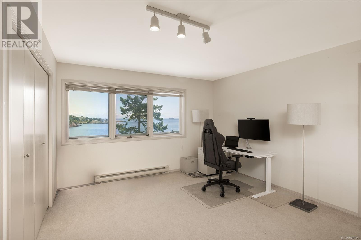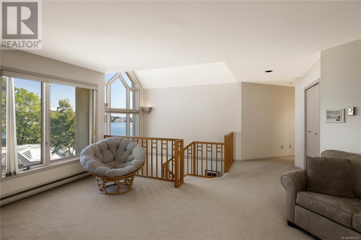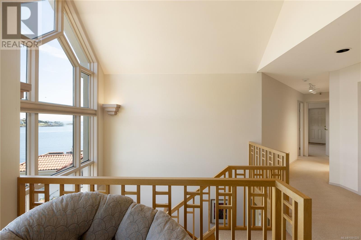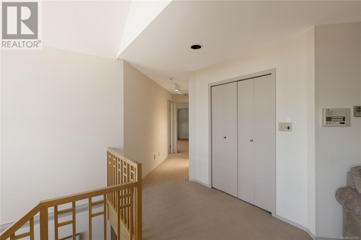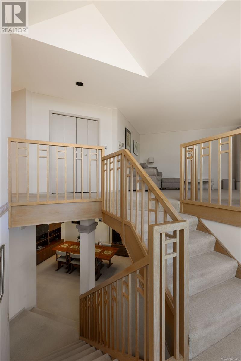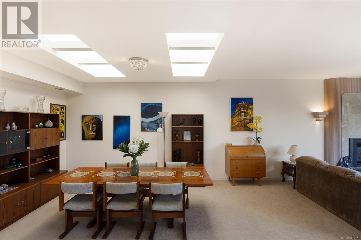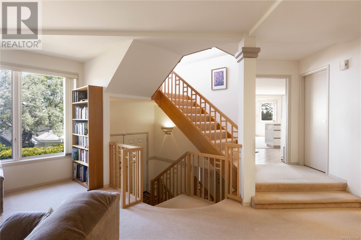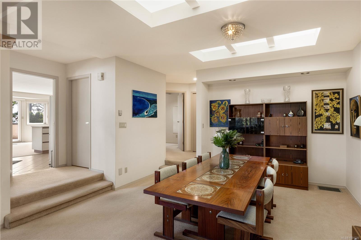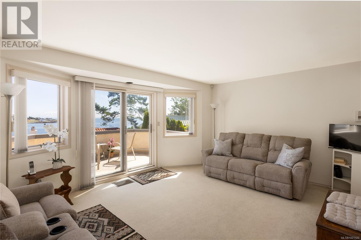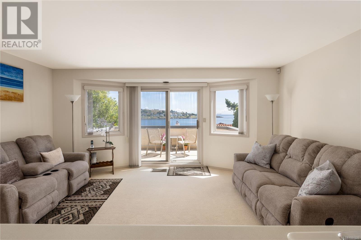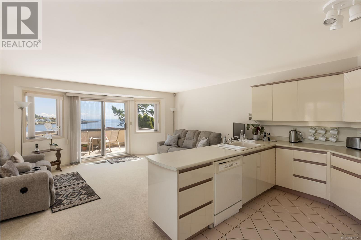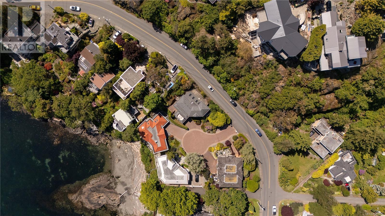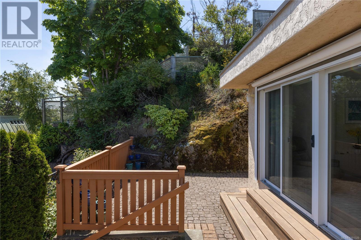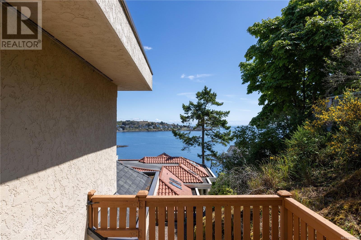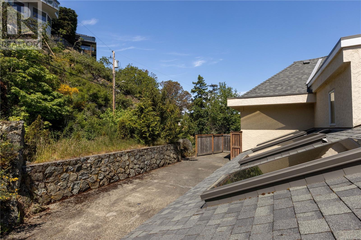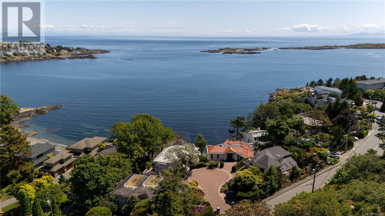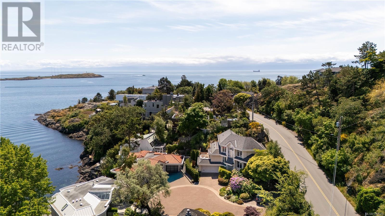335 King George Terr Oak Bay, British Columbia V8S 2J8
$2,749,000
Welcome to 335 King George Terrace, a serene coastal retreat in the prestigious Gonzales neighbourhood of Oak Bay. This 3-bedroom, 3-bathroom home offers nearly 3,000 sq. ft. of thoughtfully designed living space with sweeping ocean views from every level. The main floor boasts a bright, open-concept living and dining area, a well-appointed kitchen, a sunlit primary suite with a walk-in closet and ensuite and multiple patios ideal for entertaining. Upstairs, enjoy vaulted ceilings, a versatile media room, two additional bedrooms, and walkout access to expansive outdoor spaces. A double garage provides secure parking and extra storage. Situated on a quiet cul-de-sac steps from the beach, parks, and minutes to Oak Bay Village, this home offers the best of West Coast living in one of Victoria’s most coveted seaside enclaves. (id:29647)
Property Details
| MLS® Number | 1001320 |
| Property Type | Single Family |
| Neigbourhood | Gonzales |
| Community Features | Pets Allowed, Family Oriented |
| Features | Cul-de-sac, Hillside, Irregular Lot Size, Other, Marine Oriented |
| Parking Space Total | 3 |
| Plan | Vis1709 |
| Structure | Patio(s) |
| View Type | Ocean View |
Building
| Bathroom Total | 3 |
| Bedrooms Total | 3 |
| Constructed Date | 1989 |
| Cooling Type | None |
| Fireplace Present | Yes |
| Fireplace Total | 1 |
| Heating Fuel | Electric |
| Heating Type | Baseboard Heaters |
| Size Interior | 2955 Sqft |
| Total Finished Area | 2955 Sqft |
| Type | House |
Land
| Access Type | Road Access |
| Acreage | No |
| Size Irregular | 6728 |
| Size Total | 6728 Sqft |
| Size Total Text | 6728 Sqft |
| Zoning Description | R-5 |
| Zoning Type | Residential |
Rooms
| Level | Type | Length | Width | Dimensions |
|---|---|---|---|---|
| Second Level | Patio | 10 ft | 42 ft | 10 ft x 42 ft |
| Second Level | Patio | 28 ft | 9 ft | 28 ft x 9 ft |
| Second Level | Media | 20 ft | 16 ft | 20 ft x 16 ft |
| Second Level | Bedroom | 12 ft | 18 ft | 12 ft x 18 ft |
| Second Level | Bedroom | 16 ft | 12 ft | 16 ft x 12 ft |
| Second Level | Bathroom | 4-Piece | ||
| Lower Level | Other | 22 ft | 25 ft | 22 ft x 25 ft |
| Lower Level | Entrance | 10 ft | 7 ft | 10 ft x 7 ft |
| Main Level | Ensuite | 5-Piece | ||
| Main Level | Patio | 11 ft | 7 ft | 11 ft x 7 ft |
| Main Level | Patio | 12 ft | 16 ft | 12 ft x 16 ft |
| Main Level | Primary Bedroom | 17 ft | 12 ft | 17 ft x 12 ft |
| Main Level | Laundry Room | 7 ft | 8 ft | 7 ft x 8 ft |
| Main Level | Balcony | 8 ft | 13 ft | 8 ft x 13 ft |
| Main Level | Family Room | 13 ft | 17 ft | 13 ft x 17 ft |
| Main Level | Kitchen | 9 ft | 10 ft | 9 ft x 10 ft |
| Main Level | Eating Area | 12 ft | 12 ft | 12 ft x 12 ft |
| Main Level | Bathroom | 2-Piece | ||
| Main Level | Dining Room | 13 ft | 13 ft | 13 ft x 13 ft |
| Main Level | Living Room | 19 ft | 21 ft | 19 ft x 21 ft |
| Main Level | Entrance | 8 ft | 5 ft | 8 ft x 5 ft |
https://www.realtor.ca/real-estate/28388567/335-king-george-terr-oak-bay-gonzales

101-960 Yates St
Victoria, British Columbia V8V 3M3
(778) 265-5552
Interested?
Contact us for more information


