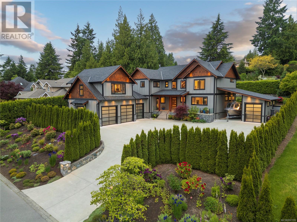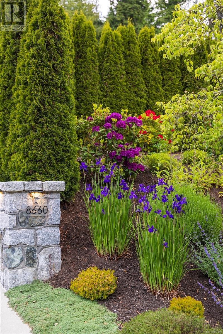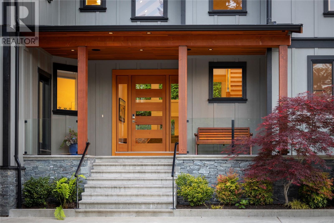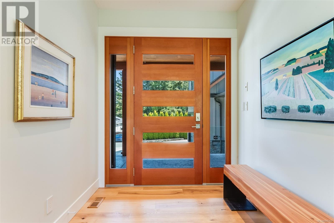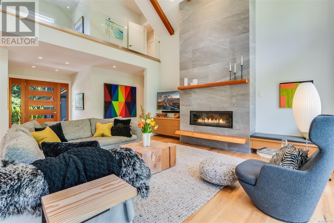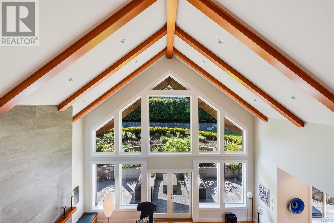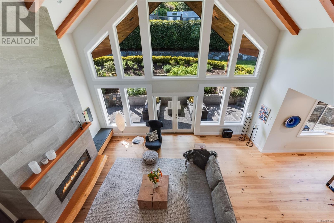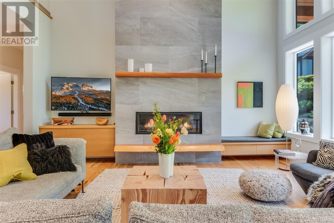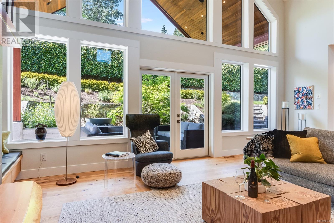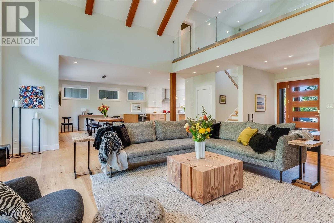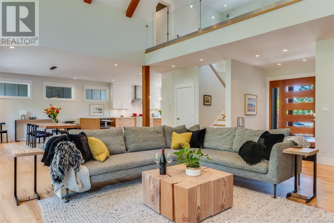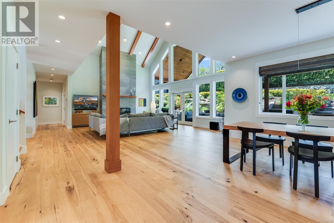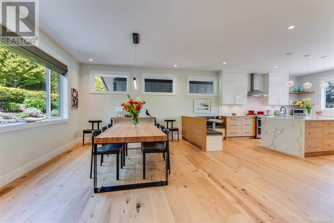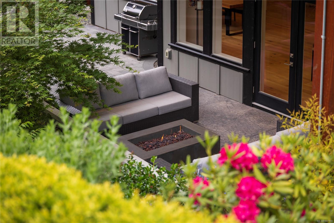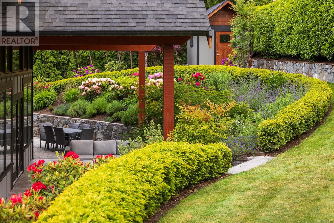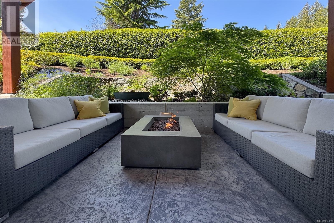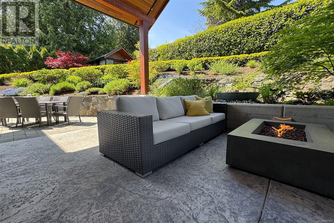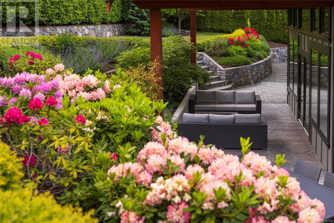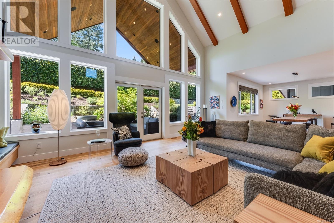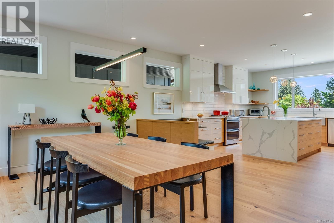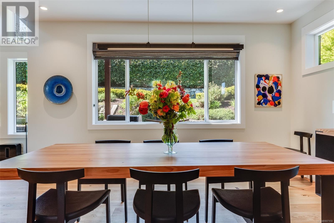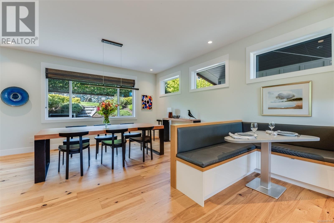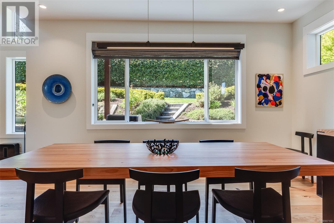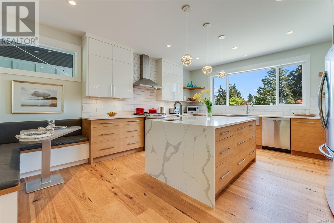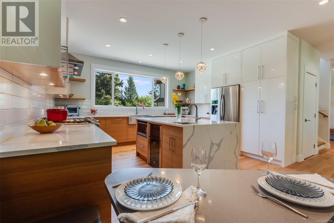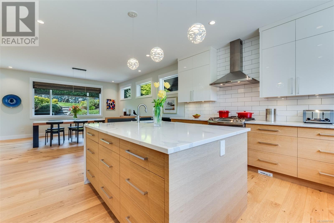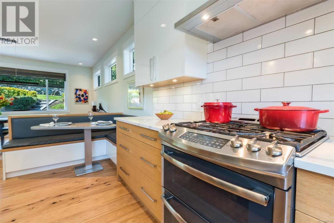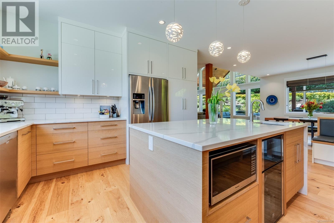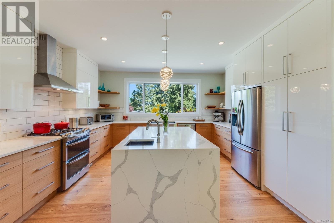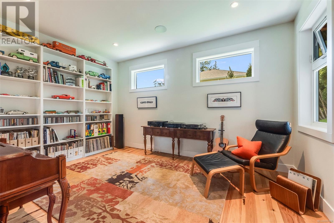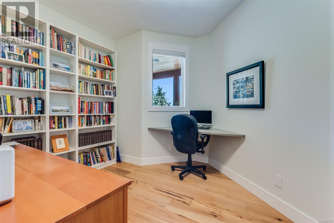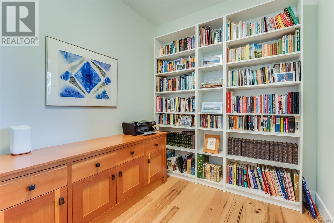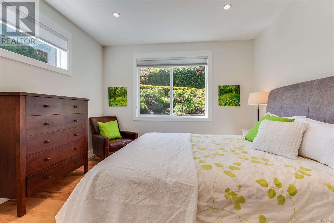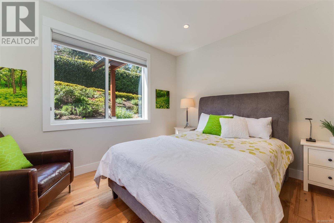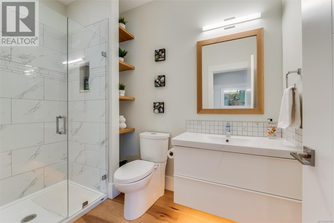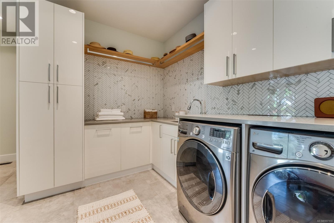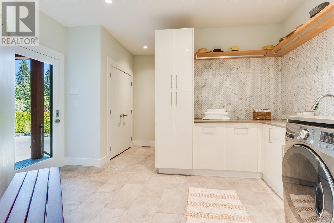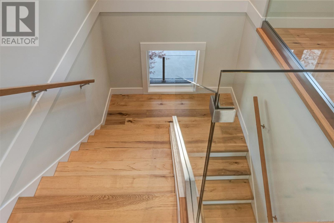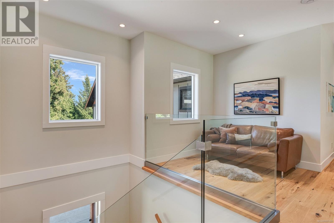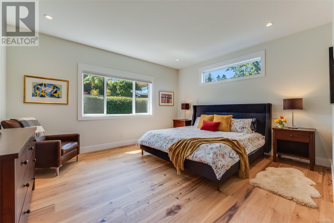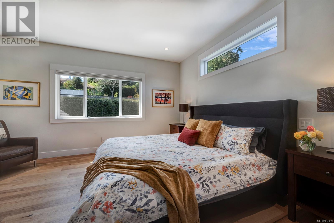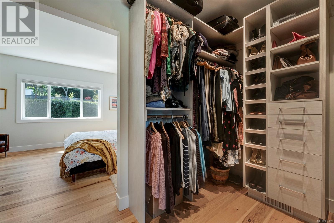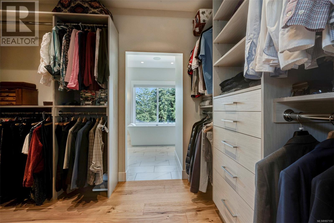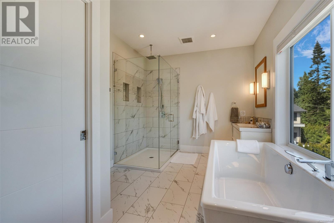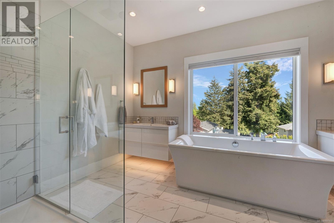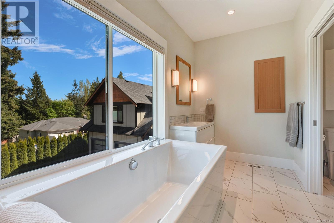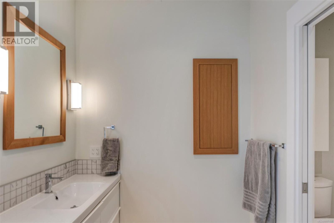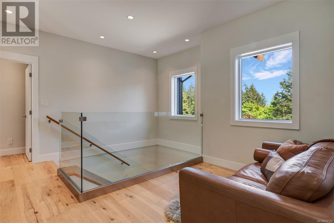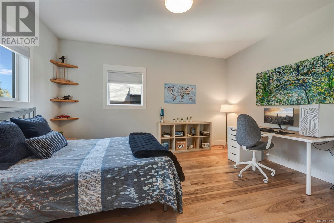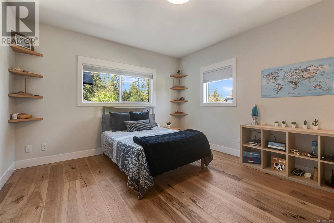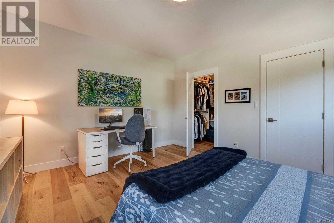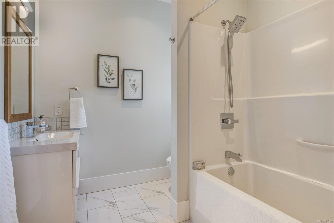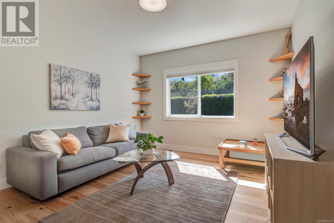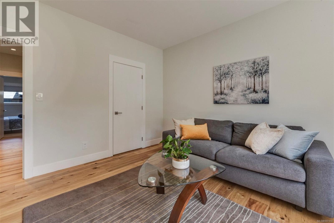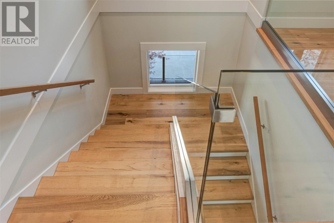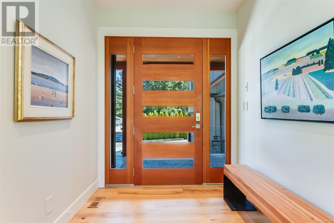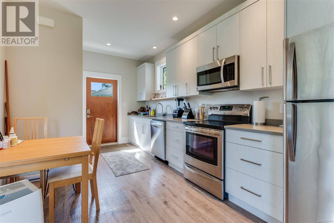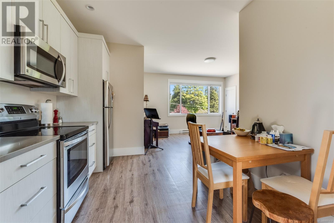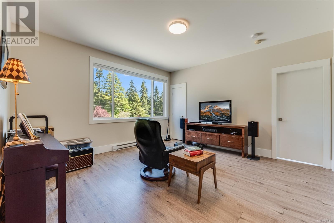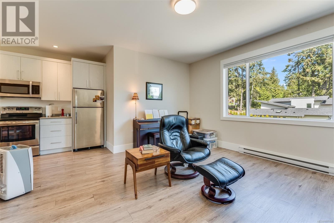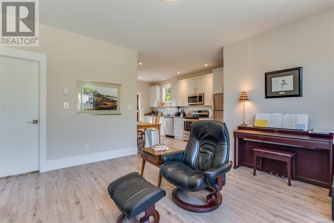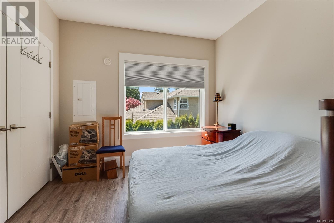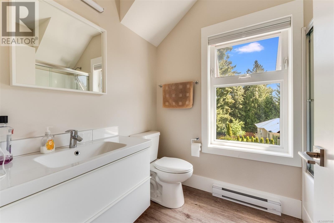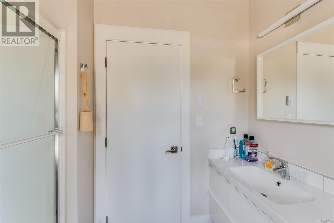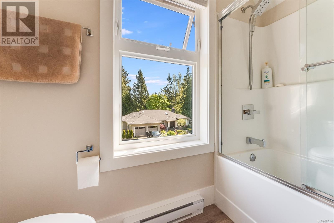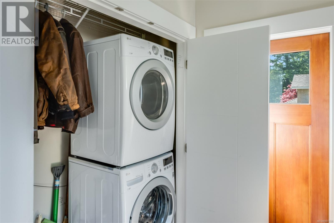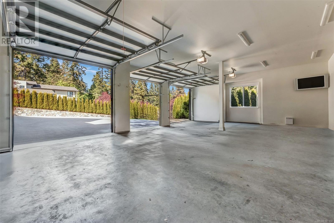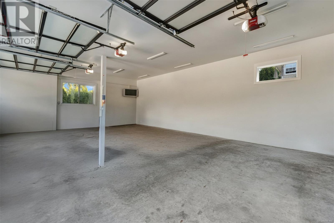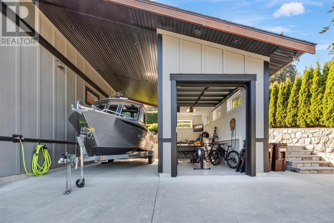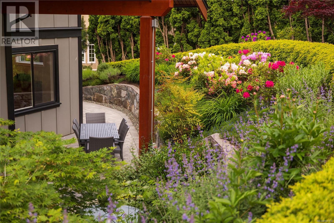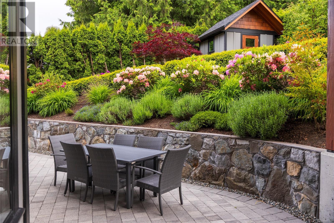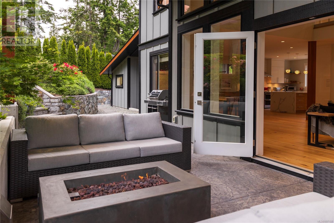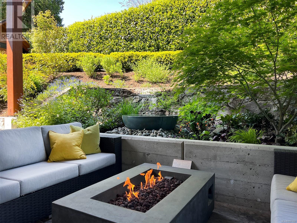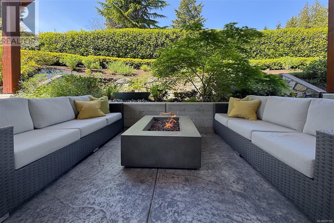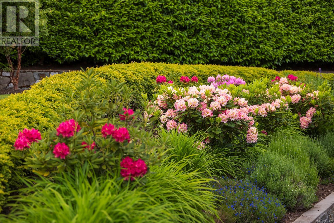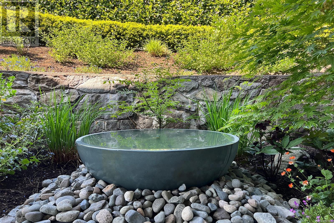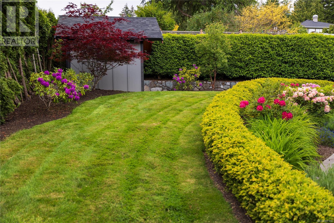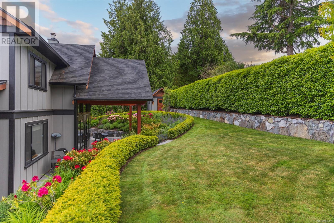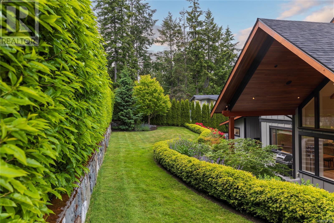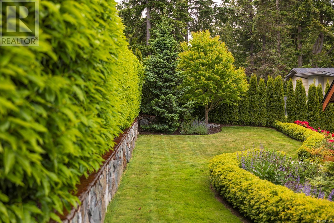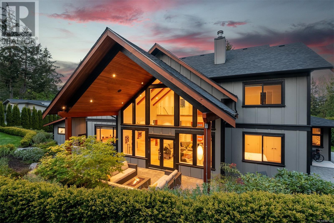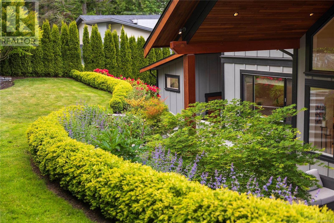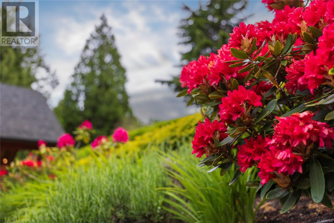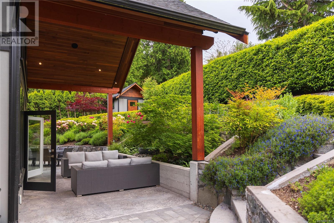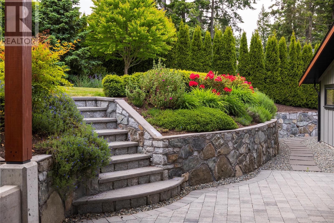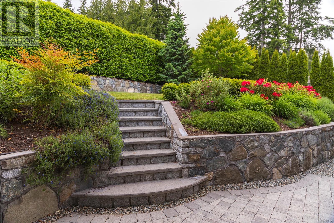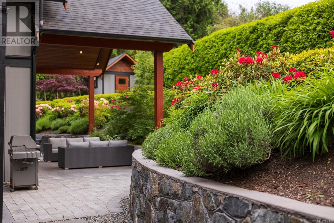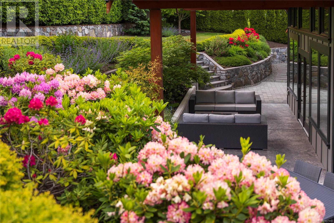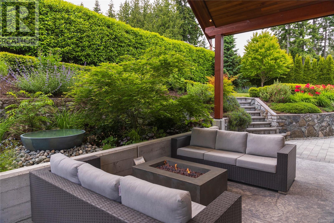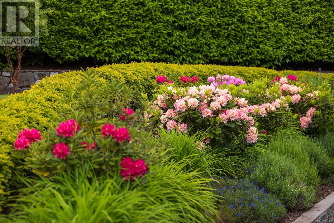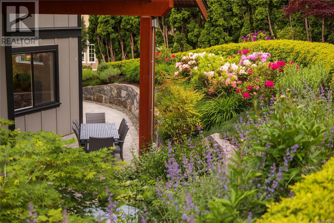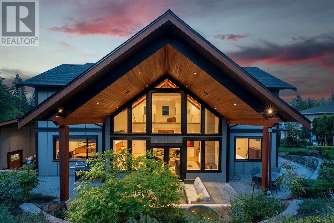8660 Richland Pl North Saanich, British Columbia V8L 5E3
$2,698,000
This Ryan Hoyt Custom Design embodies contemporary sophistication on a .4 acre lot in beautiful Dean Park. A spacious light-filled living room features striking vaulted ceiling, expansive window wall and Douglas fir elements. Open-concept dining is perfect for hosting large gatherings. The kitchen delights with sleek gloss-white & rift-cut oak cabinetry, waterfall island, & custom nook. The main level provides an office, guest bedroom, music room, chic mudroom, & 3-pc bath. Above, the primary suite offers a lavish ensuite & walk-in while separate wing provides 2 more bedrooms with walk-ins & 4-pc bath. Legal, separate suite above garage with private entrance. The grounds impress with extensive stonework, low-maintenance landscape, patio, fountain, fire pit, & deluxe garden shed. Important to note is the accessible entry option through the patio entrance. Four garages + RV port + extensive parking for your vehicles. Nestled in a coveted community near beaches, parks, recreation, amenities, and more. Here You will find the epitome of exclusive executive living! (id:29647)
Property Details
| MLS® Number | 997159 |
| Property Type | Single Family |
| Neigbourhood | Dean Park |
| Features | Private Setting, Rectangular |
| Parking Space Total | 6 |
| Plan | Epp75450 |
| Structure | Shed, Patio(s) |
| View Type | Mountain View |
Building
| Bathroom Total | 4 |
| Bedrooms Total | 5 |
| Architectural Style | Westcoast |
| Constructed Date | 2018 |
| Cooling Type | Air Conditioned |
| Fireplace Present | Yes |
| Fireplace Total | 1 |
| Heating Fuel | Natural Gas |
| Heating Type | Heat Pump |
| Size Interior | 5314 Sqft |
| Total Finished Area | 4047 Sqft |
| Type | House |
Land
| Acreage | No |
| Size Irregular | 17424 |
| Size Total | 17424 Sqft |
| Size Total Text | 17424 Sqft |
| Zoning Description | R-1 |
| Zoning Type | Residential |
Rooms
| Level | Type | Length | Width | Dimensions |
|---|---|---|---|---|
| Second Level | Other | 23' x 6' | ||
| Second Level | Ensuite | 5-Piece | ||
| Second Level | Bathroom | 4-Piece | ||
| Second Level | Bedroom | 11' x 11' | ||
| Second Level | Bedroom | 15' x 13' | ||
| Second Level | Bedroom | 14' x 12' | ||
| Second Level | Bathroom | 4-Piece | ||
| Second Level | Primary Bedroom | 15' x 14' | ||
| Second Level | Kitchen | 17' x 7' | ||
| Second Level | Dining Room | 6' x 3' | ||
| Second Level | Living Room | 14' x 14' | ||
| Main Level | Other | 6' x 5' | ||
| Main Level | Laundry Room | 11' x 11' | ||
| Main Level | Exercise Room | 15' x 11' | ||
| Main Level | Bedroom | 13' x 11' | ||
| Main Level | Office | 11' x 8' | ||
| Main Level | Bathroom | 3-Piece | ||
| Main Level | Patio | 24' x 11' | ||
| Main Level | Porch | 36' x 9' | ||
| Main Level | Kitchen | 15' x 14' | ||
| Main Level | Dining Room | 16' x 12' | ||
| Main Level | Living Room | 23' x 22' | ||
| Main Level | Entrance | 8' x 7' |
https://www.realtor.ca/real-estate/28382452/8660-richland-pl-north-saanich-dean-park

3194 Douglas St
Victoria, British Columbia V8Z 3K6
(250) 383-1500
(250) 383-1533
Interested?
Contact us for more information


