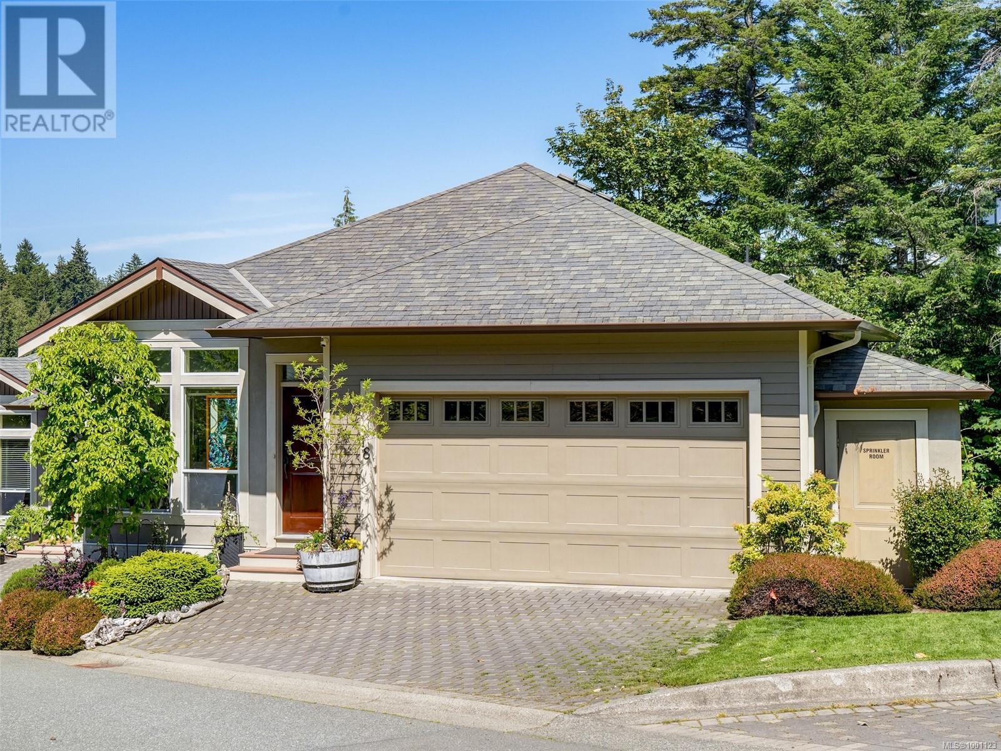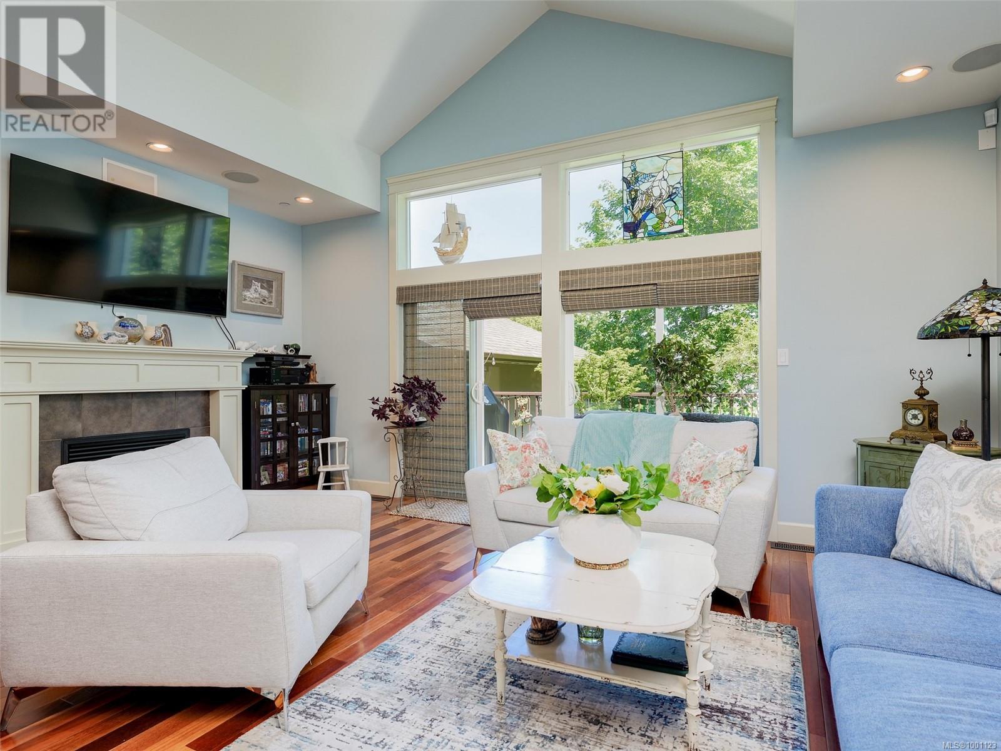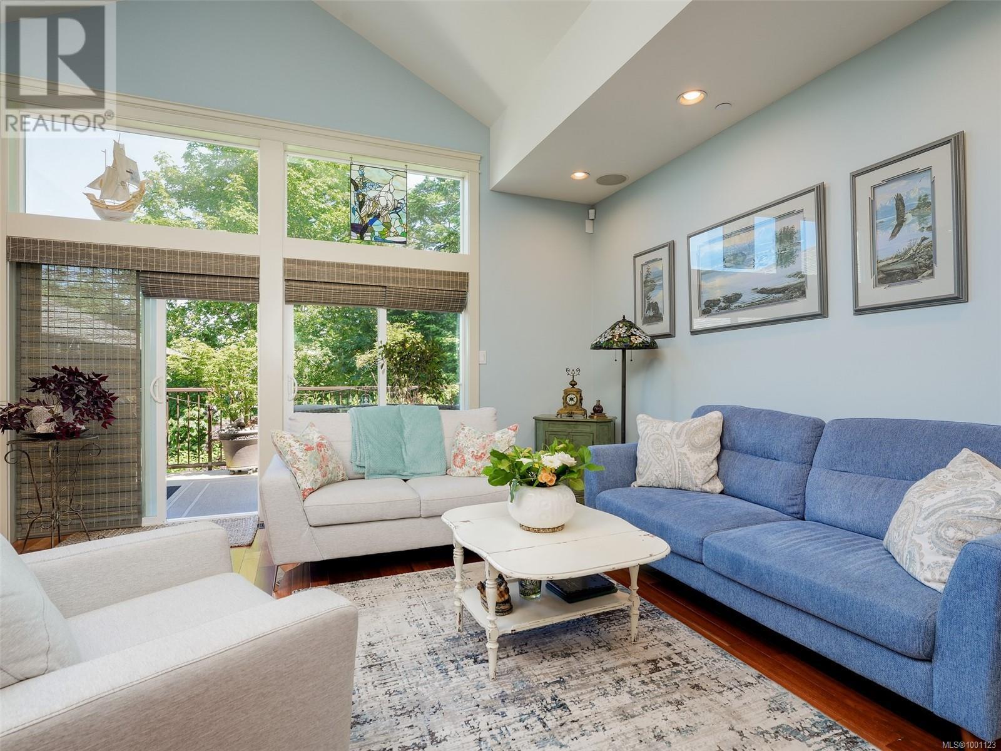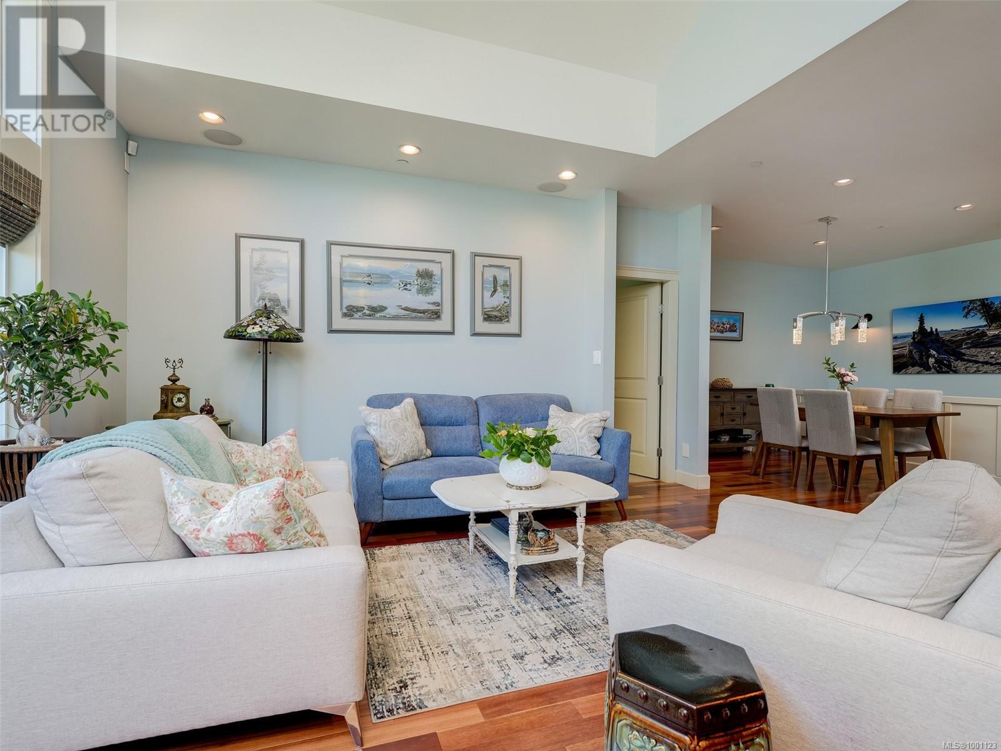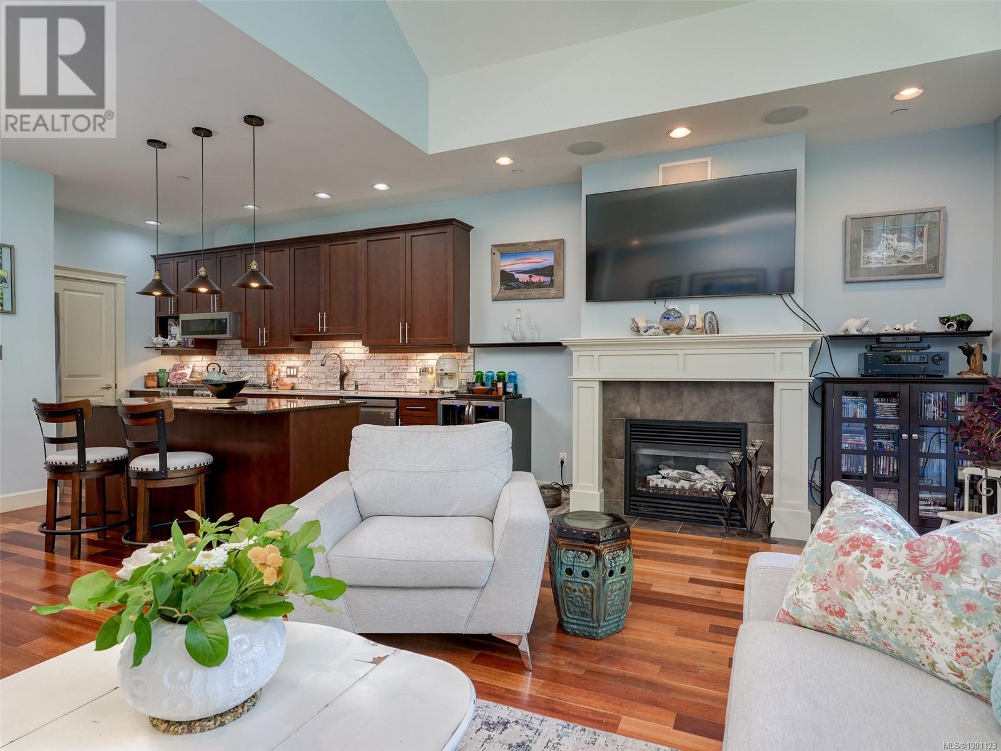18 551 Bezanton Way Colwood, British Columbia V9C 0C5
$1,025,000Maintenance,
$471.08 Monthly
Maintenance,
$471.08 MonthlyDiscover the beauty of Madrona Creek, a stunning gated community backing onto a park-like oasis. This beautifully updated 2,242 sq ft end unit townhouse features true main floor living along with a full walk-out lower level. You'll love the open floor plan with bright kitchen & living room, floor-to-ceiling windows & large sliding glass doors that lead to a huge deck surrounded by greenery. Recent updates include a modern kitchen with SS appliances including a gas range, all new light fixtures & paint throughout. The main floor also includes a graciously appointed primary bedroom & ensuite, a no-step entry from a double garage, laundry & an office at the entrance. The lower floor boasts two large bedrooms, a huge Family Room & separate Yoga space & steps out to a large patio with footpaths through the foliage. Ideally situated for active lifestyles, Madrona Creek is just a short walk from trails, biking routes, golf courses & beautiful beaches. (id:29647)
Property Details
| MLS® Number | 1001123 |
| Property Type | Single Family |
| Neigbourhood | Olympic View |
| Community Name | Madrona Creek |
| Community Features | Pets Allowed, Family Oriented |
| Features | Private Setting, Wooded Area, Irregular Lot Size, Sloping, Other |
| Plan | Vis6395 |
| Structure | Patio(s) |
Building
| Bathroom Total | 3 |
| Bedrooms Total | 3 |
| Architectural Style | Westcoast |
| Constructed Date | 2007 |
| Cooling Type | Air Conditioned |
| Fireplace Present | Yes |
| Fireplace Total | 1 |
| Heating Fuel | Natural Gas |
| Heating Type | Forced Air |
| Size Interior | 2819 Sqft |
| Total Finished Area | 2242 Sqft |
| Type | Row / Townhouse |
Land
| Acreage | No |
| Size Irregular | 2626 |
| Size Total | 2626 Sqft |
| Size Total Text | 2626 Sqft |
| Zoning Type | Multi-family |
Rooms
| Level | Type | Length | Width | Dimensions |
|---|---|---|---|---|
| Lower Level | Storage | 13'4 x 12'4 | ||
| Lower Level | Storage | 9'8 x 5'9 | ||
| Lower Level | Storage | 11'7 x 5'11 | ||
| Lower Level | Sitting Room | 12'7 x 7'4 | ||
| Lower Level | Bathroom | 4-Piece | ||
| Lower Level | Family Room | 17'9 x 11'3 | ||
| Lower Level | Bedroom | 14'11 x 10'0 | ||
| Lower Level | Bedroom | 14'11 x 9'4 | ||
| Lower Level | Patio | 28'0 x 8'5 | ||
| Main Level | Entrance | 10'5 x 4'0 | ||
| Main Level | Den | 10'5 x 7'11 | ||
| Main Level | Bathroom | 2-Piece | ||
| Main Level | Ensuite | 4-Piece | ||
| Main Level | Dining Room | 14'2 x 9'2 | ||
| Main Level | Kitchen | 13'3 x 8'5 | ||
| Main Level | Primary Bedroom | 14'11 x 13'0 | ||
| Main Level | Living Room | 18'6 x 9'0 | ||
| Main Level | Balcony | 19'7 x 10'0 |
https://www.realtor.ca/real-estate/28383476/18-551-bezanton-way-colwood-olympic-view

108-1841 Oak Bay Ave, V8r 1c4
Victoria, British Columbia V8R 1C4
(250) 592-4422
(800) 263-4753
(250) 592-6600
www.rlpvictoria.com/

108-1841 Oak Bay Ave, V8r 1c4
Victoria, British Columbia V8R 1C4
(250) 592-4422
(800) 263-4753
(250) 592-6600
www.rlpvictoria.com/
Interested?
Contact us for more information


