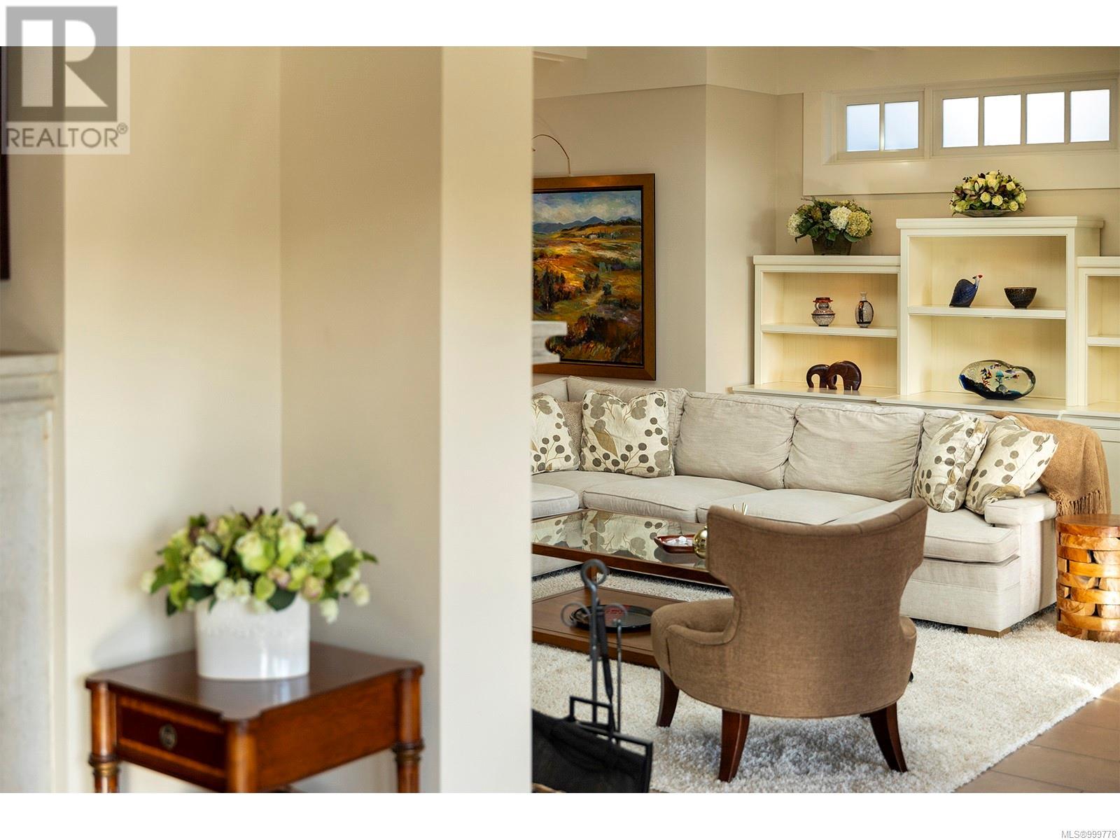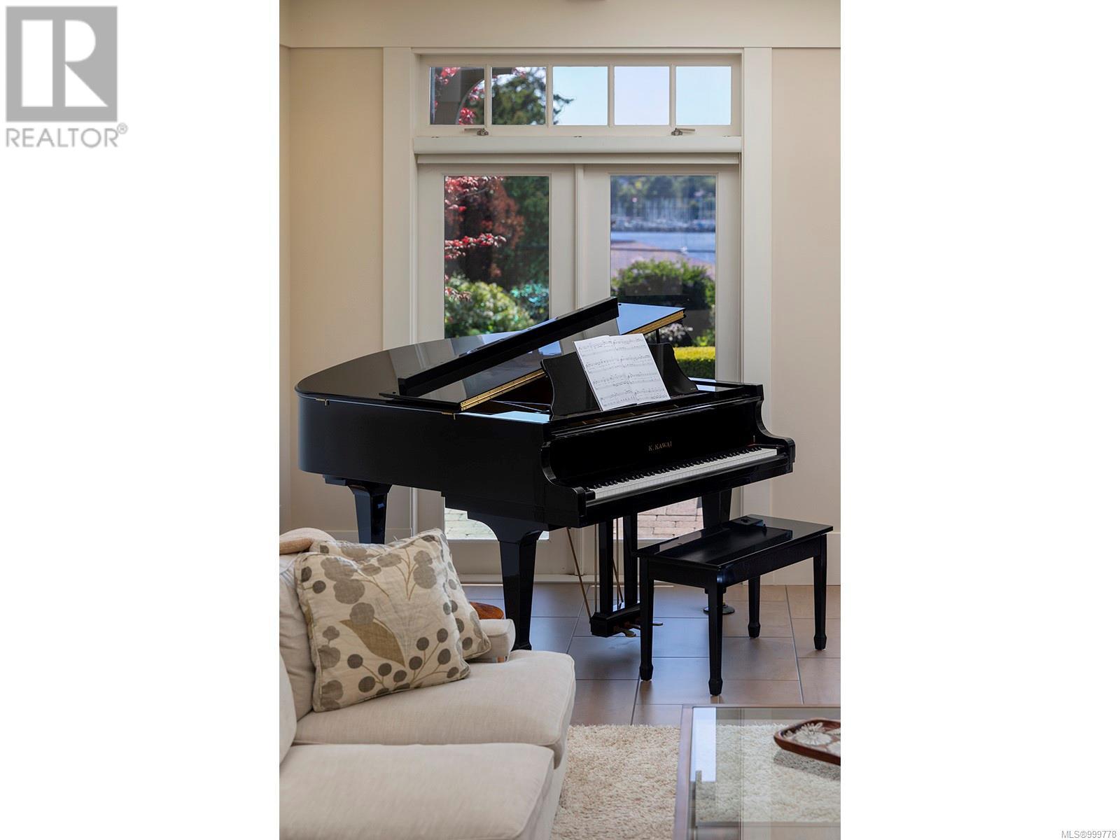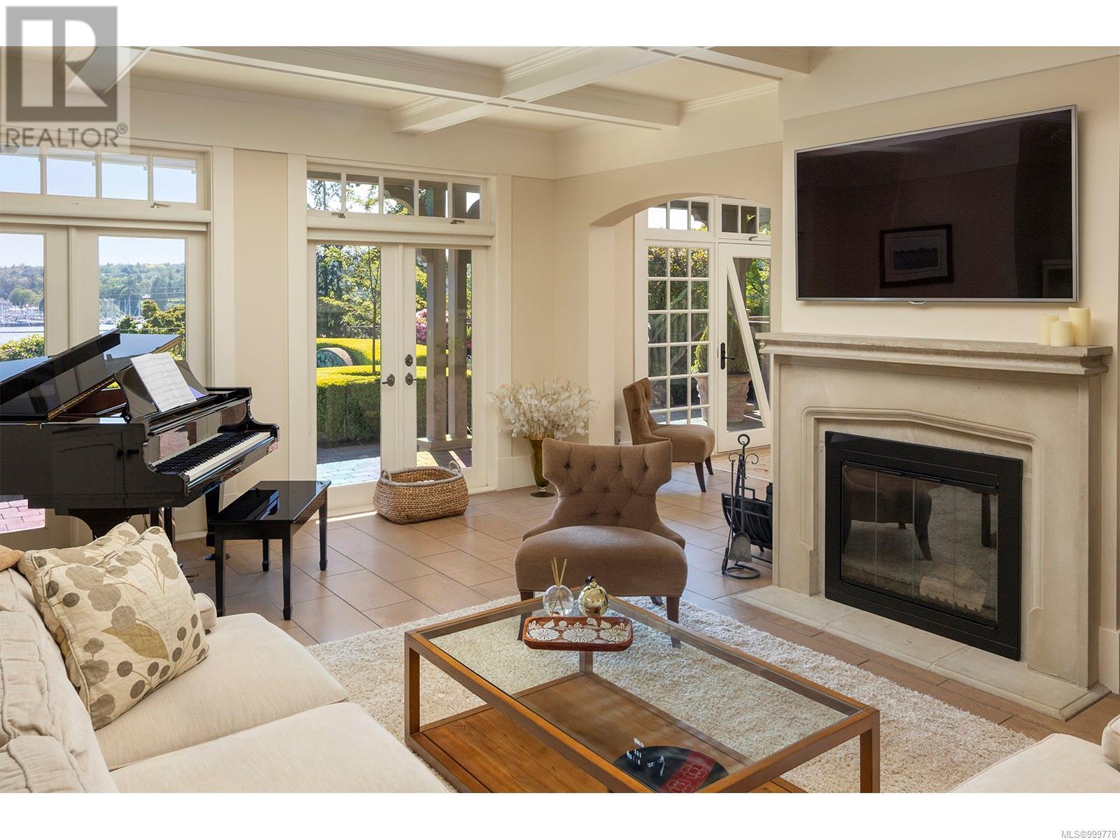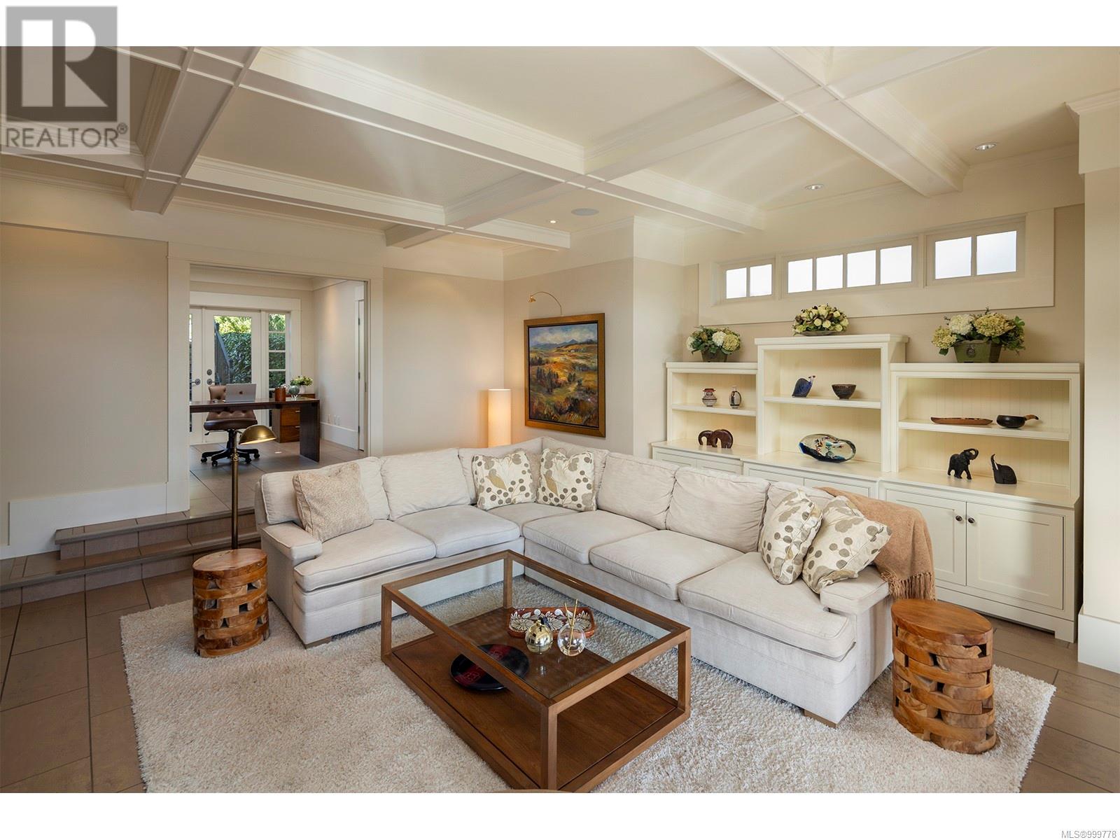2766 Sea View Rd Saanich, British Columbia V8N 1K8
$4,595,000
Situated on prestigious Sea View Road, this exquisite custom residence exemplifies timeless architecture and refined coastal living. Elevated on a sun-drenched, south-facing half-acre, it captures sweeping views of Cadboro Bay. Surrounded by lush, manicured gardens, stonework, and a serene in-ground pool with water features, the over 5,000 sq. ft. home is designed for indoor-outdoor living. The main level flows effortlessly through grand principal rooms, while all 5 bedrooms and 5 bathrooms are positioned upstairs for privacy. The luxurious primary suite occupies its own wing, featuring a fireplace, spa-inspired ensuite, and breathtaking ocean views from bed or fireside reading nook. A statement kitchen centers around a substantial working island and fireplace-warmed dining area, opening onto heated, wisteria-draped terraces and tranquil fountains—perfect for al fresco dining and entertaining. This is Ten Mile Point living at its finest—private, elegant, and steps from the beach! (id:29647)
Property Details
| MLS® Number | 999778 |
| Property Type | Single Family |
| Neigbourhood | Ten Mile Point |
| Parking Space Total | 2 |
| Plan | Vip71709 |
| Structure | Shed, Patio(s) |
| View Type | Ocean View |
Building
| Bathroom Total | 5 |
| Bedrooms Total | 4 |
| Constructed Date | 2001 |
| Cooling Type | None |
| Fireplace Present | Yes |
| Fireplace Total | 4 |
| Heating Fuel | Natural Gas, Other |
| Size Interior | 5305 Sqft |
| Total Finished Area | 5305 Sqft |
| Type | House |
Land
| Acreage | No |
| Size Irregular | 21205 |
| Size Total | 21205 Sqft |
| Size Total Text | 21205 Sqft |
| Zoning Type | Residential |
Rooms
| Level | Type | Length | Width | Dimensions |
|---|---|---|---|---|
| Second Level | Ensuite | 3-Piece | ||
| Second Level | Bathroom | 5-Piece | ||
| Second Level | Storage | 5 ft | 4 ft | 5 ft x 4 ft |
| Second Level | Storage | 4 ft | 4 ft | 4 ft x 4 ft |
| Second Level | Ensuite | 5-Piece | ||
| Second Level | Primary Bedroom | 20 ft | 18 ft | 20 ft x 18 ft |
| Second Level | Bedroom | 14 ft | 12 ft | 14 ft x 12 ft |
| Second Level | Bedroom | 15 ft | 13 ft | 15 ft x 13 ft |
| Second Level | Bedroom | 15 ft | 13 ft | 15 ft x 13 ft |
| Lower Level | Other | 8 ft | 8 ft | 8 ft x 8 ft |
| Lower Level | Bathroom | 3-Piece | ||
| Lower Level | Storage | 12 ft | 10 ft | 12 ft x 10 ft |
| Lower Level | Recreation Room | 15 ft | 13 ft | 15 ft x 13 ft |
| Lower Level | Storage | 6 ft | 5 ft | 6 ft x 5 ft |
| Lower Level | Den | 14 ft | 8 ft | 14 ft x 8 ft |
| Lower Level | Mud Room | 7 ft | 5 ft | 7 ft x 5 ft |
| Lower Level | Storage | 10 ft | 8 ft | 10 ft x 8 ft |
| Main Level | Other | 30 ft | 19 ft | 30 ft x 19 ft |
| Main Level | Patio | 11 ft | 5 ft | 11 ft x 5 ft |
| Main Level | Patio | 17 ft | 17 ft | 17 ft x 17 ft |
| Main Level | Patio | 20 ft | 9 ft | 20 ft x 9 ft |
| Main Level | Patio | 49 ft | 6 ft | 49 ft x 6 ft |
| Main Level | Patio | 20 ft | 18 ft | 20 ft x 18 ft |
| Main Level | Patio | 53 ft | 12 ft | 53 ft x 12 ft |
| Main Level | Laundry Room | 9 ft | 6 ft | 9 ft x 6 ft |
| Main Level | Pantry | 13 ft | 8 ft | 13 ft x 8 ft |
| Main Level | Kitchen | 16 ft | 14 ft | 16 ft x 14 ft |
| Main Level | Family Room | 20 ft | 17 ft | 20 ft x 17 ft |
| Main Level | Bathroom | 2-Piece | ||
| Main Level | Office | 13 ft | 10 ft | 13 ft x 10 ft |
| Main Level | Dining Room | 15 ft | 14 ft | 15 ft x 14 ft |
| Main Level | Living Room | 23 ft | 16 ft | 23 ft x 16 ft |
| Main Level | Entrance | 15 ft | 14 ft | 15 ft x 14 ft |
| Auxiliary Building | Other | 14 ft | 10 ft | 14 ft x 10 ft |
https://www.realtor.ca/real-estate/28381035/2766-sea-view-rd-saanich-ten-mile-point

755 Humboldt St
Victoria, British Columbia V8W 1B1
(250) 388-5882
(250) 388-9636

755 Humboldt St
Victoria, British Columbia V8W 1B1
(250) 388-5882
(250) 388-9636
Interested?
Contact us for more information























































































