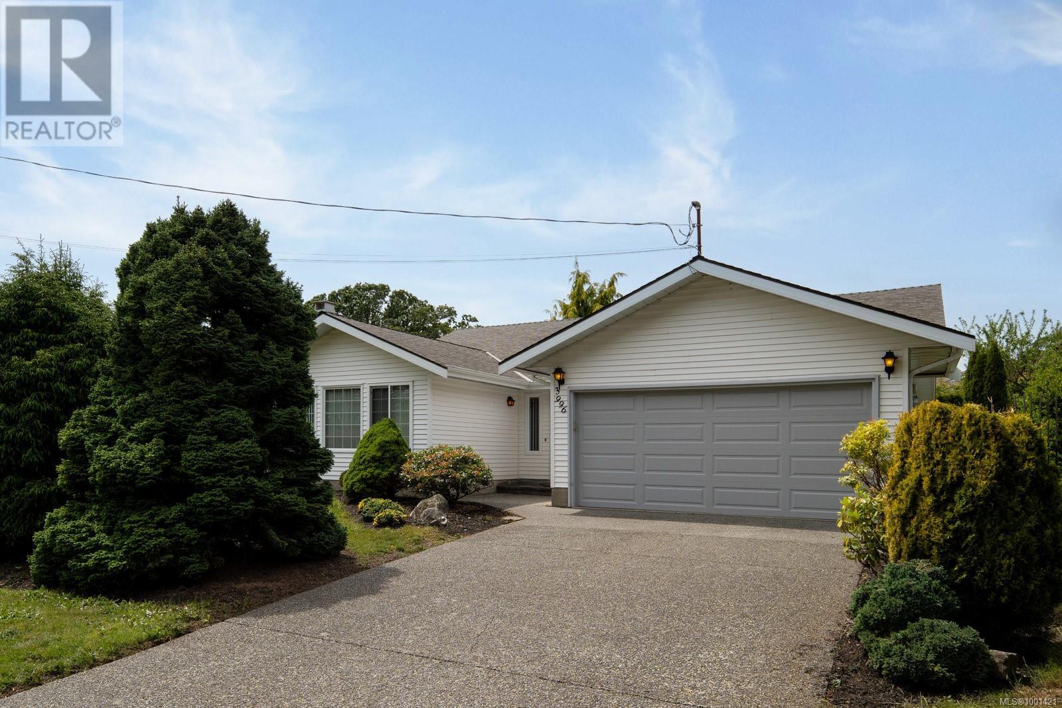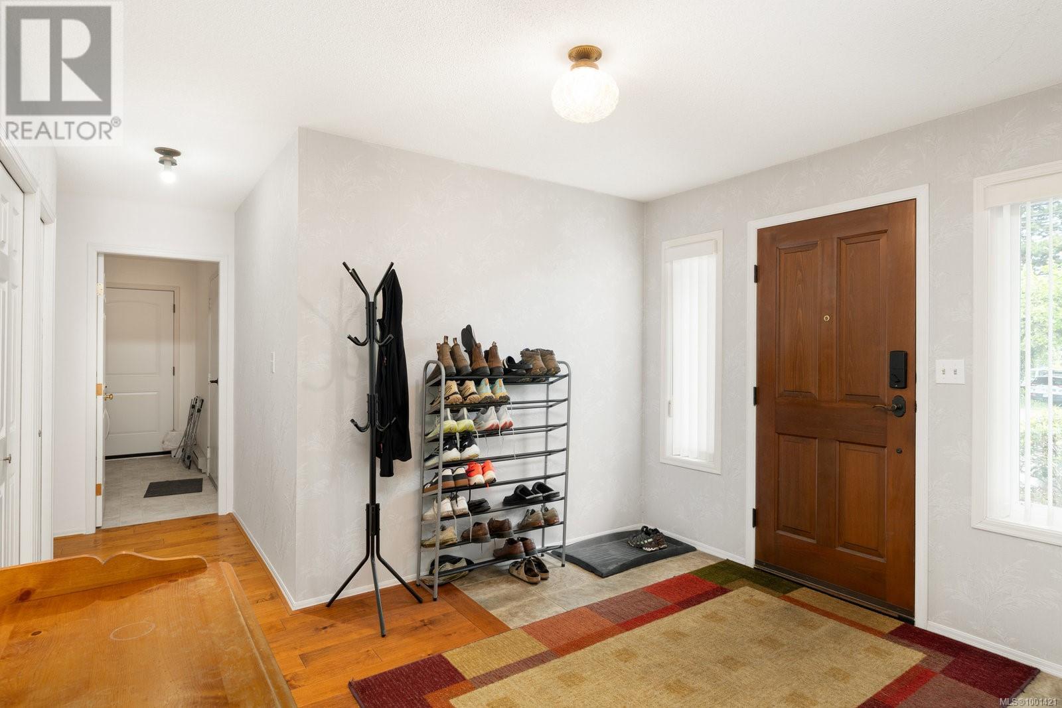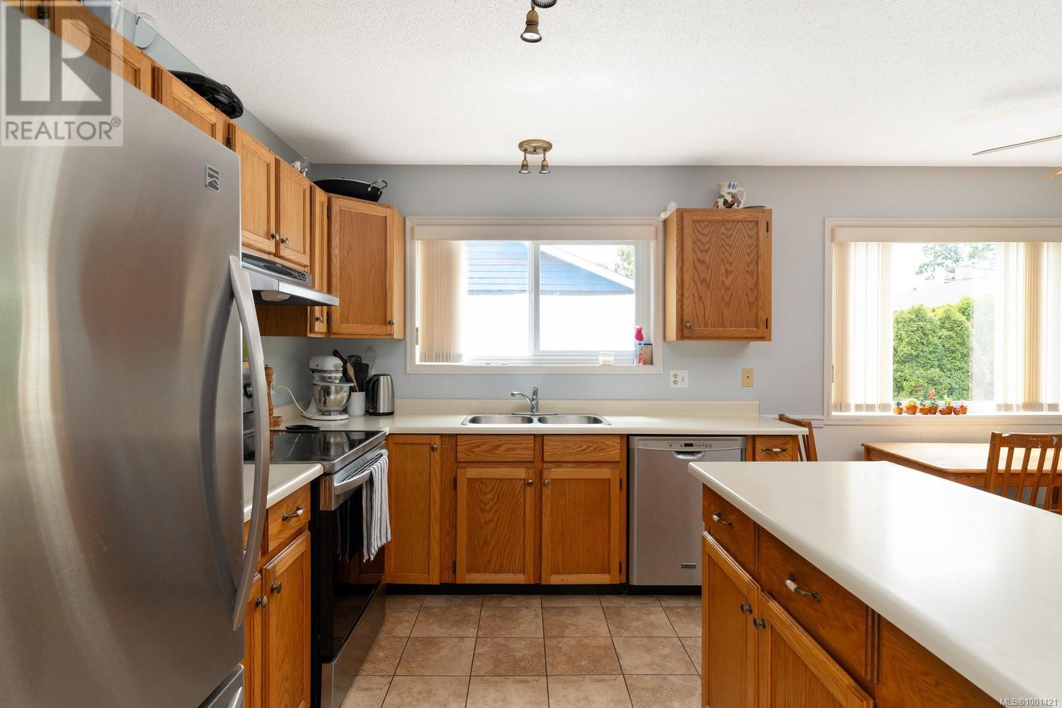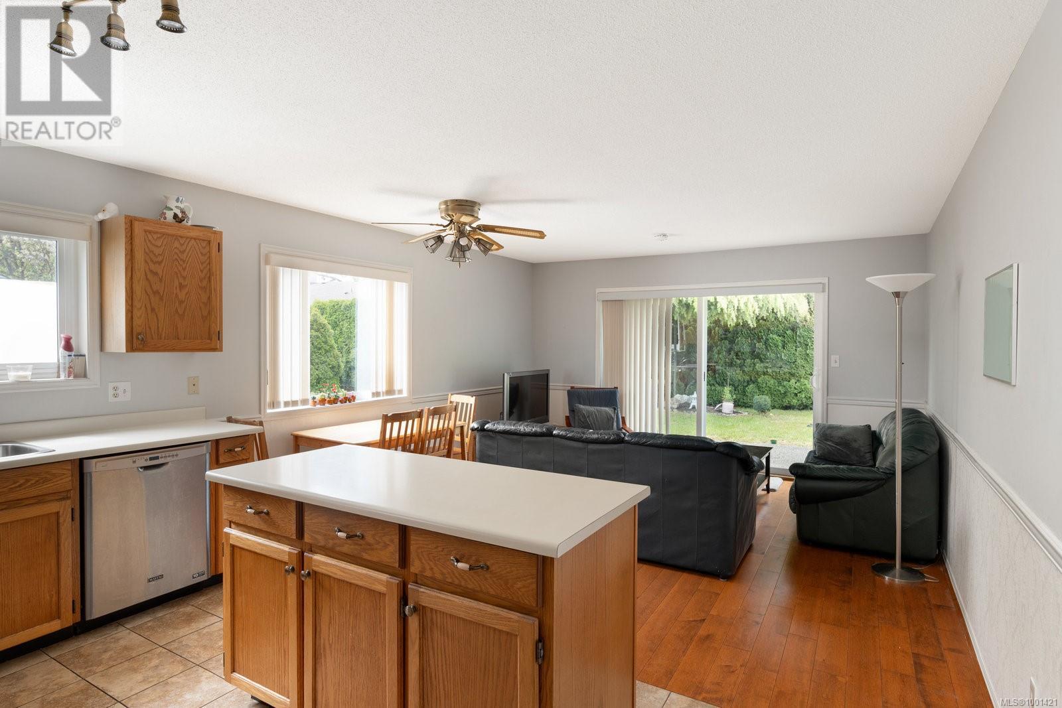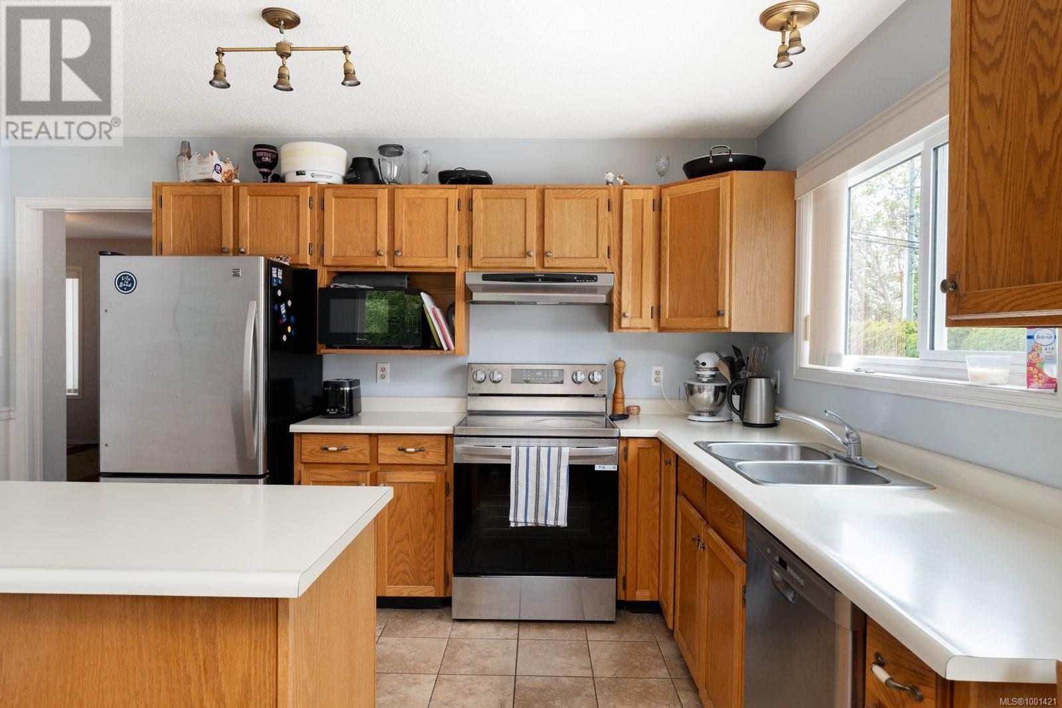3996 Cedar Hill Rd Saanich, British Columbia V8N 3C1
$1,185,000
Welcome to this well-maintained RANCHER in the desirable Mt. Douglas/University Heights area. This no-step entry home features a spacious foyer and a bright, functional layout. The large kitchen with island connects to a cozy family room—perfect for everyday living. The original living/dining area has been thoughtfully converted into two additional bedrooms, making this a flexible 5-bedroom, 2-bathroom home, with the option to easily revert to the original layout. A generous laundry room provides ample storage and leads to the double garage—ideal for vehicles, bikes, a workshop, or rec space. Step outside to a sunny, private backyard with a level lawn and patio, perfect for relaxing or entertaining. Located just steps to the library, medical offices, grocery stores, and a direct bus to downtown. UVIC is a short bike ride away. A fantastic opportunity offering both lifestyle and convenience in a prime location! (id:29647)
Property Details
| MLS® Number | 1001421 |
| Property Type | Single Family |
| Neigbourhood | Mt Doug |
| Parking Space Total | 4 |
| Plan | Vip40299 |
| Structure | Patio(s) |
Building
| Bathroom Total | 2 |
| Bedrooms Total | 4 |
| Constructed Date | 1984 |
| Cooling Type | None |
| Fireplace Present | Yes |
| Fireplace Total | 1 |
| Heating Type | Baseboard Heaters |
| Size Interior | 2017 Sqft |
| Total Finished Area | 1629 Sqft |
| Type | House |
Parking
| Garage |
Land
| Acreage | No |
| Size Irregular | 7159 |
| Size Total | 7159 Sqft |
| Size Total Text | 7159 Sqft |
| Zoning Type | Residential |
Rooms
| Level | Type | Length | Width | Dimensions |
|---|---|---|---|---|
| Main Level | Patio | 14 ft | 10 ft | 14 ft x 10 ft |
| Main Level | Storage | 18 ft | 7 ft | 18 ft x 7 ft |
| Main Level | Bedroom | 10 ft | 13 ft | 10 ft x 13 ft |
| Main Level | Laundry Room | 11 ft | 7 ft | 11 ft x 7 ft |
| Main Level | Bathroom | 4-Piece | ||
| Main Level | Bedroom | 11 ft | 10 ft | 11 ft x 10 ft |
| Main Level | Bedroom | 12 ft | 10 ft | 12 ft x 10 ft |
| Main Level | Ensuite | 3-Piece | ||
| Main Level | Primary Bedroom | 11 ft | 14 ft | 11 ft x 14 ft |
| Main Level | Family Room | 14 ft | 14 ft | 14 ft x 14 ft |
| Main Level | Pantry | 7 ft | 5 ft | 7 ft x 5 ft |
| Main Level | Kitchen | 14 ft | 9 ft | 14 ft x 9 ft |
| Main Level | Living Room | 14 ft | 12 ft | 14 ft x 12 ft |
| Main Level | Entrance | 9 ft | 12 ft | 9 ft x 12 ft |
https://www.realtor.ca/real-estate/28378390/3996-cedar-hill-rd-saanich-mt-doug

4440 Chatterton Way
Victoria, British Columbia V8X 5J2
(250) 744-3301
(800) 663-2121
(250) 744-3904
www.remax-camosun-victoria-bc.com/

4440 Chatterton Way
Victoria, British Columbia V8X 5J2
(250) 744-3301
(800) 663-2121
(250) 744-3904
www.remax-camosun-victoria-bc.com/

4440 Chatterton Way
Victoria, British Columbia V8X 5J2
(250) 744-3301
(800) 663-2121
(250) 744-3904
www.remax-camosun-victoria-bc.com/
Interested?
Contact us for more information


