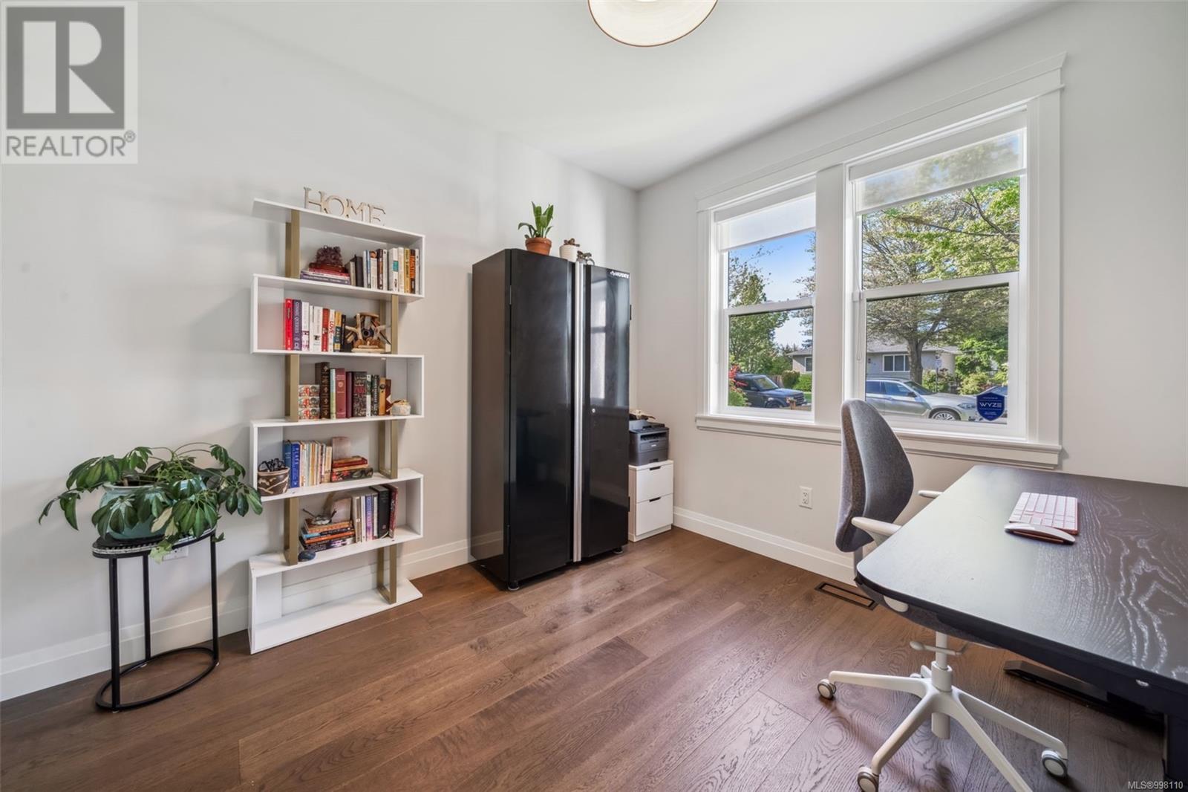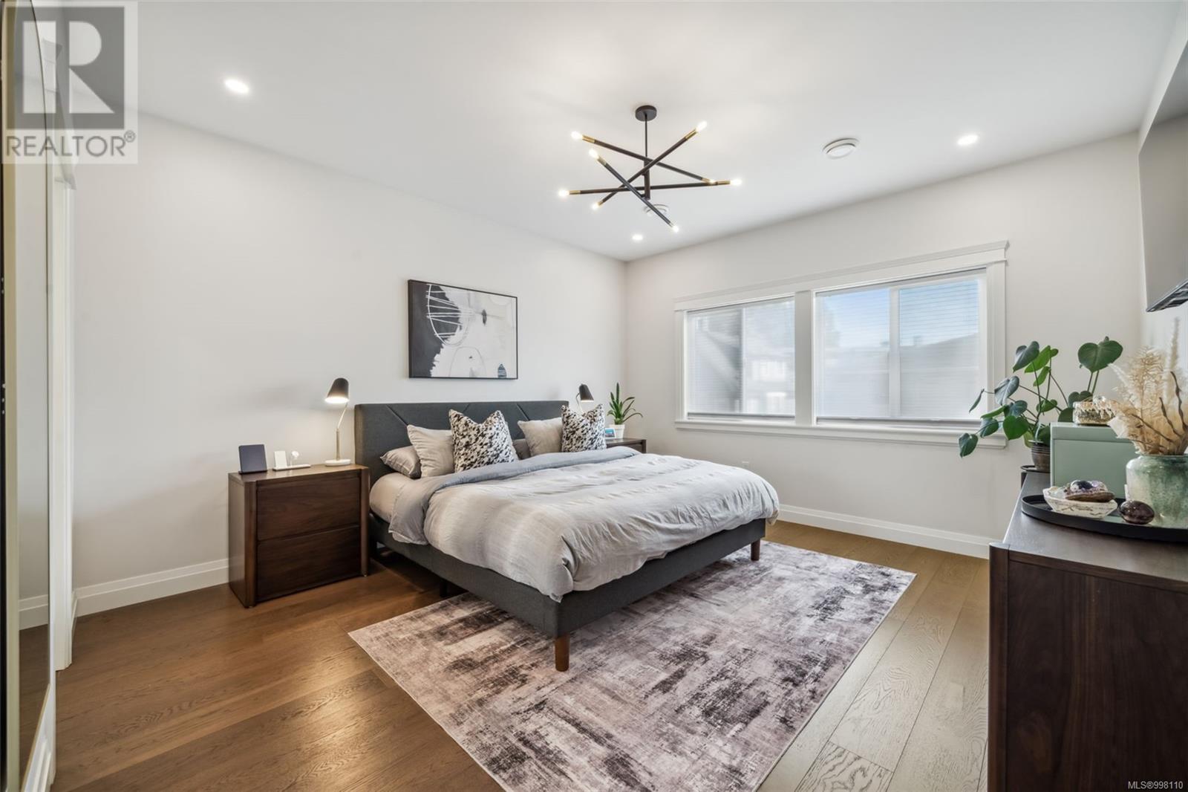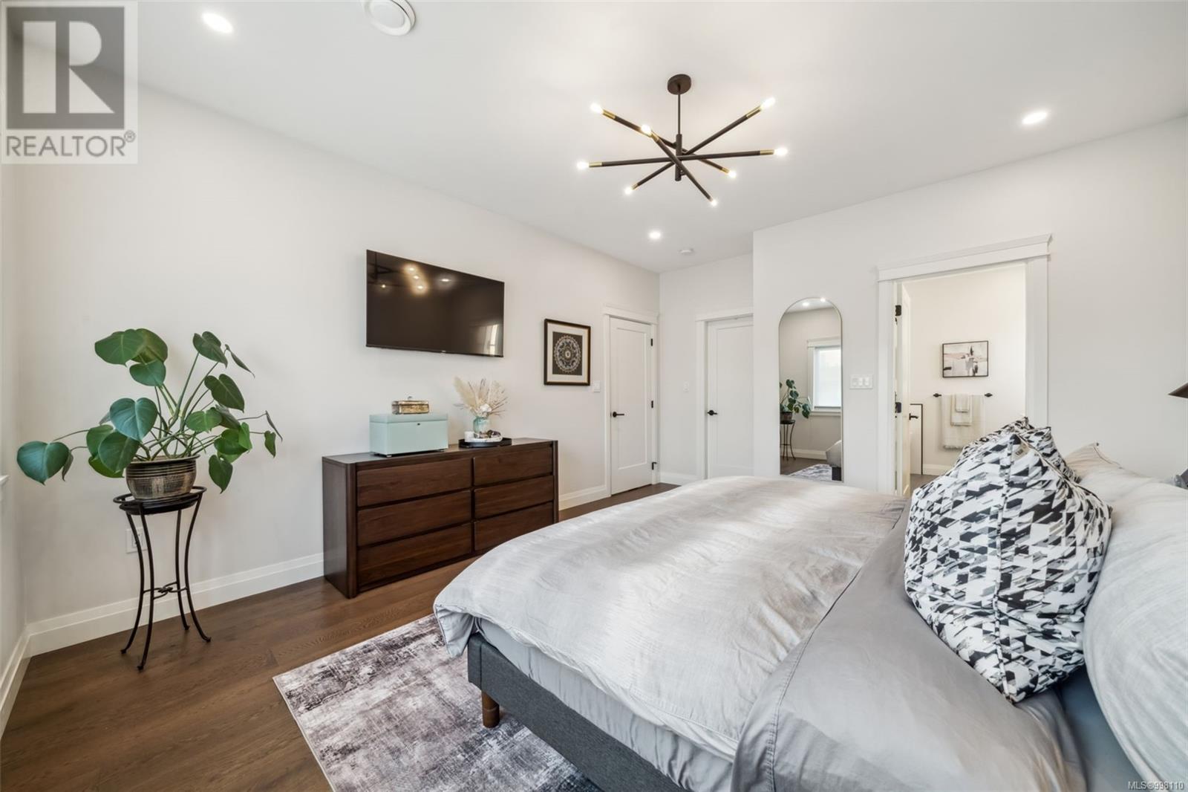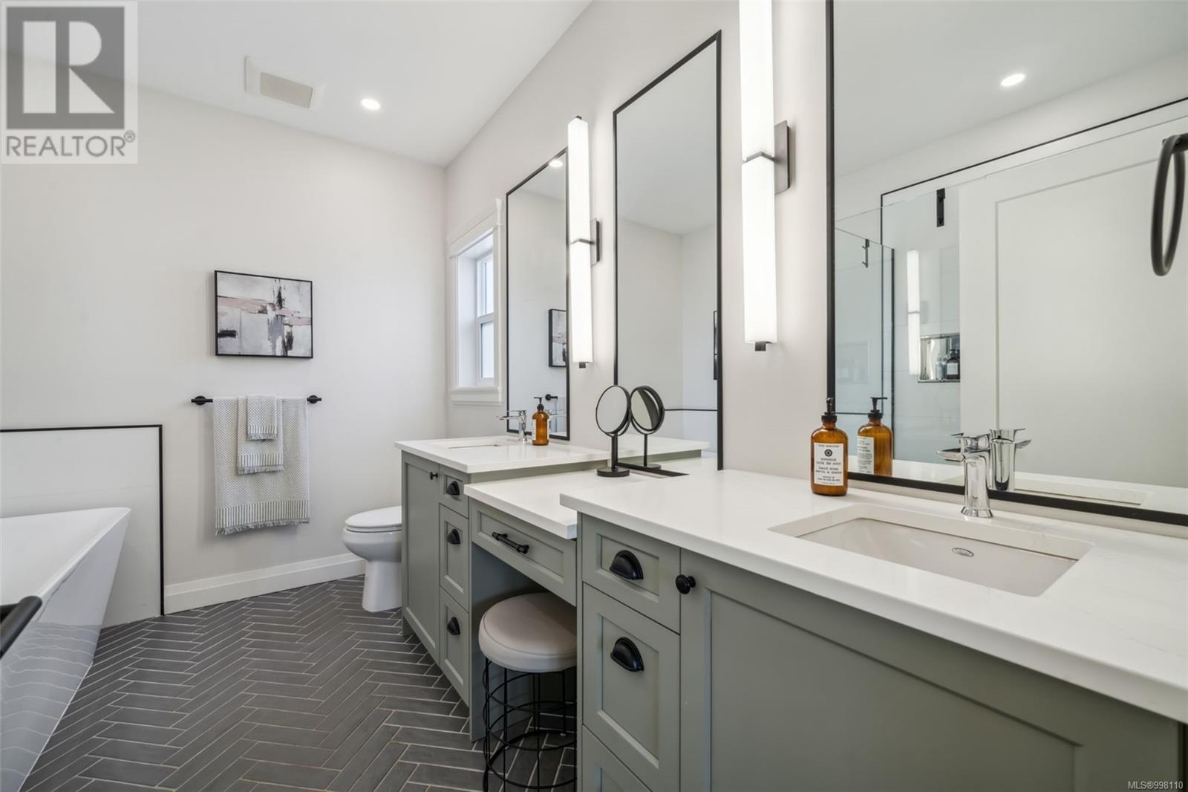1715 Coronation Ave Victoria, British Columbia V8R 1X1
$2,195,000
Welcome to this warm and spacious 5-bed, 3.5-bath West Coast contemporary semi-custom home in Victoria’s desirable North Jubilee neighborhood. Thoughtfully designed and beautifully maintained, this high-end residence blends modern efficiency with community charm. The large primary suite is a true retreat, featuring a walk-in closet and a spa-inspired ensuite with a generously sized soaker tub, dual sinks, excellent lighting, and a built-in makeup station. Downstairs, the chef’s kitchen shines with ample cabinet and counter space, a large island with seating for four, dual ovens, a gas range cooktop, pot filler, and an intuitive layout designed for everyday living or entertaining. Relax and unwind in the private backyard oasis, complete with a south-facing aspect, easy-care landscaping, and a hot tub perfect for year-round enjoyment. A legal 1-bedroom suite offers ideal flexibility for family, guests, or income. Enjoy the convenience of a spacious double garage, perfect for vehicles and extra storage. Built for sustainable living, the home includes a 10.12 kW solar system that makes a substantial contribution, complemented by an impressive 22 GJ/year energy rating. Located in catchment for Willows and Sundance-Bank Elementary, Monterey Middle, and Oak Bay High. Walk or bike to Royal Jubilee Hospital—ideal for healthcare professionals seeking proximity to work. Nearby are Red Barn Market, Save-On Foods, Urban Grocer, and beloved Goodside Bakery for fresh-baked goods. This is more than a home—it’s a lifestyle of ease, warmth, and connection in one of Victoria’s most centrally located and established, family-friendly communities. (id:29647)
Property Details
| MLS® Number | 998110 |
| Property Type | Single Family |
| Neigbourhood | Jubilee |
| Features | Central Location, Level Lot, Private Setting, Southern Exposure, Partially Cleared, Other, Rectangular |
| Parking Space Total | 2 |
| Plan | Vip1245 |
| Structure | Shed |
Building
| Bathroom Total | 4 |
| Bedrooms Total | 5 |
| Architectural Style | Contemporary, Westcoast |
| Constructed Date | 2021 |
| Cooling Type | Central Air Conditioning |
| Fireplace Present | Yes |
| Fireplace Total | 1 |
| Heating Fuel | Electric, Natural Gas, Other |
| Heating Type | Baseboard Heaters, Heat Pump |
| Size Interior | 3063 Sqft |
| Total Finished Area | 2656 Sqft |
| Type | House |
Land
| Access Type | Road Access |
| Acreage | No |
| Size Irregular | 5050 |
| Size Total | 5050 Sqft |
| Size Total Text | 5050 Sqft |
| Zoning Description | R1-b |
| Zoning Type | Residential |
Rooms
| Level | Type | Length | Width | Dimensions |
|---|---|---|---|---|
| Second Level | Laundry Room | 5'4 x 6'0 | ||
| Second Level | Bathroom | 8'11 x 4'9 | ||
| Second Level | Bedroom | 12'3 x 10'0 | ||
| Second Level | Bedroom | 12'3 x 10'1 | ||
| Second Level | Ensuite | 11'0 x 8'0 | ||
| Second Level | Primary Bedroom | 14'8 x 13'3 | ||
| Main Level | Bathroom | 7'2 x 4'11 | ||
| Main Level | Living Room | 14'10 x 14'10 | ||
| Main Level | Dining Room | 18'2 x 9'1 | ||
| Main Level | Kitchen | 18'2 x 9'10 | ||
| Main Level | Bedroom | 12'3 x 9'11 | ||
| Main Level | Entrance | 11'11 x 5'3 |
https://www.realtor.ca/real-estate/28374289/1715-coronation-ave-victoria-jubilee

200-535 Yates Street
Victoria, British Columbia V8W 2Z6
1 (888) 828-8447
Interested?
Contact us for more information








































































