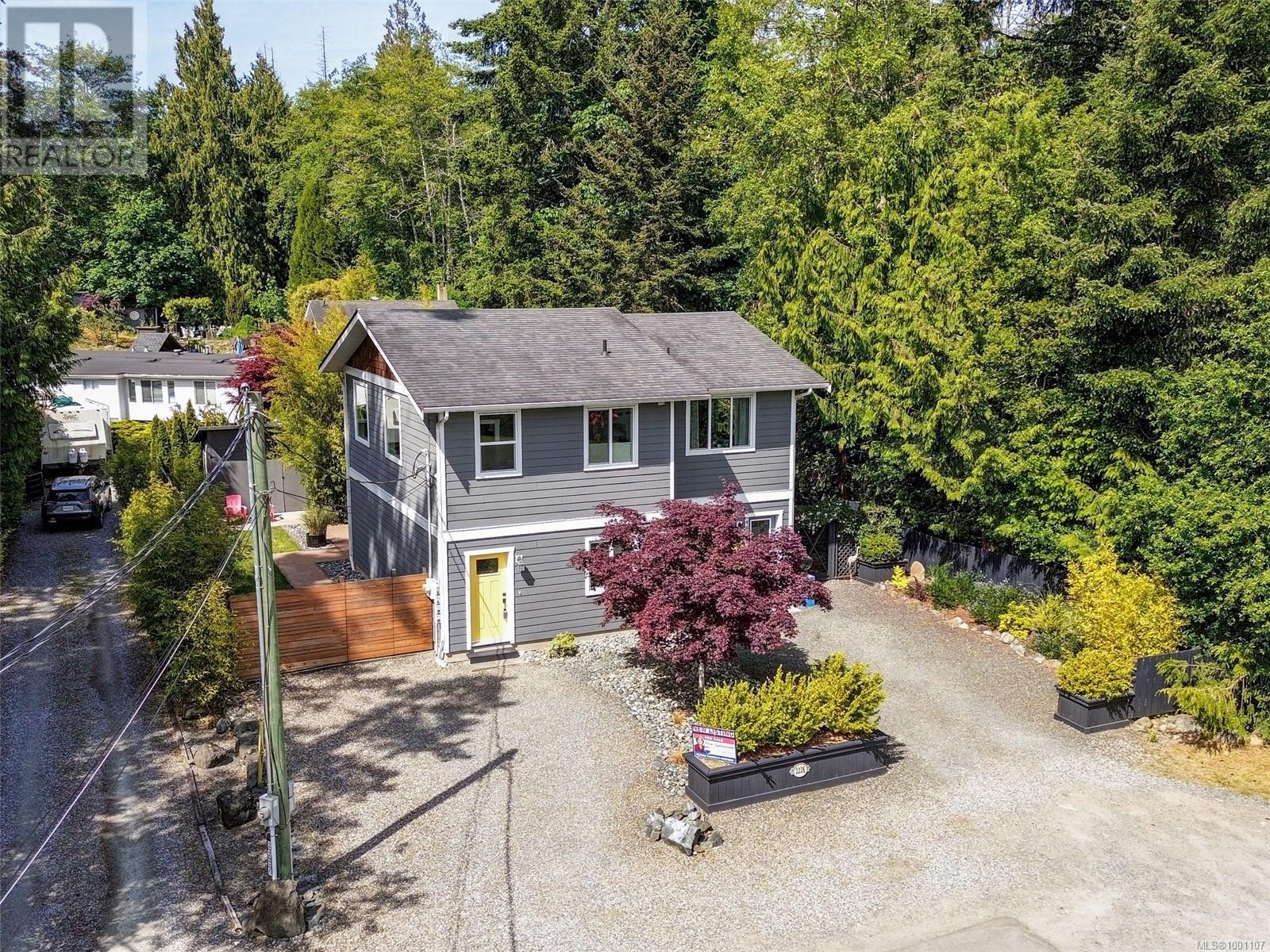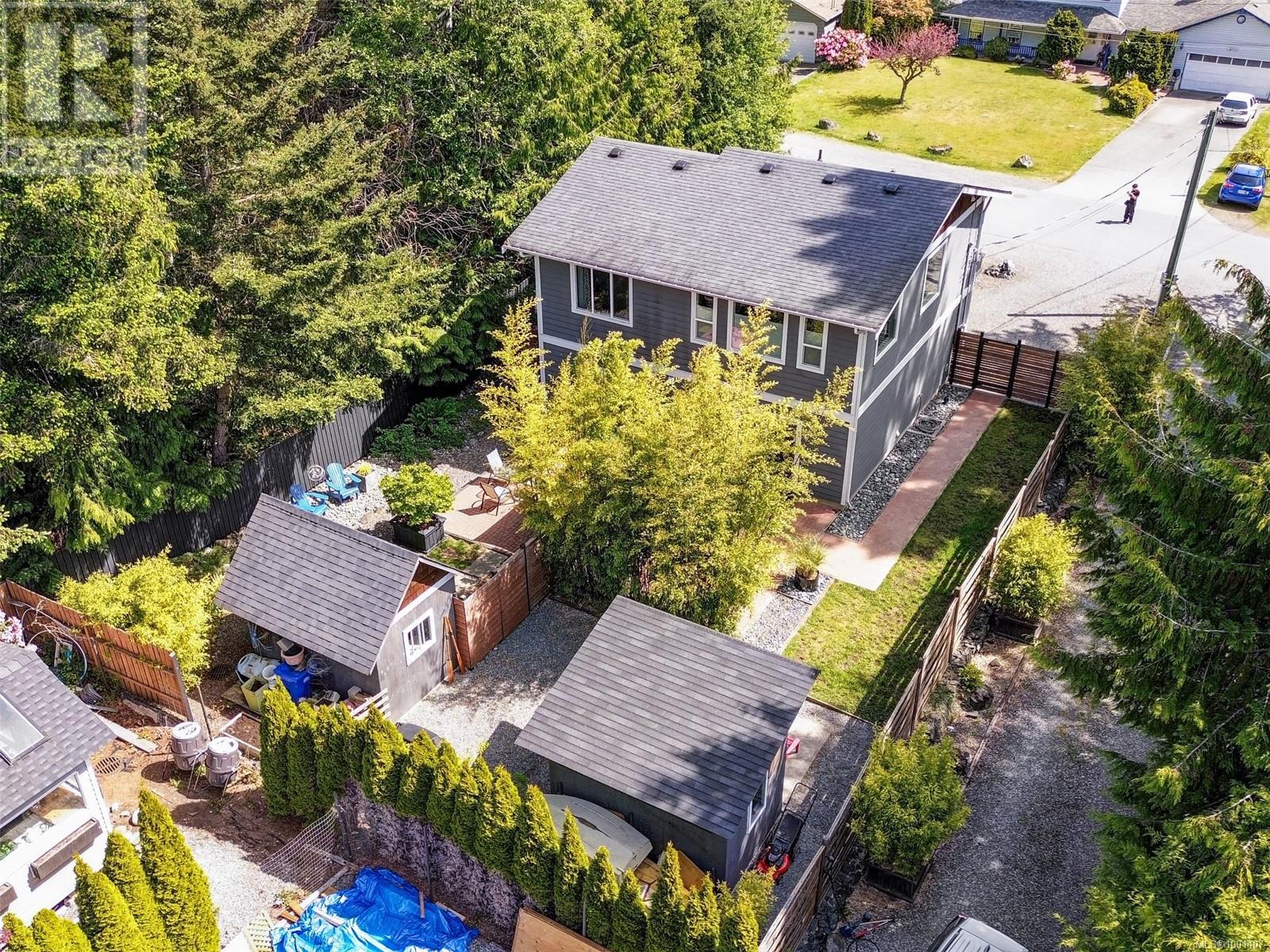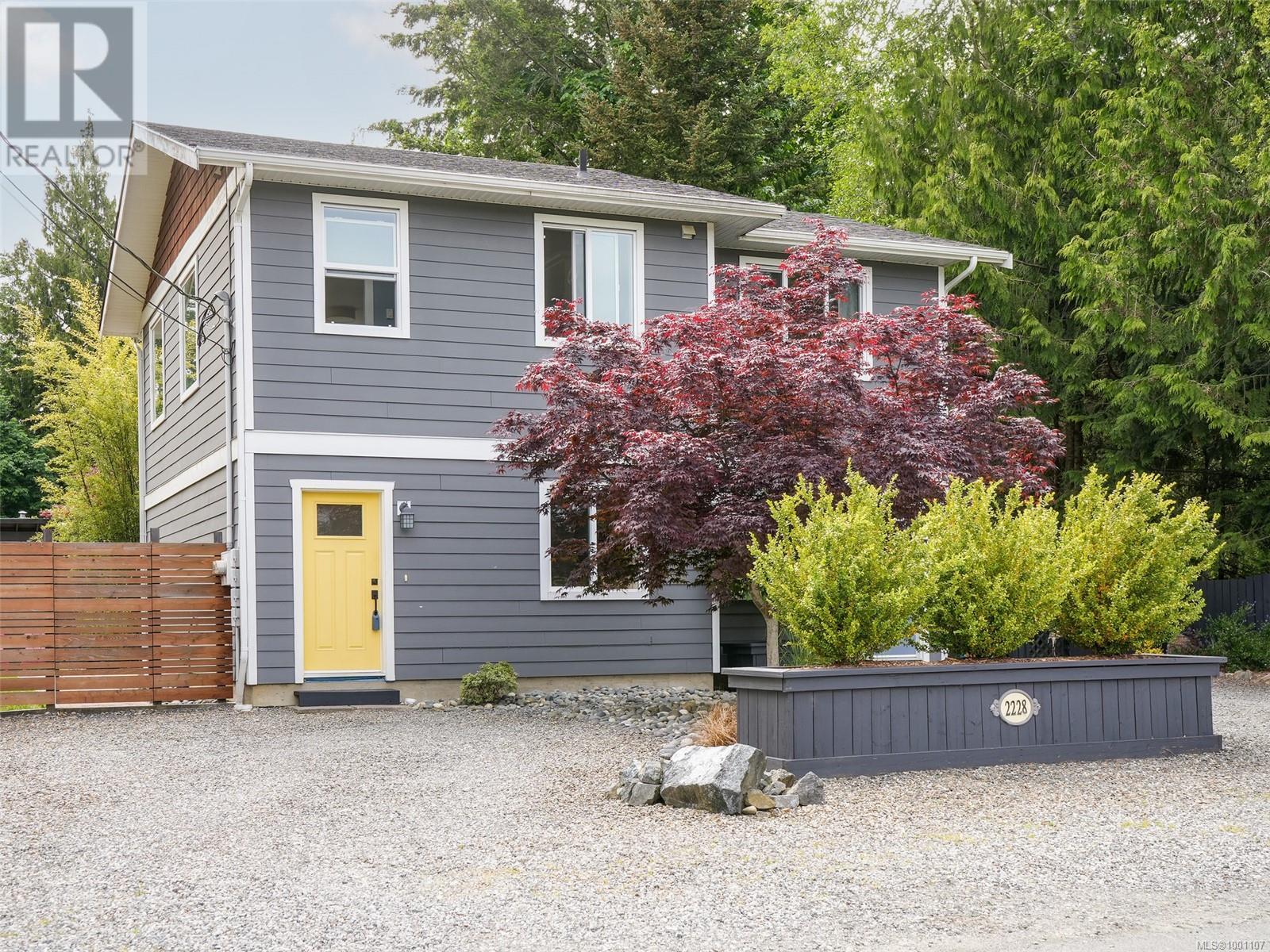2228 French Rd S Sooke, British Columbia V9Z 0M7
$839,900
Duplex style single family home with legal suite!! Very rare configuration as a side by side home, each side offers a similar floor plans with 2 bedrooms, 1 1/2 baths on larger size, suite side has 2 beds (1 without closet) & 1 bath. You will be immediately impressed by the unique curb appeal of this home. Main floor living upstairs with good sized living room & dining area. You will love the oversized windows bathing the room in south facing natural light. Kitchens both have plenty of cabinets. Primary beds have sliding doors to back patios. 2nd bed perfect for den or office too. Self contained with own laundry & storage. Each side has their own private, fenced & gated yard with storage shed. Plenty of parking for your guests, boat or RV. Located in the Sooke town core, at the end of quiet road with access to walking trails & nearby park. Perfect opportunity for a multi-generational purchase, or live in one side & rent the other or Air B&B. This type of property is rare & desirable! (id:29647)
Property Details
| MLS® Number | 1001107 |
| Property Type | Single Family |
| Neigbourhood | Sooke Vill Core |
| Features | Cul-de-sac, Level Lot, Other |
| Parking Space Total | 4 |
| Plan | Vip89374 |
Building
| Bathroom Total | 3 |
| Bedrooms Total | 4 |
| Constructed Date | 2013 |
| Cooling Type | See Remarks |
| Fireplace Present | No |
| Heating Type | Baseboard Heaters |
| Size Interior | 1866 Sqft |
| Total Finished Area | 1866 Sqft |
| Type | House |
Land
| Acreage | No |
| Size Irregular | 6534 |
| Size Total | 6534 Sqft |
| Size Total Text | 6534 Sqft |
| Zoning Type | Residential |
Rooms
| Level | Type | Length | Width | Dimensions |
|---|---|---|---|---|
| Lower Level | Bathroom | 3-Piece | ||
| Lower Level | Bedroom | 8 ft | 6 ft | 8 ft x 6 ft |
| Lower Level | Primary Bedroom | 10 ft | 10 ft | 10 ft x 10 ft |
| Lower Level | Bathroom | 4-Piece | ||
| Lower Level | Bedroom | 10 ft | 8 ft | 10 ft x 8 ft |
| Lower Level | Primary Bedroom | 14 ft | 11 ft | 14 ft x 11 ft |
| Lower Level | Entrance | 6 ft | 6 ft | 6 ft x 6 ft |
| Main Level | Kitchen | 9 ft | 9 ft | 9 ft x 9 ft |
| Main Level | Dining Room | 9 ft | 6 ft | 9 ft x 6 ft |
| Main Level | Living Room | 12 ft | 10 ft | 12 ft x 10 ft |
| Main Level | Bathroom | 2-Piece | ||
| Main Level | Kitchen | 10 ft | 10 ft | 10 ft x 10 ft |
| Main Level | Dining Room | 13 ft | 9 ft | 13 ft x 9 ft |
| Main Level | Living Room | 17 ft | 11 ft | 17 ft x 11 ft |
https://www.realtor.ca/real-estate/28376008/2228-french-rd-s-sooke-sooke-vill-core

101-2015 Shields Rd, P.o. Box 431
Sooke, British Columbia V9Z 1G1
(250) 642-6480
(250) 410-0254
www.remax-camosun-victoria-bc.com/
Interested?
Contact us for more information




























