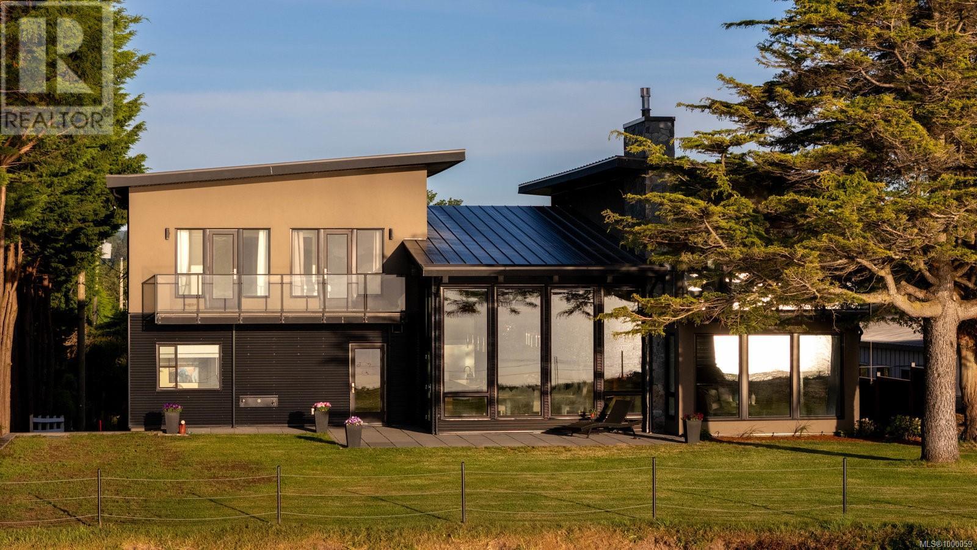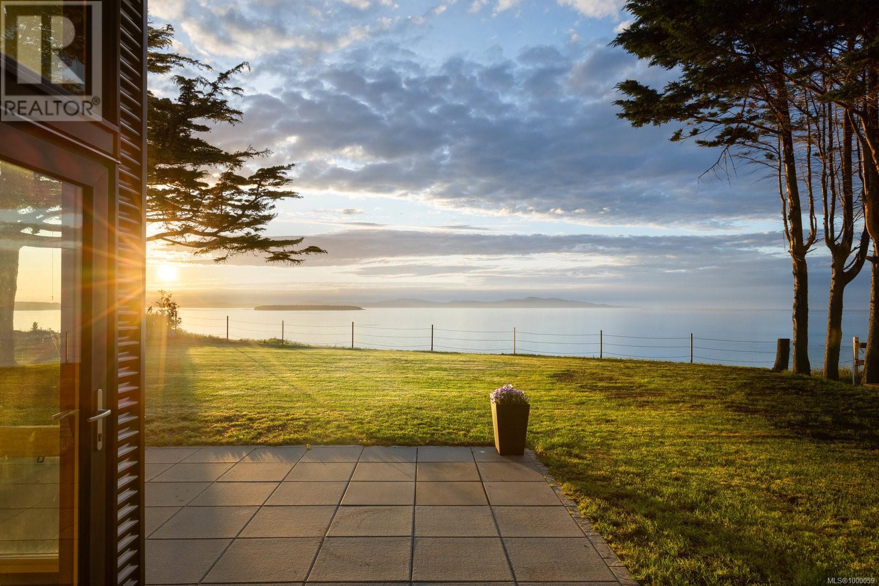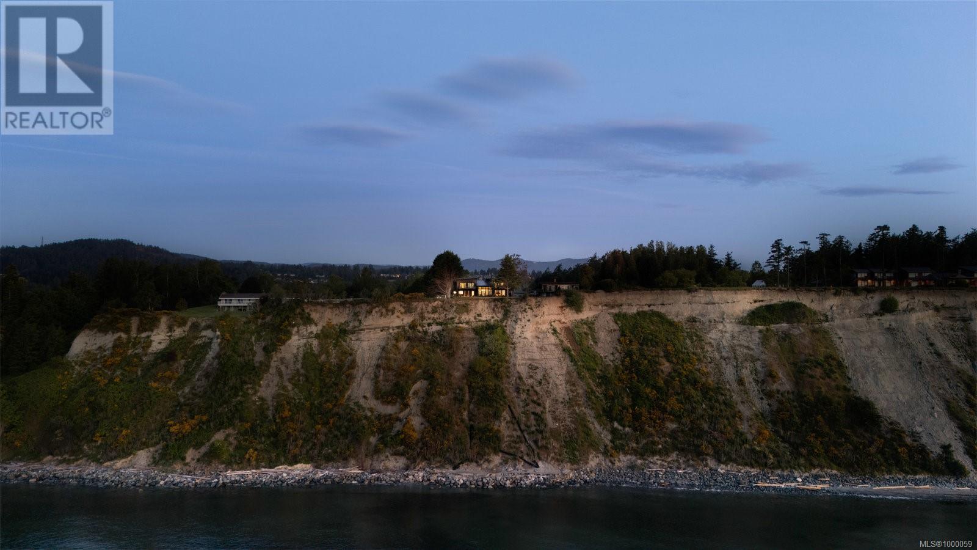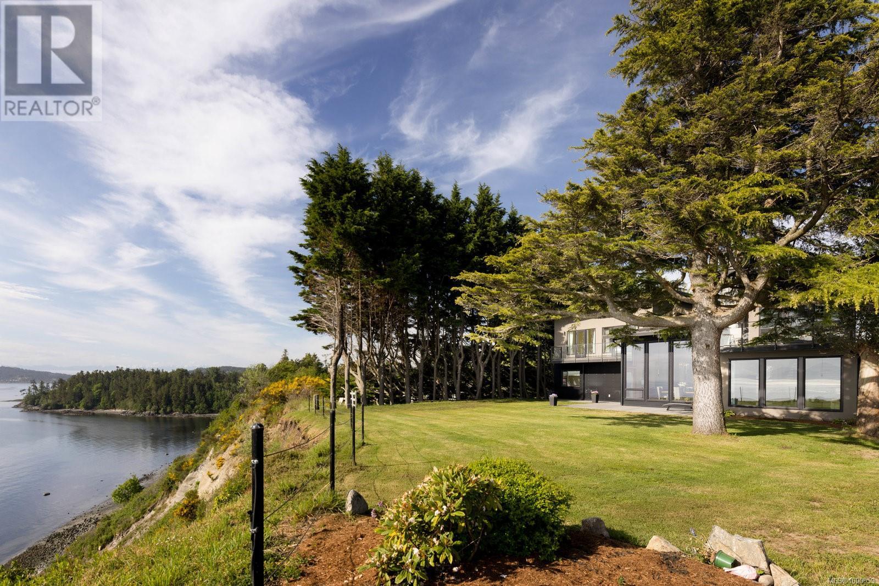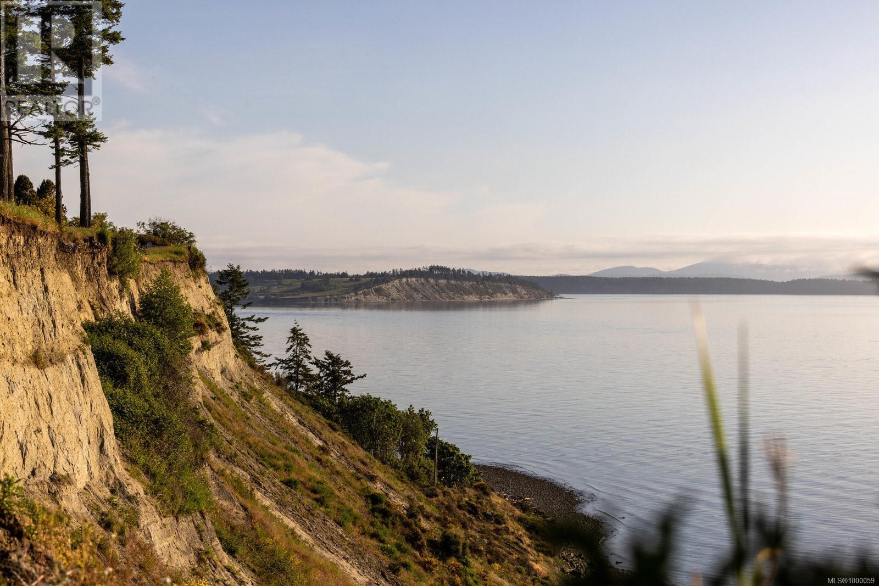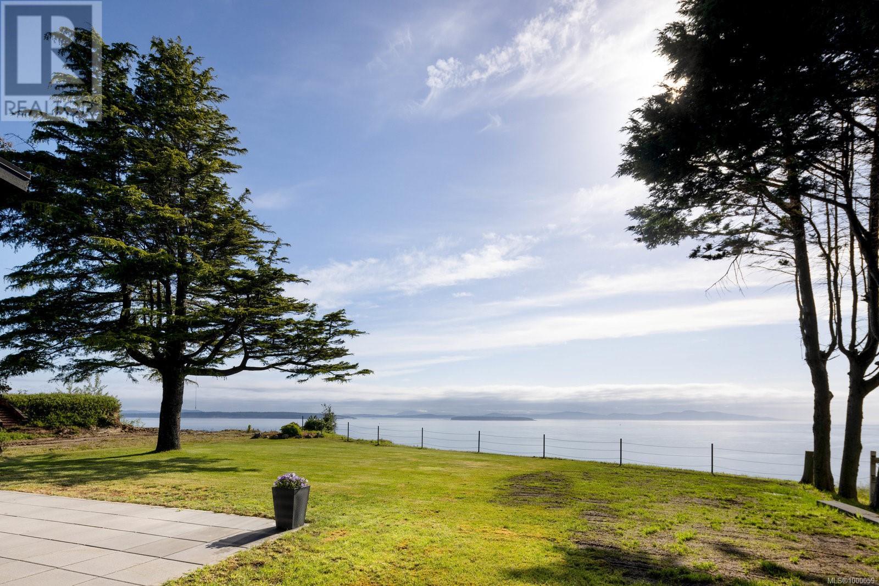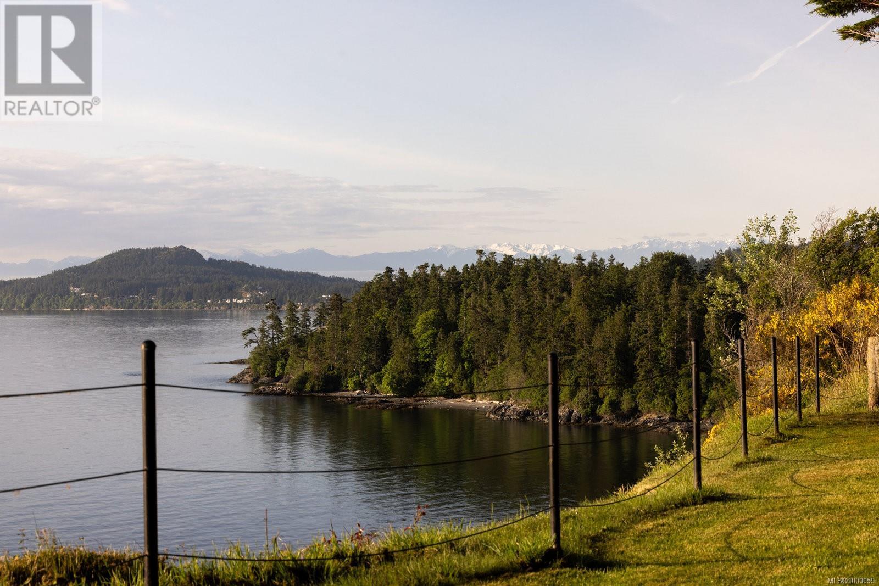3300 Livesay Rd Central Saanich, British Columbia V8M 1W7
$2,750,000
OPEN HOUSE SAT JUNE 14TH 3-4! Commanding ocean views and striking architecture define this stunning West Coast residence at 3300 Livesay Road. Thoughtfully designed to embrace its natural surroundings, this 5,242 sq ft home offers 5 bedrooms + office and 5 luxurious bathrooms across a light-filled, open-concept layout. Floor-to-ceiling windows frame ever-changing coastal views, while soaring ceilings and warm, contemporary finishes create an atmosphere of quiet sophistication. Set high above the shoreline on a private, sun-drenched lot, this home seamlessly blends indoor and outdoor living. Whether you’re entertaining guests or enjoying a moment of stillness, every space has been curated for comfort, beauty, and presence. A rare offering that leaves a lasting impression. (id:29647)
Property Details
| MLS® Number | 1000059 |
| Property Type | Single Family |
| Neigbourhood | Martindale |
| Features | Curb & Gutter, Rectangular |
| Parking Space Total | 2 |
| Plan | Vip13208 |
| Structure | Patio(s) |
| View Type | Ocean View |
| Water Front Type | Waterfront On Ocean |
Building
| Bathroom Total | 5 |
| Bedrooms Total | 5 |
| Constructed Date | 2015 |
| Cooling Type | Air Conditioned, Fully Air Conditioned |
| Fireplace Present | Yes |
| Fireplace Total | 1 |
| Heating Type | Forced Air, Heat Pump |
| Size Interior | 6378 Sqft |
| Total Finished Area | 5242 Sqft |
| Type | House |
Land
| Acreage | No |
| Size Irregular | 0.54 |
| Size Total | 0.54 Ac |
| Size Total Text | 0.54 Ac |
| Zoning Type | Residential |
Rooms
| Level | Type | Length | Width | Dimensions |
|---|---|---|---|---|
| Second Level | Balcony | 21 ft | 4 ft | 21 ft x 4 ft |
| Second Level | Storage | 6 ft | 5 ft | 6 ft x 5 ft |
| Second Level | Laundry Room | 10 ft | 5 ft | 10 ft x 5 ft |
| Second Level | Bathroom | 5-Piece | ||
| Second Level | Bedroom | 12 ft | 15 ft | 12 ft x 15 ft |
| Second Level | Bedroom | 12 ft | 15 ft | 12 ft x 15 ft |
| Second Level | Balcony | 16 ft | 10 ft | 16 ft x 10 ft |
| Second Level | Ensuite | 6-Piece | ||
| Second Level | Primary Bedroom | 15 ft | 12 ft | 15 ft x 12 ft |
| Lower Level | Other | 13 ft | 5 ft | 13 ft x 5 ft |
| Lower Level | Wine Cellar | 10 ft | 5 ft | 10 ft x 5 ft |
| Lower Level | Recreation Room | 22 ft | 31 ft | 22 ft x 31 ft |
| Lower Level | Bathroom | 4-Piece | ||
| Lower Level | Bedroom | 11 ft | 11 ft | 11 ft x 11 ft |
| Lower Level | Eating Area | 11 ft | 8 ft | 11 ft x 8 ft |
| Lower Level | Kitchen | 10 ft | 13 ft | 10 ft x 13 ft |
| Lower Level | Living Room | 14 ft | 15 ft | 14 ft x 15 ft |
| Main Level | Patio | 23 ft | 7 ft | 23 ft x 7 ft |
| Main Level | Patio | 28 ft | 12 ft | 28 ft x 12 ft |
| Main Level | Storage | 10 ft | 5 ft | 10 ft x 5 ft |
| Main Level | Bathroom | 3-Piece | ||
| Main Level | Bedroom | 13 ft | 11 ft | 13 ft x 11 ft |
| Main Level | Bathroom | 2-Piece | ||
| Main Level | Pantry | 7 ft | 5 ft | 7 ft x 5 ft |
| Main Level | Office | 9 ft | 6 ft | 9 ft x 6 ft |
| Main Level | Mud Room | 12 ft | 6 ft | 12 ft x 6 ft |
| Main Level | Kitchen | 15 ft | 10 ft | 15 ft x 10 ft |
| Main Level | Dining Room | 17 ft | 11 ft | 17 ft x 11 ft |
| Main Level | Living Room | 14 ft | 23 ft | 14 ft x 23 ft |
| Main Level | Entrance | 14 ft | 7 ft | 14 ft x 7 ft |
https://www.realtor.ca/real-estate/28355018/3300-livesay-rd-central-saanich-martindale

202-3440 Douglas St
Victoria, British Columbia V8Z 3L5
(250) 386-8875

2411 Bevan Ave
Sidney, British Columbia V8L 4M9
(250) 388-5882
(250) 388-9636
Interested?
Contact us for more information



