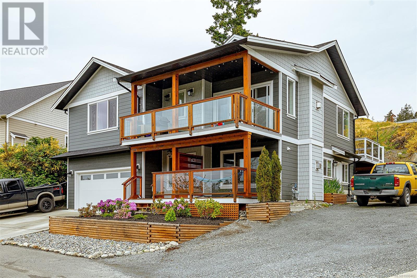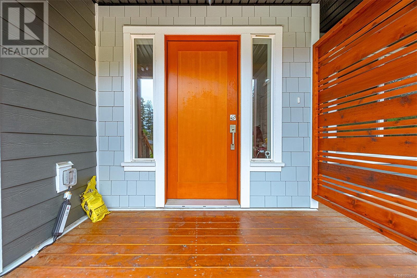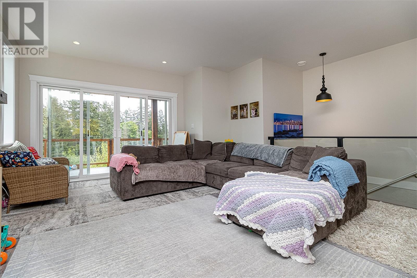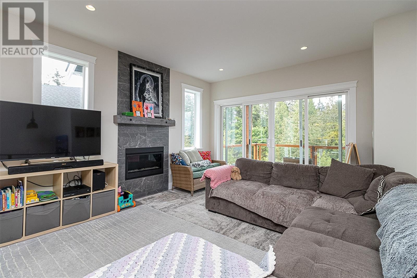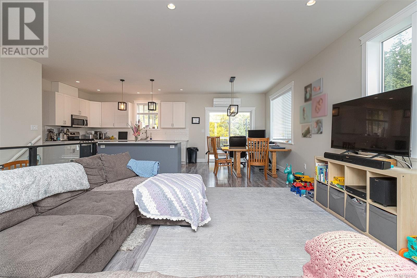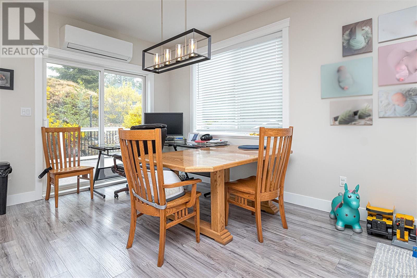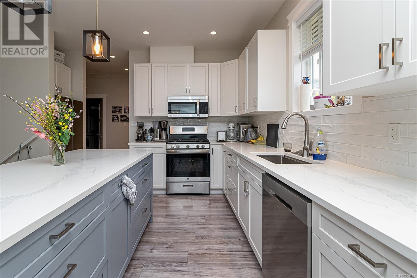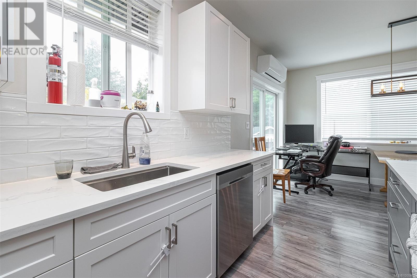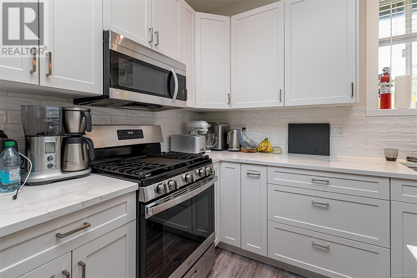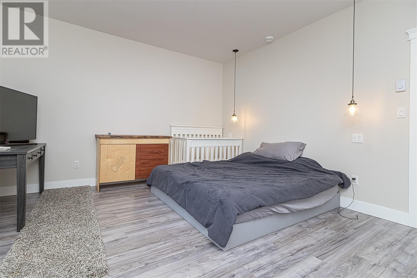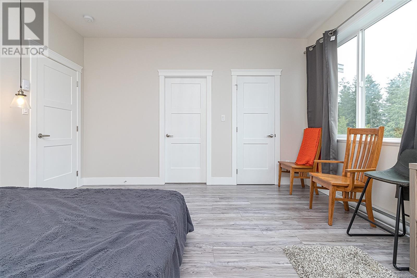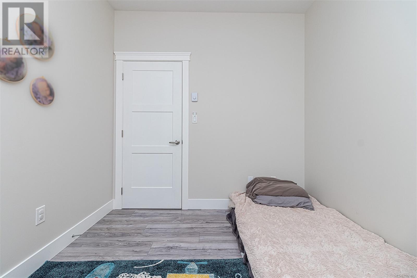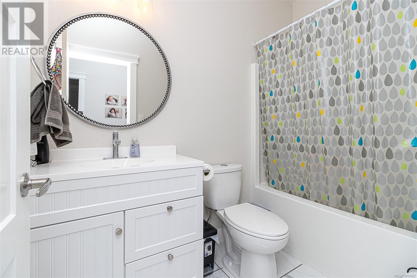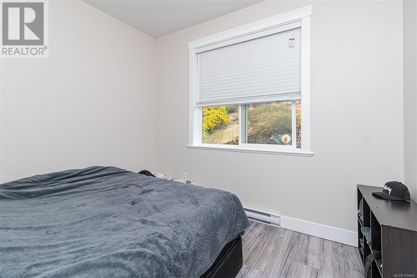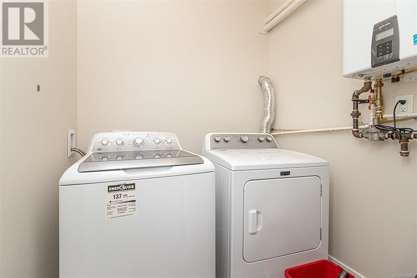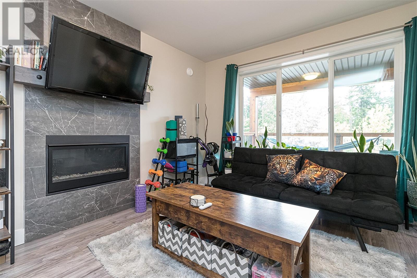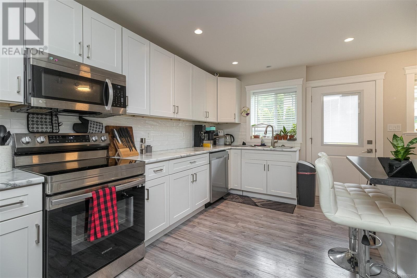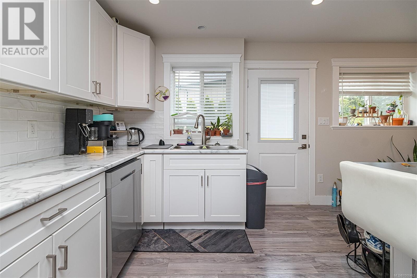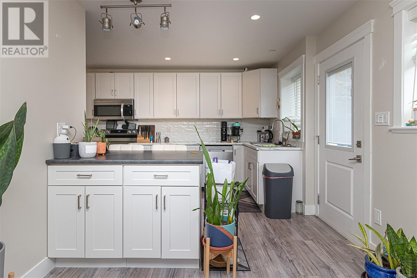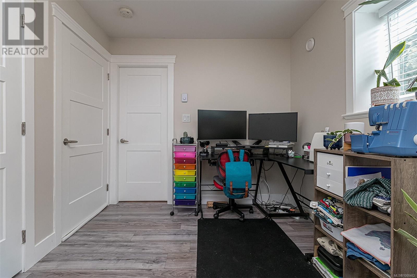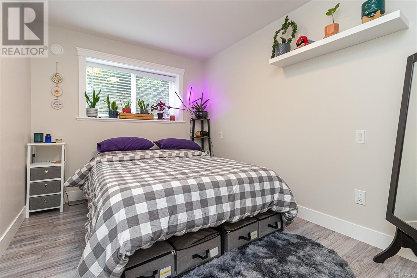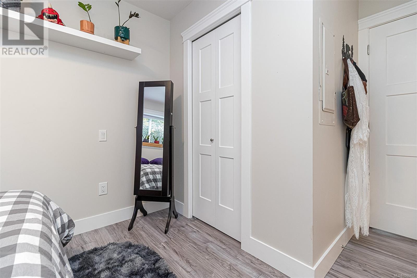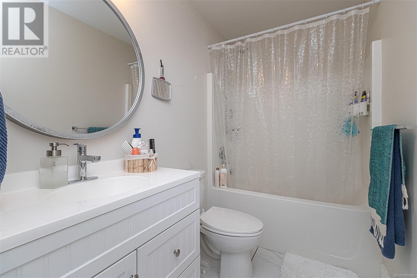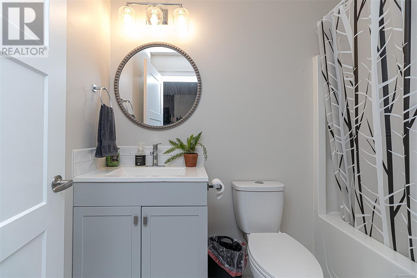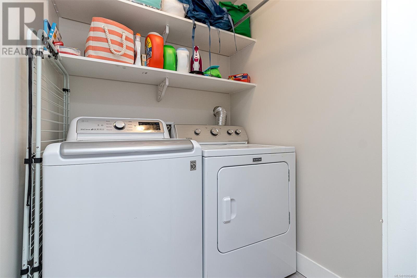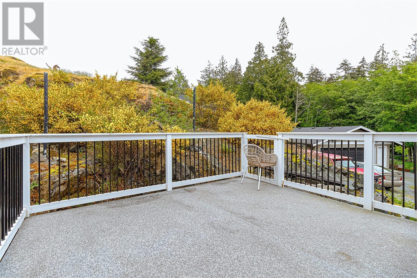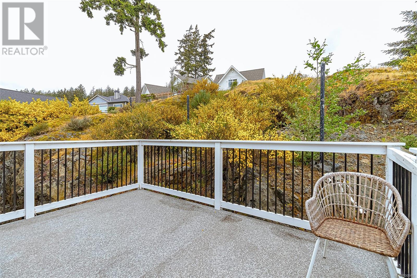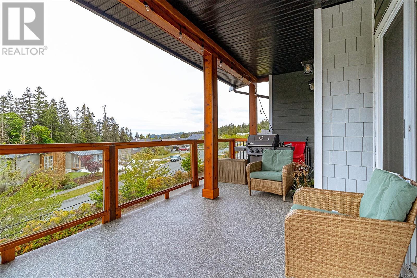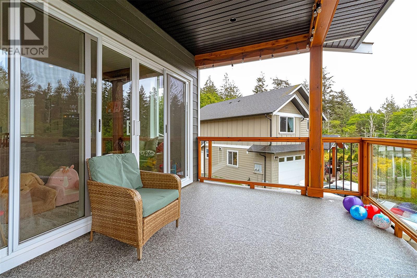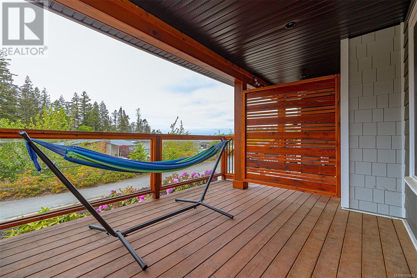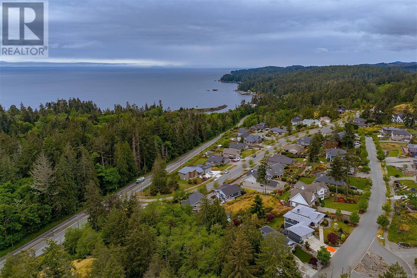2115 Erinan Blvd Sooke, British Columbia V9Z 1M8
$999,000
Situated on a generous 0.32-acre lot in a newly developed neighborhood, this stunning 2022-built home offers the perfect blend of modern comfort and West Coast charm. With 4 spacious bedrooms and 3 beautifully appointed bathrooms, this residence is ideal for families seeking both style and functionality. Step inside to a bright, open-concept living space—perfect for entertaining or relaxing with loved ones. The gourmet kitchen is a chef’s dream, featuring sleek countertops, stainless steel appliances, and ample cabinetry. The primary suite serves as a private retreat, complete with a luxurious en-suite bathroom. Two additional bedrooms offer flexible space for children, guests, or a home office. Adding even more value is a separate 1-bedroom, 1-bathroom suite—ideal for extended family, visiting guests, or as a mortgage helper. Located close to breathtaking beaches, hiking trails and vibrant coastal town of Sooke! Book your showing today! (id:29647)
Property Details
| MLS® Number | 1000462 |
| Property Type | Single Family |
| Neigbourhood | John Muir |
| Features | Level Lot, Partially Cleared, Other, Rectangular |
| Parking Space Total | 4 |
| Plan | Vip86959 |
| Structure | Patio(s) |
Building
| Bathroom Total | 4 |
| Bedrooms Total | 4 |
| Appliances | Refrigerator, Stove, Washer, Dryer |
| Constructed Date | 2022 |
| Cooling Type | Air Conditioned |
| Fireplace Present | Yes |
| Fireplace Total | 2 |
| Heating Type | Heat Pump |
| Size Interior | 2790 Sqft |
| Total Finished Area | 2400 Sqft |
| Type | House |
Land
| Acreage | No |
| Size Irregular | 13939 |
| Size Total | 13939 Sqft |
| Size Total Text | 13939 Sqft |
| Zoning Description | Sfd |
| Zoning Type | Residential |
Rooms
| Level | Type | Length | Width | Dimensions |
|---|---|---|---|---|
| Lower Level | Patio | 17 ft | 17 ft | 17 ft x 17 ft |
| Lower Level | Dining Room | 9 ft | 11 ft | 9 ft x 11 ft |
| Lower Level | Kitchen | 13 ft | 11 ft | 13 ft x 11 ft |
| Lower Level | Bathroom | 4-Piece | ||
| Lower Level | Living Room | 11 ft | 18 ft | 11 ft x 18 ft |
| Lower Level | Bathroom | 4-Piece | ||
| Lower Level | Primary Bedroom | 15 ft | 9 ft | 15 ft x 9 ft |
| Main Level | Kitchen | 14 ft | 9 ft | 14 ft x 9 ft |
| Main Level | Dining Room | 10 ft | 9 ft | 10 ft x 9 ft |
| Main Level | Ensuite | 5-Piece | ||
| Main Level | Bathroom | 4-Piece | ||
| Main Level | Living Room | 15 ft | 18 ft | 15 ft x 18 ft |
| Main Level | Primary Bedroom | 14 ft | 15 ft | 14 ft x 15 ft |
| Main Level | Bedroom | 10 ft | 9 ft | 10 ft x 9 ft |
| Main Level | Bedroom | 10 ft | 9 ft | 10 ft x 9 ft |
https://www.realtor.ca/real-estate/28336141/2115-erinan-blvd-sooke-john-muir

117-2854 Peatt Rd.
Victoria, British Columbia V9B 0W3
(250) 474-4800
(250) 474-7733
www.rlpvictoria.com/
Interested?
Contact us for more information


