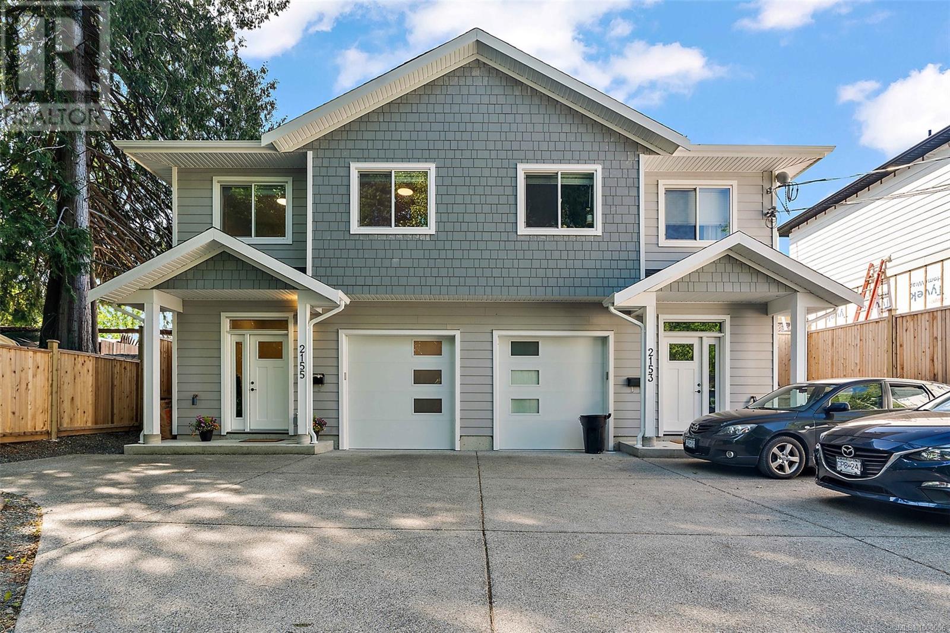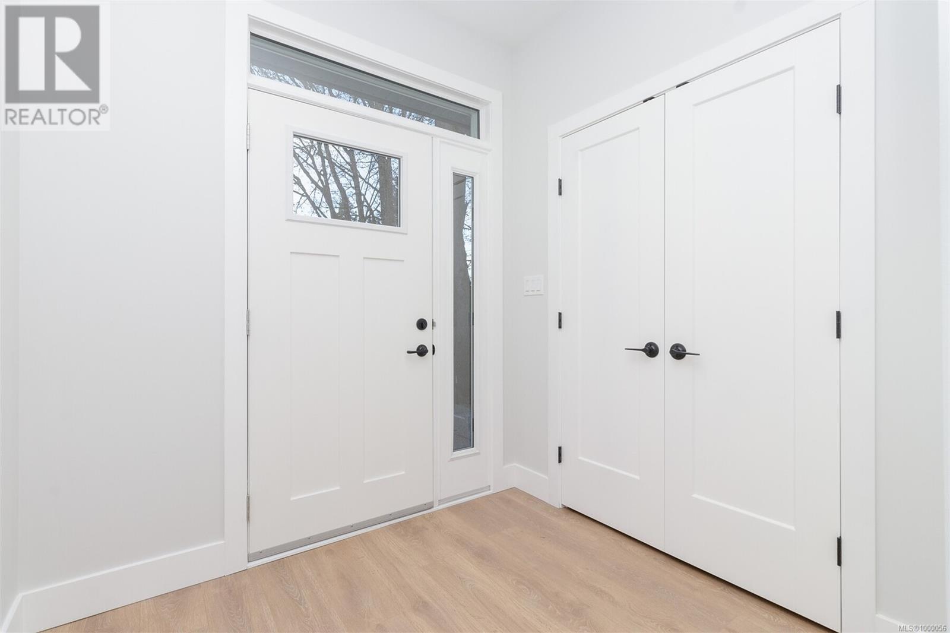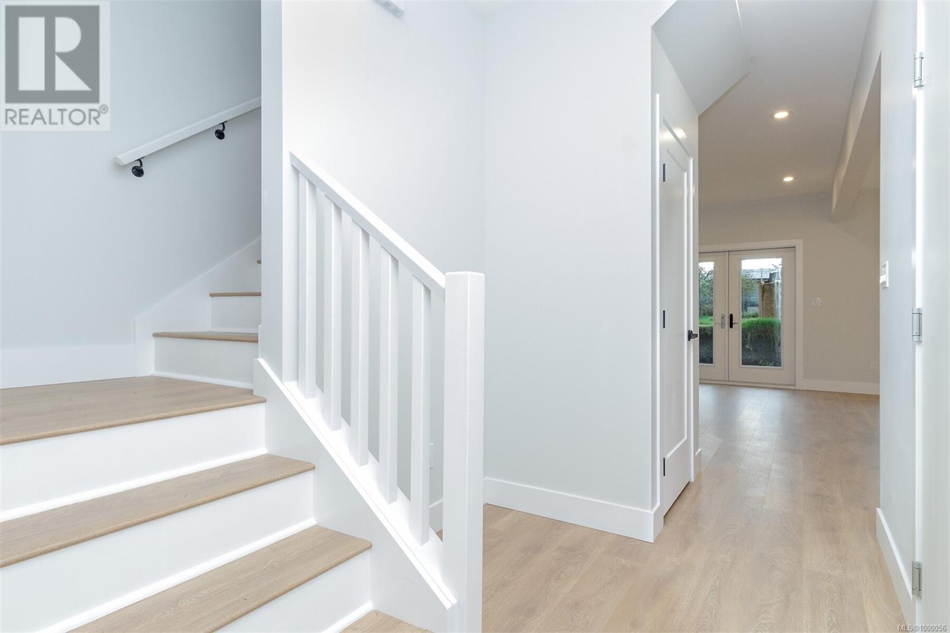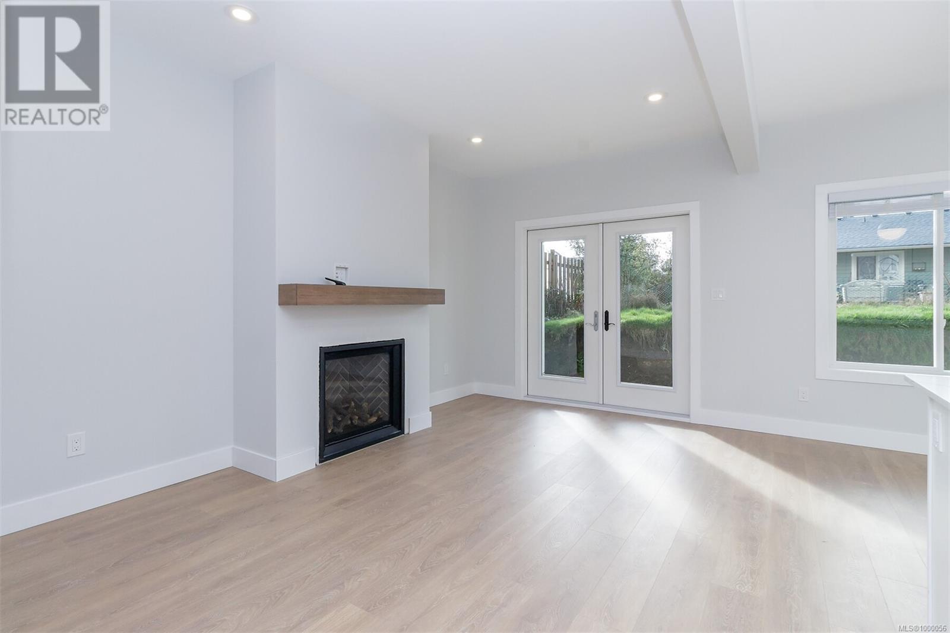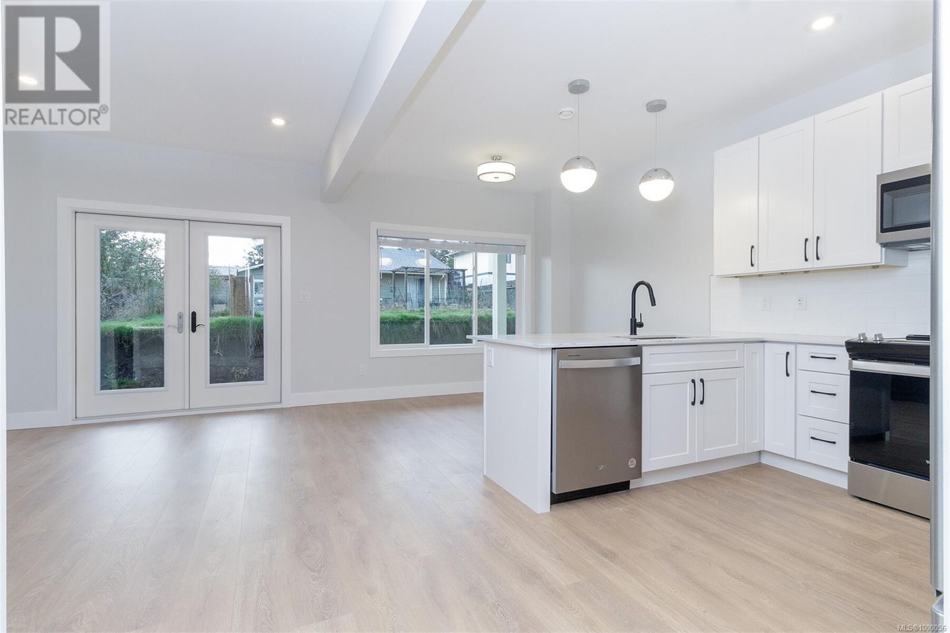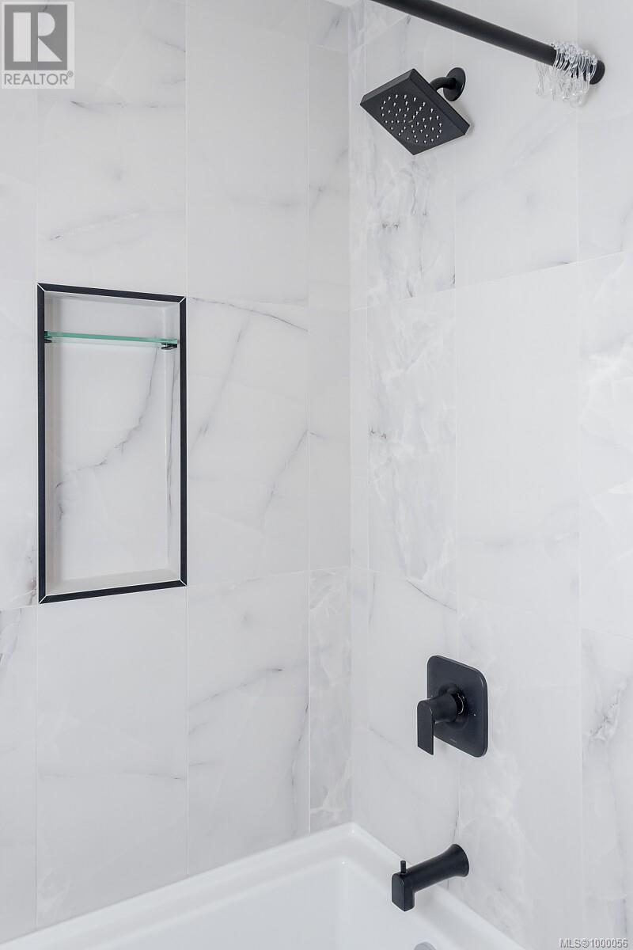2155 Banford Pl Sooke, British Columbia V9Z 0W6
$649,500
Located on a no thru road. This quiet setting is sure to soothe the soul! Enjoy this nearly new bright, open concept living/dining/kitchen, stunning 3 bedroom, 3 bathroom home today. Gorgeous quartz counters throughout, beautifully tiled showers, custom closets, and the stunning high quality laminate floors that will definitely catch your eye. Separate laundry room to assist you with your daily needs. A private sunny back deck to enjoy your morning coffee and a bonus spacious balcony off of the Primary. One car garage and additional parking in the driveway. Centrally located at the end of a cul-da-sac walking distance to Journey-Poirier-Sooke schools, Sooke ball fields, Pickle ball courts, golf and more!! Pictures taken previous to tenants moving in. 2153 Banford is also for sale, Making the purchase of a FULL DUPLEX possible today! (id:29647)
Property Details
| MLS® Number | 1000056 |
| Property Type | Single Family |
| Neigbourhood | Sooke Vill Core |
| Community Features | Pets Allowed, Family Oriented |
| Features | Cul-de-sac |
| Parking Space Total | 3 |
| Structure | Patio(s) |
Building
| Bathroom Total | 3 |
| Bedrooms Total | 3 |
| Constructed Date | 2022 |
| Cooling Type | None |
| Fireplace Present | Yes |
| Fireplace Total | 1 |
| Heating Fuel | Electric, Natural Gas |
| Heating Type | Baseboard Heaters |
| Size Interior | 1990 Sqft |
| Total Finished Area | 1498 Sqft |
| Type | Duplex |
Land
| Acreage | No |
| Size Irregular | 8624 |
| Size Total | 8624 Sqft |
| Size Total Text | 8624 Sqft |
| Zoning Type | Residential |
Rooms
| Level | Type | Length | Width | Dimensions |
|---|---|---|---|---|
| Second Level | Balcony | 20 ft | 6 ft | 20 ft x 6 ft |
| Second Level | Bedroom | 10 ft | 9 ft | 10 ft x 9 ft |
| Second Level | Bedroom | 10 ft | 9 ft | 10 ft x 9 ft |
| Second Level | Bathroom | 8 ft | 7 ft | 8 ft x 7 ft |
| Second Level | Laundry Room | 8 ft | 5 ft | 8 ft x 5 ft |
| Second Level | Ensuite | 8 ft | 8 ft | 8 ft x 8 ft |
| Second Level | Primary Bedroom | 11 ft | 15 ft | 11 ft x 15 ft |
| Main Level | Patio | 20 ft | 6 ft | 20 ft x 6 ft |
| Main Level | Entrance | 7 ft | 6 ft | 7 ft x 6 ft |
| Main Level | Bathroom | 2-Piece | ||
| Main Level | Kitchen | 10 ft | 10 ft | 10 ft x 10 ft |
| Main Level | Dining Room | 9 ft | 8 ft | 9 ft x 8 ft |
| Main Level | Living Room | 10 ft | 15 ft | 10 ft x 15 ft |
https://www.realtor.ca/real-estate/28330064/2155-banford-pl-sooke-sooke-vill-core

3194 Douglas St
Victoria, British Columbia V8Z 3K6
(250) 383-1500
(250) 383-1533

3194 Douglas St
Victoria, British Columbia V8Z 3K6
(250) 383-1500
(250) 383-1533
Interested?
Contact us for more information


