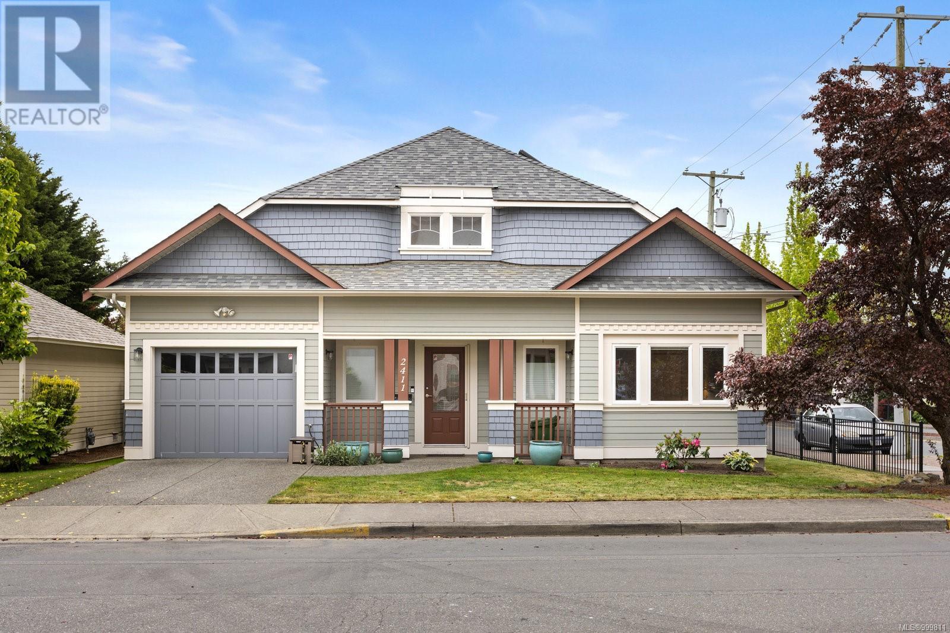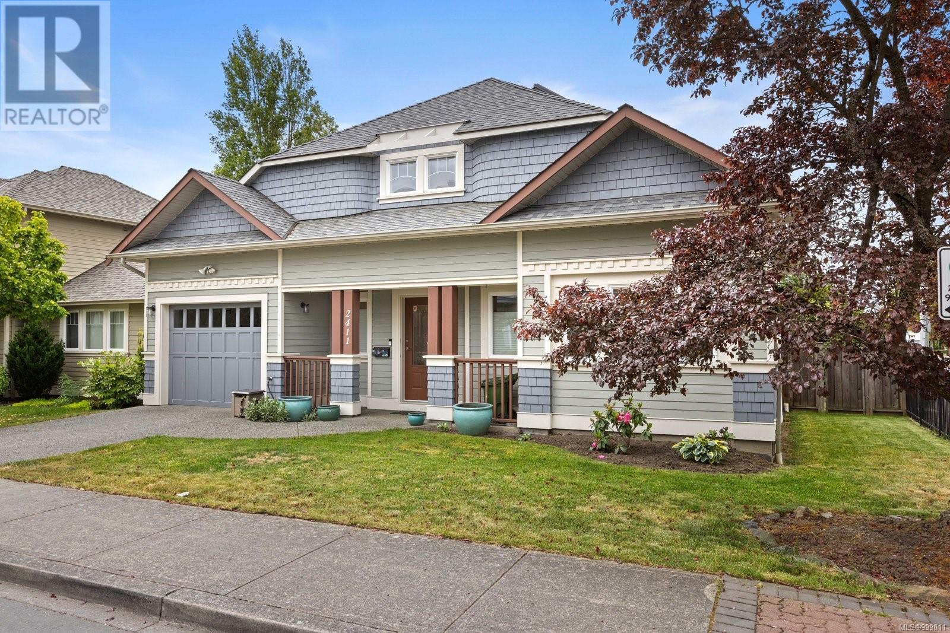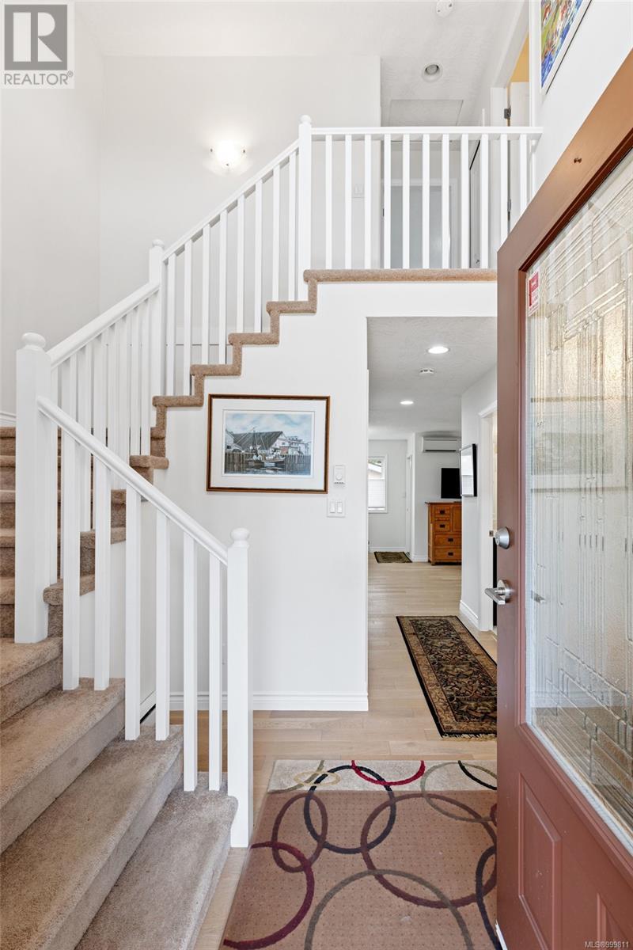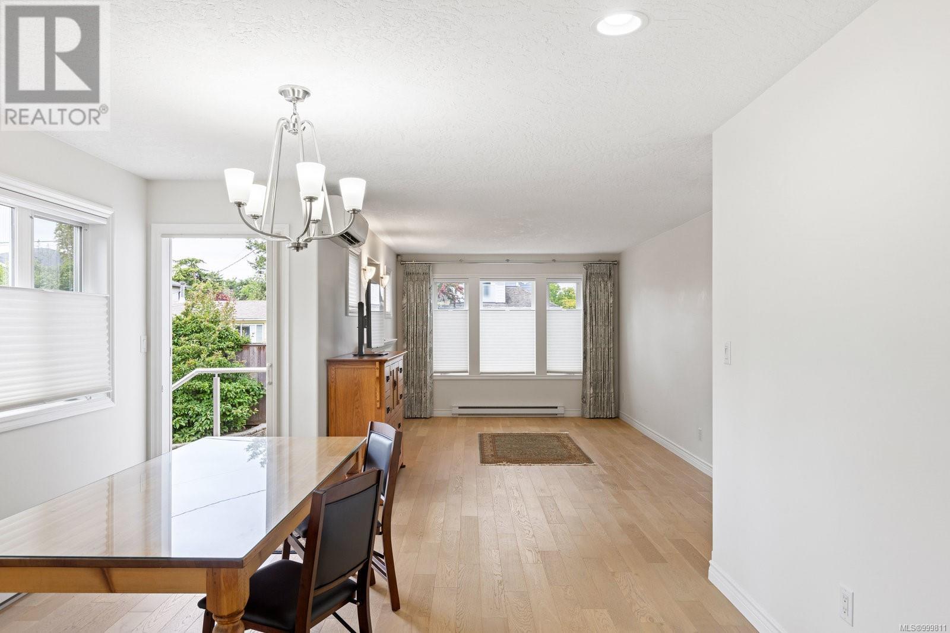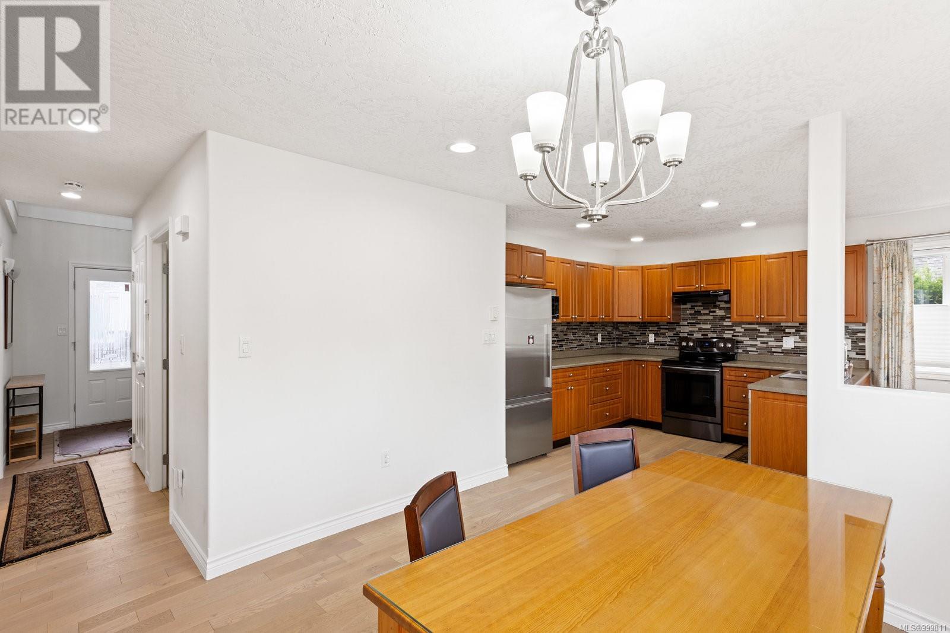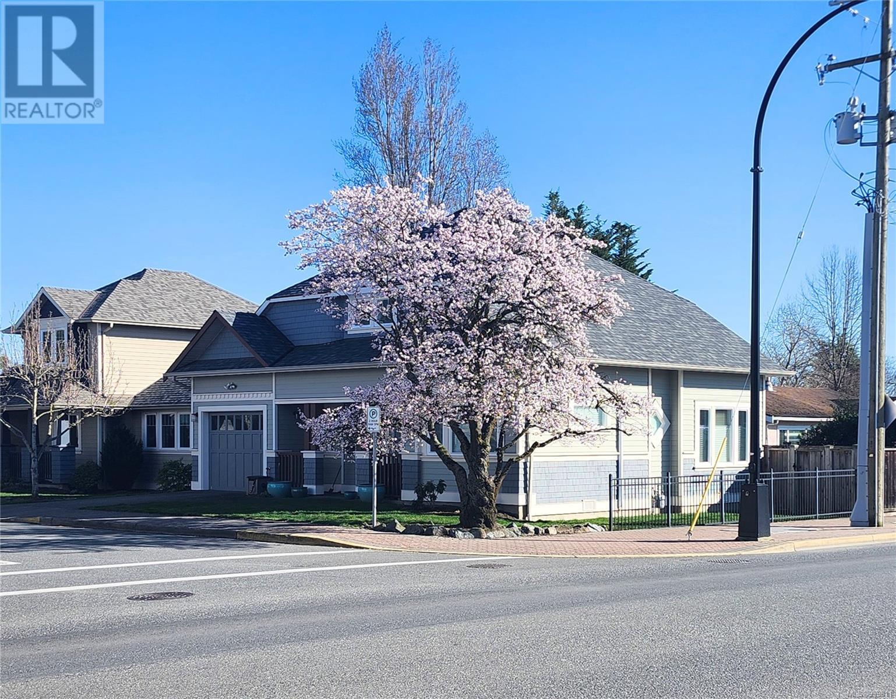2411 Oakville Ave Sidney, British Columbia V8L 1V8
$1,295,000
Just steps from Sidney’s vibrant shops, cafés, and picturesque waterfront, this beautifully updated 3-bedroom home offers timeless style and modern comfort. Built by well-regarded local builder Roger Garside, the home features a thoughtfully designed layout with a sought-after primary bedroom on the main level, and two additional bedrooms plus a full bath upstairs—perfect for family or guests. A soaring 16’10” ceiling in the entryway sets the tone for the bright and welcoming interior. The open-concept living space includes a spacious living room with a natural gas fireplace and a seamless flow through the kitchen, dining, and eating area—ideal for everyday living and entertaining. Recent renovations enhance both style and functionality, while a fully fenced backyard and interior-access crawlspace add convenience. This is a rare opportunity to enjoy a move-in ready home in one of Sidney’s most walkable and desirable neighbourhoods. (id:29647)
Property Details
| MLS® Number | 999811 |
| Property Type | Single Family |
| Neigbourhood | Sidney South-East |
| Features | Central Location, Southern Exposure, Other, Marine Oriented |
| Parking Space Total | 2 |
| Plan | Vip73627 |
| Structure | Patio(s) |
Building
| Bathroom Total | 2 |
| Bedrooms Total | 3 |
| Architectural Style | Other |
| Constructed Date | 2002 |
| Cooling Type | Air Conditioned |
| Fireplace Present | Yes |
| Fireplace Total | 1 |
| Heating Fuel | Electric |
| Heating Type | Baseboard Heaters, Heat Pump |
| Size Interior | 1517 Sqft |
| Total Finished Area | 1517 Sqft |
| Type | House |
Land
| Acreage | No |
| Size Irregular | 3461 |
| Size Total | 3461 Sqft |
| Size Total Text | 3461 Sqft |
| Zoning Type | Residential |
Rooms
| Level | Type | Length | Width | Dimensions |
|---|---|---|---|---|
| Second Level | Bathroom | 4-Piece | ||
| Second Level | Bedroom | 10 ft | 12 ft | 10 ft x 12 ft |
| Second Level | Bedroom | 10 ft | 12 ft | 10 ft x 12 ft |
| Main Level | Patio | 16 ft | 16 ft | 16 ft x 16 ft |
| Main Level | Ensuite | 3-Piece | ||
| Main Level | Primary Bedroom | 15 ft | 13 ft | 15 ft x 13 ft |
| Main Level | Dining Nook | 11 ft | 7 ft | 11 ft x 7 ft |
| Main Level | Kitchen | 11 ft | 10 ft | 11 ft x 10 ft |
| Main Level | Dining Room | 11 ft | 12 ft | 11 ft x 12 ft |
| Main Level | Living Room | 16 ft | 11 ft | 16 ft x 11 ft |
| Main Level | Entrance | 6 ft | 8 ft | 6 ft x 8 ft |
https://www.realtor.ca/real-estate/28328999/2411-oakville-ave-sidney-sidney-south-east

2411 Bevan Ave
Sidney, British Columbia V8L 4M9
(250) 388-5882
(250) 388-9636
Interested?
Contact us for more information


