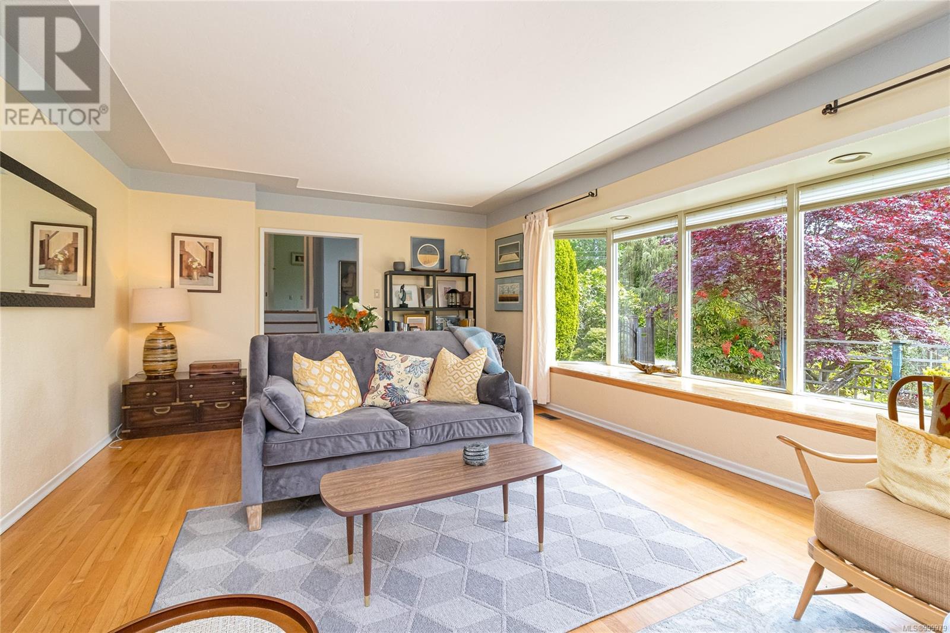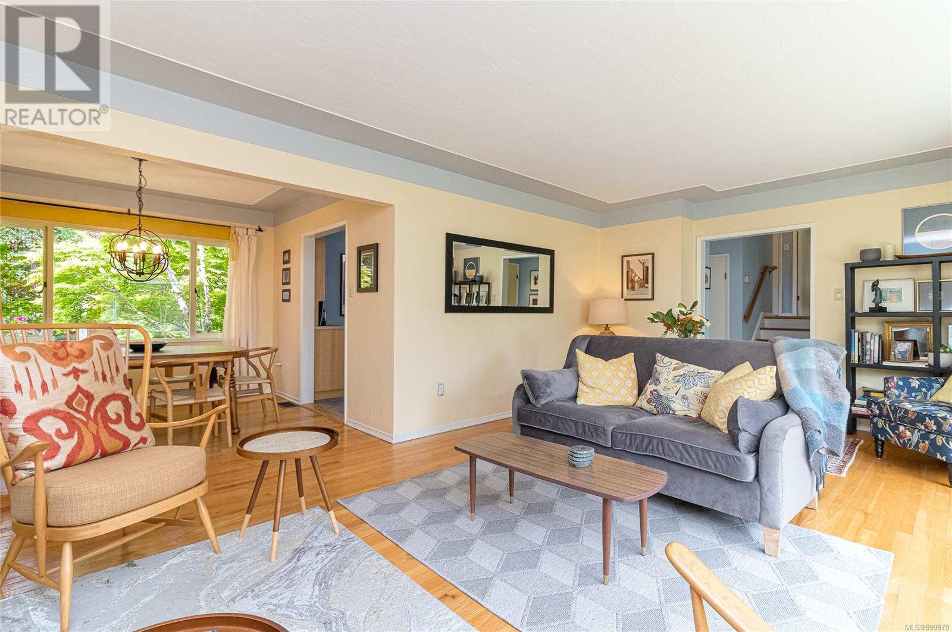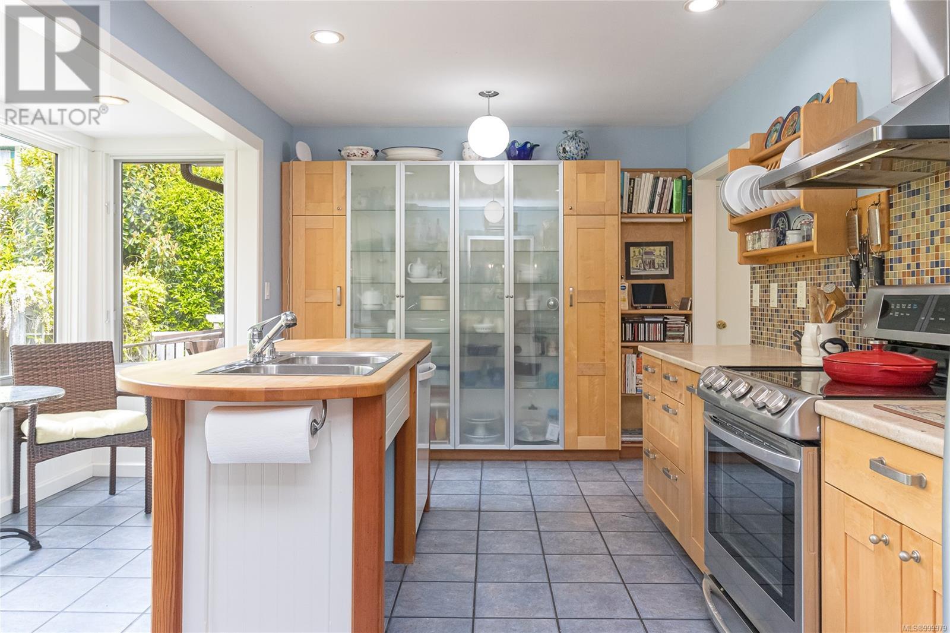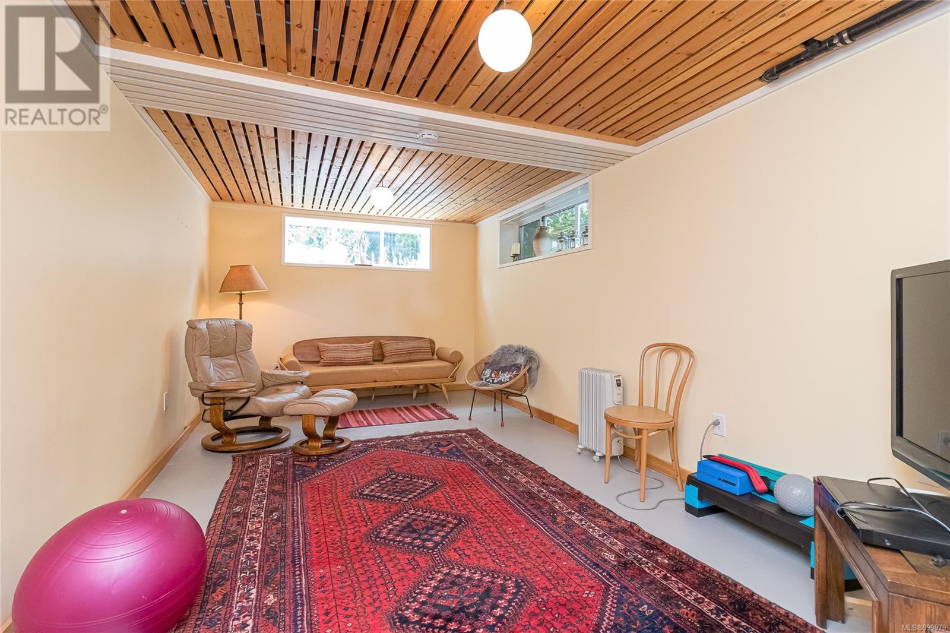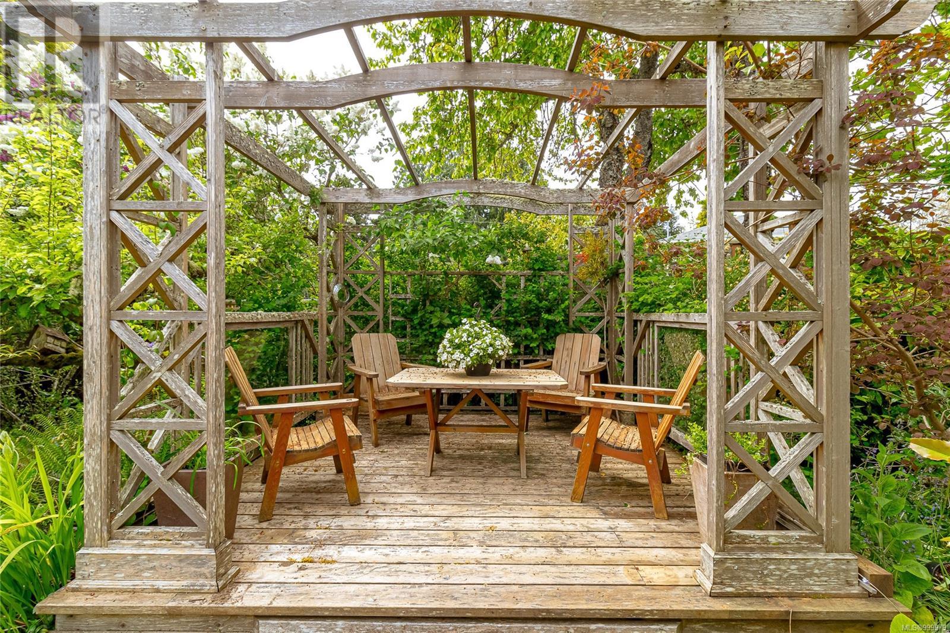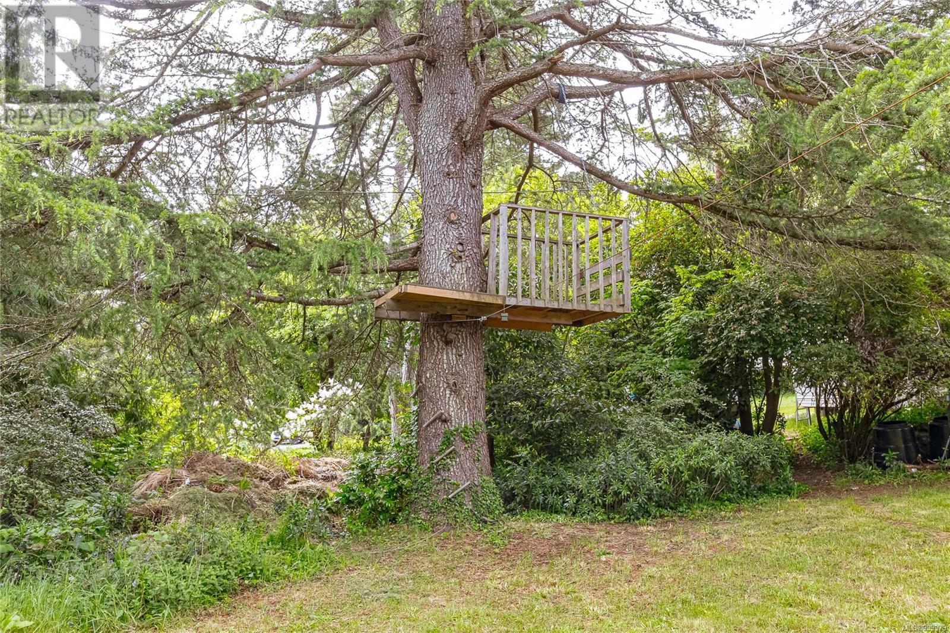2195 Ferndale Rd Saanich, British Columbia V8N 2Z2
$1,399,000
Open House June 22 1-3 PM. A hidden gem! This beautiful 1956, 4 BR, 2-bath home is situated on a serene 0.39-acre lot in Gordon Head. On the market for the first time in 40 years & lovingly cared for by the current owners, this property offers a private, park-like setting with mature trees, lush gardens & complete privacy. Once on the property, you would never know you were in the heart of Gordon Head, close to the ocean & all the great schools in the area! Large windows throughout the home frame beautiful views of the vibrant gardens & treed perimeter from every room, bringing the outdoors in & creating a warm, natural ambiance. Inside, you'll find spacious living areas, timeless character with hardwood floors, coved ceilings, updated kitchen & more. Beyond its immediate charm, the property also offers future potential for further development, possible subdivision, or a garden suite (buyer to verify). This is rare find for those seeking beauty, privacy, & long-term opportunity in this sought-after neighborhood! (id:29647)
Property Details
| MLS® Number | 999979 |
| Property Type | Single Family |
| Neigbourhood | Gordon Head |
| Features | Central Location, Park Setting, Private Setting, Other |
| Parking Space Total | 4 |
| Plan | Vip10504 |
Building
| Bathroom Total | 2 |
| Bedrooms Total | 4 |
| Constructed Date | 1956 |
| Cooling Type | None |
| Fireplace Present | Yes |
| Fireplace Total | 1 |
| Heating Fuel | Natural Gas |
| Size Interior | 2419 Sqft |
| Total Finished Area | 2185 Sqft |
| Type | House |
Land
| Acreage | No |
| Size Irregular | 16867 |
| Size Total | 16867 Sqft |
| Size Total Text | 16867 Sqft |
| Zoning Type | Residential |
Rooms
| Level | Type | Length | Width | Dimensions |
|---|---|---|---|---|
| Lower Level | Storage | 10 ft | 11 ft | 10 ft x 11 ft |
| Lower Level | Laundry Room | 11 ft | 9 ft | 11 ft x 9 ft |
| Lower Level | Workshop | 11 ft | 18 ft | 11 ft x 18 ft |
| Lower Level | Bathroom | 3-Piece | ||
| Lower Level | Bedroom | 10 ft | 11 ft | 10 ft x 11 ft |
| Lower Level | Recreation Room | 19 ft | 10 ft | 19 ft x 10 ft |
| Main Level | Bedroom | 11 ft | 11 ft | 11 ft x 11 ft |
| Main Level | Bathroom | 4-Piece | ||
| Main Level | Bedroom | 13 ft | 11 ft | 13 ft x 11 ft |
| Main Level | Primary Bedroom | 10 ft | 14 ft | 10 ft x 14 ft |
| Main Level | Dining Nook | 9 ft | 4 ft | 9 ft x 4 ft |
| Main Level | Kitchen | 17 ft | 10 ft | 17 ft x 10 ft |
| Main Level | Dining Room | 10 ft | 10 ft | 10 ft x 10 ft |
| Main Level | Living Room | 22 ft | 13 ft | 22 ft x 13 ft |
| Main Level | Entrance | 6 ft | 8 ft | 6 ft x 8 ft |
https://www.realtor.ca/real-estate/28326468/2195-ferndale-rd-saanich-gordon-head

110 - 4460 Chatterton Way
Victoria, British Columbia V8X 5J2
(250) 477-5353
(800) 461-5353
(250) 477-3328
www.rlpvictoria.com/
Interested?
Contact us for more information










