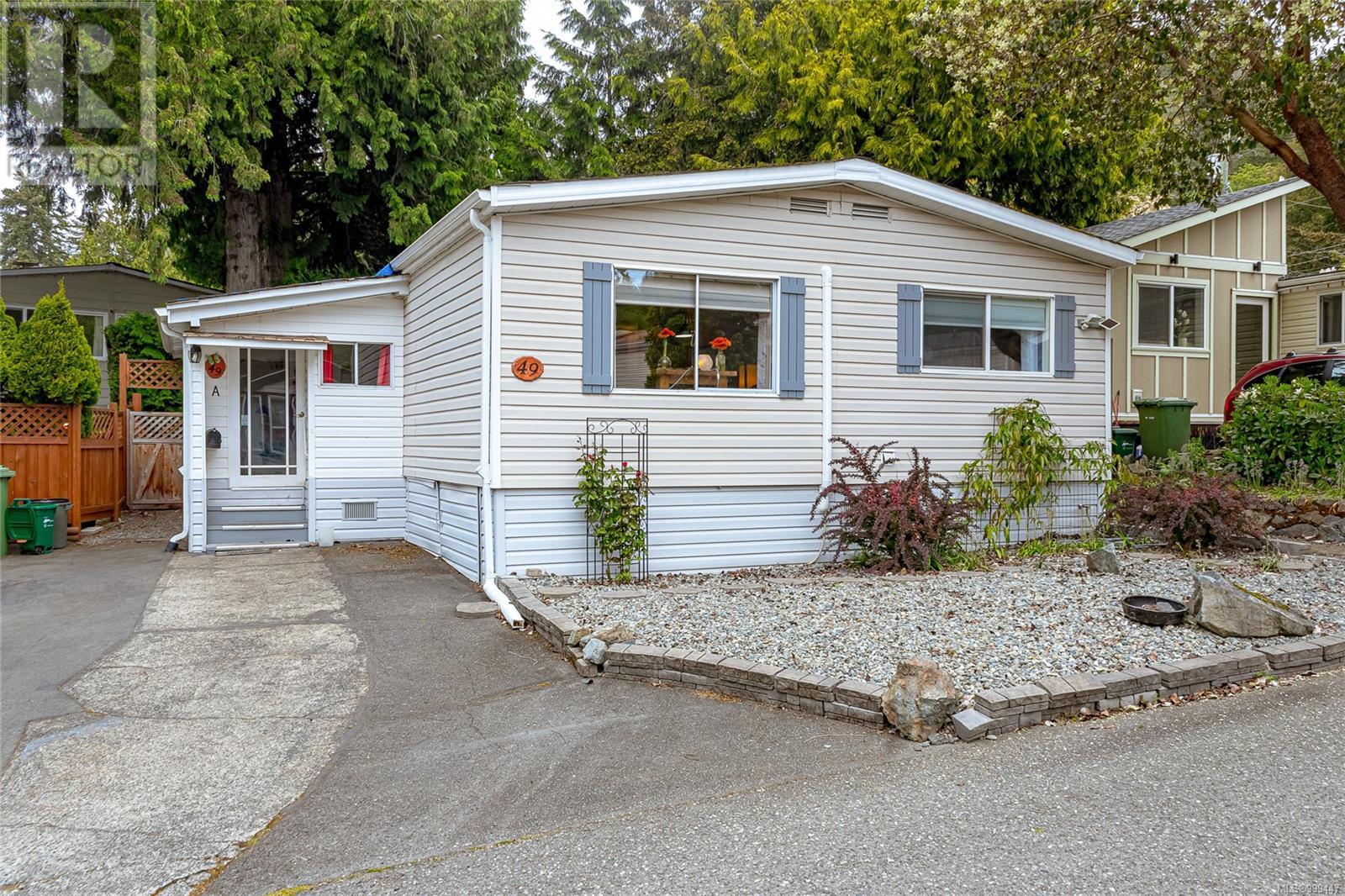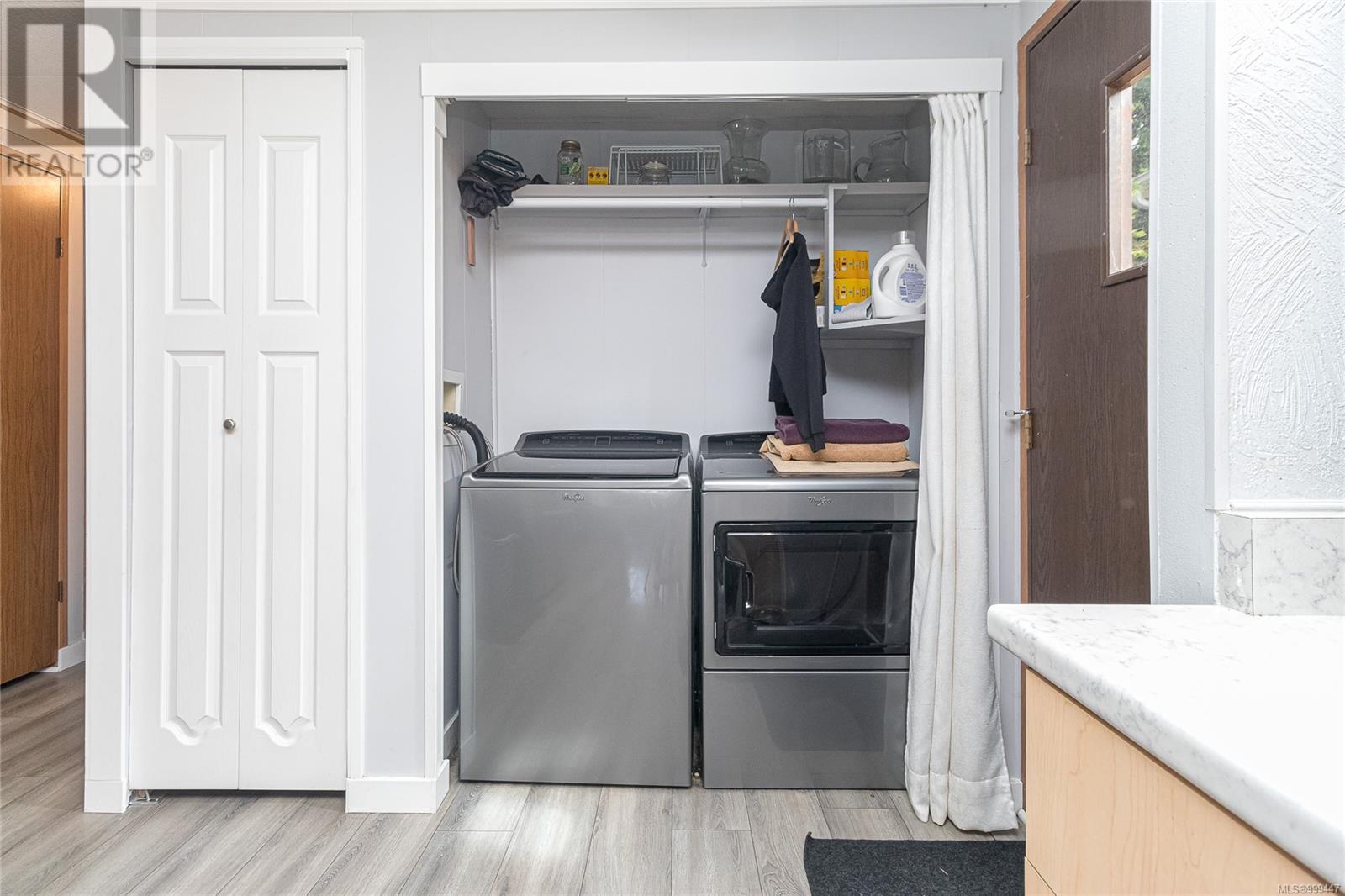49a 2587 Selwyn Rd Langford, British Columbia V9B 4V4
$307,500Maintenance,
$876 Monthly
Maintenance,
$876 MonthlyLovingly updated with a modern touch, this move-in-ready home offers style, comfort, and convenience. Step inside to discover a spacious, double-wide open floor plan featuring a bright and airy living and dining area—perfectly sized to accommodate all your furnishings. The thoughtfully designed kitchen flows seamlessly from the main living space and boasts freshly painted cabinetry, ample countertops, and newer, quality appliances. The bathroom feels brand new, while fresh paint and new flooring throughout add to the home's turnkey appeal. Both bedrooms offer generous space, and storage won't be an issue with a dedicated interior storage room, a hidden storage nook off the front porch, and two exterior sheds. Stay cozy in winter and cool in summer thanks to the newly installed heat pump. Enjoy outdoor living on the newly built private deck, ideal for entertaining. The lot features ample parking, with additional visitor parking nearby. Set in a well-maintained park where pride of ownership is evident throughout, this gem is just a short stroll to Mill Hill Park trails and a quick drive to all of Langford’s amenities. (id:29647)
Property Details
| MLS® Number | 999447 |
| Property Type | Single Family |
| Neigbourhood | Mill Hill |
| Community Name | Arbutus Ridge Estate MHP |
| Community Features | Pets Allowed, Family Oriented |
| Features | Rectangular |
| Parking Space Total | 2 |
| Structure | Shed |
Building
| Bathroom Total | 1 |
| Bedrooms Total | 2 |
| Constructed Date | 1979 |
| Cooling Type | None |
| Fireplace Present | No |
| Heating Type | Heat Pump |
| Size Interior | 976 Sqft |
| Total Finished Area | 976 Sqft |
| Type | Manufactured Home |
Parking
| Stall |
Land
| Acreage | No |
| Size Irregular | 1500 |
| Size Total | 1500 Sqft |
| Size Total Text | 1500 Sqft |
| Zoning Type | Multi-family |
Rooms
| Level | Type | Length | Width | Dimensions |
|---|---|---|---|---|
| Main Level | Storage | 8' x 5' | ||
| Main Level | Bathroom | 4-Piece | ||
| Main Level | Bedroom | 9' x 9' | ||
| Main Level | Primary Bedroom | 11' x 12' | ||
| Main Level | Kitchen | 10' x 9' | ||
| Main Level | Dining Room | 9' x 8' | ||
| Main Level | Living Room | 17' x 14' | ||
| Main Level | Entrance | 7' x 13' |
https://www.realtor.ca/real-estate/28326112/49a-2587-selwyn-rd-langford-mill-hill

103-4400 Chatterton Way
Victoria, British Columbia V8X 5J2
(250) 479-3333
(250) 479-3565
www.sutton.com/
Interested?
Contact us for more information


























