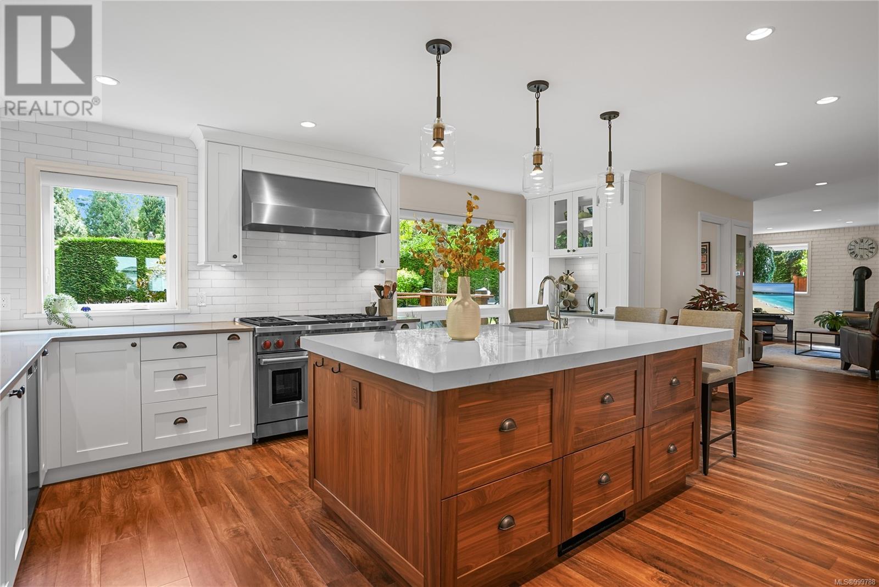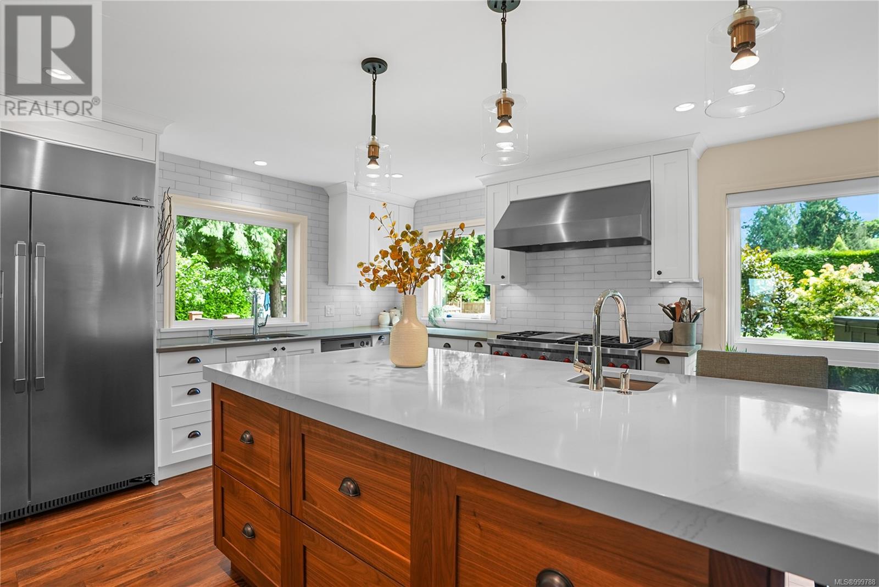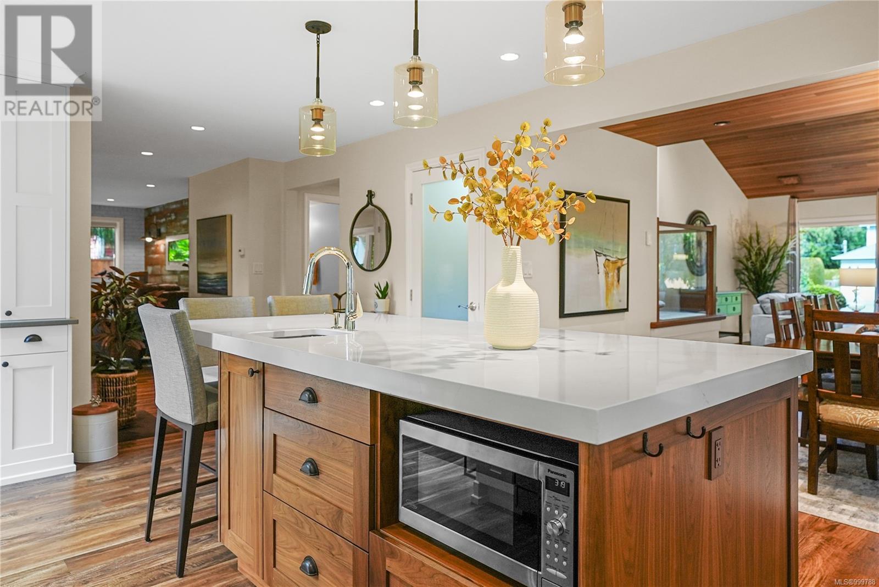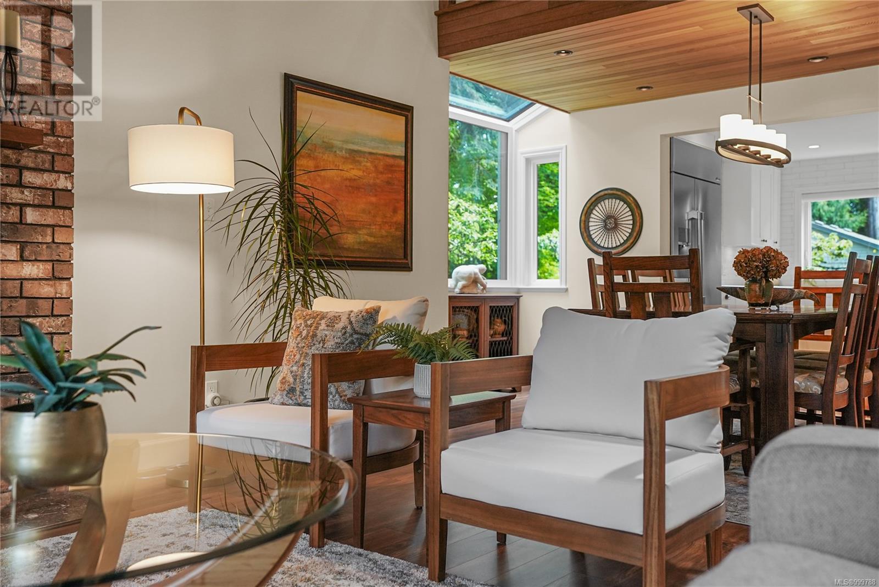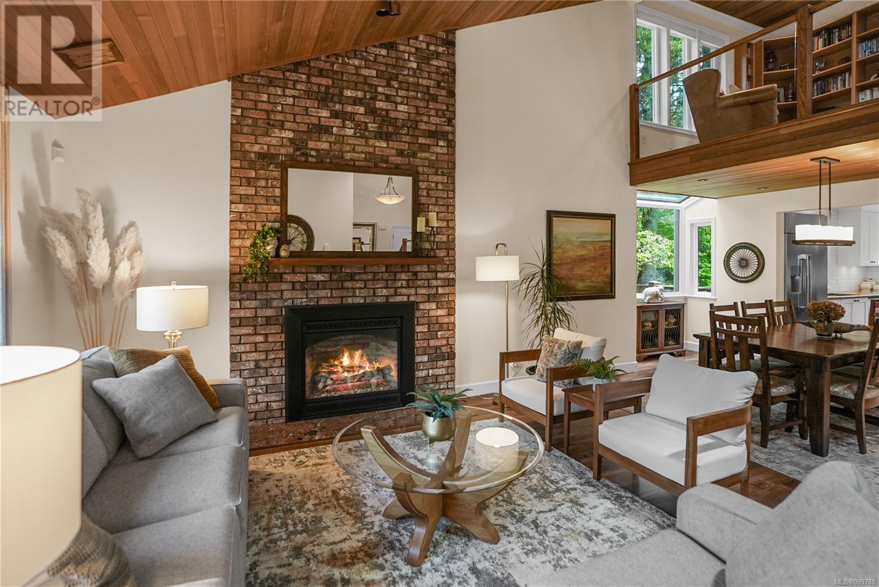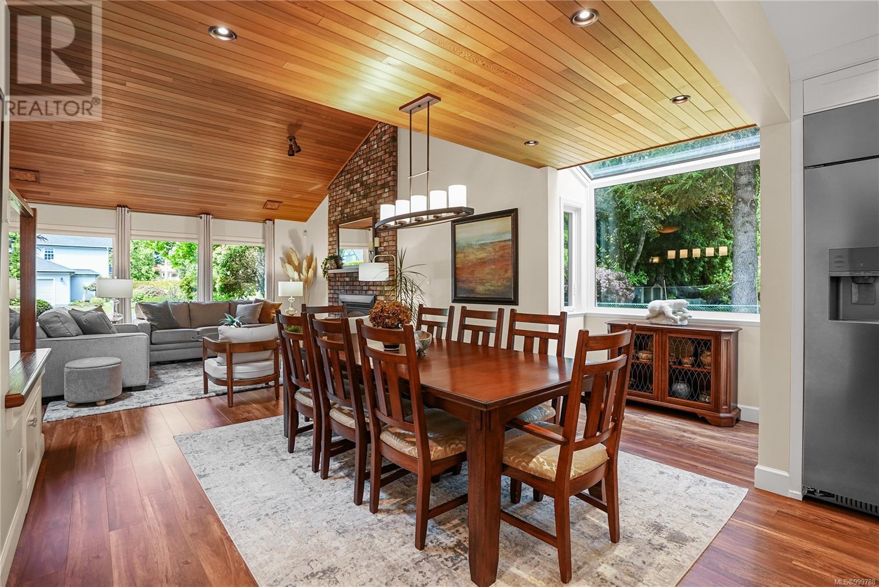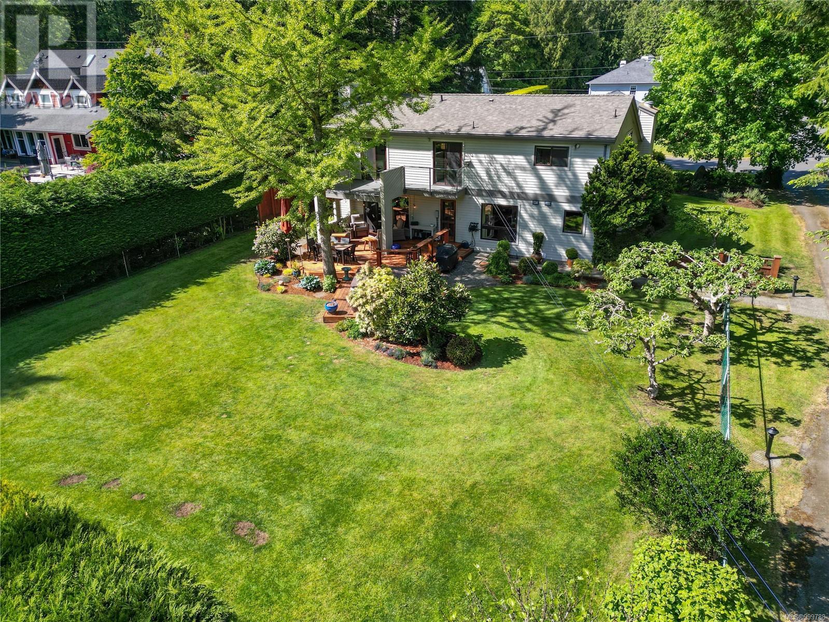771 Helvetia Cres Saanich, British Columbia V8Y 1M1
$1,925,000
Welcome to 771 Helvetia Crescent—a beautifully maintained 3-bedroom family home on a private cul-de-sac in sought-after Cordova Bay Ridge. This spacious, light-filled home sits on a level, manicured half-acre lot with a sunny, south-facing backyard, in-ground sprinklers, raised garden beds, and fruit-bearing trees. Enjoy nearby walking trails, Mattick’s Farm, Elk Lake, and Cordova Bay Golf Course just minutes away. The 2019-renovated main floor features vaulted cedar ceilings, skylights, luxury vinyl plank flooring, a gourmet kitchen complete with a large island, wood cabinetry, 48'' Wolf gas range, Dacor fridge, and a custom coffee nook. Large cedar deck w/hot tub to enjoy outdoor living! The insulated garage/shop with 220V (via a second driveway) is ideal for hobbyists or a future garden suite. Potential for your development ideas (verify with Saanich). A rare opportunity in a fantastic community—perfect for families, gardeners, and those seeking flexible space with future upside. Take a look! (id:29647)
Property Details
| MLS® Number | 999788 |
| Property Type | Single Family |
| Neigbourhood | Cordova Bay |
| Features | Cul-de-sac, Private Setting, Other |
| Parking Space Total | 6 |
| Plan | Vip19036 |
| Structure | Shed |
Building
| Bathroom Total | 3 |
| Bedrooms Total | 3 |
| Architectural Style | Westcoast |
| Constructed Date | 1981 |
| Cooling Type | See Remarks |
| Fireplace Present | Yes |
| Fireplace Total | 2 |
| Heating Fuel | Electric, Natural Gas |
| Heating Type | Baseboard Heaters |
| Size Interior | 3078 Sqft |
| Total Finished Area | 2303 Sqft |
| Type | House |
Land
| Acreage | No |
| Size Irregular | 0.5 |
| Size Total | 0.5 Ac |
| Size Total Text | 0.5 Ac |
| Zoning Type | Residential |
Rooms
| Level | Type | Length | Width | Dimensions |
|---|---|---|---|---|
| Second Level | Bathroom | 4-Piece | ||
| Second Level | Loft | 17 ft | 10 ft | 17 ft x 10 ft |
| Second Level | Bedroom | 15 ft | 10 ft | 15 ft x 10 ft |
| Second Level | Bedroom | 14 ft | 10 ft | 14 ft x 10 ft |
| Second Level | Ensuite | 3-Piece | ||
| Second Level | Primary Bedroom | 14 ft | 14 ft | 14 ft x 14 ft |
| Main Level | Entrance | 10 ft | 18 ft | 10 ft x 18 ft |
| Main Level | Kitchen | 18 ft | 13 ft | 18 ft x 13 ft |
| Main Level | Dining Room | 15 ft | 8 ft | 15 ft x 8 ft |
| Main Level | Living Room | 17 ft | 18 ft | 17 ft x 18 ft |
| Main Level | Family Room | 14 ft | 14 ft | 14 ft x 14 ft |
| Main Level | Exercise Room | 20 ft | 10 ft | 20 ft x 10 ft |
| Main Level | Laundry Room | 8 ft | 5 ft | 8 ft x 5 ft |
| Main Level | Bathroom | 2-Piece | ||
| Main Level | Storage | 20 ft | 10 ft | 20 ft x 10 ft |
| Main Level | Storage | 20 ft | 10 ft | 20 ft x 10 ft |
https://www.realtor.ca/real-estate/28326469/771-helvetia-cres-saanich-cordova-bay

4440 Chatterton Way
Victoria, British Columbia V8X 5J2
(250) 744-3301
(800) 663-2121
(250) 744-3904
www.remax-camosun-victoria-bc.com/
Interested?
Contact us for more information




