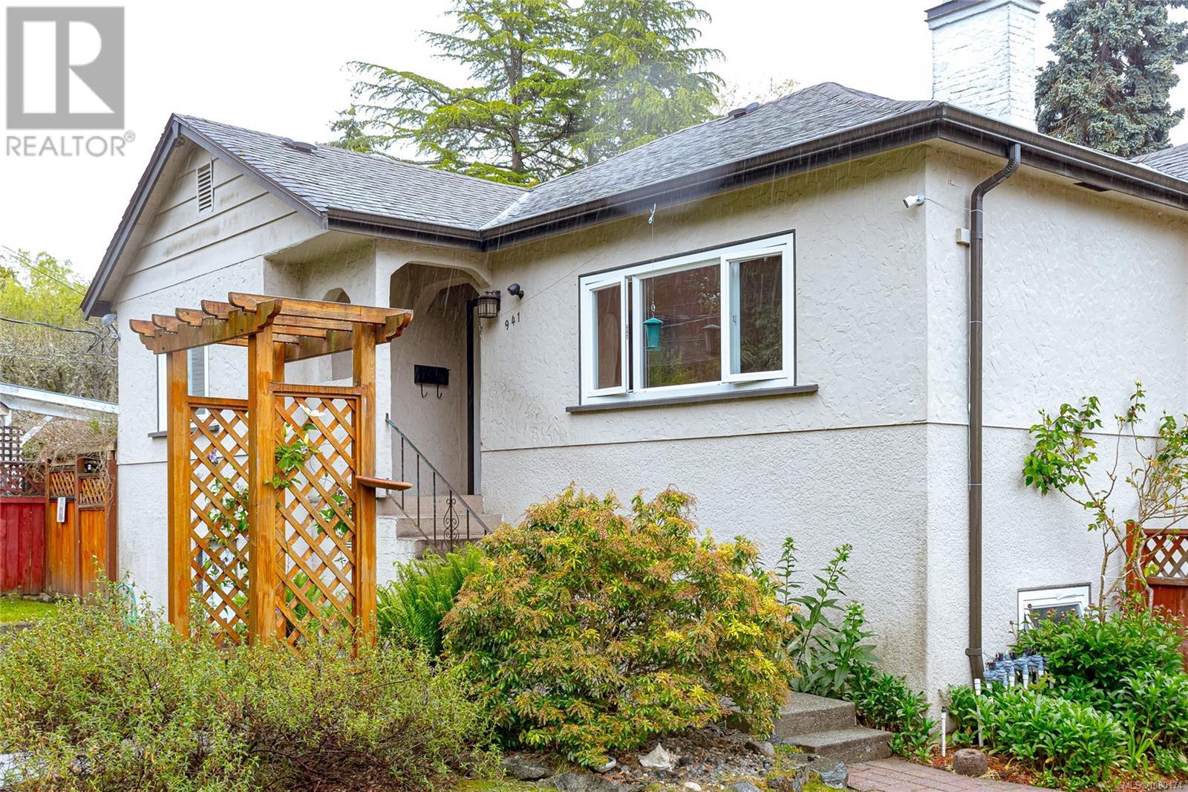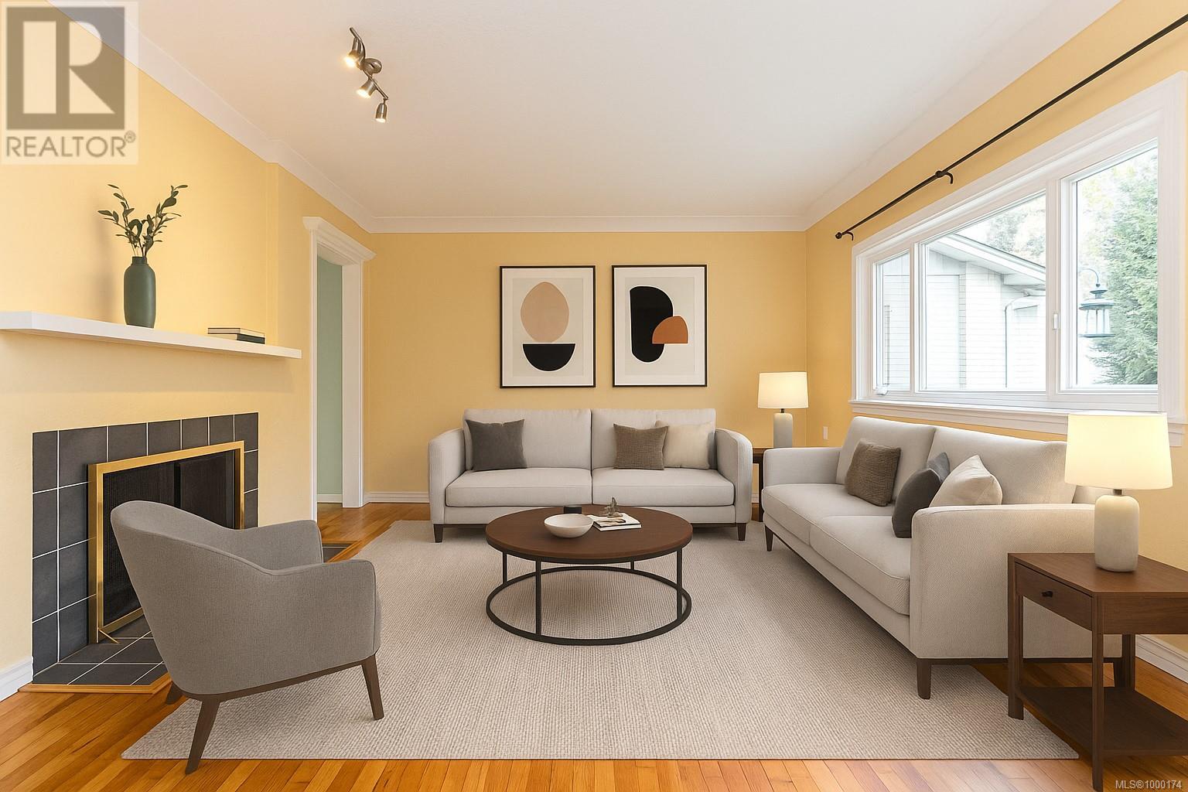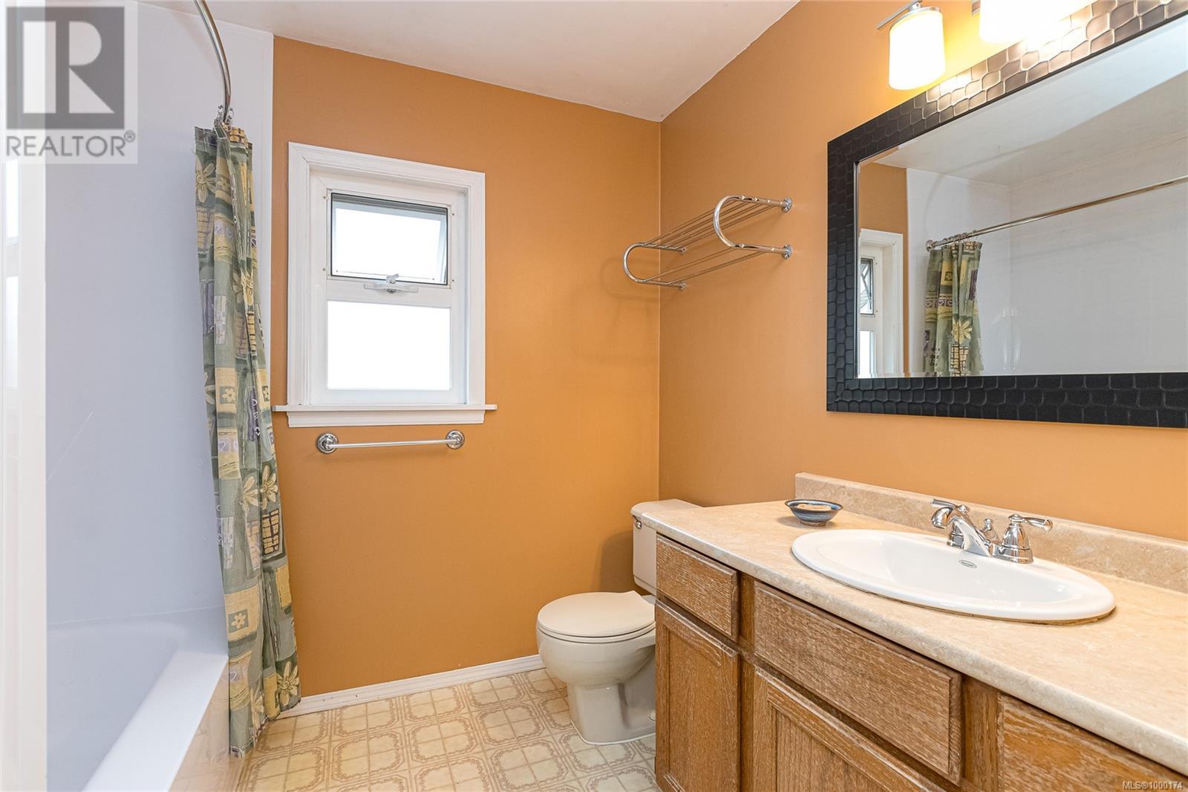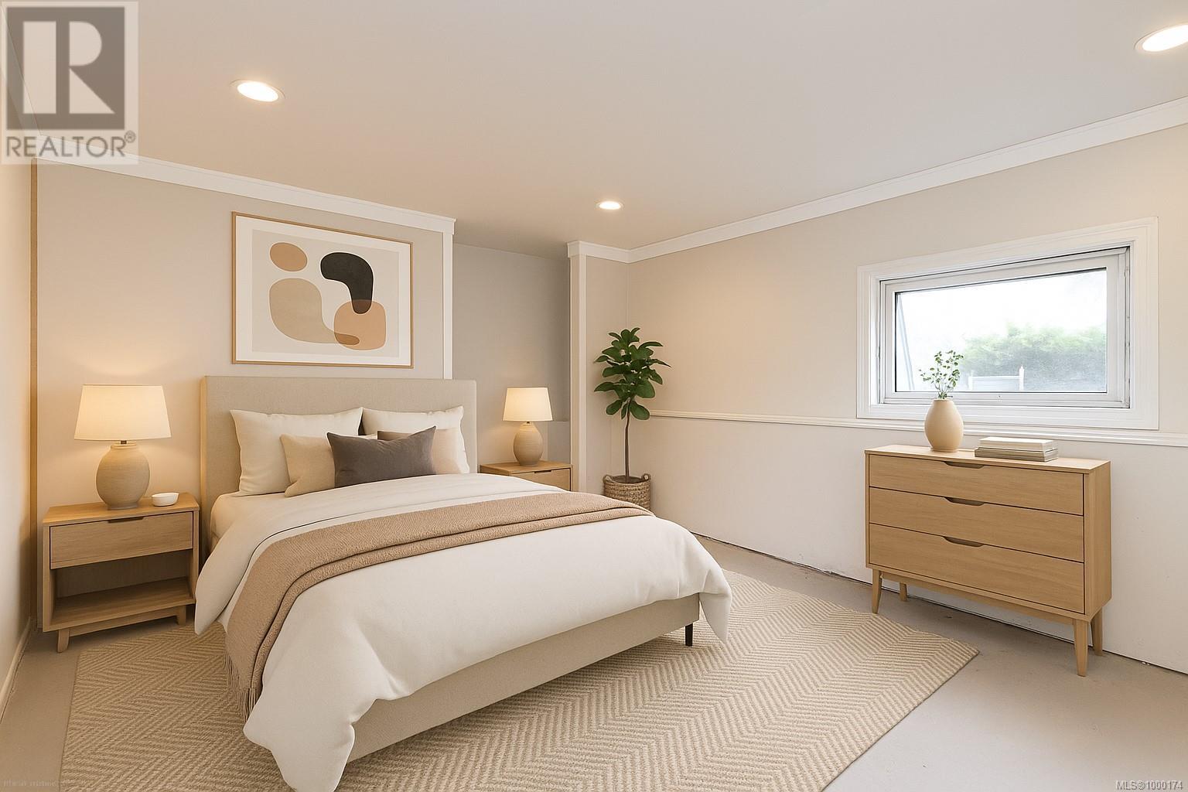941 Dunn Ave Saanich, British Columbia V8X 2Z5
$899,000
Nestled on a quiet no-through street close to both Uptown Mall & Swan Lake, this welcoming starter home offers both comfort & exciting potential for future equity growth. Featuring two bedrooms on the main level with real hardwood flooring, plus a flexible third bedroom & additional space downstairs (currently unfinished). This home is full of character and opportunity! The living room boasts a wood fireplace and the classic coved ceilings, while updated electrical & heat pump addition + vinyl windows enhance comfort & efficiency. With some further updates, this home presents a fantastic opportunity to build equity over time in a desirable area. Enjoy the large, south-facing backyard featuring a private brick patio perfect for entertaining. This home is ideal for first-time buyers or savvy investors looking to add value in a prime location. (id:29647)
Property Details
| MLS® Number | 1000174 |
| Property Type | Single Family |
| Neigbourhood | Swan Lake |
| Features | Level Lot, Other, Rectangular |
| Parking Space Total | 3 |
| Plan | Vip22072 |
Building
| Bathroom Total | 1 |
| Bedrooms Total | 3 |
| Constructed Date | 1952 |
| Cooling Type | Air Conditioned |
| Fireplace Present | Yes |
| Fireplace Total | 1 |
| Heating Type | Forced Air, Heat Pump |
| Size Interior | 1779 Sqft |
| Total Finished Area | 913 Sqft |
| Type | House |
Land
| Access Type | Road Access |
| Acreage | No |
| Size Irregular | 7200 |
| Size Total | 7200 Sqft |
| Size Total Text | 7200 Sqft |
| Zoning Type | Residential |
Rooms
| Level | Type | Length | Width | Dimensions |
|---|---|---|---|---|
| Lower Level | Laundry Room | 11 ft | 9 ft | 11 ft x 9 ft |
| Main Level | Bedroom | 12' x 10' | ||
| Main Level | Bathroom | 4-Piece | ||
| Main Level | Primary Bedroom | 11' x 10' | ||
| Main Level | Kitchen | 10' x 9' | ||
| Main Level | Dining Room | 8 ft | 11 ft | 8 ft x 11 ft |
| Main Level | Living Room | 15' x 12' | ||
| Main Level | Entrance | 10 ft | 4 ft | 10 ft x 4 ft |
https://www.realtor.ca/real-estate/28327365/941-dunn-ave-saanich-swan-lake

4440 Chatterton Way
Victoria, British Columbia V8X 5J2
(250) 744-3301
(800) 663-2121
(250) 744-3904
www.remax-camosun-victoria-bc.com/
Interested?
Contact us for more information

































