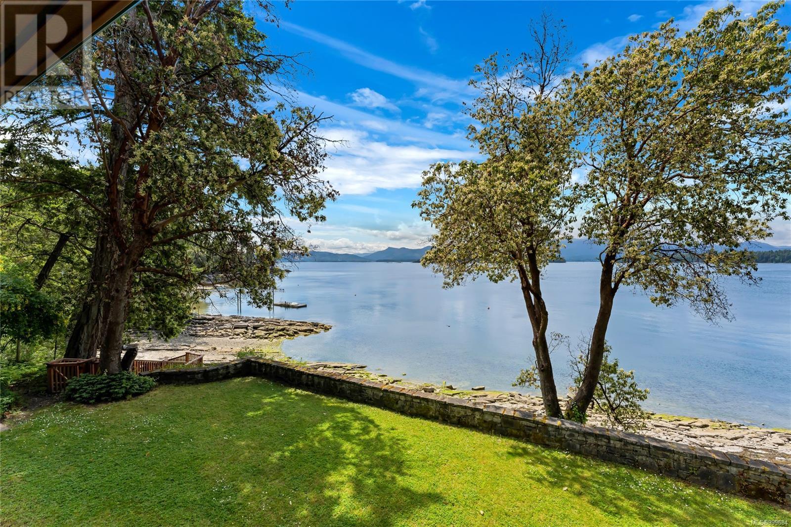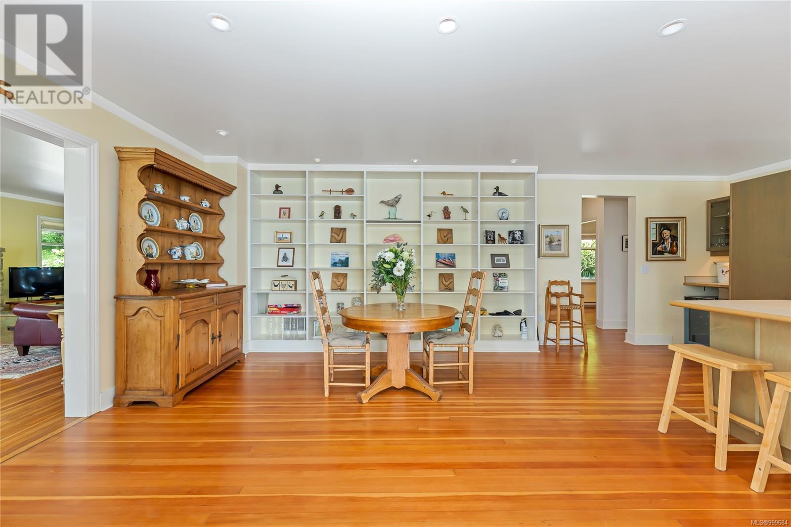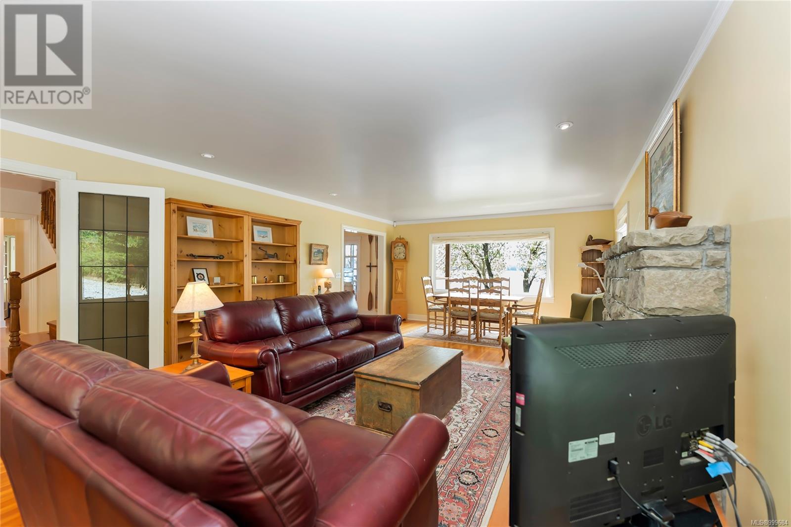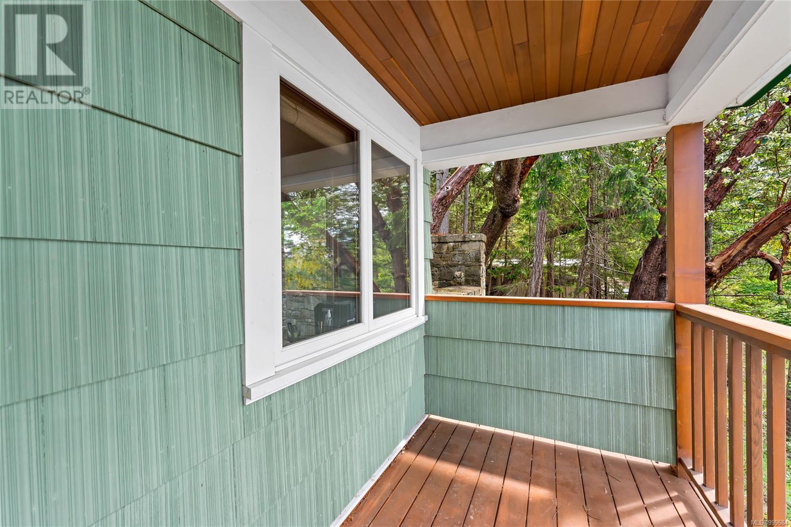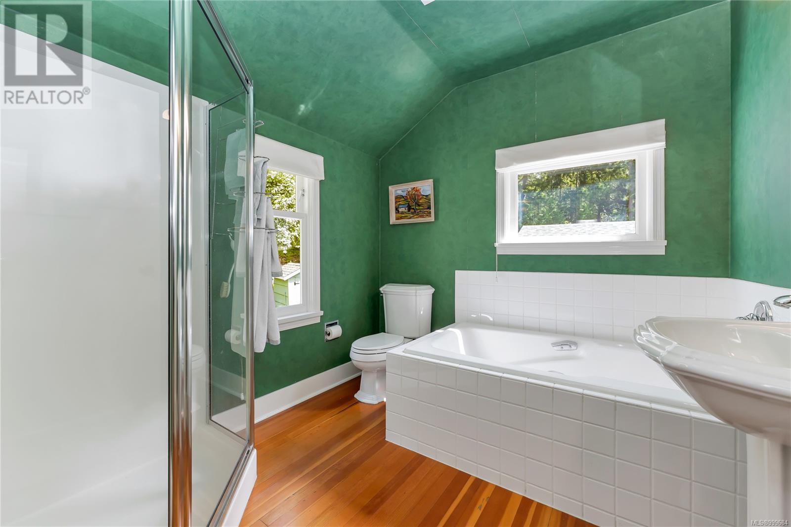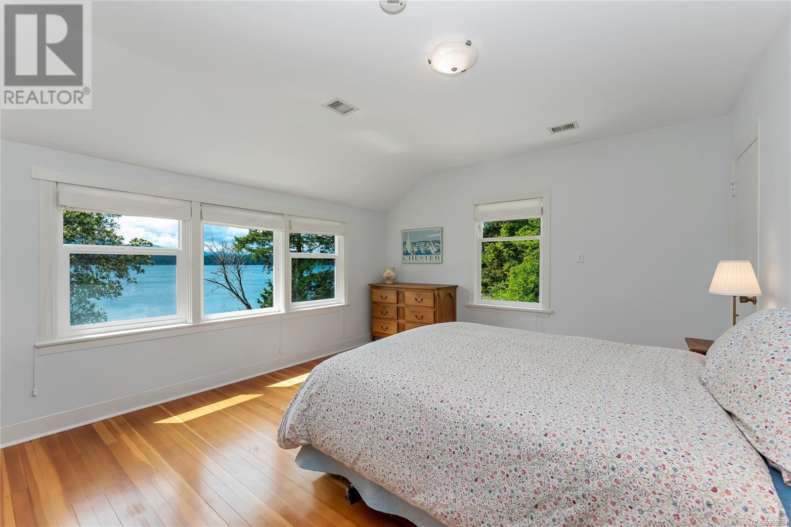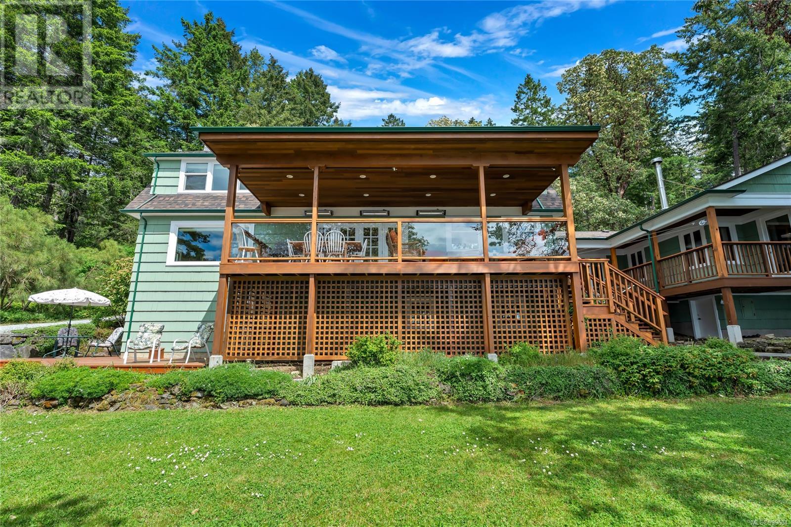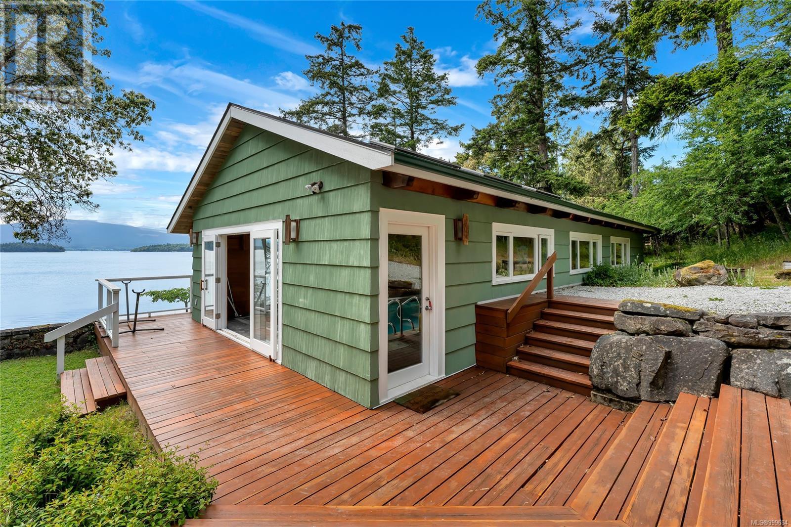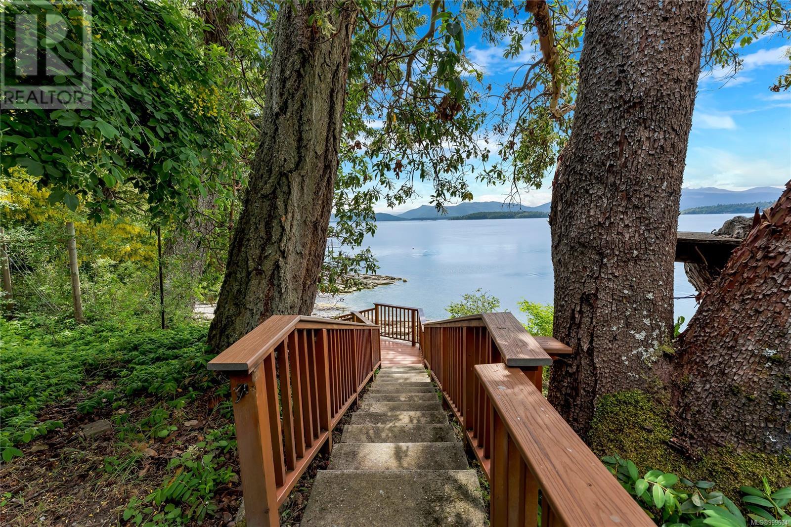2860 Southey Point Rd Salt Spring, British Columbia V8K 1A2
$3,350,000
Breathtaking views with unbeatable amenities in this private, quiet gated OCEAN FRONT Estate. A RARE offering in the coveted Southey Point. 300 ft of low bank water access with kayak/canoe storage racks at water's edge. Bonus indoor pool house with hot tub & French doors to deck. Separate primary wing features a fireplace in the bedroom, dressing room, spacious en suite bath, view deck, office & stone walled rose garden. Kitchen has a bar & French doors that open graciously onto a heated deck with stunning view for entertaining. Upper level has 4 bd/2bath including 2 bd/1bth guest suite perfect for guests & family. Classic Cape Cod design sits on 3.42 beautifully landscaped acres with a lovely perennial garden filled with scent & colour. 2 double garages with work shop space for car enthusiast/guests. New roof on home and pool house just done. Zoning allows for guest cottage adding to property's future potential. Incomparable value for ocean front living. This is an absolute dream~! (id:29647)
Property Details
| MLS® Number | 999684 |
| Property Type | Single Family |
| Neigbourhood | Salt Spring |
| Features | Acreage, Level Lot, Park Setting, Private Setting, Southern Exposure, Wooded Area, Other, Rectangular, Moorage |
| Parking Space Total | 8 |
| Plan | Vip16934 |
| Structure | Shed, Workshop |
| View Type | Mountain View, Ocean View |
| Water Front Type | Waterfront On Ocean |
Building
| Bathroom Total | 4 |
| Bedrooms Total | 5 |
| Architectural Style | Cape Cod, Character |
| Constructed Date | 1942 |
| Cooling Type | Air Conditioned |
| Fireplace Present | Yes |
| Fireplace Total | 2 |
| Heating Fuel | Geo Thermal, Wood |
| Heating Type | Other, Heat Pump |
| Size Interior | 11778 Sqft |
| Total Finished Area | 7943 Sqft |
| Type | House |
Land
| Access Type | Road Access |
| Acreage | Yes |
| Size Irregular | 3.42 |
| Size Total | 3.42 Ac |
| Size Total Text | 3.42 Ac |
| Zoning Type | Residential |
Rooms
| Level | Type | Length | Width | Dimensions |
|---|---|---|---|---|
| Second Level | Ensuite | 4-Piece | ||
| Second Level | Bathroom | 4-Piece | ||
| Second Level | Bedroom | 10'11 x 12'0 | ||
| Second Level | Bedroom | 15'3 x 12'11 | ||
| Second Level | Bedroom | 13'6 x 12'11 | ||
| Second Level | Bedroom | 13'2 x 9'10 | ||
| Second Level | Sitting Room | 12'8 x 8'5 | ||
| Main Level | Indoor Pool Room | 39'9 x 21'7 | ||
| Main Level | Bathroom | 4-Piece | ||
| Main Level | Ensuite | 4-Piece | ||
| Main Level | Office | 8'6 x 12'3 | ||
| Main Level | Sunroom | 15'10 x 5'4 | ||
| Main Level | Primary Bedroom | 19'4 x 18'1 | ||
| Main Level | Entrance | 6'5 x 6'10 | ||
| Main Level | Entrance | 12'9 x 9'0 | ||
| Main Level | Bonus Room | 12'8 x 9'2 | ||
| Main Level | Laundry Room | 9'2 x 6'2 | ||
| Main Level | Kitchen | 13'6 x 13'7 | ||
| Main Level | Dining Nook | 12'11 x 13'7 | ||
| Main Level | Dining Room | 14'8 x 7'9 | ||
| Main Level | Living Room | 14'8 x 18'11 | ||
| Main Level | Entrance | 11'1 x 9'2 |
https://www.realtor.ca/real-estate/28327810/2860-southey-point-rd-salt-spring-salt-spring

1101-115 Fulford-Ganges Rd
Salt Spring Island, British Columbia V8K 2T9
(250) 537-5553
(888) 608-5553
(250) 537-4288
www.pembertonholmessaltspring.com/
Interested?
Contact us for more information











