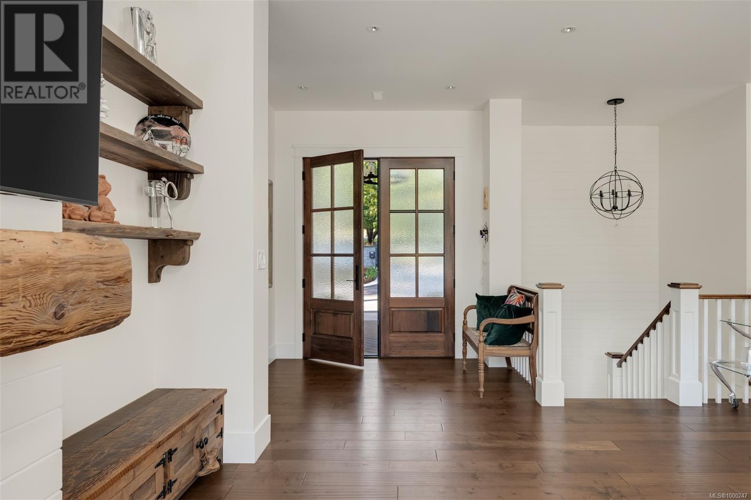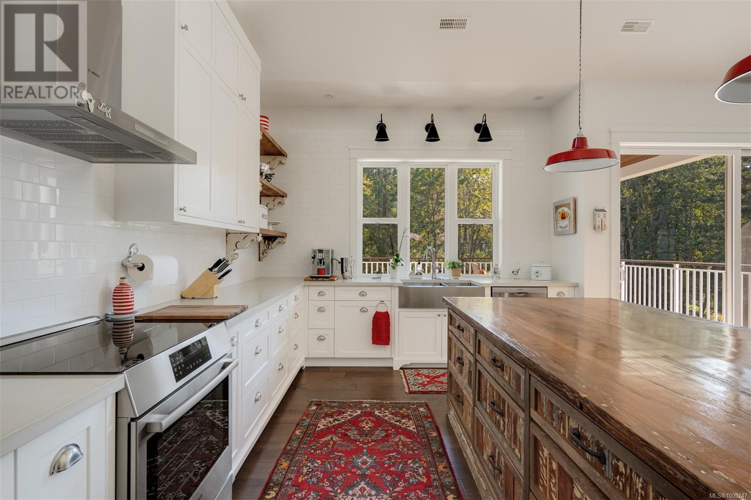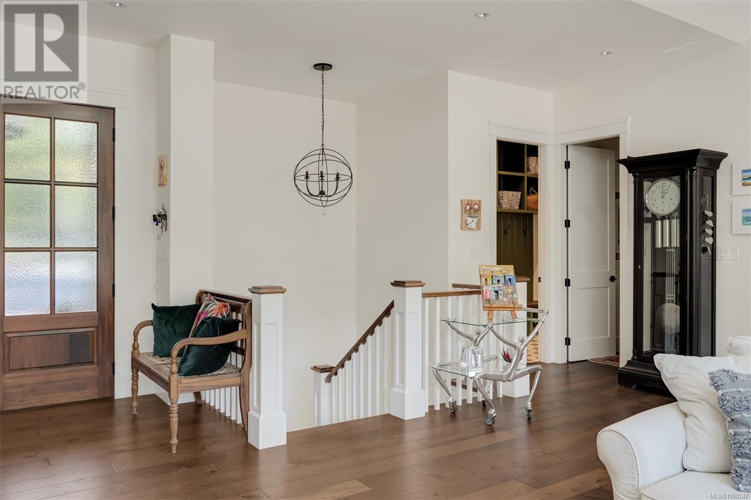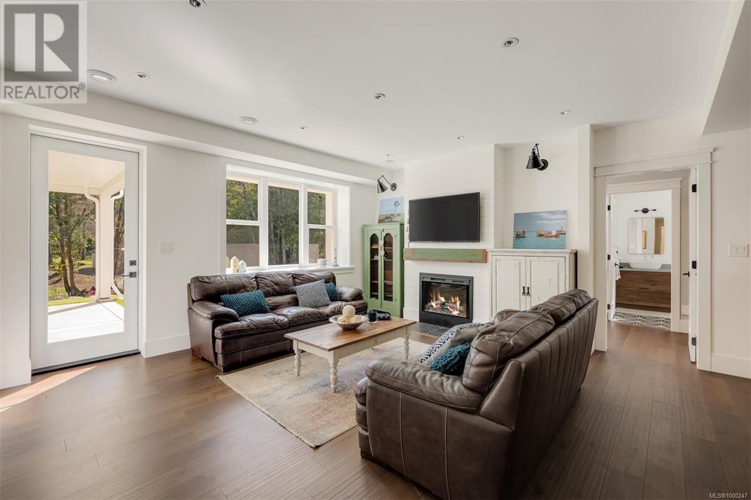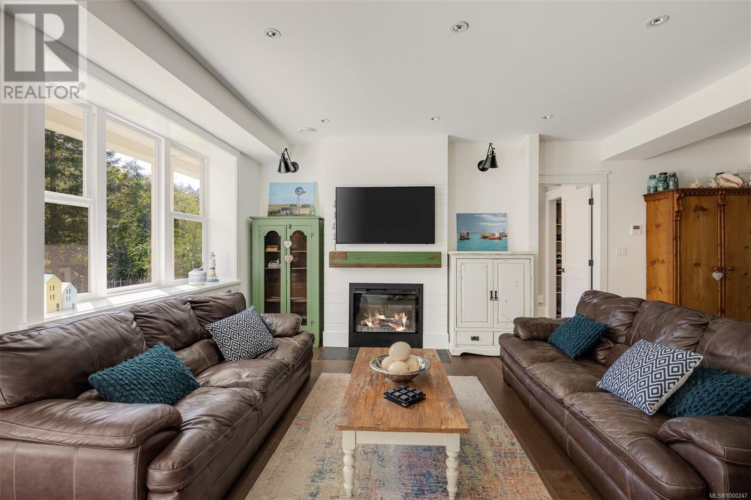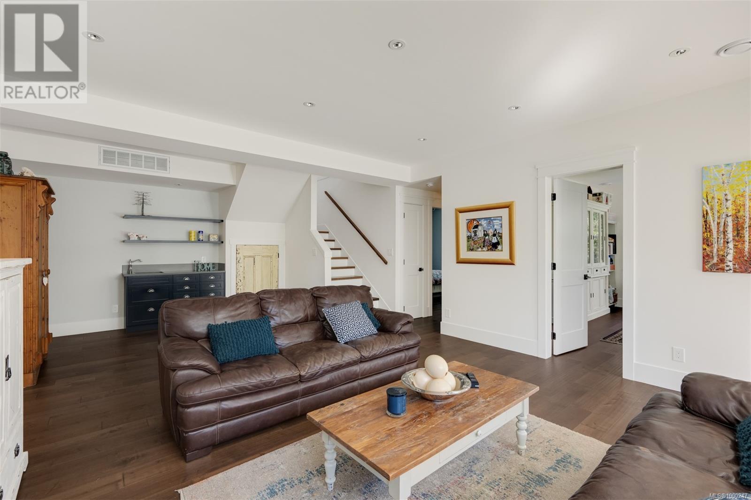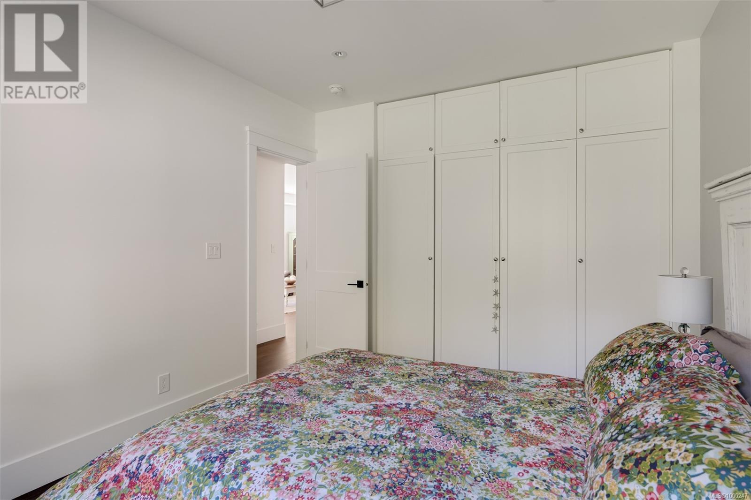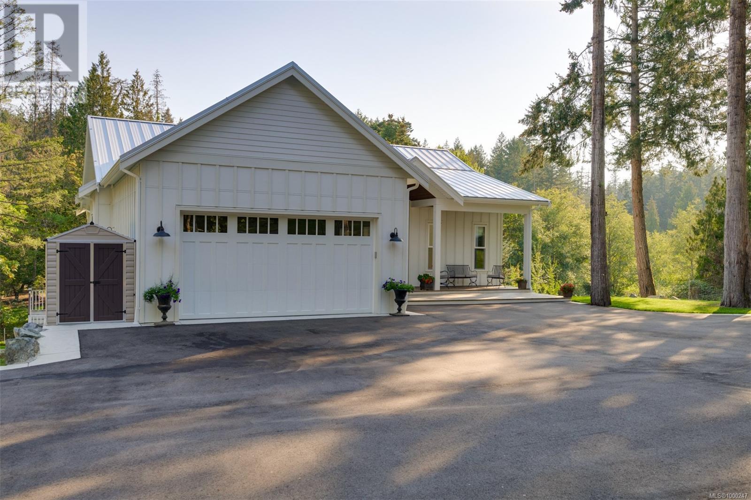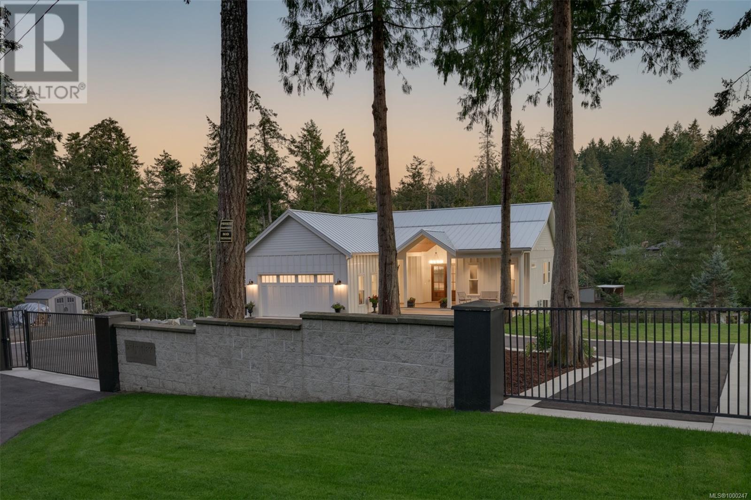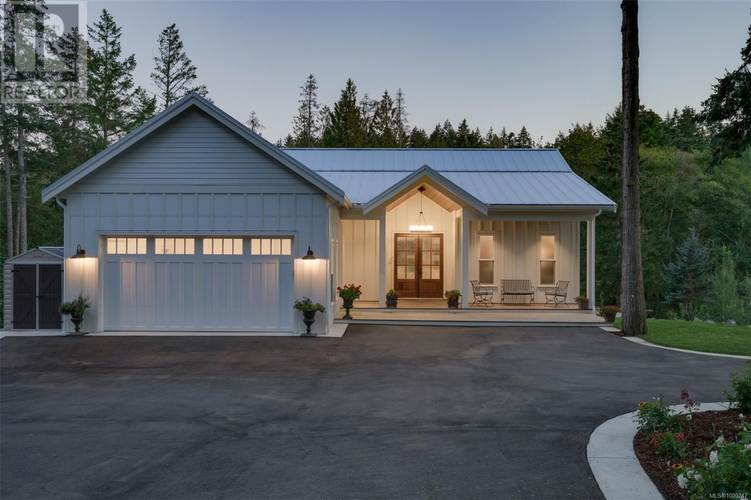471 Green Mountain Rd Saanich, British Columbia V9E 2B4
$3,250,000
A modern farmhouse where rural charm meets urban convenience—this 2023 Philco Construction custom build is a standout! Nestled on a private, 1.38-acre south-facing lot, the setting blends lush landscaping and open farmland, divided by a tranquil creek. Designed with versatility in mind, the layout offers effortless main floor living. Step inside to soaring 14ft vaulted ceilings that extend across the entire main level and onto the spacious covered deck. The main-level primary suite features a spa-like ensuite, a roomy walk-in closet, and views of the serene property. Premium finishes abound: upscale kitchen cabinetry, artisan carpentry, and a top-tier appliance suite. Carefully placed reclaimed wood adds warmth and rustic elegance. The lower level offers flexibility with 3 bedrooms (one ideal as an office), 2 baths, and a private entrance—perfect for guests or extended family. All this, backed by a comprehensive New Home Warranty. (id:29647)
Property Details
| MLS® Number | 1000247 |
| Property Type | Single Family |
| Neigbourhood | Interurban |
| Features | Acreage, Cul-de-sac, Sloping, Partially Cleared |
| Parking Space Total | 5 |
| Plan | Vip1176 |
| Structure | Shed |
| View Type | Valley View |
Building
| Bathroom Total | 4 |
| Bedrooms Total | 4 |
| Architectural Style | Westcoast |
| Constructed Date | 2023 |
| Cooling Type | Air Conditioned |
| Fireplace Present | Yes |
| Fireplace Total | 2 |
| Heating Fuel | Electric |
| Heating Type | Heat Pump |
| Size Interior | 4909 Sqft |
| Total Finished Area | 3012 Sqft |
| Type | House |
Land
| Access Type | Road Access |
| Acreage | Yes |
| Size Irregular | 1.38 |
| Size Total | 1.38 Ac |
| Size Total Text | 1.38 Ac |
| Zoning Type | Unknown |
Rooms
| Level | Type | Length | Width | Dimensions |
|---|---|---|---|---|
| Lower Level | Family Room | 16'6 x 24'8 | ||
| Lower Level | Ensuite | 4-Piece | ||
| Lower Level | Bedroom | 11 ft | Measurements not available x 11 ft | |
| Lower Level | Bedroom | 13'5 x 10'9 | ||
| Lower Level | Bathroom | 4-Piece | ||
| Lower Level | Bedroom | 15'8 x 12'5 | ||
| Main Level | Laundry Room | 18'1 x 8'4 | ||
| Main Level | Bathroom | 2-Piece | ||
| Main Level | Kitchen | 11'8 x 17'5 | ||
| Main Level | Dining Room | 10'1 x 19'9 | ||
| Main Level | Living Room | 11'10 x 19'9 | ||
| Main Level | Entrance | 9'2 x 8'8 | ||
| Main Level | Ensuite | 5-Piece | ||
| Main Level | Primary Bedroom | 13 ft | 14 ft | 13 ft x 14 ft |
https://www.realtor.ca/real-estate/28326668/471-green-mountain-rd-saanich-interurban

2249 Oak Bay Ave
Victoria, British Columbia V8R 1G4
(778) 433-8885
Interested?
Contact us for more information








