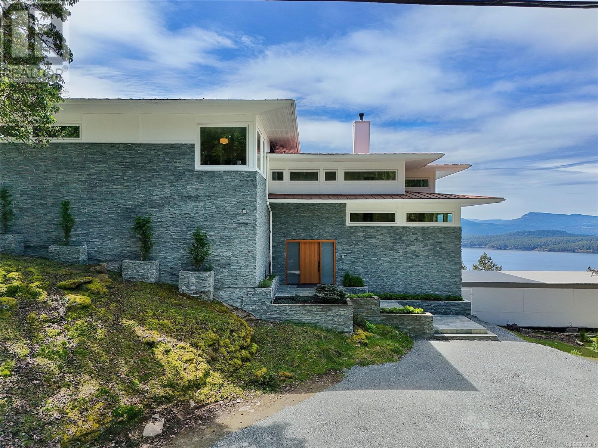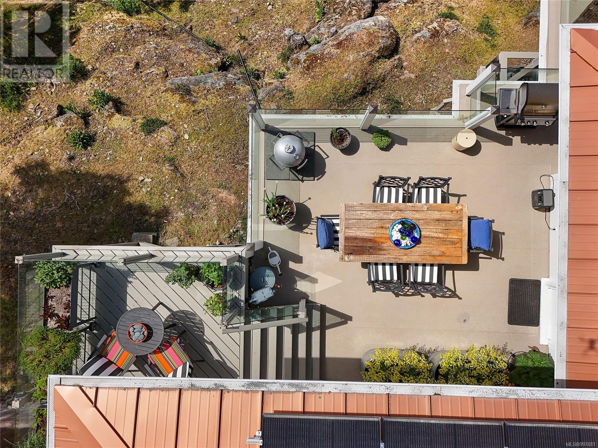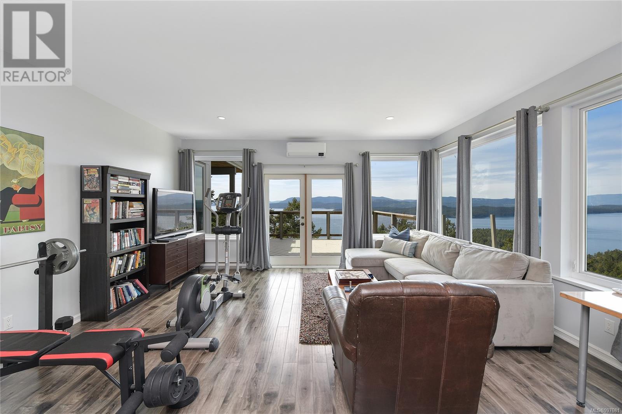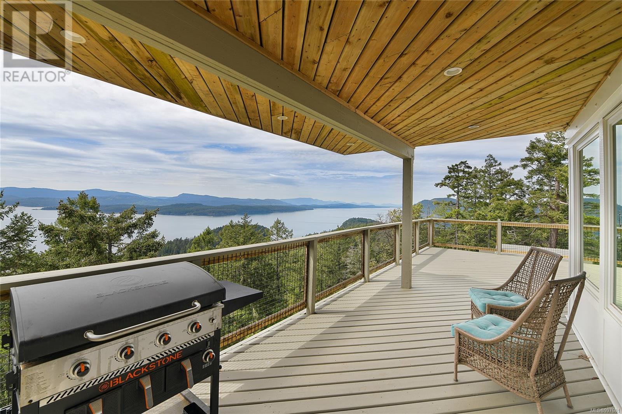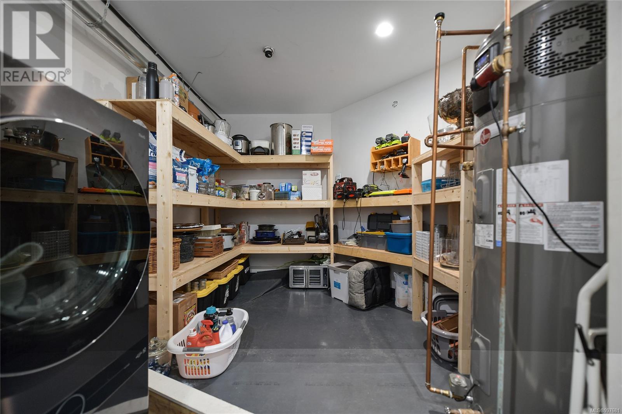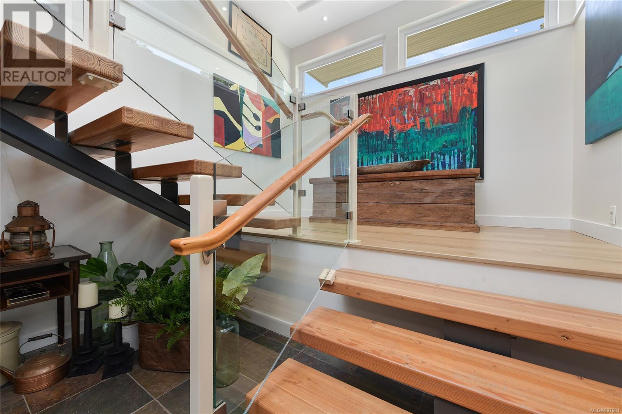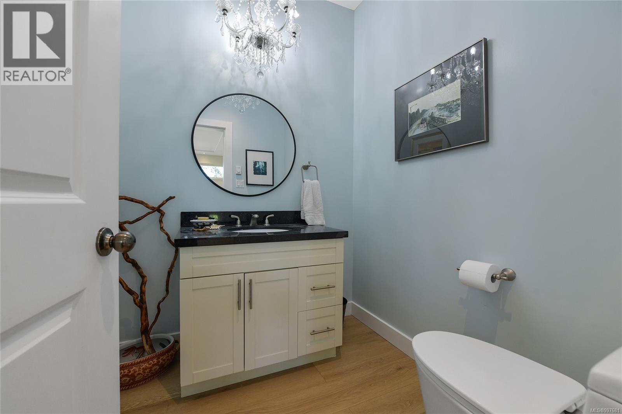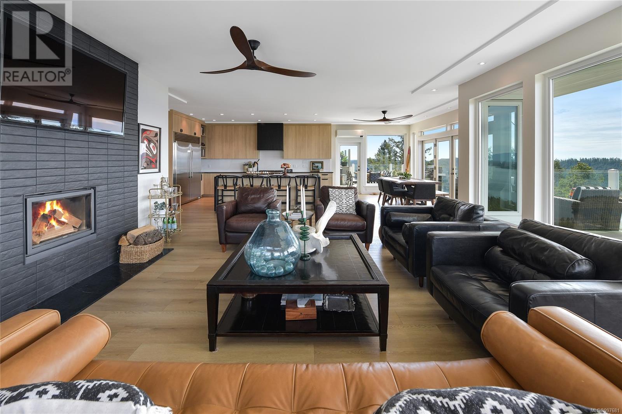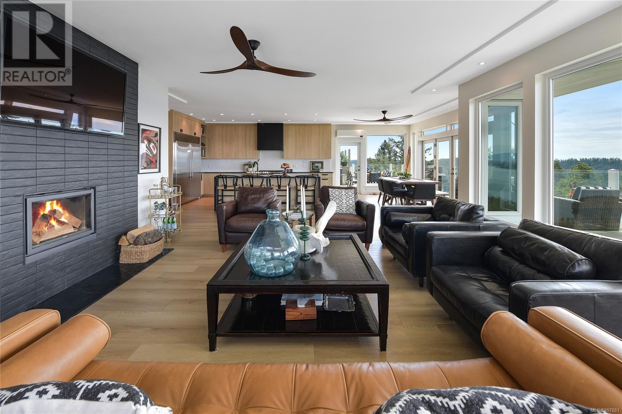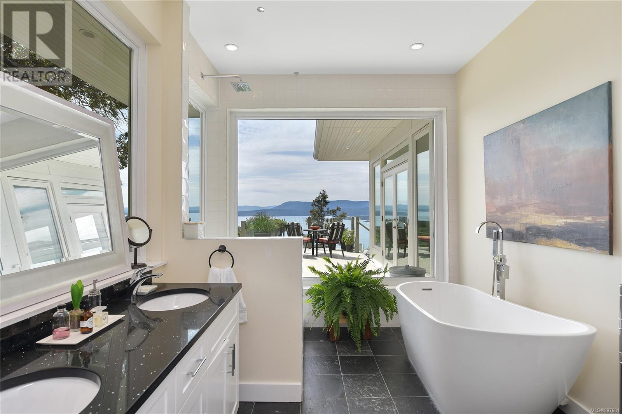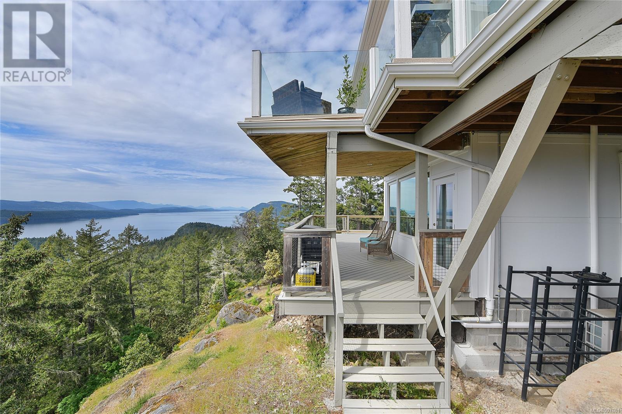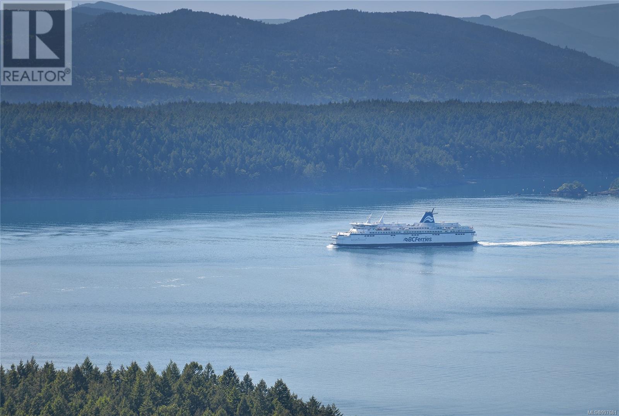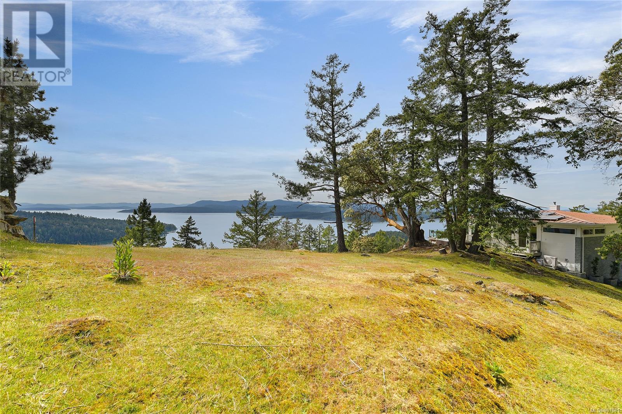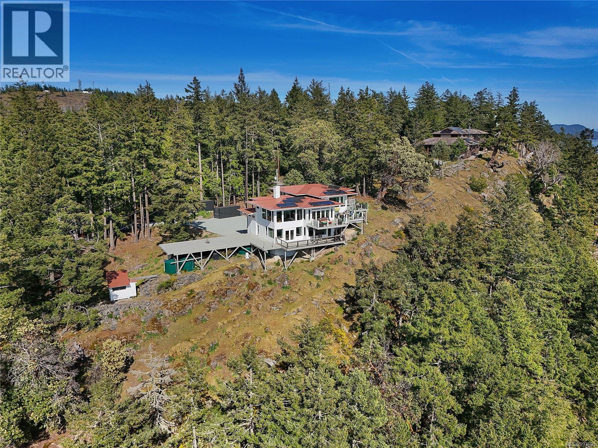356 East West Rd Mayne Island, British Columbia V0N 2J2
$2,750,000
Experience breathtaking expansive 180 degree southern ocean views from this exquisite custom-built home perfectly situated on 10 acres. Spanning 4242 sq ft, this quality built residence features a brand new kitchen with a propane Wolf stove, soapstone counters, & Fisher & Paykel appliances. There are many special features in this home along with 3 bdrms, each with its own ensuite, an office/den, 2 more bthrms & modern heat pumps on each floor. Enjoy cozy evenings by the Stuv fireplace & harness solar panels for energy efficiency. Immerse yourself in nature from spacious decks totalling 2200 sqft as you watch the birds soar & whales pass by. A circular driveway provides easy access, while a secondary driveway leads to a building site with space for a guest cottage. Luxury living in a serene coastal setting. Come Feel the Magic! (id:29647)
Property Details
| MLS® Number | 997681 |
| Property Type | Single Family |
| Neigbourhood | Mayne Island |
| Features | Acreage, Southern Exposure |
| Parking Space Total | 8 |
| Plan | Vip29750 |
| View Type | Mountain View, Ocean View |
Building
| Bathroom Total | 5 |
| Bedrooms Total | 3 |
| Constructed Date | 2010 |
| Cooling Type | Air Conditioned |
| Fireplace Present | Yes |
| Fireplace Total | 1 |
| Heating Fuel | Electric, Solar |
| Heating Type | Heat Pump |
| Size Interior | 5252 Sqft |
| Total Finished Area | 4242 Sqft |
| Type | House |
Land
| Access Type | Road Access |
| Acreage | Yes |
| Size Irregular | 10.01 |
| Size Total | 10.01 Ac |
| Size Total Text | 10.01 Ac |
| Zoning Type | Residential |
Rooms
| Level | Type | Length | Width | Dimensions |
|---|---|---|---|---|
| Lower Level | Storage | 42'8 x 26'4 | ||
| Lower Level | Bathroom | 9'3 x 8'9 | ||
| Lower Level | Bedroom | 17'9 x 17'4 | ||
| Lower Level | Family Room | 23'3 x 17'3 | ||
| Lower Level | Bathroom | 8'9 x 4'11 | ||
| Lower Level | Laundry Room | 14'7 x 10'1 | ||
| Lower Level | Entrance | 16'6 x 11'5 | ||
| Main Level | Bathroom | 6'1 x 6'0 | ||
| Main Level | Primary Bedroom | 17'5 x 14'4 | ||
| Main Level | Living Room | 18'1 x 17'8 | ||
| Main Level | Dining Room | 17'3 x 12'3 | ||
| Main Level | Kitchen | 17'5 x 17'3 | ||
| Main Level | Bathroom | 11'2 x 6'6 | ||
| Main Level | Bathroom | 11'2 x 8'4 | ||
| Main Level | Office | 15'6 x 9'9 | ||
| Main Level | Den | 11'5 x 11'3 |
https://www.realtor.ca/real-estate/28328334/356-east-west-rd-mayne-island-mayne-island

424 Fernhill Rd, Box 35, Box 35
Mayne Island, British Columbia V0N 2J0
(250) 539-3571
(250) 539-3581

424 Fernhill Rd, Box 35, Box 35
Mayne Island, British Columbia V0N 2J0
(250) 539-3571
(250) 539-3581
Interested?
Contact us for more information


