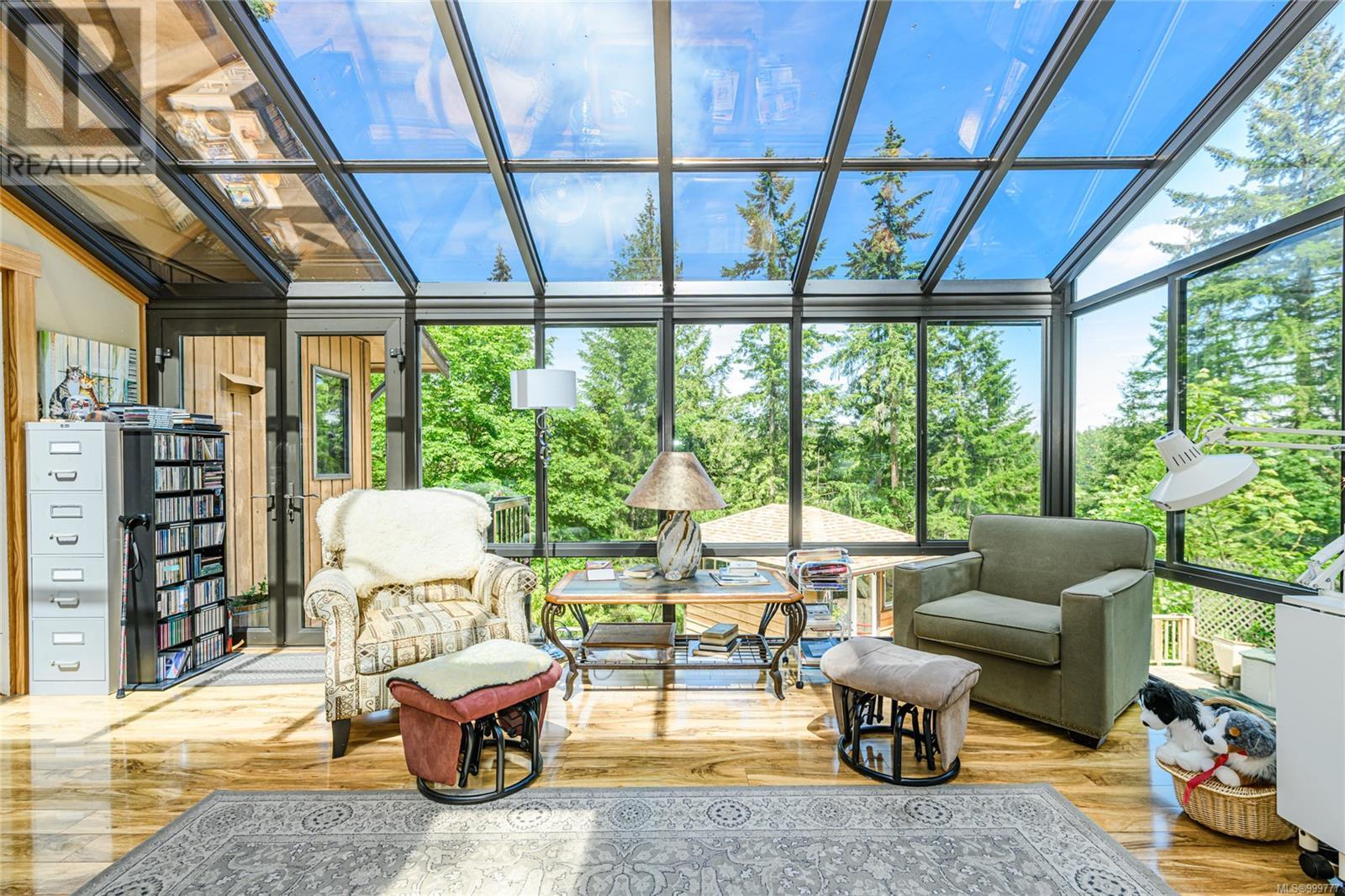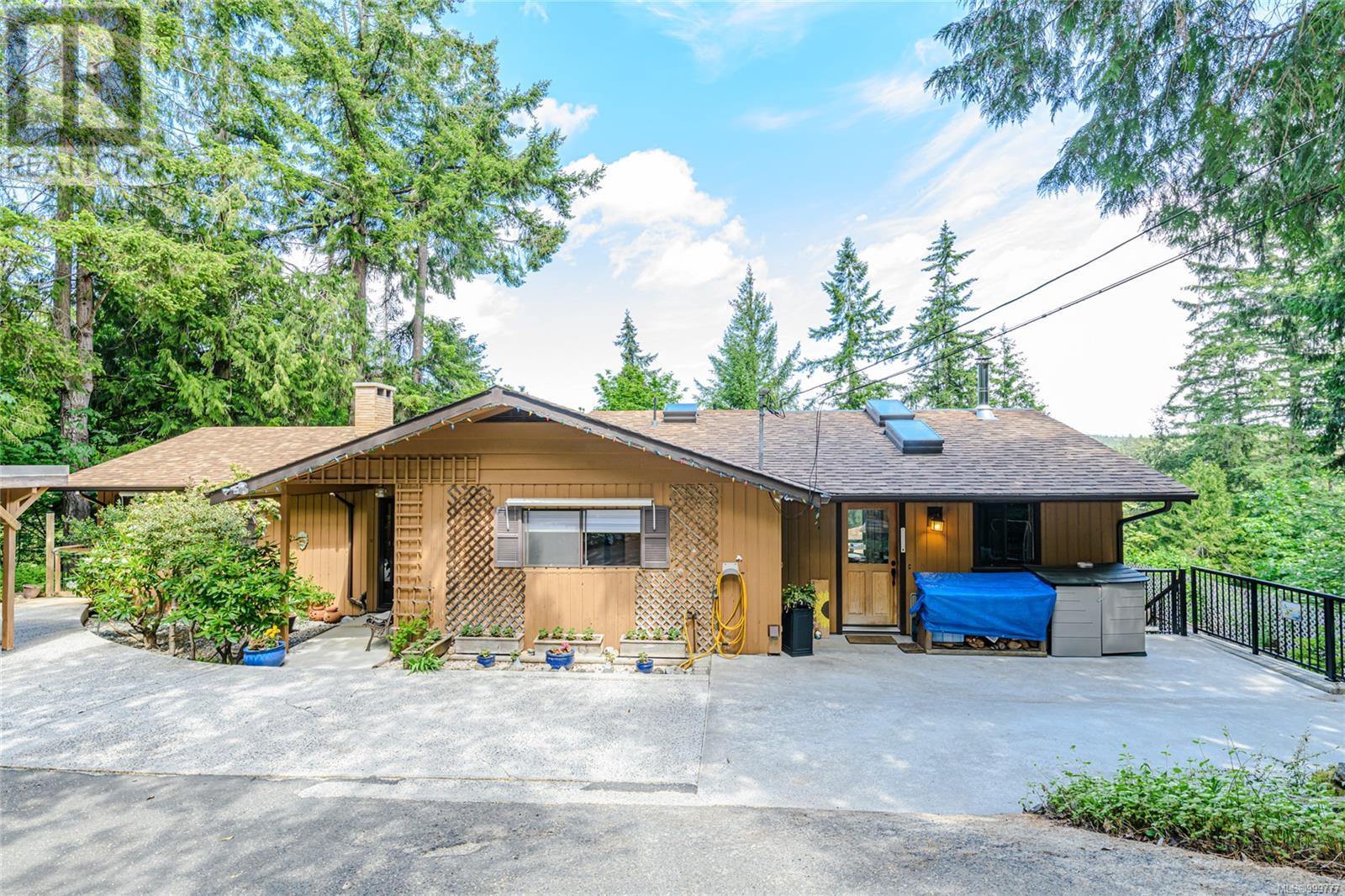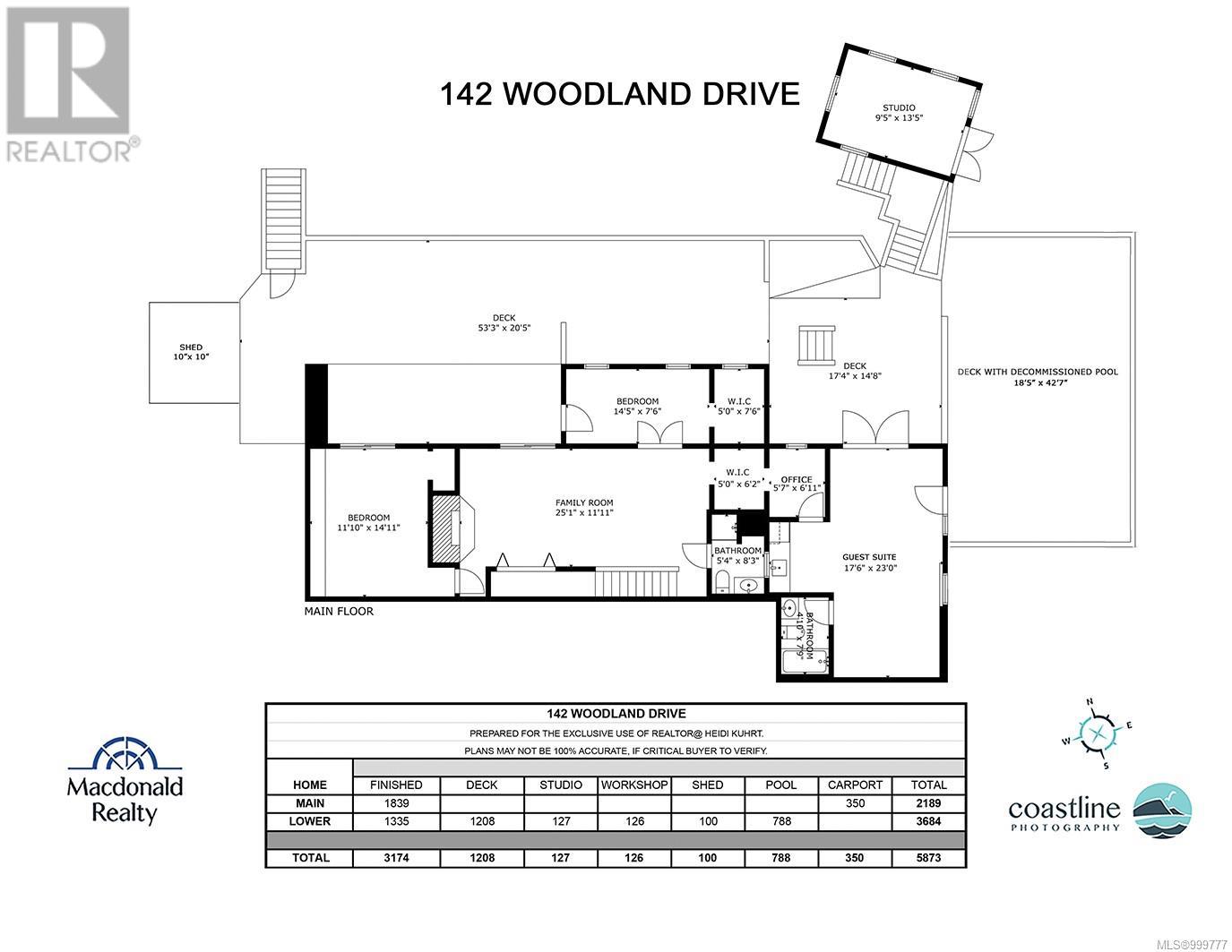142 Woodland Dr Salt Spring, British Columbia V8K 1K1
$898,000
Imagine sipping a cool drink on a warm afternoon on this inviting patio. Centrally located in a family-friendly neighborhood just 5 minutes from Ganges and close to transit and the Vesuvius Ferry, this property offers both comfort and flexibility. The main residence includes 4 bedrooms and 3 bathrooms, a spacious sunroom perfect for entertaining, a bright flex room ideal as a hobby space or office, and a large upstairs den that could become a 5th bedroom. Downstairs, a separate unit offers great potential for a bed and breakfast or extended family living. A detached studio is perfect for creative pursuits or a bunkie, while garden sheds and a workshop under the studio provide ample storage. Whether you're hosting guests, working from home, or accommodating a growing family, this value-packed home has something for everyone. The pool is broken, and the cost of replacement is reflected in the price, or turn it into a beautiful deck—the seller will leave the pump, filter, and steps. (id:29647)
Property Details
| MLS® Number | 999777 |
| Property Type | Single Family |
| Neigbourhood | Salt Spring |
| Features | Irregular Lot Size, Sloping |
| Parking Space Total | 2 |
| Plan | 40346 |
| Structure | Shed, Workshop |
Building
| Bathroom Total | 3 |
| Bedrooms Total | 4 |
| Architectural Style | Westcoast |
| Constructed Date | 1970 |
| Cooling Type | See Remarks |
| Fireplace Present | Yes |
| Fireplace Total | 3 |
| Heating Fuel | Electric, Wood |
| Heating Type | Baseboard Heaters |
| Size Interior | 2590 Sqft |
| Total Finished Area | 2590 Sqft |
| Type | House |
Land
| Acreage | No |
| Size Irregular | 0.53 |
| Size Total | 0.53 Ac |
| Size Total Text | 0.53 Ac |
| Zoning Type | Residential |
Rooms
| Level | Type | Length | Width | Dimensions |
|---|---|---|---|---|
| Lower Level | Bathroom | 3-Piece | ||
| Lower Level | Storage | 10' x 10' | ||
| Lower Level | Studio | 9'5 x 13'5 | ||
| Lower Level | Ensuite | 4'10 x 7'9 | ||
| Lower Level | Bedroom | 17'6 x 23'0 | ||
| Lower Level | Bedroom | 14'5 x 7'6 | ||
| Lower Level | Bedroom | 14'11 x 11'10 | ||
| Lower Level | Family Room | 25'1 x 11'11 | ||
| Main Level | Den | 15'1 x 10'8 | ||
| Main Level | Laundry Room | 18'1 x 6'11 | ||
| Main Level | Sunroom | 18'1 x 15'7 | ||
| Main Level | Bonus Room | 16'10 x 7'10 | ||
| Main Level | Sunroom | 18'1 x 15'7 | ||
| Main Level | Bathroom | 7'11 x 7'0 | ||
| Main Level | Primary Bedroom | 11'11 x 15'0 | ||
| Main Level | Kitchen | 11'5 x 10'0 | ||
| Main Level | Dining Room | 17'0 x 15'1 | ||
| Main Level | Living Room | 18'11 x 15'1 | ||
| Main Level | Entrance | 5'10 x 3'10 | ||
| Other | Workshop | 9'5 x 13'5 |
https://www.realtor.ca/real-estate/28328481/142-woodland-dr-salt-spring-salt-spring

101-170 Fulford Ganges Rd
Salt Spring Island, British Columbia V8K 2T8
(250) 537-1201
(250) 537-2046
Interested?
Contact us for more information















































