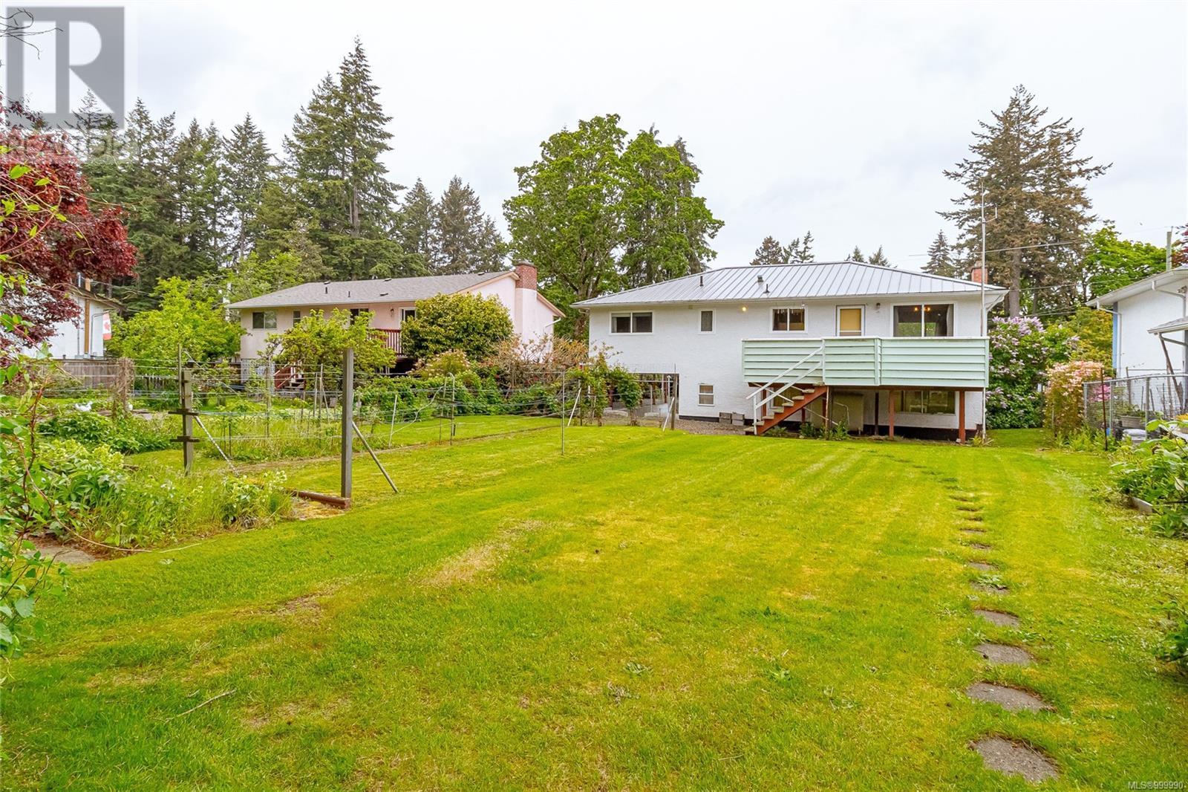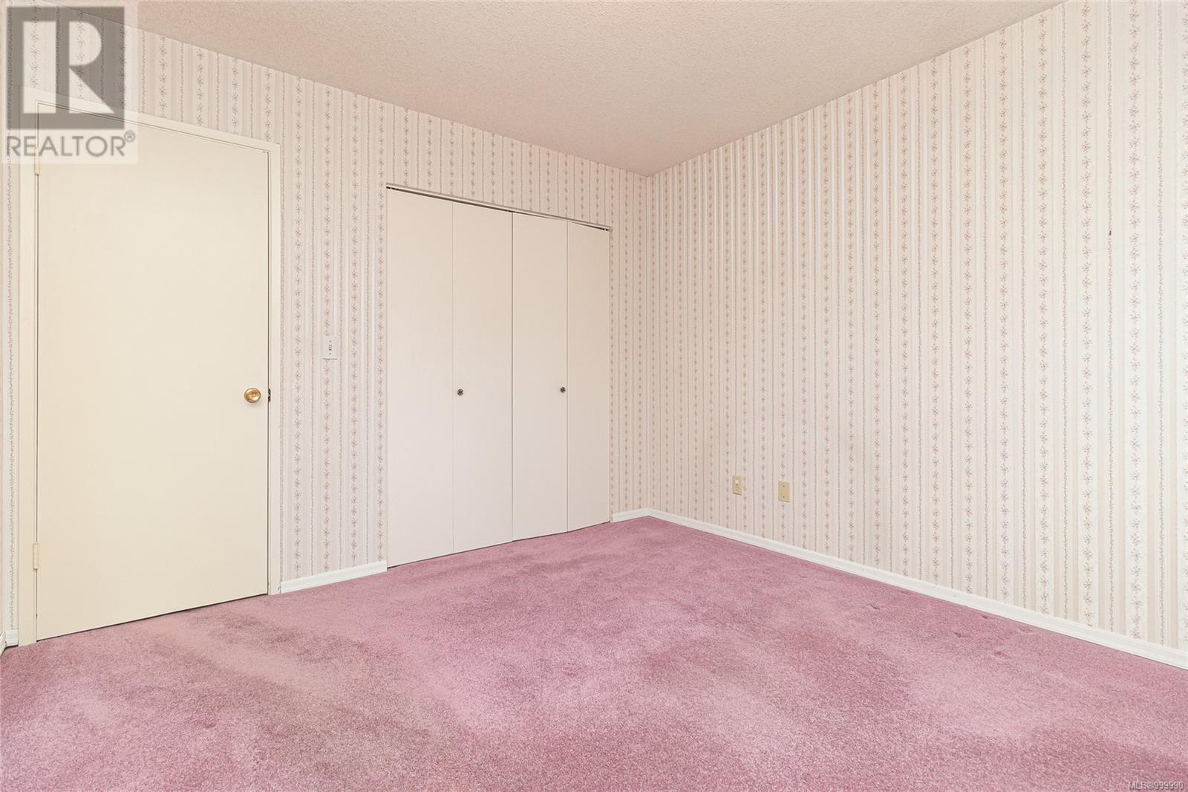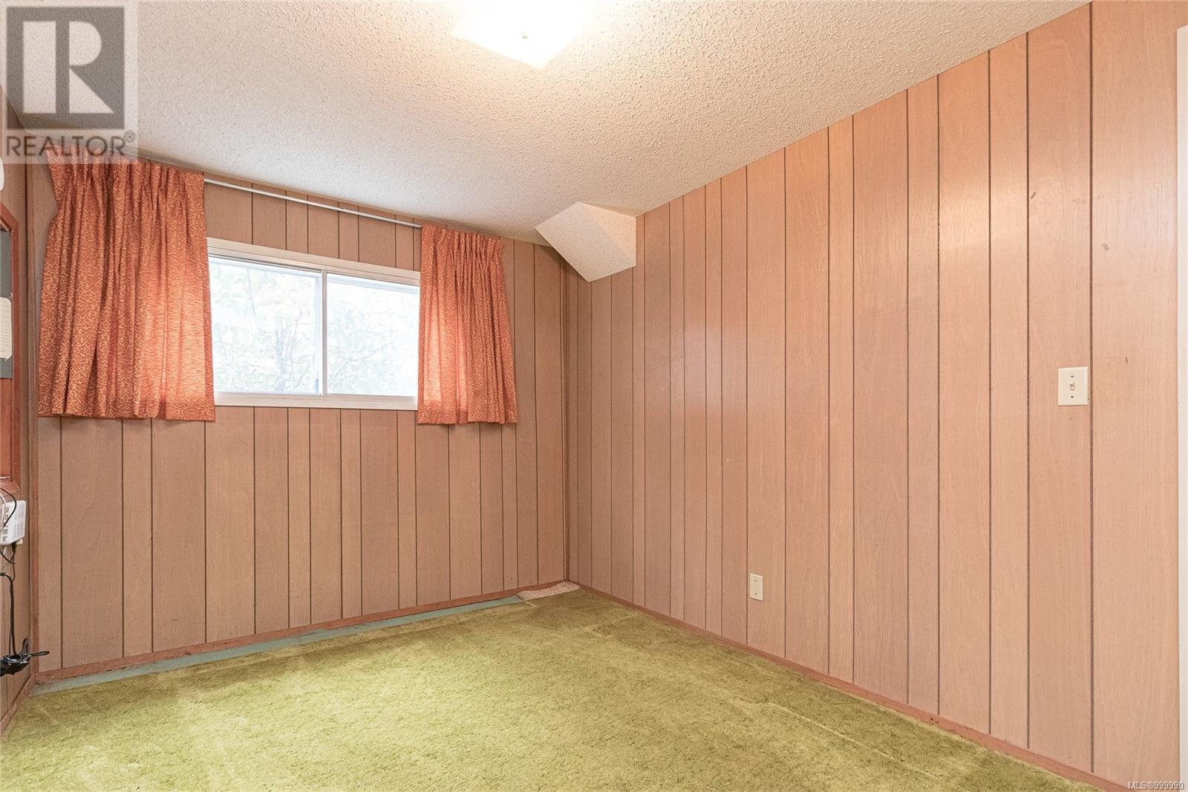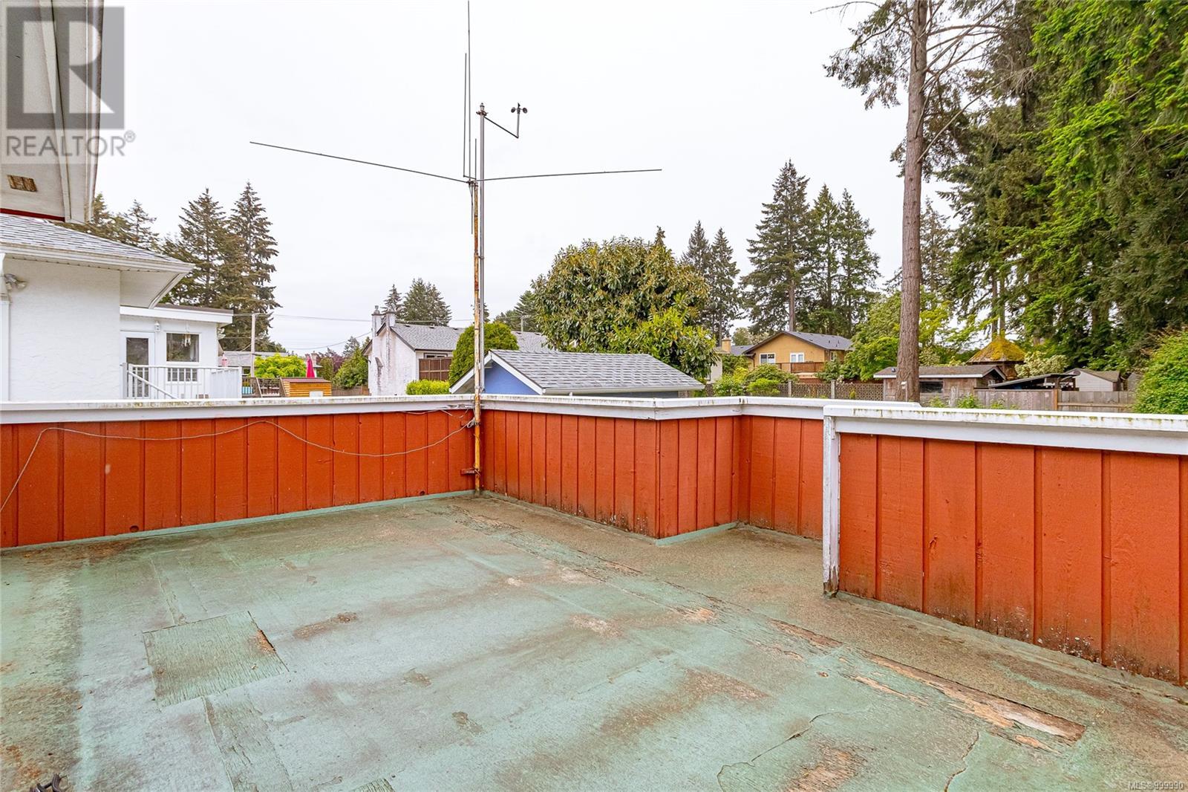2297 Alicia Pl Colwood, British Columbia V9B 2E7
$835,000
This well maintained home is located on a quiet street in the popular Colwood Lake neighbourhood, only a block from an Elementary School & the Royal Colwood Golf course. The upper level includes a large kitchen with a door to the south facing deck, a formal dining room, nice living room with fireplace and three bedrooms and one bathroom. The lower level provides flexibility or convenient conversion to a secondary suite. Ceilings are full height, it has a second bathroom and two more rooms that are finished. The unfinished basement area has a no step entry door to the carport. This floorplan offers lots of possibilities for growing families or secondary suite. The landscaped, south facing rear yard is fully fenced with deck, gardening shed. Other features include: carport, extra parking on gravel driveway, only a short walk to all amenities. Recent updates: New Metal roof (2016), new firebox for furnace (2020), new water heater (2020), most windows are double pane. (id:29647)
Property Details
| MLS® Number | 999990 |
| Property Type | Single Family |
| Neigbourhood | Colwood Lake |
| Parking Space Total | 2 |
| Plan | Vip24381 |
Building
| Bathroom Total | 2 |
| Bedrooms Total | 3 |
| Constructed Date | 1971 |
| Cooling Type | None |
| Fireplace Present | Yes |
| Fireplace Total | 2 |
| Heating Fuel | Oil |
| Heating Type | Forced Air |
| Size Interior | 2029 Sqft |
| Total Finished Area | 1669 Sqft |
| Type | House |
Parking
| Carport |
Land
| Acreage | No |
| Size Irregular | 8400 |
| Size Total | 8400 Sqft |
| Size Total Text | 8400 Sqft |
| Zoning Type | Residential |
Rooms
| Level | Type | Length | Width | Dimensions |
|---|---|---|---|---|
| Lower Level | Bathroom | 2-Piece | ||
| Lower Level | Unfinished Room | 30 ft | 12 ft | 30 ft x 12 ft |
| Lower Level | Other | 8'11 x 12'6 | ||
| Lower Level | Family Room | 13'5 x 12'6 | ||
| Main Level | Bathroom | 3-Piece | ||
| Main Level | Primary Bedroom | 10'8 x 11'8 | ||
| Main Level | Bedroom | 10'8 x 11'8 | ||
| Main Level | Bedroom | 10 ft | 9 ft | 10 ft x 9 ft |
| Main Level | Kitchen | 13 ft | 11 ft | 13 ft x 11 ft |
| Main Level | Dining Room | 10 ft | 10 ft | 10 ft x 10 ft |
| Main Level | Living Room | 14 ft | 17 ft | 14 ft x 17 ft |
https://www.realtor.ca/real-estate/28322558/2297-alicia-pl-colwood-colwood-lake

150-805 Cloverdale Ave
Victoria, British Columbia V8X 2S9
(250) 384-8124
(800) 665-5303
(250) 380-6355
www.pembertonholmes.com/

150-805 Cloverdale Ave
Victoria, British Columbia V8X 2S9
(250) 384-8124
(800) 665-5303
(250) 380-6355
www.pembertonholmes.com/
Interested?
Contact us for more information




















































