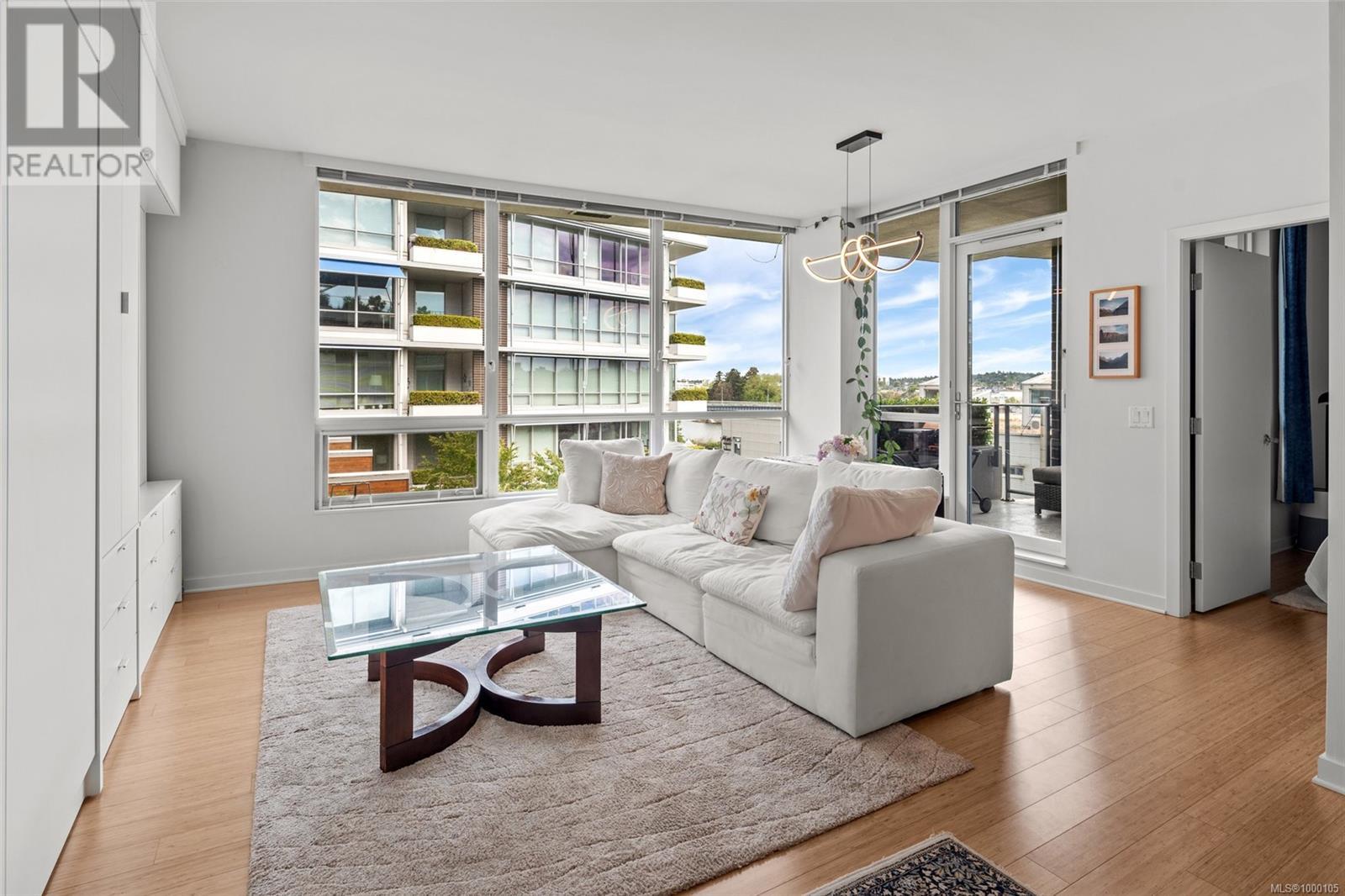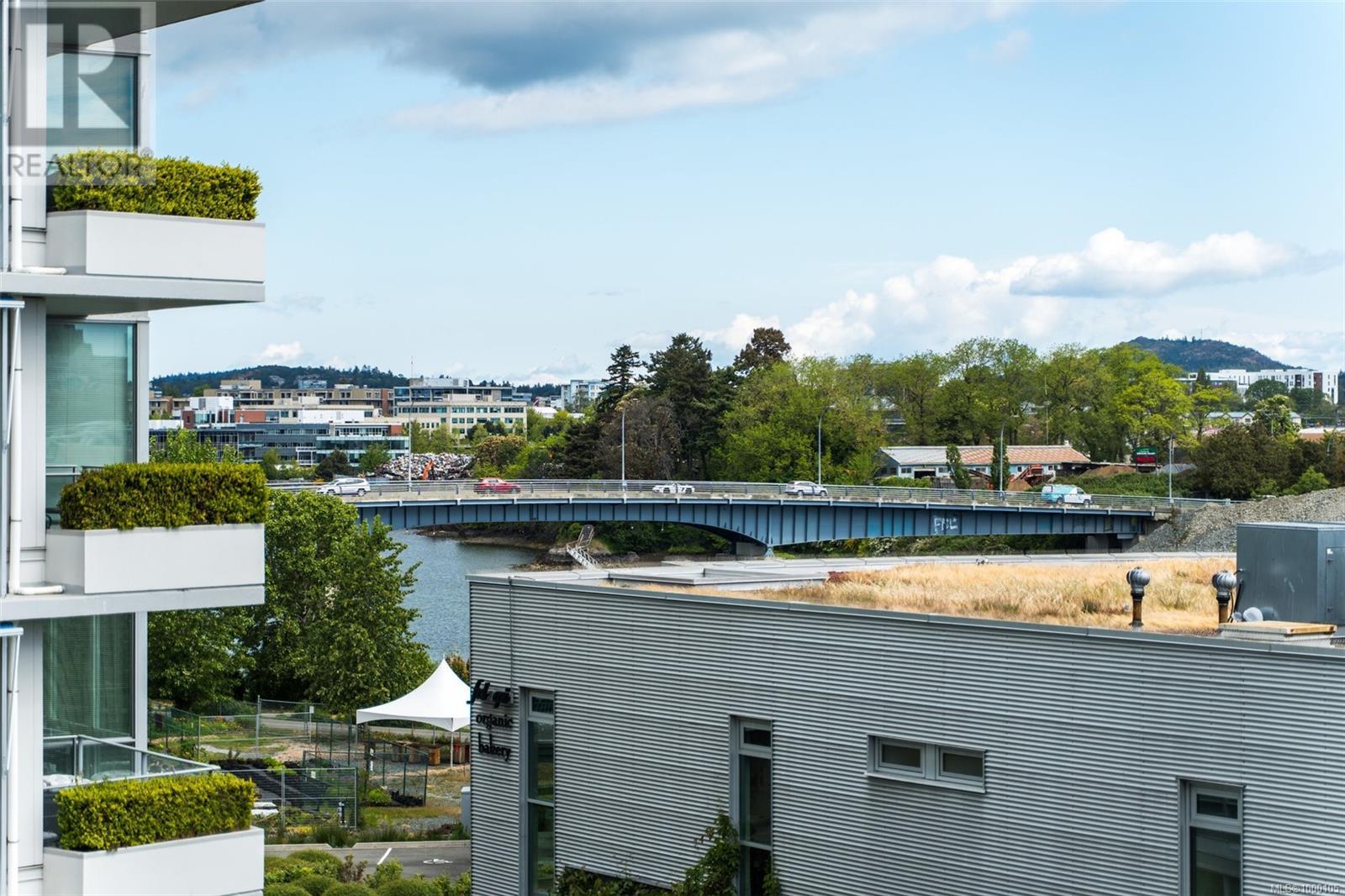407 391 Tyee Rd Victoria, British Columbia V9A 0A9
$579,900Maintenance,
$429.09 Monthly
Maintenance,
$429.09 MonthlyLocated in the sought-after Synergy at Dockside Green, this steel and concrete eco-friendly building offers a vibrant community atmosphere. The 1 bed 1 bath open floor plan with beautiful bamboo flooring offers tons of natural light and modern finishes throughout. Your stylish kitchen features a large island, stainless steel appliances, and granite countertops, making it perfect for those who love to cook. Thoughtful upgrades include a murphy bed in the living room for guests, a built-in office nook, and a custom pantry for added storage. Enjoy summer evenings on the spacious balcony, ideal for BBQs or relaxing outdoors. With the Galloping Goose Trail at your doorstep and downtown just a short stroll away, convenience is unparalleled. Plus, take advantage of kayaking from the building’s private dock whenever you like. Secure underground parking, storage locker, bike and kayak storage are available, and both rentals and pets are welcome. Contact your Realtor today to book a showing. (id:29647)
Property Details
| MLS® Number | 1000105 |
| Property Type | Single Family |
| Neigbourhood | Victoria West |
| Community Name | Synergy |
| Community Features | Pets Allowed With Restrictions, Family Oriented |
| Features | Irregular Lot Size |
| Parking Space Total | 1 |
| Plan | Vis6511 |
| View Type | City View, Ocean View |
Building
| Bathroom Total | 1 |
| Bedrooms Total | 1 |
| Constructed Date | 2008 |
| Cooling Type | None |
| Fireplace Present | No |
| Heating Fuel | Electric |
| Heating Type | Baseboard Heaters, Heat Recovery Ventilation (hrv) |
| Size Interior | 683 Sqft |
| Total Finished Area | 683 Sqft |
| Type | Apartment |
Parking
| Underground |
Land
| Acreage | No |
| Zoning Type | Residential |
Rooms
| Level | Type | Length | Width | Dimensions |
|---|---|---|---|---|
| Main Level | Dining Room | 7 ft | 14 ft | 7 ft x 14 ft |
| Main Level | Primary Bedroom | 9 ft | 9 ft | 9 ft x 9 ft |
| Main Level | Bathroom | 4-Piece | ||
| Main Level | Kitchen | 8 ft | 12 ft | 8 ft x 12 ft |
| Main Level | Living Room | 9 ft | 17 ft | 9 ft x 17 ft |
| Main Level | Entrance | 9' x 5' | ||
| Main Level | Balcony | 8 ft | 8 ft | 8 ft x 8 ft |
https://www.realtor.ca/real-estate/28323277/407-391-tyee-rd-victoria-victoria-west

755 Humboldt St
Victoria, British Columbia V8W 1B1
(250) 388-5882
(250) 388-9636
Interested?
Contact us for more information


































