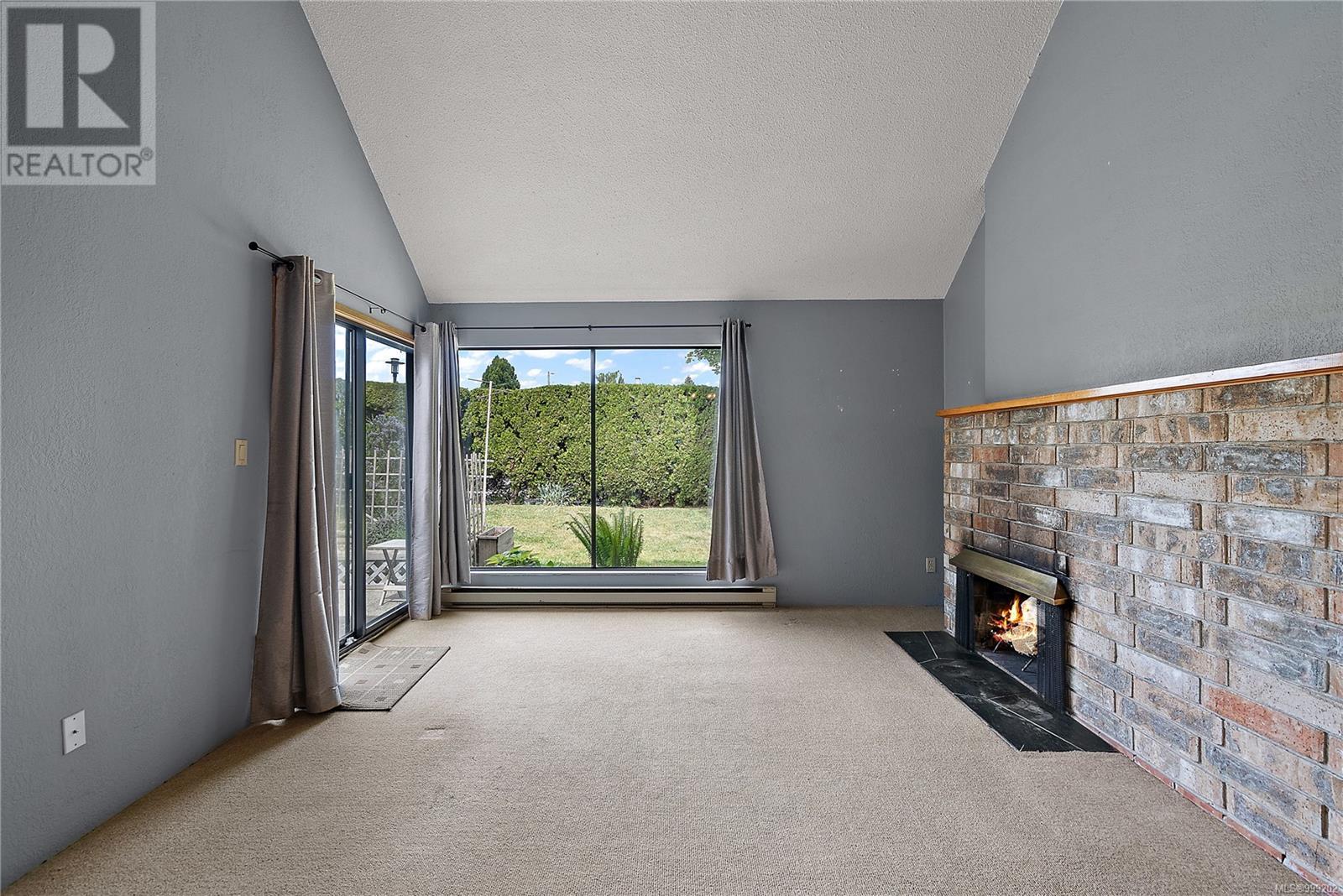1 1318 Vining St Victoria, British Columbia V8R 1P6
$699,000Maintenance,
$600 Monthly
Maintenance,
$600 MonthlyA comfortable 2-bed 2-bath townhome in the heart of Fernwood, just steps from the historic four corners! This beautifully updated home features a modern kitchen with quartz counters, stainless steel appliances & tile floors, plus wool carpets, refreshed bathrooms with eco-friendly marmoleum flooring, and energy-efficient fixtures. Enjoy cozy evenings by the wood-burning fireplace, vaulted ceilings, soaring walls perfect for art, abundant light from oversized windows and generous storage within this two level townhome. Flexible sleeping space with one bed on main & primary with ensuite encompassing entire top level - each with a deck/patio! Nestled in a peaceful, pet-friendly setting with fruit trees and lush gardens accessible from your walk-out patio, yet only a 2 min walk to the Belfry Theatre and Fernwood Inn, or 15 mins to downtown Victoria. Strata has replaced roofs, skylights & siding within last 5-10 years. New hot water tank in 2021. Move in and enjoy worry-free living! (id:29647)
Open House
This property has open houses!
11:00 am
Ends at:12:30 pm
12:30 pm
Ends at:2:00 pm
Property Details
| MLS® Number | 999202 |
| Property Type | Single Family |
| Neigbourhood | Fernwood |
| Community Name | Springwood |
| Community Features | Pets Allowed With Restrictions, Family Oriented |
| Features | Private Setting, Wooded Area, Other, Rectangular |
| Parking Space Total | 1 |
| Plan | Vis1152 |
| Structure | Patio(s) |
Building
| Bathroom Total | 2 |
| Bedrooms Total | 2 |
| Architectural Style | Westcoast |
| Constructed Date | 1981 |
| Cooling Type | None |
| Fireplace Present | Yes |
| Fireplace Total | 1 |
| Heating Fuel | Electric |
| Heating Type | Baseboard Heaters |
| Size Interior | 1081 Sqft |
| Total Finished Area | 1081 Sqft |
| Type | Row / Townhouse |
Parking
| Stall |
Land
| Acreage | No |
| Size Irregular | 1229 |
| Size Total | 1229 Sqft |
| Size Total Text | 1229 Sqft |
| Zoning Type | Multi-family |
Rooms
| Level | Type | Length | Width | Dimensions |
|---|---|---|---|---|
| Second Level | Bathroom | 4-Piece | ||
| Second Level | Primary Bedroom | 12' x 13' | ||
| Main Level | Bedroom | 10' x 10' | ||
| Main Level | Bathroom | 2-Piece | ||
| Main Level | Kitchen | 13' x 8' | ||
| Main Level | Dining Room | 13' x 8' | ||
| Main Level | Living Room | 15' x 13' | ||
| Main Level | Entrance | 10' x 4' | ||
| Main Level | Patio | 10' x 10' |
https://www.realtor.ca/real-estate/28320043/1-1318-vining-st-victoria-fernwood

3194 Douglas St
Victoria, British Columbia V8Z 3K6
(250) 383-1500
(250) 383-1533
Interested?
Contact us for more information



































