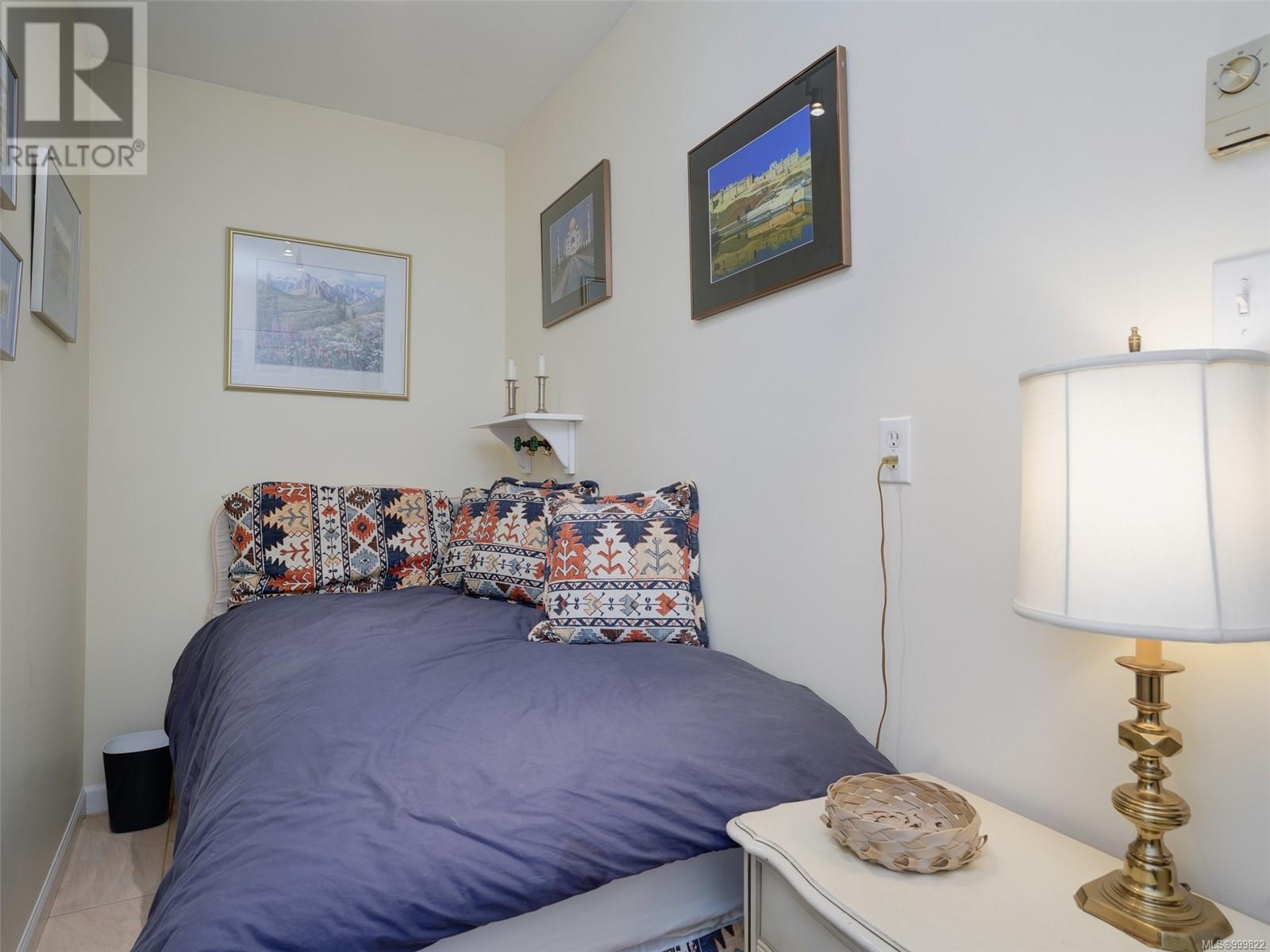7 5110 Cordova Bay Rd Saanich, British Columbia V8Y 2K5
$829,000Maintenance,
$628 Monthly
Maintenance,
$628 MonthlyTranquil Cordova Bay Townhouse with private pond views. Welcome to your peaceful retreat in the heart of Cordova Bay. This charming townhouse offers a rare combination of privacy, natural beauty and convenience-just steps from the BEACH and close to all amenities. Enjoy sunny mornings and serene evenings on your SOUTH facing patio, overlooking a beautiful pond surrounded by mature trees that provide year round privacy. This lovely well maintained townhome offers two bedroom and a versatile extra room for guests/den/office. Spacious primary bedroom with walk in closet, sitting area, and ensuite. The kitchen boasts a breakfast nook with skylights above letting in loads of natural light. Single car garage. This reputable development has a in door pool, hottub, plus 2 guest suites available for rent. Walk to Italian Deli next door, fitness center, golf course, along with Matticks Farm and of course the BEACH across the street. This location can't be beat!! (id:29647)
Property Details
| MLS® Number | 999822 |
| Property Type | Single Family |
| Neigbourhood | Cordova Bay |
| Community Name | Cordova Bay Beach Estates |
| Community Features | Pets Allowed, Age Restrictions |
| Features | Level Lot, Park Setting, Private Setting, Southern Exposure, Other, Rectangular |
| Parking Space Total | 36 |
| Plan | Vis1650 |
| Structure | Patio(s) |
Building
| Bathroom Total | 2 |
| Bedrooms Total | 2 |
| Constructed Date | 1988 |
| Cooling Type | None |
| Fireplace Present | Yes |
| Fireplace Total | 1 |
| Heating Fuel | Electric |
| Heating Type | Baseboard Heaters |
| Size Interior | 1898 Sqft |
| Total Finished Area | 1426 Sqft |
| Type | Row / Townhouse |
Land
| Acreage | No |
| Size Irregular | 1306 |
| Size Total | 1306 Sqft |
| Size Total Text | 1306 Sqft |
| Zoning Description | Rt-1 |
| Zoning Type | Residential |
Rooms
| Level | Type | Length | Width | Dimensions |
|---|---|---|---|---|
| Second Level | Den | 12' x 5' | ||
| Second Level | Office | 9' x 6' | ||
| Second Level | Bathroom | 3-Piece | ||
| Second Level | Primary Bedroom | 19' x 12' | ||
| Main Level | Bedroom | 12' x 10' | ||
| Main Level | Bathroom | 3-Piece | ||
| Main Level | Kitchen | 17' x 9' | ||
| Main Level | Dining Room | 12' x 13' | ||
| Main Level | Patio | 13' x 10' | ||
| Main Level | Living Room | 19' x 15' | ||
| Main Level | Entrance | 9' x 4' |
https://www.realtor.ca/real-estate/28321297/7-5110-cordova-bay-rd-saanich-cordova-bay

4440 Chatterton Way
Victoria, British Columbia V8X 5J2
(250) 744-3301
(800) 663-2121
(250) 744-3904
www.remax-camosun-victoria-bc.com/
Interested?
Contact us for more information






























