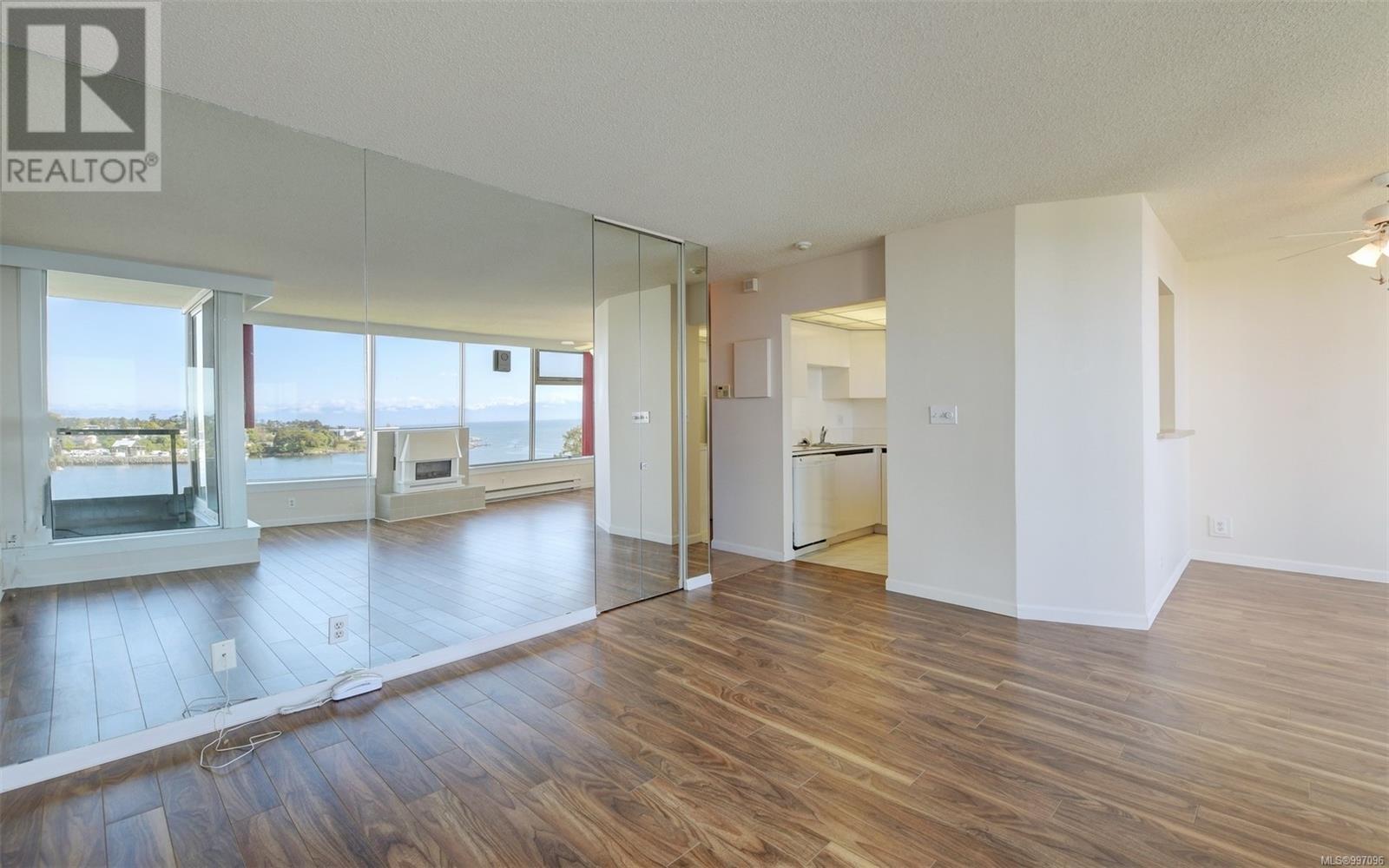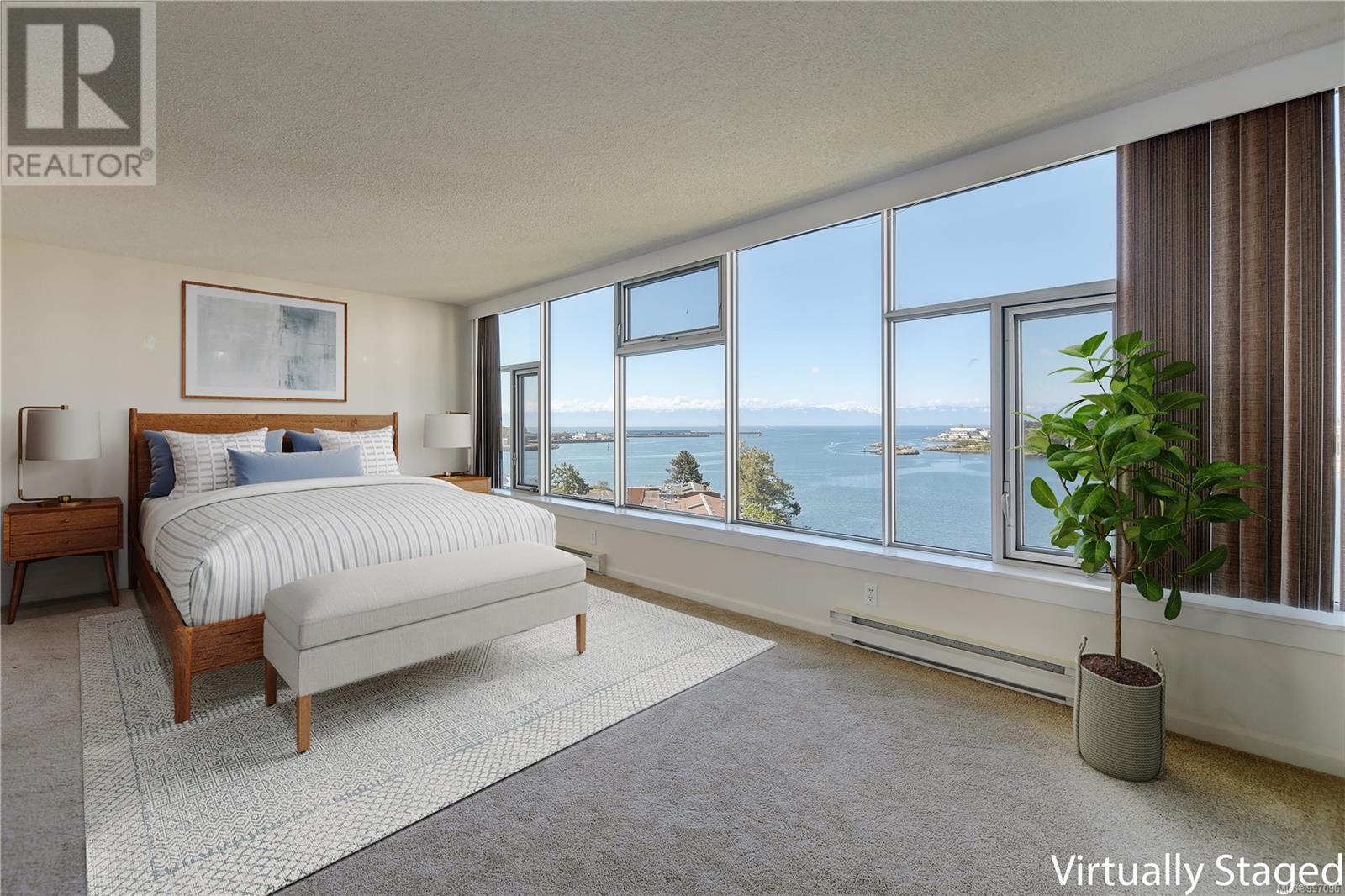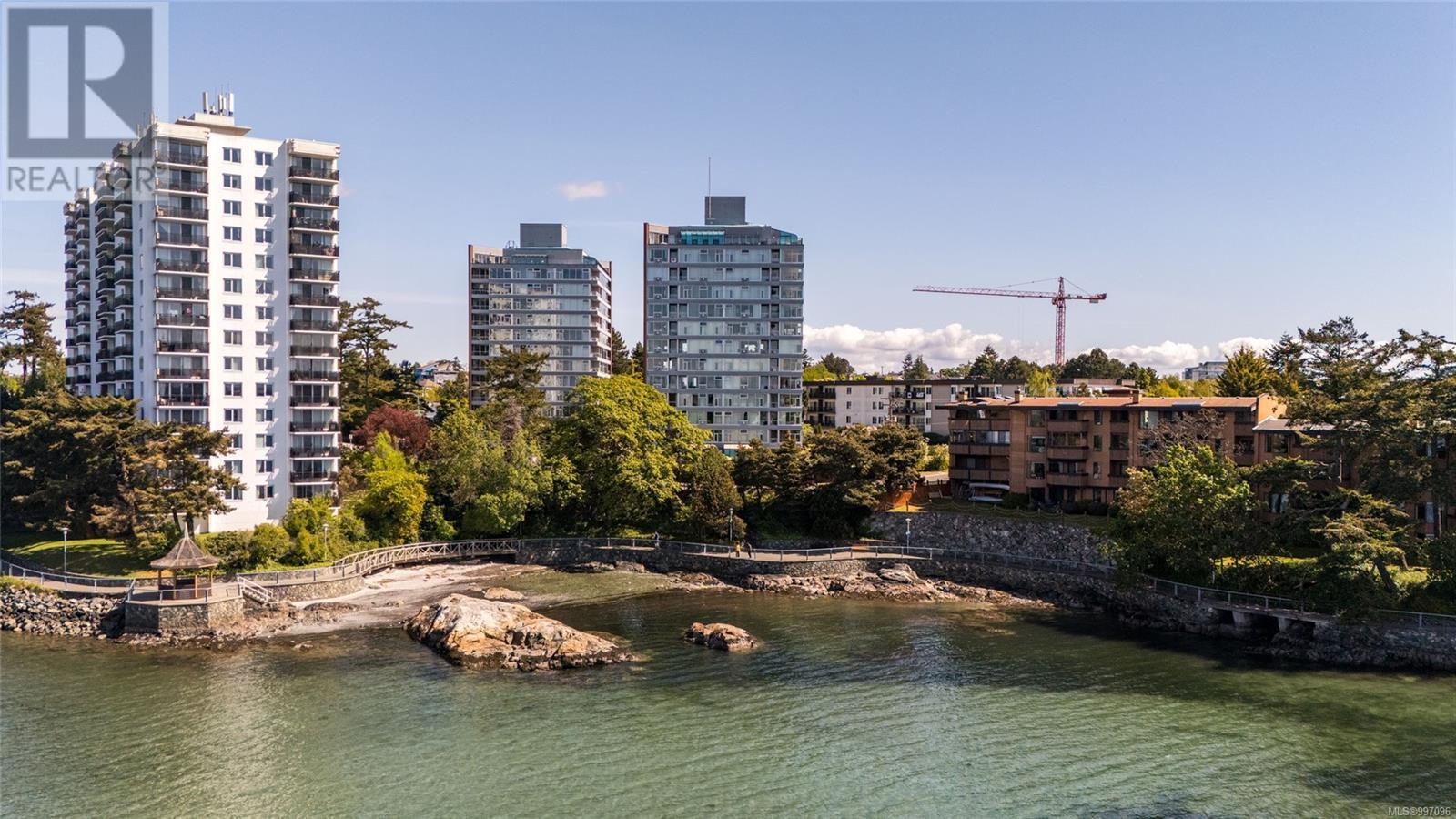704 325 Maitland St Victoria, British Columbia V9A 7E9
$595,000Maintenance,
$687 Monthly
Maintenance,
$687 MonthlyBreathtaking ocean views, a dynamic waterfront setting, and a layout that lives more like a townhouse than a condo—this rare 2-level, 1 bedroom, 2 bath home at Sea West Quay captures the essence of West Coast living. The main level offers a bright, open-concept design with generous living and dining areas, a polished kitchen, and a convenient powder room—perfect for both entertaining and quiet evenings in. Upstairs, the oversized primary suite includes a full cheater ensuite, walk-through closet, and space for a dedicated home office, all framed by floor-to-ceiling windows that bring the Inner Harbour right into view. Step out to your sunny, west-facing balcony to watch cruise ships, seaplanes, and the Coho glide by. Sea West Quay is a well-managed, steel-and-concrete building with thoughtful amenities including a fitness room, secure underground parking, and beautifully maintained grounds. Just outside your door: the Songhees Walkway, E&N Rail Trail, and cafés like Fol Epi, Spinnakers, and Boom + Batten. Fifteen minutes on foot gets you to downtown Victoria—close enough for convenience, yet tucked away from the rush. Whether you’re a professional, a couple, or someone embracing a car-free lifestyle, this home offers the perfect blend of comfort, views, and community. (id:29647)
Property Details
| MLS® Number | 997096 |
| Property Type | Single Family |
| Neigbourhood | Victoria West |
| Community Name | Sea West Quay |
| Community Features | Pets Allowed With Restrictions, Family Oriented |
| Parking Space Total | 1 |
| Plan | Vis1329 |
| View Type | Mountain View, Ocean View |
Building
| Bathroom Total | 2 |
| Bedrooms Total | 1 |
| Constructed Date | 1983 |
| Cooling Type | None |
| Fireplace Present | No |
| Heating Fuel | Electric |
| Heating Type | Baseboard Heaters |
| Size Interior | 1008 Sqft |
| Total Finished Area | 1008 Sqft |
| Type | Apartment |
Parking
| Underground |
Land
| Acreage | No |
| Size Irregular | 1065 |
| Size Total | 1065 Sqft |
| Size Total Text | 1065 Sqft |
| Zoning Type | Residential |
Rooms
| Level | Type | Length | Width | Dimensions |
|---|---|---|---|---|
| Second Level | Entrance | 3 ft | 8 ft | 3 ft x 8 ft |
| Second Level | Laundry Room | 4 ft | 6 ft | 4 ft x 6 ft |
| Second Level | Bathroom | 4-Piece | ||
| Second Level | Primary Bedroom | 21 ft | 12 ft | 21 ft x 12 ft |
| Main Level | Bathroom | 2-Piece | ||
| Main Level | Balcony | 4 ft | 6 ft | 4 ft x 6 ft |
| Main Level | Living Room | 17 ft | 10 ft | 17 ft x 10 ft |
| Main Level | Dining Room | 11 ft | 11 ft | 11 ft x 11 ft |
| Main Level | Kitchen | 7 ft | 9 ft | 7 ft x 9 ft |
| Main Level | Entrance | 6 ft | 6 ft | 6 ft x 6 ft |
https://www.realtor.ca/real-estate/28317700/704-325-maitland-st-victoria-victoria-west

394 Moss St
Victoria, British Columbia V8V 4N1
(250) 383-7100
(800) 574-7491
(250) 383-2006
cloverresidential.com/

394 Moss St
Victoria, British Columbia V8V 4N1
(250) 383-7100
(800) 574-7491
(250) 383-2006
cloverresidential.com/

394 Moss St
Victoria, British Columbia V8V 4N1
(250) 383-7100
(800) 574-7491
(250) 383-2006
cloverresidential.com/
Interested?
Contact us for more information
































