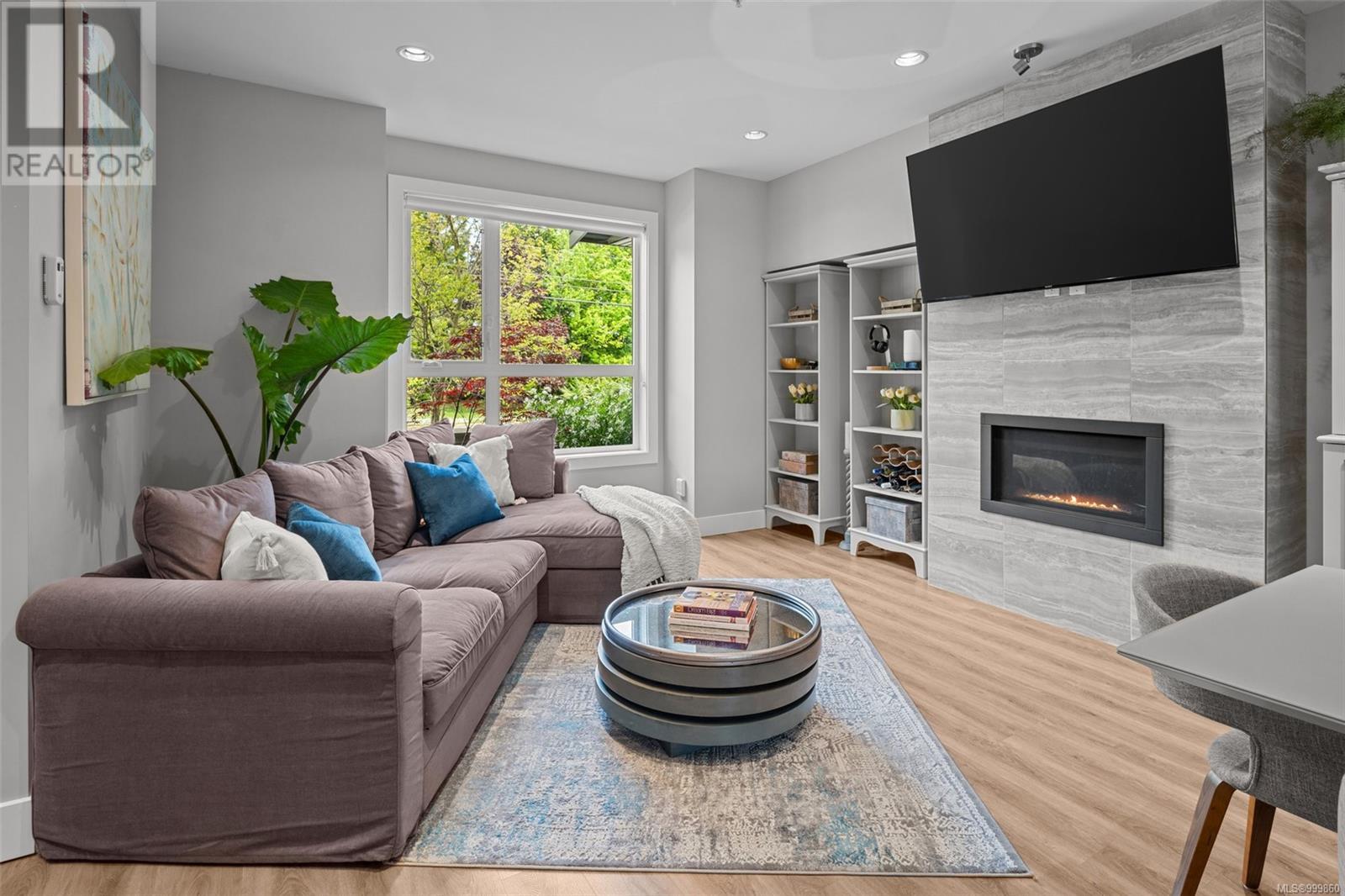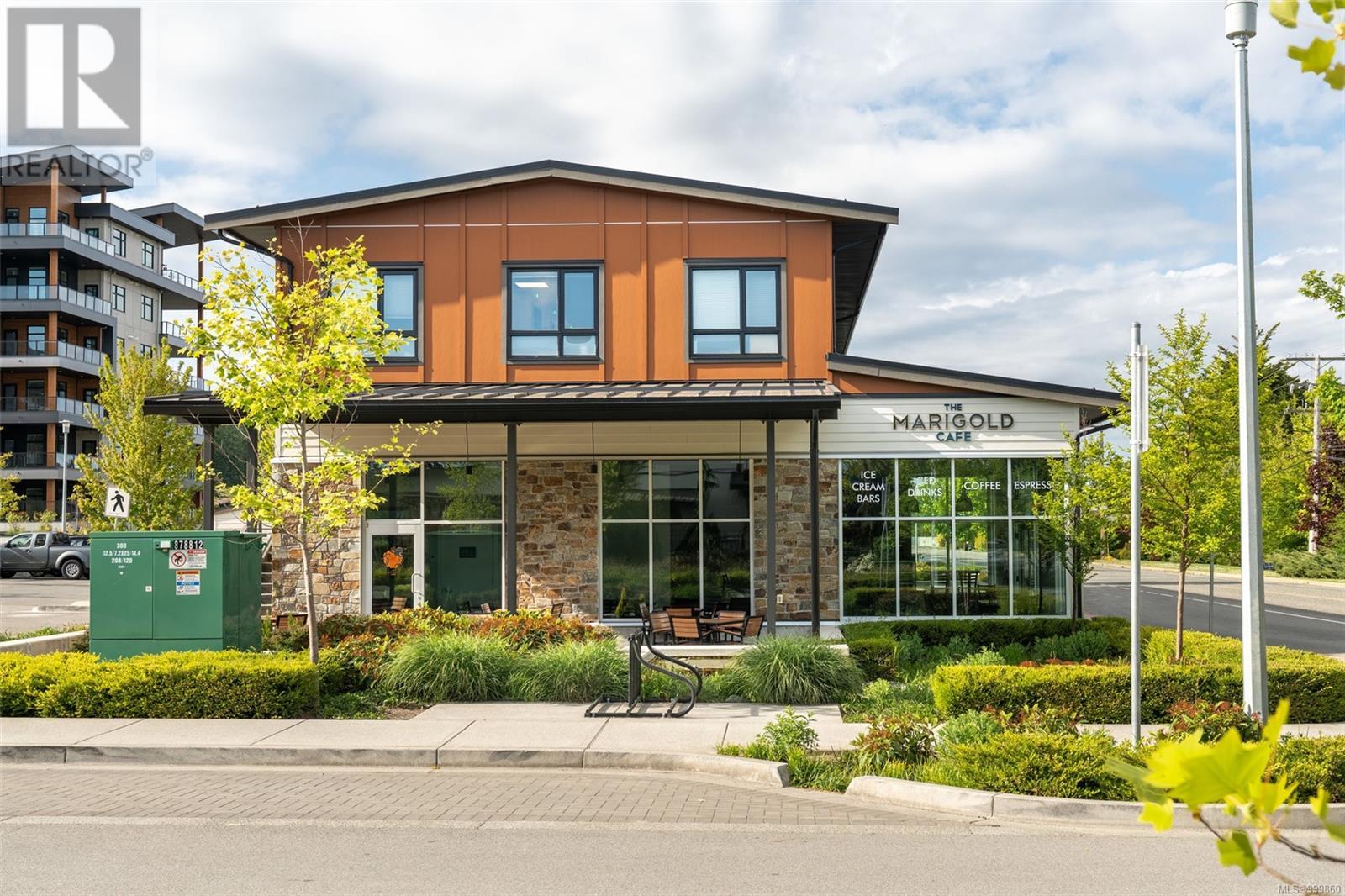7884 Lochside Dr Central Saanich, British Columbia V8M 2B9
$1,099,900Maintenance,
$490 Monthly
Maintenance,
$490 MonthlyOH Sat 2-4 Welcome to 7884 Lochside Drive—a stunning 2019 executive end-unit home in the sought-after Marigold Development. This bright and spacious residence offers thoughtful design across three levels, with high-end finishes and a flexible floor plan. The chef-inspired kitchen features stainless steel appliances, a gas range, quartz countertops, ample cabinetry, and a large island perfect for entertaining. The open-concept main floor also includes a dedicated dining area, cozy living room with gas fireplace, separate family room, and a convenient powder room. Upstairs, the vaulted-ceiling primary suite boasts a walk-in closet and spa-like ensuite, complemented by two additional bedrooms and a full bathroom. The lower level offers excellent versatility with a media room or gym, a large fourth bedroom, office nook, full bath, and ample storage space. Enjoy the charming front porch, spacious rear patio, and low-maintenance landscaping. Additional highlights include natural gas, hot water on demand, 9-foot ceilings, two parking spaces, and a separate storage shed. Located just steps from the ocean, Lochside Trail, Marigold Café, transit, parks, schools, and a short drive to Sidney, the ferry, and airport—this home perfectly blends luxury, lifestyle, and convenience. (id:29647)
Open House
This property has open houses!
2:00 pm
Ends at:4:00 pm
Executive home- almost 2750sq ft home which boasts 4 bedrooms and 4 bathrooms on three levels. Featuring chef inspired kitchen, open concept living room, dining room and separate family room plus gym or media room! There is space for the whole family plus plenty of storage, 2 parking spots and pet friendly. Located close to the Lochside trail, parks, Sidney and Victoria - easy commute anywhere!
Property Details
| MLS® Number | 999860 |
| Property Type | Single Family |
| Neigbourhood | Turgoose |
| Community Features | Pets Allowed, Family Oriented |
| Features | Irregular Lot Size |
| Parking Space Total | 2 |
| Plan | Eps5712 |
| Structure | Patio(s) |
Building
| Bathroom Total | 4 |
| Bedrooms Total | 4 |
| Architectural Style | Contemporary, Westcoast |
| Constructed Date | 2019 |
| Cooling Type | None |
| Fireplace Present | Yes |
| Fireplace Total | 1 |
| Heating Fuel | Electric, Natural Gas |
| Heating Type | Baseboard Heaters |
| Size Interior | 3311 Sqft |
| Total Finished Area | 2746 Sqft |
| Type | Row / Townhouse |
Land
| Access Type | Road Access |
| Acreage | No |
| Size Irregular | 2746 |
| Size Total | 2746 Sqft |
| Size Total Text | 2746 Sqft |
| Zoning Type | Multi-family |
Rooms
| Level | Type | Length | Width | Dimensions |
|---|---|---|---|---|
| Second Level | Bedroom | 14' x 11' | ||
| Second Level | Bedroom | 11' x 11' | ||
| Second Level | Bathroom | 4-Piece | ||
| Second Level | Ensuite | 4-Piece | ||
| Second Level | Primary Bedroom | 14' x 15' | ||
| Lower Level | Den | 7' x 9' | ||
| Lower Level | Recreation Room | 21' x 13' | ||
| Lower Level | Storage | 15' x 8' | ||
| Lower Level | Bedroom | 13' x 12' | ||
| Lower Level | Bathroom | 3-Piece | ||
| Main Level | Storage | 11' x 7' | ||
| Main Level | Porch | 8' x 20' | ||
| Main Level | Family Room | 14' x 13' | ||
| Main Level | Entrance | 7' x 6' | ||
| Main Level | Living Room | 14' x 11' | ||
| Main Level | Kitchen | 15' x 9' | ||
| Main Level | Dining Room | 13' x 10' | ||
| Main Level | Patio | 19' x 9' | ||
| Main Level | Bathroom | 2-Piece |
https://www.realtor.ca/real-estate/28314010/7884-lochside-dr-central-saanich-turgoose

4440 Chatterton Way
Victoria, British Columbia V8X 5J2
(250) 744-3301
(800) 663-2121
(250) 744-3904
www.remax-camosun-victoria-bc.com/
Interested?
Contact us for more information





































